Contemporary Slate Floor Entryway Ideas
Refine by:
Budget
Sort by:Popular Today
21 - 40 of 488 photos
Item 1 of 3
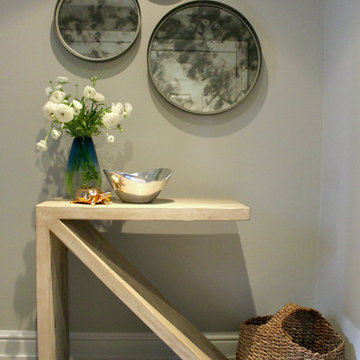
Foyer with new paint and furniture.
Entryway - small contemporary slate floor entryway idea in Philadelphia with gray walls and a black front door
Entryway - small contemporary slate floor entryway idea in Philadelphia with gray walls and a black front door
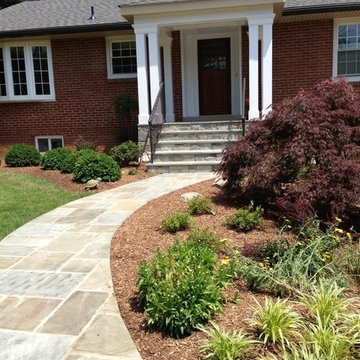
Designed and built by Land Art Design, Inc.
Entryway - mid-sized contemporary slate floor entryway idea in DC Metro with white walls and a medium wood front door
Entryway - mid-sized contemporary slate floor entryway idea in DC Metro with white walls and a medium wood front door
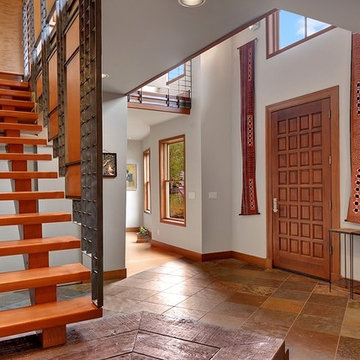
Mid-sized trendy slate floor entryway photo in Seattle with gray walls and a medium wood front door
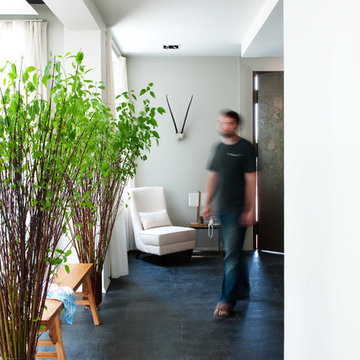
Designed by Blake Civiello. Photos by Philippe Le Berre
Entryway - mid-sized contemporary slate floor entryway idea in Los Angeles with white walls and a metal front door
Entryway - mid-sized contemporary slate floor entryway idea in Los Angeles with white walls and a metal front door
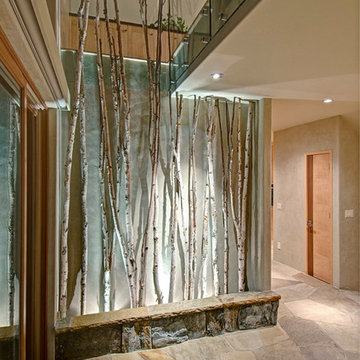
Jon Eady Photography
Inspiration for a mid-sized contemporary slate floor and gray floor front door remodel in Denver with gray walls
Inspiration for a mid-sized contemporary slate floor and gray floor front door remodel in Denver with gray walls
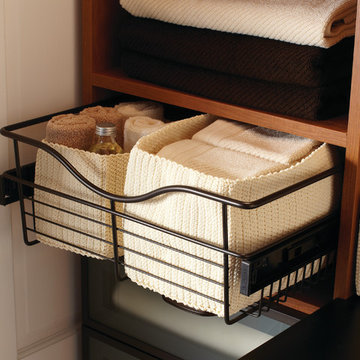
Oil-rubbed Bronze baskets offer easy storage for winter gear.
Mid-sized trendy slate floor foyer photo in Nashville with white walls
Mid-sized trendy slate floor foyer photo in Nashville with white walls
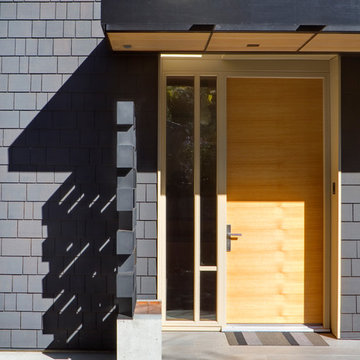
Steve Keating
Inspiration for a large contemporary slate floor and gray floor entryway remodel in Seattle with a light wood front door
Inspiration for a large contemporary slate floor and gray floor entryway remodel in Seattle with a light wood front door
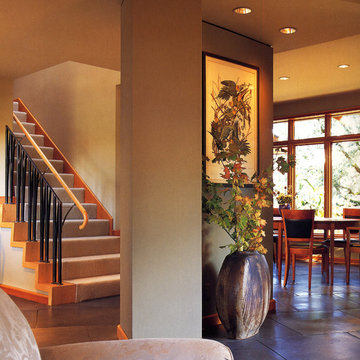
This house is located in a 65 acre chestnut orchard with views to Mt. Hood, the Willamette Valley and neighboring farms. In collaboration with John Forsgren we arranged the house to respond to immediate and distant views and to maximize natural light. The design combines the open feel and natural flow of modern interiors with Craftsman Style detailing. The exterior colors come from the palette of adjacent and distant forests and allow the house to sit quietly on the hill. Interior colors enhance the sense of home created by the furnishings, detailing and scale of the rooms. The house’s forms, materials and colors are unified under the large sheltering roofs.
Bruce Forster Photography
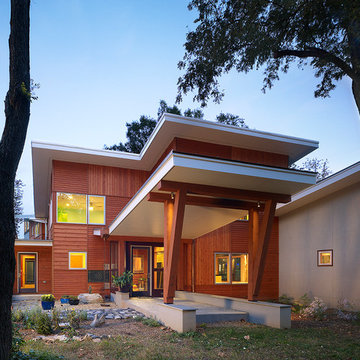
Hoachlander Davis Photography
Example of a mid-sized trendy slate floor entryway design in DC Metro with a glass front door
Example of a mid-sized trendy slate floor entryway design in DC Metro with a glass front door
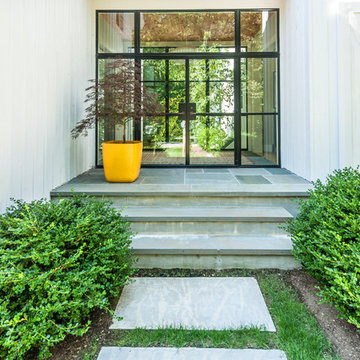
Gravel driveway, stone walkways, patio, and stone stairs.
Mid-sized trendy slate floor and gray floor entryway photo in Portland Maine with white walls and a glass front door
Mid-sized trendy slate floor and gray floor entryway photo in Portland Maine with white walls and a glass front door
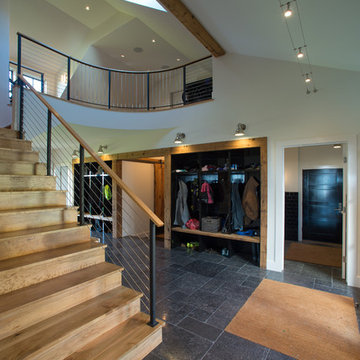
Sally McCay Photography
Example of a large trendy slate floor entryway design in Burlington with white walls and a glass front door
Example of a large trendy slate floor entryway design in Burlington with white walls and a glass front door
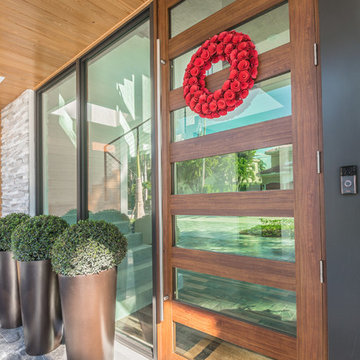
J Quick Studios LLC
Large trendy slate floor entryway photo in Miami with gray walls and a glass front door
Large trendy slate floor entryway photo in Miami with gray walls and a glass front door
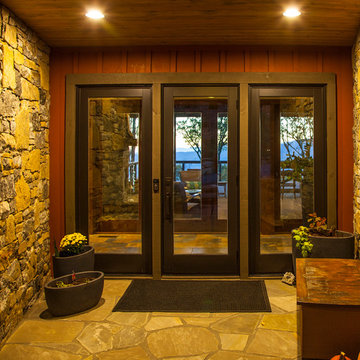
This new mountain-contemporary home was designed and built in the private club of Balsam Mountain Preserve, just outside of Asheville, NC. The homeowners wanted a contemporary styled residence that felt at home in the NC mountains.
Rising above the stone base that connects the house to the earth is cedar board and batten siding, Timber corners and entrance porch add a sturdy mountain posture to the overall aesthetic. The top is finished with mono pitched roofs to create dramatic lines and reinforce the contemporary feel.
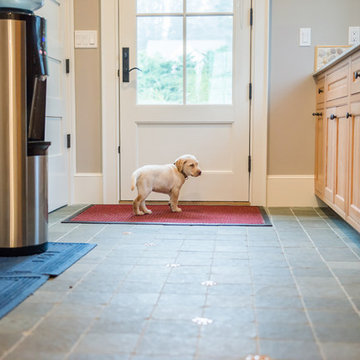
Kristina O'Brien
Entryway - mid-sized contemporary slate floor entryway idea in Portland Maine with blue walls and a white front door
Entryway - mid-sized contemporary slate floor entryway idea in Portland Maine with blue walls and a white front door
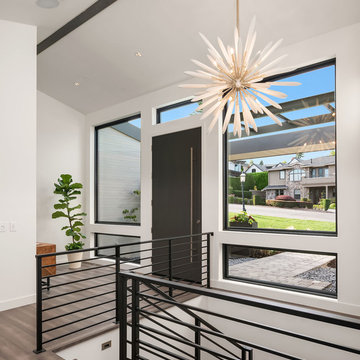
Striking front entrance with large windows and a gray front door.
Example of a large trendy slate floor and gray floor entryway design in Seattle with white walls and a gray front door
Example of a large trendy slate floor and gray floor entryway design in Seattle with white walls and a gray front door
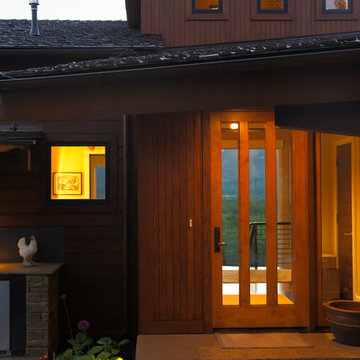
Entryway - mid-sized contemporary slate floor and beige floor entryway idea in Other with brown walls and a glass front door
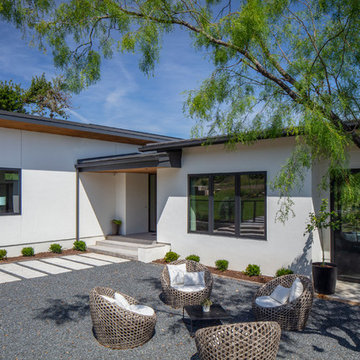
Example of a large trendy slate floor entryway design in Austin with white walls and a glass front door
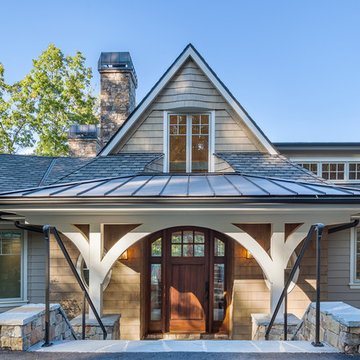
Exterior | Custom home Studio of LS3P ASSOCIATES LTD. | Photo by Inspiro8 Studio.
Inspiration for a large contemporary slate floor entryway remodel in Other with beige walls and a medium wood front door
Inspiration for a large contemporary slate floor entryway remodel in Other with beige walls and a medium wood front door
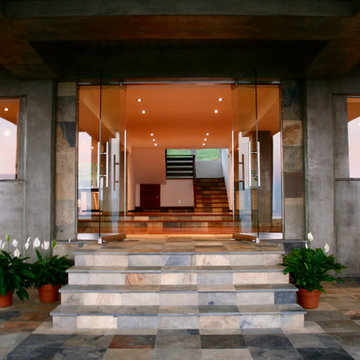
The entry to the house is Peacock Slate in conjunction with a concrete wash on the columns and walls.
Entryway - large contemporary slate floor entryway idea in Hawaii with beige walls and a glass front door
Entryway - large contemporary slate floor entryway idea in Hawaii with beige walls and a glass front door
Contemporary Slate Floor Entryway Ideas
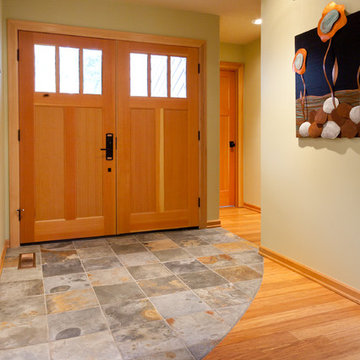
Wide and welcoming double doors serve as the clients' new entry! We're also excited about the curving flooring transition between slate tile and the bamboo that continues throughout the first floor.
Photo credit: Joshua Seaman
2





