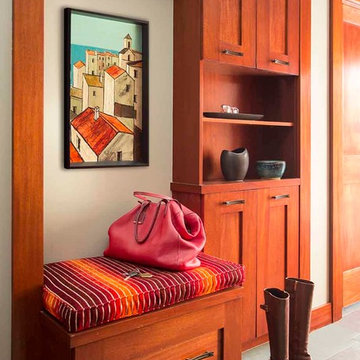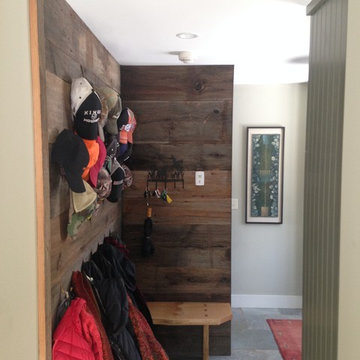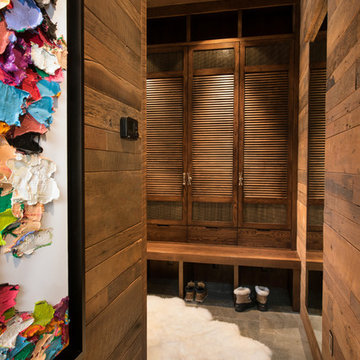Contemporary Slate Floor Entryway Ideas
Refine by:
Budget
Sort by:Popular Today
101 - 120 of 488 photos
Item 1 of 3
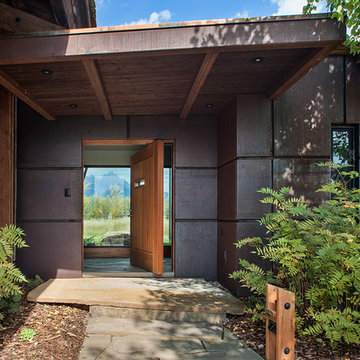
The Safir residence and guest house, by Ward+Blake Architects, is situated to take in the northern views of the Grand Teton Range by stringing the rooms along an east west axis, looking north. The two residences share common materials and geometric components, creating a holistic aesthetic.
Photo Credit: Roger Wade
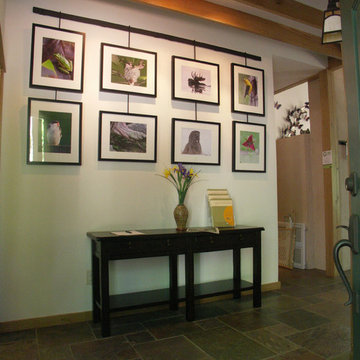
Example of a mid-sized trendy slate floor and multicolored floor entryway design in Raleigh with white walls
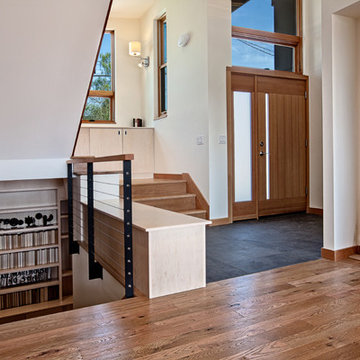
A double height entry is designed to give this home a wow factor upon entering the space. The open stair leads up to the upper floor and creates a statement with the custom cabinetry and clean stainless steel cable railing. The entry opens up to the kitchen, dining, and living areas. This is a new custom home and was designed with environmentally friendly materials and construction methods.
Architecture and Design by Heidi Helgeson, H2D Architecture + Design
Construction by Thomas Jacobson Construction
Photo by Sean Balko, Filmworks Studio
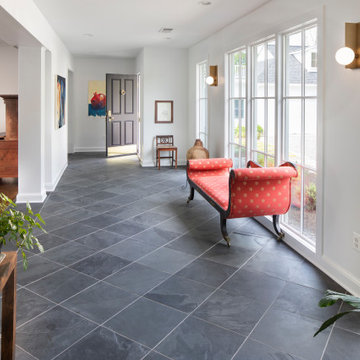
Great Falls Remodel
Inspiration for a contemporary slate floor and gray floor entryway remodel in DC Metro with white walls
Inspiration for a contemporary slate floor and gray floor entryway remodel in DC Metro with white walls
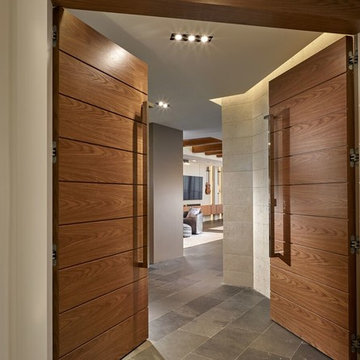
Mid-sized trendy slate floor and gray floor entryway photo in Miami with black walls and a medium wood front door
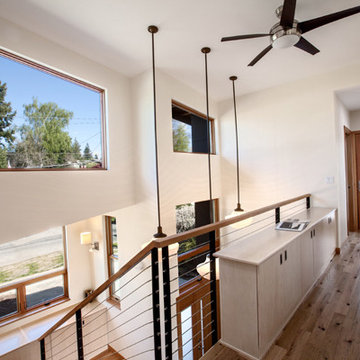
View from the upper floor looking down to the double height entry. The large reclaimed school house light fixtures create a statement in the entry. Custom designed cabinetry is installed in the hall and landing of the stair.
Architecture and Design by Heidi Helgeson, H2D Architecture + Design
Construction by Thomas Jacobson Construction
Photo by Sean Balko, Filmworks Studio
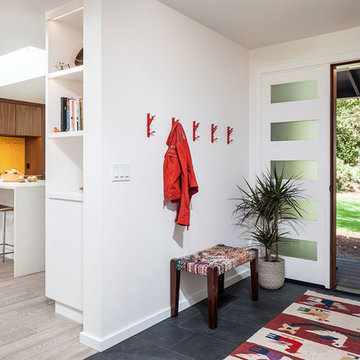
Inspiration for a mid-sized contemporary slate floor entryway remodel in Portland with white walls and a white front door
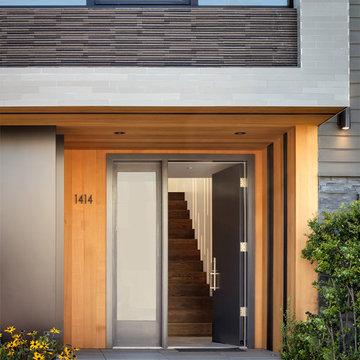
Example of a trendy slate floor and gray floor entryway design in San Francisco with a dark wood front door
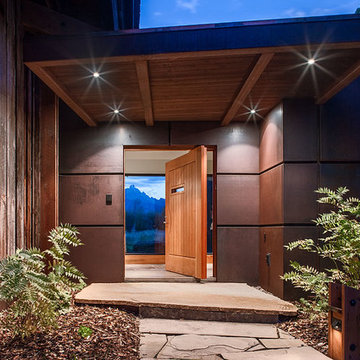
The Safir residence and guest house, by Ward+Blake Architects, is situated to take in the northern views of the Grand Teton Range by stringing the rooms along an east west axis, looking north. The two residences share common materials and geometric components, creating a holistic aesthetic.
Photo Credit: Roger Wade
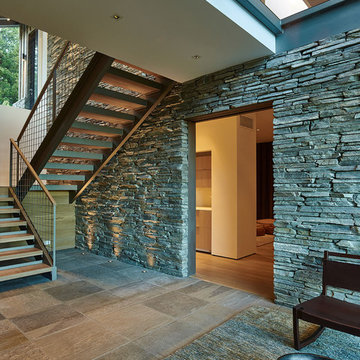
This residence, located slope side at the Jackson Hole Mountain Resort, was designed to accommodate a very large and gregarious family during their summer and winter retreats. Living spaces are elevated above the forest canopy on the second story in order to maximize sunlight and views. Exterior materials are rustic and durable, yet are also minimalist with pronounced textural contrast. The simple interior material palette of drywall, white oak, and gray stone creates a sense of cohesiveness throughout the house, and glass is used to create a sense of connection between key public spaces.
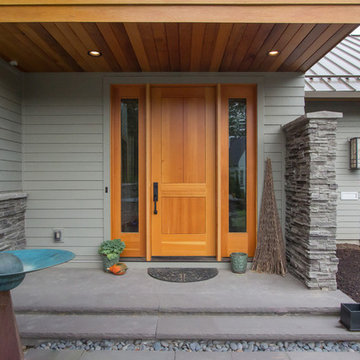
Large trendy slate floor entryway photo in New York with gray walls and a light wood front door
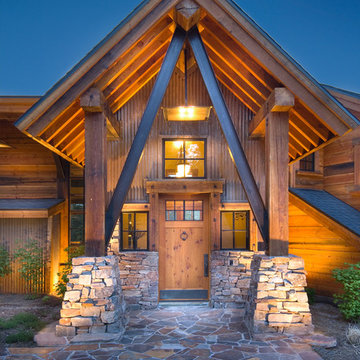
A harmonious blend of modern and rustic elements welcome the visitor at this inviting entrance. Photographer: Vance Fox
Inspiration for a contemporary slate floor and brown floor entryway remodel in Other with a light wood front door
Inspiration for a contemporary slate floor and brown floor entryway remodel in Other with a light wood front door
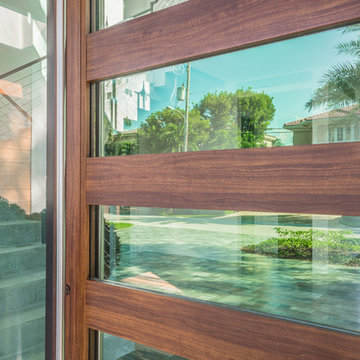
J Quick Studios LLC
Entryway - large contemporary slate floor entryway idea in Miami with gray walls and a glass front door
Entryway - large contemporary slate floor entryway idea in Miami with gray walls and a glass front door
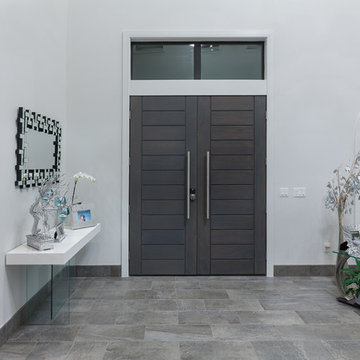
Large trendy slate floor and gray floor entryway photo in Orlando with gray walls and a dark wood front door
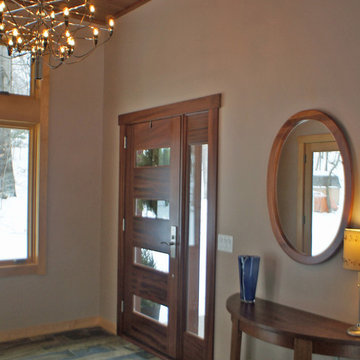
New entry to allow multiple guests at once.
Example of a mid-sized trendy slate floor entryway design in Minneapolis with beige walls and a medium wood front door
Example of a mid-sized trendy slate floor entryway design in Minneapolis with beige walls and a medium wood front door
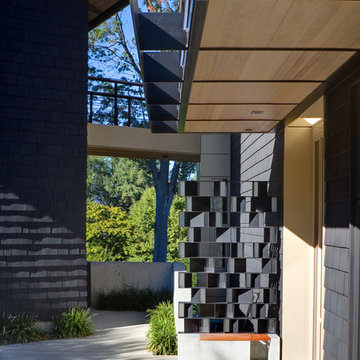
Steve Keating
Large trendy slate floor and gray floor front door photo in Seattle with a light wood front door
Large trendy slate floor and gray floor front door photo in Seattle with a light wood front door
Contemporary Slate Floor Entryway Ideas
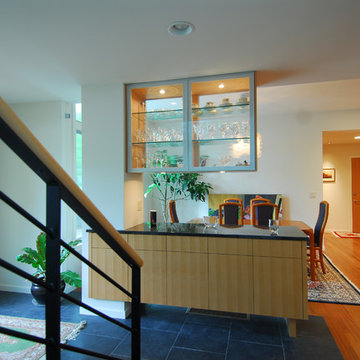
Photography by CWC
Example of a mid-sized trendy slate floor entryway design in Minneapolis with white walls and a white front door
Example of a mid-sized trendy slate floor entryway design in Minneapolis with white walls and a white front door
6






