Contemporary Slate Floor Kitchen Ideas
Refine by:
Budget
Sort by:Popular Today
21 - 40 of 2,174 photos
Item 1 of 4
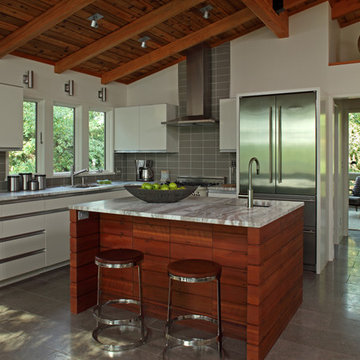
Architecture & Interior Design: David Heide Design Studio -- Photo: Greg Page Photography
Open concept kitchen - small contemporary l-shaped slate floor open concept kitchen idea in Minneapolis with an undermount sink, flat-panel cabinets, gray backsplash, stainless steel appliances, an island, gray cabinets, granite countertops and glass tile backsplash
Open concept kitchen - small contemporary l-shaped slate floor open concept kitchen idea in Minneapolis with an undermount sink, flat-panel cabinets, gray backsplash, stainless steel appliances, an island, gray cabinets, granite countertops and glass tile backsplash
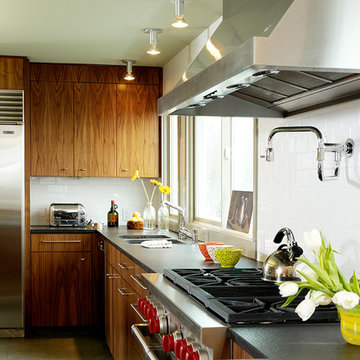
photography: Mark Samu
Trendy slate floor kitchen photo in New York with granite countertops and white backsplash
Trendy slate floor kitchen photo in New York with granite countertops and white backsplash
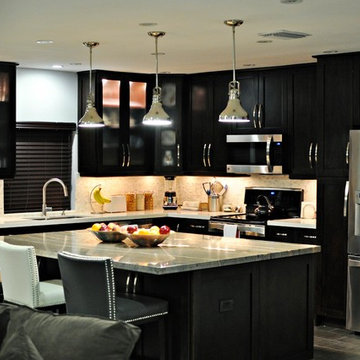
Inspiration for a mid-sized contemporary l-shaped slate floor kitchen remodel in Miami with dark wood cabinets, quartzite countertops, beige backsplash, mosaic tile backsplash, stainless steel appliances and an island
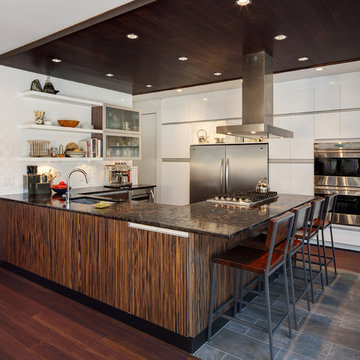
© Tricia Shay
Inspiration for a contemporary u-shaped slate floor kitchen remodel in Milwaukee with flat-panel cabinets, medium tone wood cabinets, granite countertops and stainless steel appliances
Inspiration for a contemporary u-shaped slate floor kitchen remodel in Milwaukee with flat-panel cabinets, medium tone wood cabinets, granite countertops and stainless steel appliances
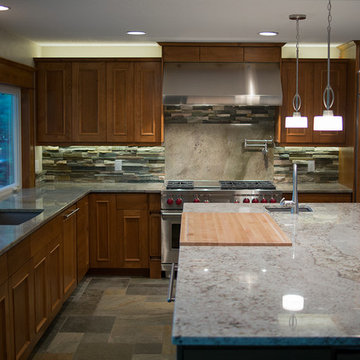
Adam Pitchie
Inspiration for a large contemporary l-shaped slate floor eat-in kitchen remodel in Other with an undermount sink, flat-panel cabinets, medium tone wood cabinets, granite countertops, multicolored backsplash, stainless steel appliances and an island
Inspiration for a large contemporary l-shaped slate floor eat-in kitchen remodel in Other with an undermount sink, flat-panel cabinets, medium tone wood cabinets, granite countertops, multicolored backsplash, stainless steel appliances and an island
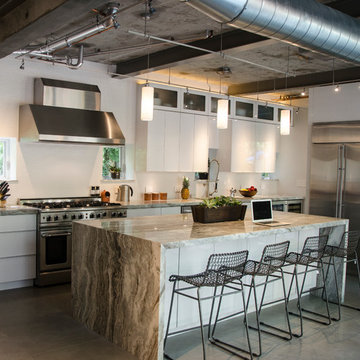
Example of a large trendy single-wall slate floor open concept kitchen design in Miami with an undermount sink, flat-panel cabinets, white cabinets, granite countertops, white backsplash, porcelain backsplash, stainless steel appliances and an island
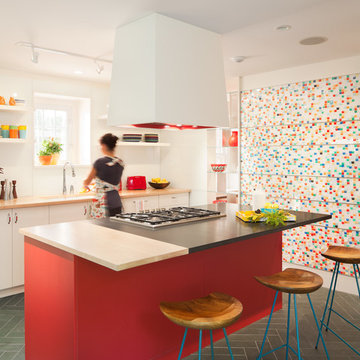
Playful color sprinkled around this kitchen.
Sam Oberter Photography | www.samoberter.com
Mid-sized trendy galley slate floor eat-in kitchen photo in Philadelphia with an undermount sink, flat-panel cabinets, white cabinets, wood countertops, an island and white backsplash
Mid-sized trendy galley slate floor eat-in kitchen photo in Philadelphia with an undermount sink, flat-panel cabinets, white cabinets, wood countertops, an island and white backsplash
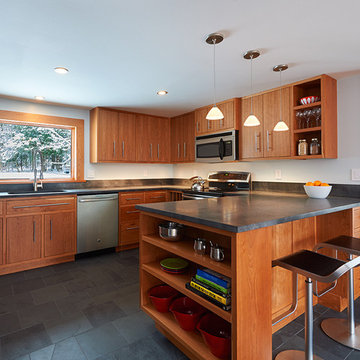
Photographer: Michael Heeney
Eat-in kitchen - mid-sized contemporary u-shaped slate floor eat-in kitchen idea in Burlington with an undermount sink, flat-panel cabinets, medium tone wood cabinets, soapstone countertops, black backsplash, stainless steel appliances and a peninsula
Eat-in kitchen - mid-sized contemporary u-shaped slate floor eat-in kitchen idea in Burlington with an undermount sink, flat-panel cabinets, medium tone wood cabinets, soapstone countertops, black backsplash, stainless steel appliances and a peninsula
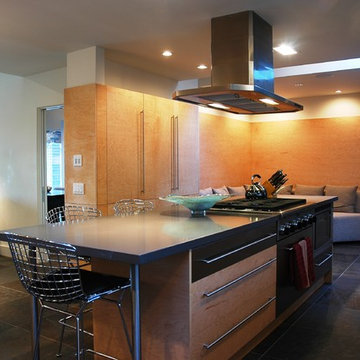
Eat-in kitchen opens family room. Kitchen has built-in sofa at the fireplace, surrounded by maple wall paneling which ties into the pantry cabinets. Island, and a peninsula provide extensive work, prep, and serving space for grand scale entertaining.
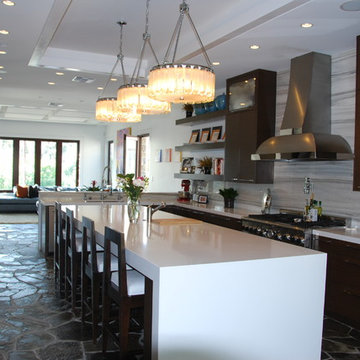
Example of a large trendy galley slate floor eat-in kitchen design in Orange County with an undermount sink, flat-panel cabinets, dark wood cabinets, quartz countertops, gray backsplash, stone slab backsplash, stainless steel appliances and an island
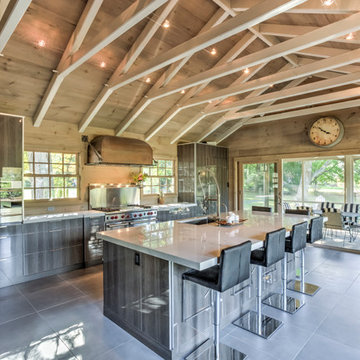
This kitchen was designed to accentuate the existing farmhouse structure with it's natural river landscape surrounding the property. Incorporating large french doors and floor to ceiling windows maximizes the views of the river and allows for plenty of natural lighting. The reflective Diamond Gloss finish on the cabinetry is a sharp contrast to the rustic barn board and exposed wood beams. Industrial accents can be found throughout this home, marrying the old with the new.
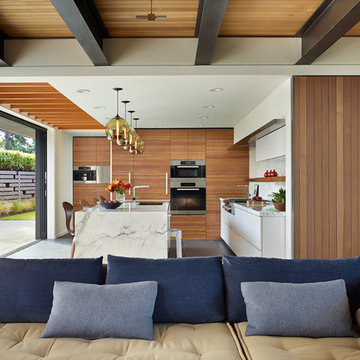
A kitchen cabinet wall paneled in plexwood conceals the freezer and refrigerator. An interior sliding door separates the dining area from the living room and is paneled in the same material used on the exterior of the home.
Benjamin Benschneider
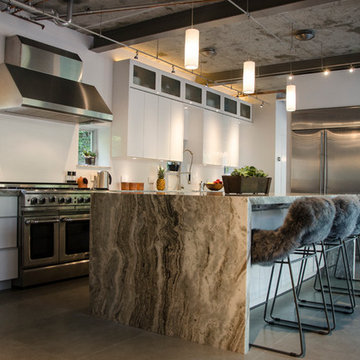
Inspiration for a large contemporary single-wall slate floor open concept kitchen remodel in Miami with an undermount sink, flat-panel cabinets, white cabinets, granite countertops, white backsplash, porcelain backsplash, stainless steel appliances and an island
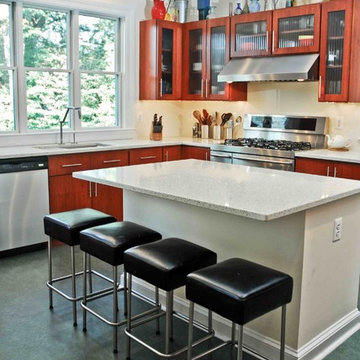
Mid-sized trendy l-shaped slate floor enclosed kitchen photo in Baltimore with a drop-in sink, glass-front cabinets, medium tone wood cabinets, solid surface countertops, stainless steel appliances and an island

Mid-sized trendy u-shaped slate floor open concept kitchen photo in Los Angeles with wood countertops, a farmhouse sink, flat-panel cabinets, medium tone wood cabinets, multicolored backsplash, ceramic backsplash, black appliances and a peninsula
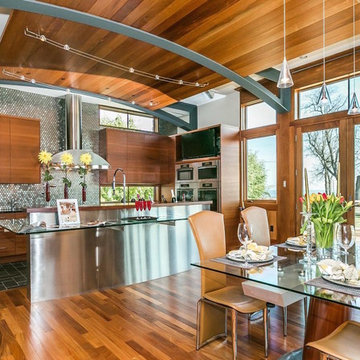
Inspiration for a large contemporary l-shaped slate floor and brown floor open concept kitchen remodel in Baltimore with a farmhouse sink, flat-panel cabinets, medium tone wood cabinets, granite countertops, gray backsplash, mosaic tile backsplash, stainless steel appliances and an island
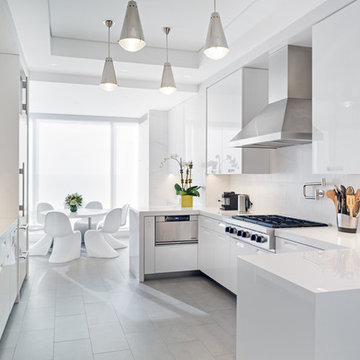
Colin Miller
Inspiration for a contemporary slate floor eat-in kitchen remodel in New York with white cabinets and stainless steel appliances
Inspiration for a contemporary slate floor eat-in kitchen remodel in New York with white cabinets and stainless steel appliances
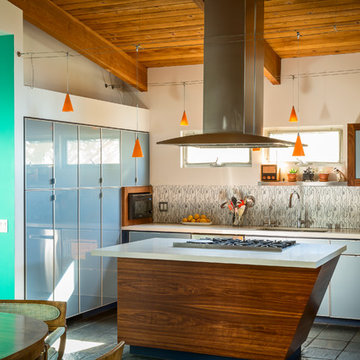
Photo by Patrick Kelly
Inspiration for a mid-sized contemporary u-shaped slate floor and gray floor open concept kitchen remodel in Los Angeles with an undermount sink, glass-front cabinets, blue cabinets, quartz countertops, white backsplash, glass tile backsplash, stainless steel appliances and an island
Inspiration for a mid-sized contemporary u-shaped slate floor and gray floor open concept kitchen remodel in Los Angeles with an undermount sink, glass-front cabinets, blue cabinets, quartz countertops, white backsplash, glass tile backsplash, stainless steel appliances and an island
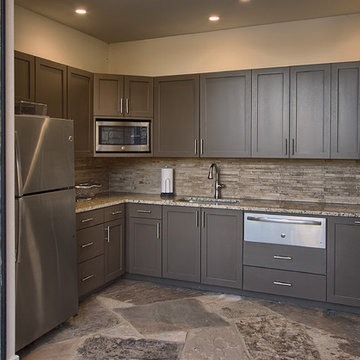
Sink: Pro Flo Single Bowl; undermound; stainless steel; 30x17 3/4
Valve: Delta Cassidy Pull Down; stainless steel
Ceiling: Behr Semi Transparent Exterior Stain
Cabinets: Paint Grade; Match Danver; semi gloss
Countertops: Granite; Santa Cecilia; flat polish; 3cm
Backsplash: Costa Rei Interlooking Accent 12x20; Oromiele
Refrigerator: GE Top-Freezer Refrigerator; stianless steel
Microwave: GE Profile Series countertop micro; stainless steel
Warming Drawer: GE Profile Series 30"; stainless steel
Roll Up Shutters: Texas Sun & Shade/ Rollac Shutter of Texas; Medium Bronze
Contemporary Slate Floor Kitchen Ideas
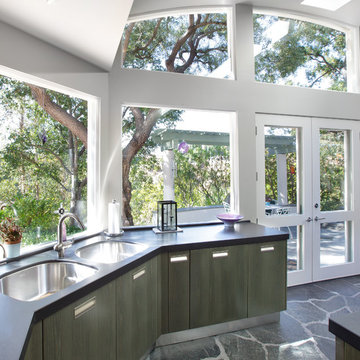
©Teague Hunziker
Open concept kitchen - huge contemporary u-shaped slate floor and gray floor open concept kitchen idea in Other with an undermount sink, flat-panel cabinets, medium tone wood cabinets, stainless steel appliances, an island, black countertops and quartz countertops
Open concept kitchen - huge contemporary u-shaped slate floor and gray floor open concept kitchen idea in Other with an undermount sink, flat-panel cabinets, medium tone wood cabinets, stainless steel appliances, an island, black countertops and quartz countertops
2





