Contemporary Slate Floor Kitchen Ideas
Refine by:
Budget
Sort by:Popular Today
101 - 120 of 2,174 photos
Item 1 of 4
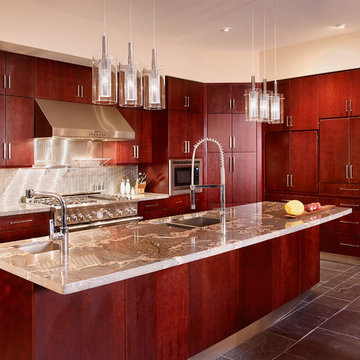
Eat-in kitchen - large contemporary l-shaped slate floor eat-in kitchen idea in Austin with a double-bowl sink, flat-panel cabinets, dark wood cabinets, granite countertops, metallic backsplash, metal backsplash, paneled appliances and an island
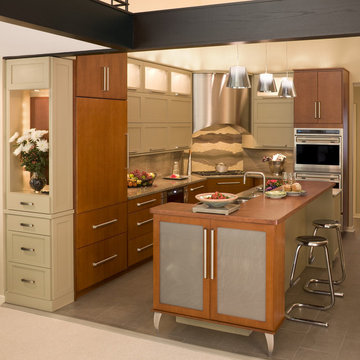
Custom-made overhead vertical cabinet opening.
Example of a mid-sized trendy l-shaped slate floor open concept kitchen design in Other with an undermount sink, flat-panel cabinets, medium tone wood cabinets, gray backsplash, stone slab backsplash, stainless steel appliances and an island
Example of a mid-sized trendy l-shaped slate floor open concept kitchen design in Other with an undermount sink, flat-panel cabinets, medium tone wood cabinets, gray backsplash, stone slab backsplash, stainless steel appliances and an island
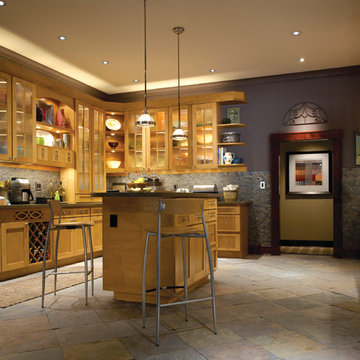
Courtesy of Lutron Electronics
Inspiration for a large contemporary u-shaped slate floor eat-in kitchen remodel in Houston with recessed-panel cabinets, medium tone wood cabinets, granite countertops, gray backsplash, stone tile backsplash, stainless steel appliances and an island
Inspiration for a large contemporary u-shaped slate floor eat-in kitchen remodel in Houston with recessed-panel cabinets, medium tone wood cabinets, granite countertops, gray backsplash, stone tile backsplash, stainless steel appliances and an island
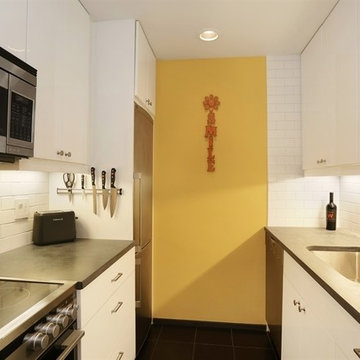
Enclosed kitchen - small contemporary galley slate floor enclosed kitchen idea in New York with an undermount sink, flat-panel cabinets, white cabinets, soapstone countertops, white backsplash, subway tile backsplash, stainless steel appliances and no island
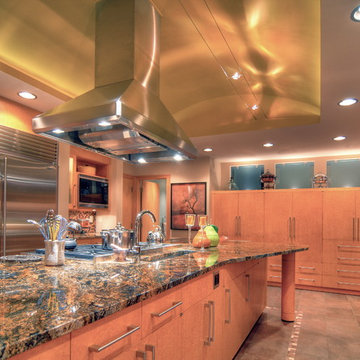
Enclosed kitchen - mid-sized contemporary slate floor and gray floor enclosed kitchen idea in Seattle with an undermount sink, flat-panel cabinets, light wood cabinets, granite countertops, multicolored backsplash, mosaic tile backsplash, stainless steel appliances and an island
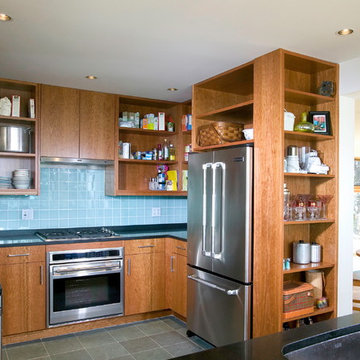
Open concept kitchen - large contemporary u-shaped slate floor open concept kitchen idea in Boston with flat-panel cabinets, medium tone wood cabinets, granite countertops, beige backsplash and ceramic backsplash
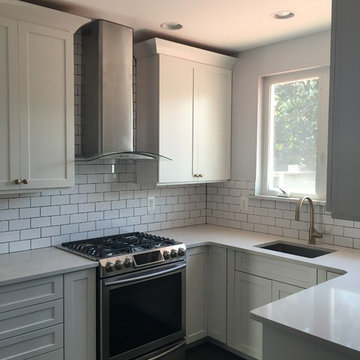
Mid-sized trendy u-shaped slate floor and black floor enclosed kitchen photo in New York with an undermount sink, shaker cabinets, white cabinets, solid surface countertops, white backsplash, subway tile backsplash, stainless steel appliances and no island
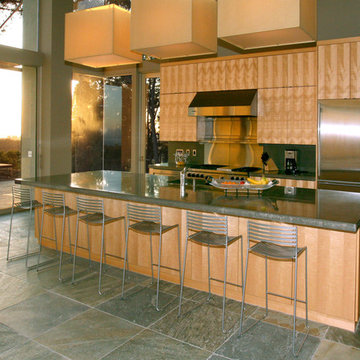
Photos by Kristi Zufall, www.stellamedia.com
Open concept kitchen - contemporary single-wall slate floor open concept kitchen idea in San Francisco with a farmhouse sink, flat-panel cabinets, light wood cabinets, concrete countertops, gray backsplash, cement tile backsplash, stainless steel appliances and an island
Open concept kitchen - contemporary single-wall slate floor open concept kitchen idea in San Francisco with a farmhouse sink, flat-panel cabinets, light wood cabinets, concrete countertops, gray backsplash, cement tile backsplash, stainless steel appliances and an island
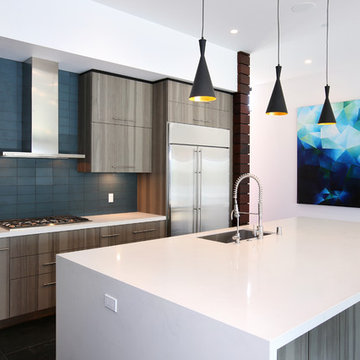
Vincent Ivicevic
Trendy l-shaped slate floor kitchen photo in Orange County with an undermount sink, flat-panel cabinets, medium tone wood cabinets, blue backsplash, glass tile backsplash, stainless steel appliances and an island
Trendy l-shaped slate floor kitchen photo in Orange County with an undermount sink, flat-panel cabinets, medium tone wood cabinets, blue backsplash, glass tile backsplash, stainless steel appliances and an island
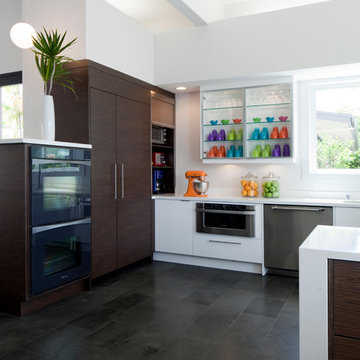
Example of a large trendy u-shaped slate floor and gray floor eat-in kitchen design in Hawaii with an island, an undermount sink, flat-panel cabinets, white cabinets, quartz countertops, white backsplash and paneled appliances
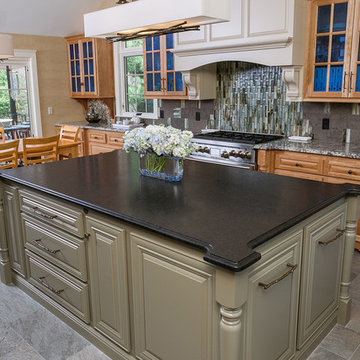
David Fox
Enclosed kitchen - large contemporary l-shaped slate floor and gray floor enclosed kitchen idea in Boston with an undermount sink, gray backsplash, ceramic backsplash, two islands, recessed-panel cabinets, medium tone wood cabinets, granite countertops and stainless steel appliances
Enclosed kitchen - large contemporary l-shaped slate floor and gray floor enclosed kitchen idea in Boston with an undermount sink, gray backsplash, ceramic backsplash, two islands, recessed-panel cabinets, medium tone wood cabinets, granite countertops and stainless steel appliances
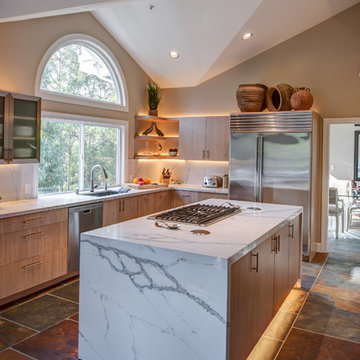
Treve Johnson Photography
Example of a mid-sized trendy l-shaped slate floor open concept kitchen design in San Francisco with flat-panel cabinets, quartz countertops, stainless steel appliances, an island, an undermount sink, light wood cabinets, multicolored backsplash and slate backsplash
Example of a mid-sized trendy l-shaped slate floor open concept kitchen design in San Francisco with flat-panel cabinets, quartz countertops, stainless steel appliances, an island, an undermount sink, light wood cabinets, multicolored backsplash and slate backsplash

View of kitchen and diner booth from great room.
Photo: Juintow Lin
Inspiration for a large contemporary single-wall slate floor eat-in kitchen remodel in San Diego with a double-bowl sink, flat-panel cabinets, medium tone wood cabinets, multicolored backsplash, terra-cotta backsplash, stainless steel appliances and an island
Inspiration for a large contemporary single-wall slate floor eat-in kitchen remodel in San Diego with a double-bowl sink, flat-panel cabinets, medium tone wood cabinets, multicolored backsplash, terra-cotta backsplash, stainless steel appliances and an island
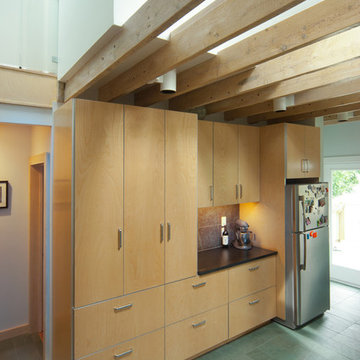
View into double height space over butcher block counter.
Photo by Carl Solander
Inspiration for a contemporary u-shaped slate floor open concept kitchen remodel in Boston with light wood cabinets, wood countertops, an integrated sink, flat-panel cabinets, green backsplash, stone tile backsplash, stainless steel appliances and a peninsula
Inspiration for a contemporary u-shaped slate floor open concept kitchen remodel in Boston with light wood cabinets, wood countertops, an integrated sink, flat-panel cabinets, green backsplash, stone tile backsplash, stainless steel appliances and a peninsula
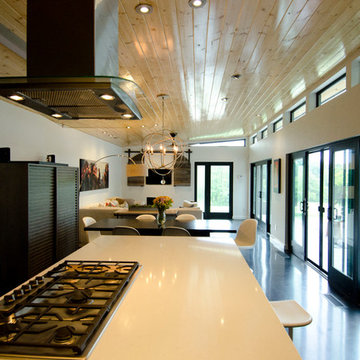
A very open floor plan connects the kitchen to dining to living areas. You'll notice the sealed tongue-and-groove cedar ceilings, which cover all ceiling areas in the house.
- Steve Tortolani -
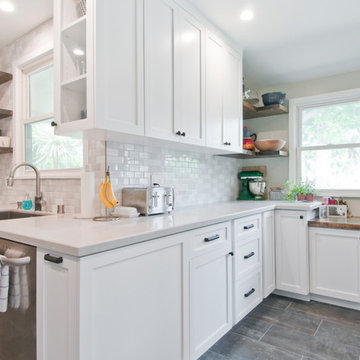
Avesha Michael
Enclosed kitchen - mid-sized contemporary l-shaped slate floor and gray floor enclosed kitchen idea in Los Angeles with an undermount sink, shaker cabinets, white cabinets, quartzite countertops, white backsplash, porcelain backsplash, stainless steel appliances, no island and white countertops
Enclosed kitchen - mid-sized contemporary l-shaped slate floor and gray floor enclosed kitchen idea in Los Angeles with an undermount sink, shaker cabinets, white cabinets, quartzite countertops, white backsplash, porcelain backsplash, stainless steel appliances, no island and white countertops
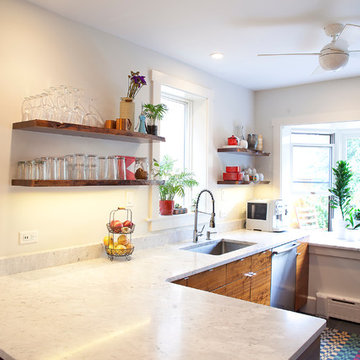
This Kitchen is a hybrid of stock and custom. The cabinet boxes and hardware is a Ikea frame and all the doors drawers and panels have been made in our custom cabinet shop. We also fabricated the 4 floating shelfs out of a single solid walnut slab. The counters are Carrara marble as well as the Moroccan style back splash. the floors are a natural slate. Photographer - Jim Cottingham
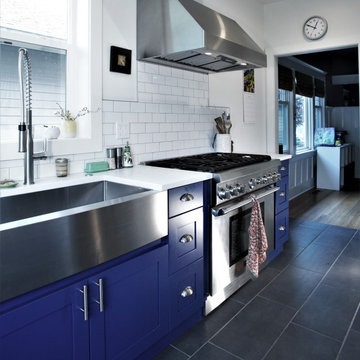
Kitchen - mid-sized contemporary galley slate floor and black floor kitchen idea in Seattle with a farmhouse sink, shaker cabinets, blue cabinets, solid surface countertops, white backsplash, subway tile backsplash, stainless steel appliances, no island and white countertops
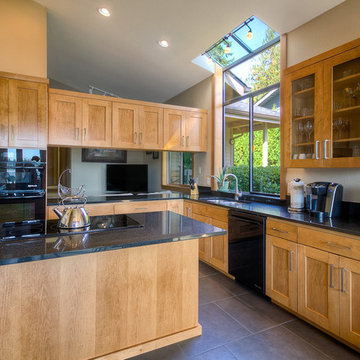
Black appliances and counter tops give the kitchen a sleek and streamlines look.
Inspiration for a large contemporary l-shaped slate floor eat-in kitchen remodel in Seattle with an undermount sink, glass-front cabinets, medium tone wood cabinets, quartzite countertops, black appliances and an island
Inspiration for a large contemporary l-shaped slate floor eat-in kitchen remodel in Seattle with an undermount sink, glass-front cabinets, medium tone wood cabinets, quartzite countertops, black appliances and an island
Contemporary Slate Floor Kitchen Ideas
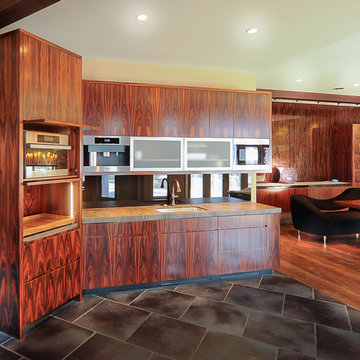
Inspiration for a huge contemporary slate floor eat-in kitchen remodel in Philadelphia with an undermount sink, flat-panel cabinets, medium tone wood cabinets, granite countertops, stainless steel appliances and an island
6





