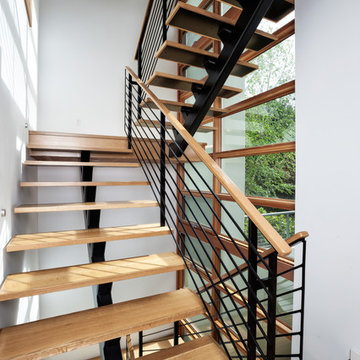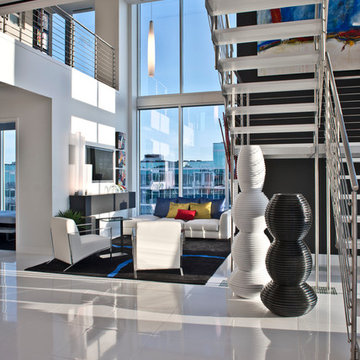Contemporary Staircase Ideas
Refine by:
Budget
Sort by:Popular Today
101 - 120 of 6,397 photos
Item 1 of 3
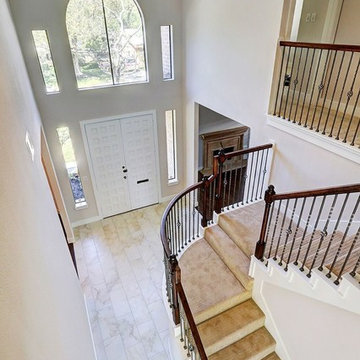
Inspiration for a mid-sized contemporary staircase remodel in Houston
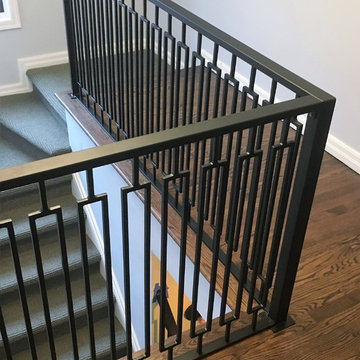
Mark P.
Inspiration for a small contemporary carpeted l-shaped staircase remodel in Detroit with carpeted risers
Inspiration for a small contemporary carpeted l-shaped staircase remodel in Detroit with carpeted risers
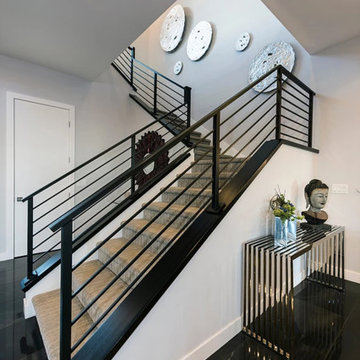
Some asian inspiration
Large trendy carpeted u-shaped metal railing staircase photo in Las Vegas with carpeted risers
Large trendy carpeted u-shaped metal railing staircase photo in Las Vegas with carpeted risers
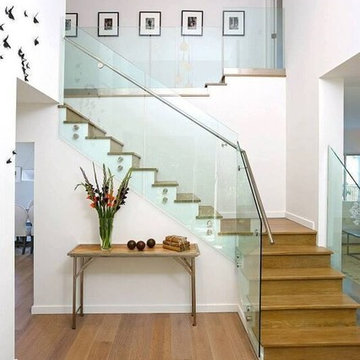
Mid-sized trendy wooden l-shaped mixed material railing staircase photo in Los Angeles with wooden risers
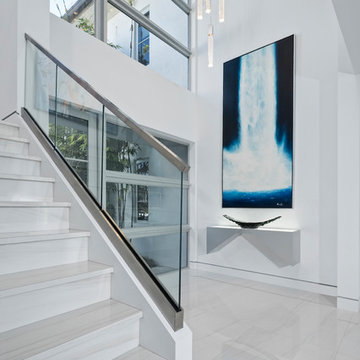
Foyer Console
EXTERIOR: Satin silver aluminium laminate
Staircase - small contemporary staircase idea in Miami
Staircase - small contemporary staircase idea in Miami
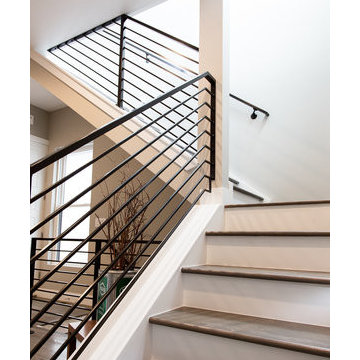
Staircase - mid-sized contemporary wooden straight metal railing staircase idea in Denver with painted risers
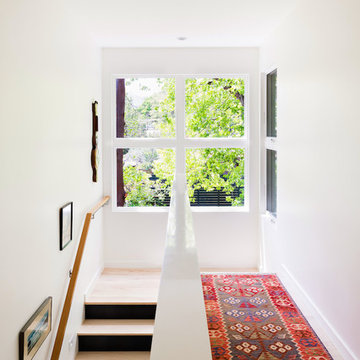
Anthony Rich Photography
Staircase - mid-sized contemporary wooden u-shaped mixed material railing staircase idea in Denver with metal risers
Staircase - mid-sized contemporary wooden u-shaped mixed material railing staircase idea in Denver with metal risers
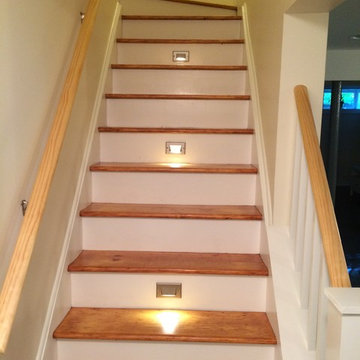
Staircase - large contemporary wooden straight staircase idea in New York with wooden risers
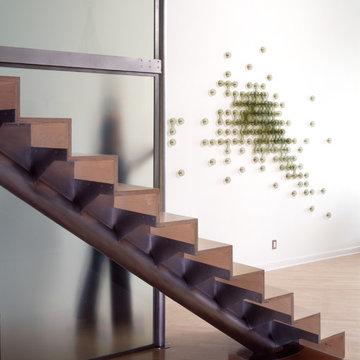
The design of this home was in response to a young couple looking to create their ideal downtown San Francisco loft, a space that plays host to a multifaceted lifestyle for entertaining and showcasing of art.
The spatial constraints of adapting to an existing concrete volume required particular material nuances to define programmatic boundaries. Whereas the conventional housing typology compartmentalizes functions, the typology of the loft is less defined, less confined, and thus less literal. Its characteristic is suggestive and less dogmatic, and is rather implicated by the relationships between architectural elements- the planar, the curvilinear, and the volumetric.
To further accentuate the elemental qualities within the loft, various degrees of transparency / opacity were employed to refract and reflect the lighting scheme, resulting in a cohesive space that makes its design approach legible.
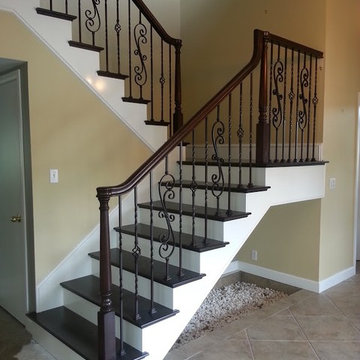
Inspiration for a mid-sized contemporary wooden l-shaped wood railing staircase remodel in Los Angeles with painted risers
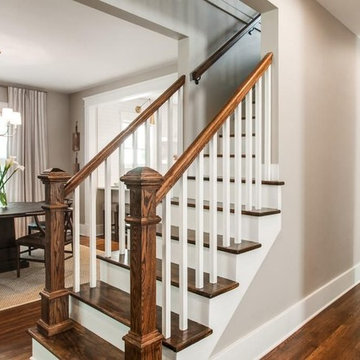
In Property Brothers: Buying and Selling, the Scott Brothers help homeowners sell their current home and buy a new one. In this episode, a Nashville family gave their home some smart upgrades to up their selling price and secure a new home with space for 3 growing boys. The home got some sleek upgrades and modern roller shades with soft draperies layered on top.
The home got some sleek upgrades and modern roller shades with soft draperies layered on top.
Featured Here: Blinds.com Signature Light Filtering Roller Shades in Linen Cream.
See more of this space: http://blnds.cm/2zDD1AY
Photo via Property Brothers.
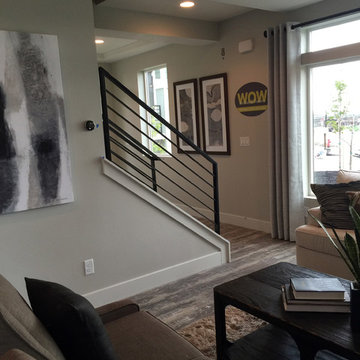
Interior Horizontal Flat Bar railing system
Inspiration for a contemporary staircase remodel in Salt Lake City
Inspiration for a contemporary staircase remodel in Salt Lake City
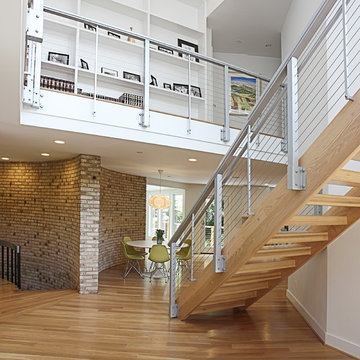
The curved brick feature walls add texture to the warm wood floors/stairs and white wall environment surrounding the house. The second level has built-in bookcases to display family photos and treasures.
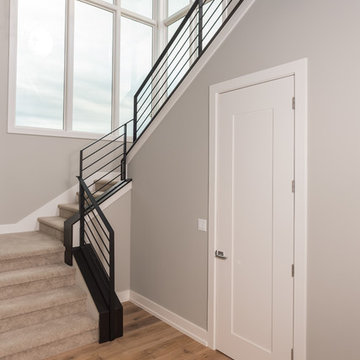
HBA Custom Builder of the Year 2016 Eppright Homes, LLC . Located in the Exemplary Lake Travis ISD and the new Las Colinas Estates at Serene Hills subdivision. Situated on a home site that has mature trees and an incredible 10 mile view over Lakeway and the Hill Country This home is perfect for entertaining family and friends, the openness and flow of the floor plan is truly incredible, with a covered porch and an abundance of natural light.
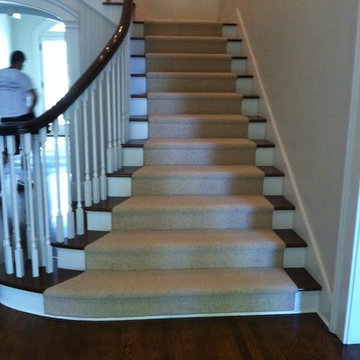
Staircase runner
Staircase - mid-sized contemporary carpeted l-shaped staircase idea in Los Angeles with painted risers
Staircase - mid-sized contemporary carpeted l-shaped staircase idea in Los Angeles with painted risers
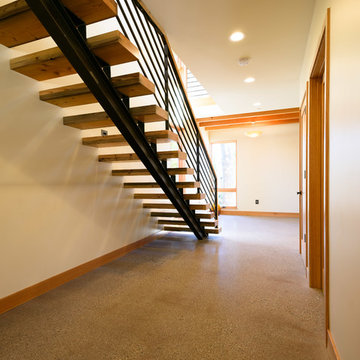
Example of a mid-sized trendy wooden straight wood railing staircase design in San Francisco with metal risers
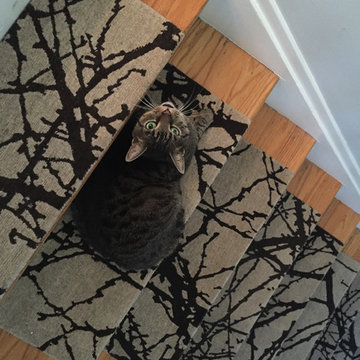
This design was inspired by the dark branches of Barberry bushes in winter seen against the white snow.
They are hand knotted in Nepal at 100 knots in pure un-dyed black sheep, (which is truly a dark expresso brown) and light Himalayan natural sheep tone (very light grey beige). The design includes six different pieces which can be arranged to form a complete picture or randomly placed for an all-over effect.
These can be custom ordered in "true" black and white, rather than in our natural un-dyed tones. Adhesive mesh is supplied with each order.
12 steps for 1,125.
single stesp for $98
Contemporary Staircase Ideas
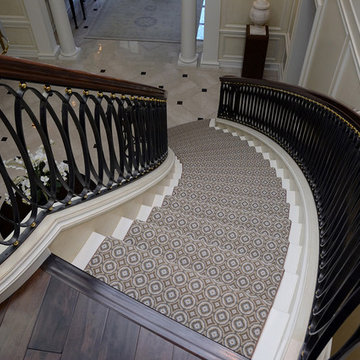
Custom curved staircase design. Home built by Rembrandt Construction, Inc - Traverse City, Michigan 231.645.7200 www.rembrandtconstruction.com . Photos by George DeGorski
6






