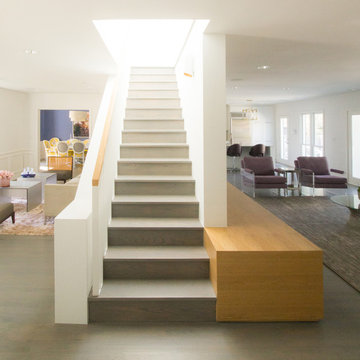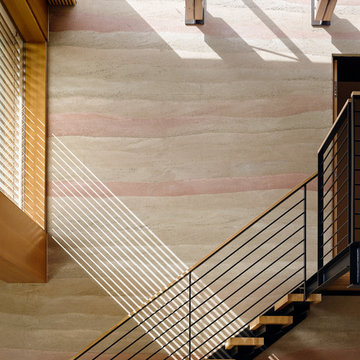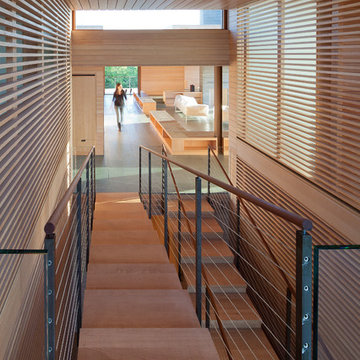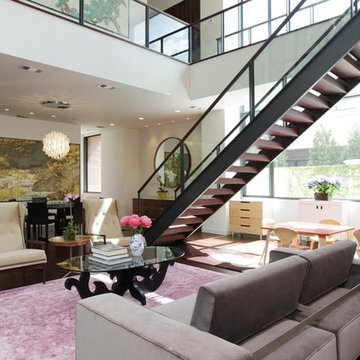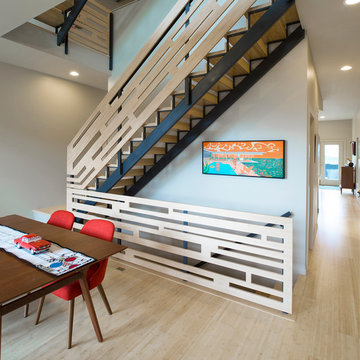Contemporary Straight Staircase Ideas
Refine by:
Budget
Sort by:Popular Today
21 - 40 of 8,948 photos
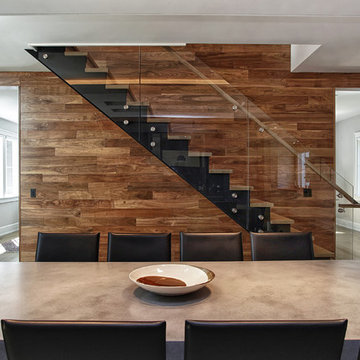
Example of a mid-sized trendy wooden straight metal railing staircase design in New York with metal risers
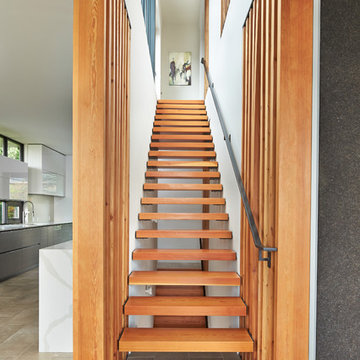
Benjamin Benschnider
Example of a trendy wooden straight open staircase design in Seattle
Example of a trendy wooden straight open staircase design in Seattle
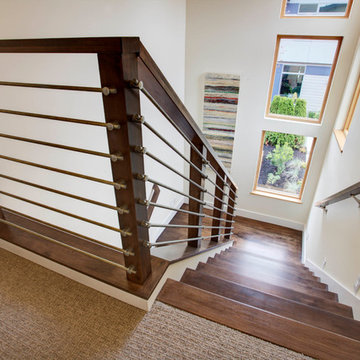
Photographed By: David Deviou (DMD)
Inspiration for a mid-sized contemporary wooden straight staircase remodel in Seattle with wooden risers
Inspiration for a mid-sized contemporary wooden straight staircase remodel in Seattle with wooden risers
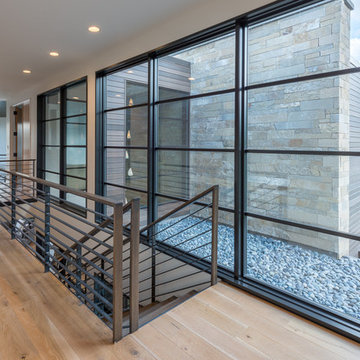
Second floor stair hall. Photography by Lucas Henning.
Large trendy wooden straight open and metal railing staircase photo in Seattle
Large trendy wooden straight open and metal railing staircase photo in Seattle
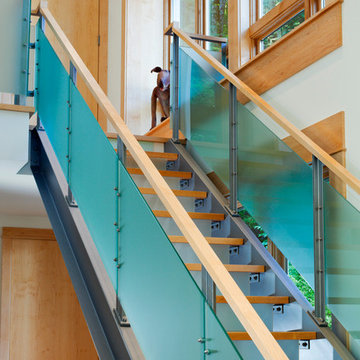
Open Wood, Steel and Glass Stair
Photo by Art Grice
Inspiration for a contemporary wooden straight staircase remodel in Seattle with glass risers
Inspiration for a contemporary wooden straight staircase remodel in Seattle with glass risers
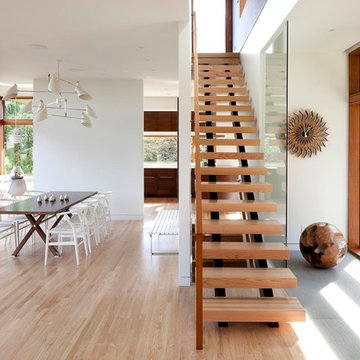
The Council Crest Residence is a renovation and addition to an early 1950s house built for inventor Karl Kurz, whose work included stereoscopic cameras and projectors. Designed by prominent local architect Roscoe Hemenway, the house was built with a traditional ranch exterior and a mid-century modern interior. It became known as “The View-Master House,” alluding to both the inventions of its owner and the dramatic view through the glass entry.
Approached from a small neighborhood park, the home was re-clad maintaining its welcoming scale, with privacy obtained through thoughtful placement of translucent glass, clerestory windows, and a stone screen wall. The original entry was maintained as a glass aperture, a threshold between the quiet residential neighborhood and the dramatic view over the city of Portland and landscape beyond. At the south terrace, an outdoor fireplace is integrated into the stone wall providing a comfortable space for the family and their guests.
Within the existing footprint, the main floor living spaces were completely remodeled. Raised ceilings and new windows create open, light filled spaces. An upper floor was added within the original profile creating a master suite, study, and south facing deck. Space flows freely around a central core while continuous clerestory windows reinforce the sense of openness and expansion as the roof and wall planes extend to the exterior.
Images By: Jeremy Bitterman, Photoraphy Portland OR
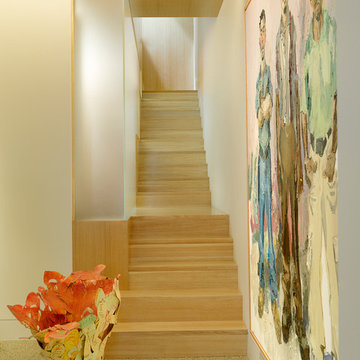
Alise O'Brien
Inspiration for a contemporary wooden straight staircase remodel in St Louis with wooden risers
Inspiration for a contemporary wooden straight staircase remodel in St Louis with wooden risers
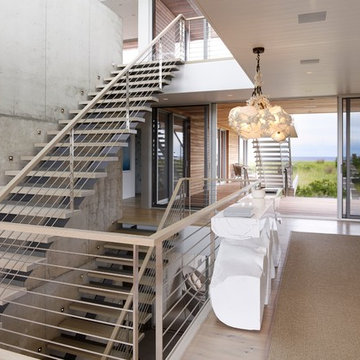
Matthew Carbone
Staircase - contemporary straight open staircase idea in New York
Staircase - contemporary straight open staircase idea in New York
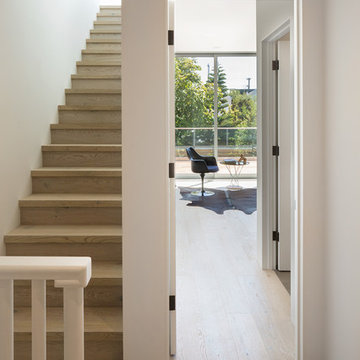
Adam Rouse
Inspiration for a mid-sized contemporary wooden straight staircase remodel in San Francisco with wooden risers
Inspiration for a mid-sized contemporary wooden straight staircase remodel in San Francisco with wooden risers
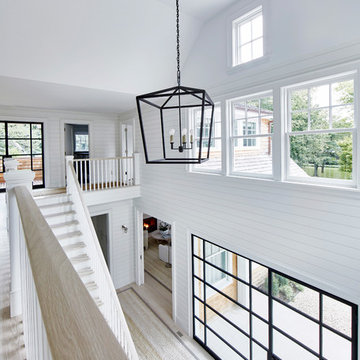
Architectural Advisement & Interior Design by Chango & Co.
Architecture by Thomas H. Heine
Photography by Jacob Snavely
See the story in Domino Magazine
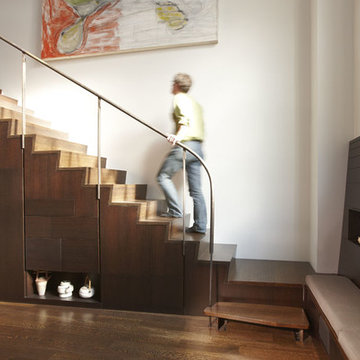
Photo by John Muggenborg
Staircase - mid-sized contemporary wooden straight staircase idea in New York with wooden risers
Staircase - mid-sized contemporary wooden straight staircase idea in New York with wooden risers
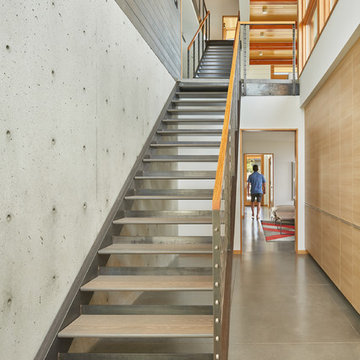
Architect: Studio Zerbey Architecture + Design
Photo: Benjamin Benschneider
Trendy straight open and mixed material railing staircase photo in Seattle
Trendy straight open and mixed material railing staircase photo in Seattle
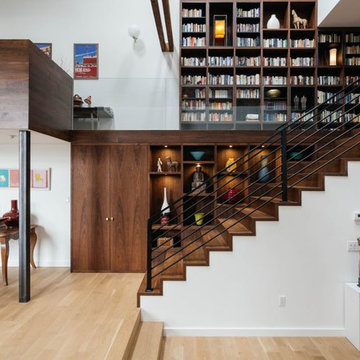
Located in an 1890 Wells Fargo stable and warehouse in the Hamilton Park historic district, this intervention focused on creating a personal, comfortable home in an unusually tall loft space. The living room features 45’ high ceilings. The mezzanine level was conceived as a porous, space-making element that allowed pockets of closed storage, open display, and living space to emerge from pushing and pulling the floor plane.
The newly cantilevered mezzanine breaks up the immense height of the loft and creates a new TV nook and work space. An updated master suite and kitchen streamline the core functions of this loft while the addition of a new window adds much needed daylight to the space. Photo by Nick Glimenakis.
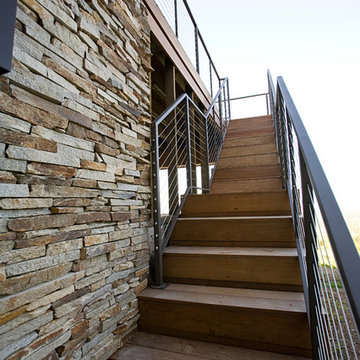
Exterior stairs.
Inspiration for a large contemporary wooden straight staircase remodel in San Francisco with wooden risers
Inspiration for a large contemporary wooden straight staircase remodel in San Francisco with wooden risers
Contemporary Straight Staircase Ideas
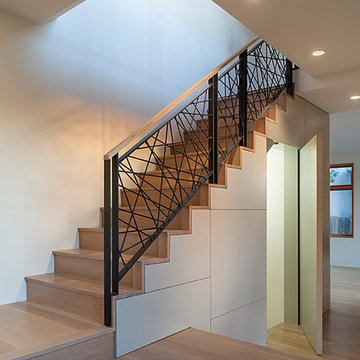
Photos Courtesy of Sharon Risedorph
Trendy wooden straight staircase photo in San Francisco with wooden risers
Trendy wooden straight staircase photo in San Francisco with wooden risers
2






