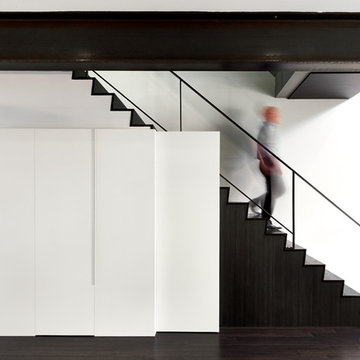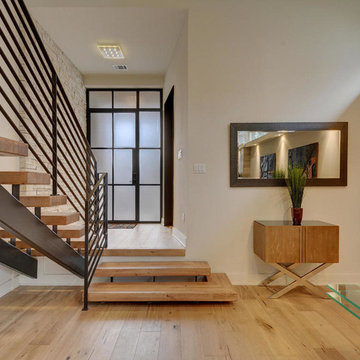Contemporary Straight Staircase Ideas
Sort by:Popular Today
101 - 120 of 8,949 photos
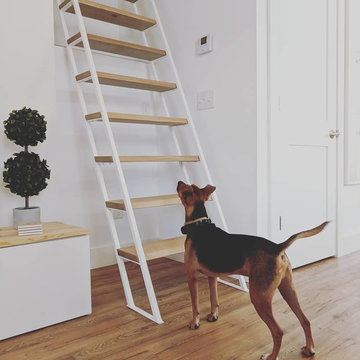
Our client needed an elegant but discrete way to access a storage loft in her home. Our solution incorporated powder coated steel and white oak to match the pre-existing design elements in the home.
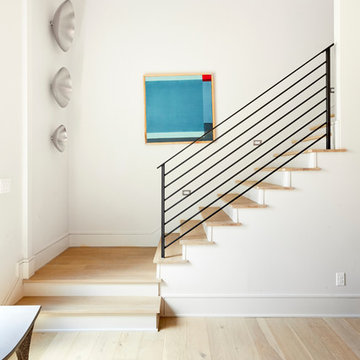
Example of a mid-sized trendy wooden straight metal railing staircase design in Dallas with wooden risers
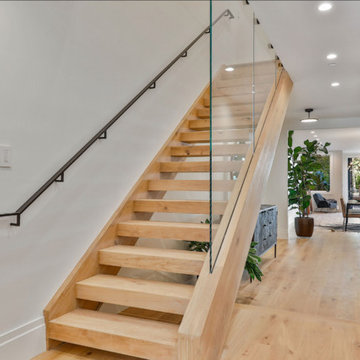
Open Homes Photography, Agins Interiors, Adamas Development
Staircase - mid-sized contemporary wooden straight open and glass railing staircase idea in San Francisco
Staircase - mid-sized contemporary wooden straight open and glass railing staircase idea in San Francisco
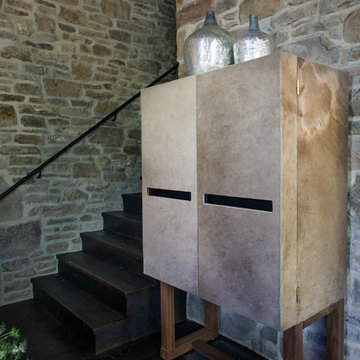
A custom home in Jackson, Wyoming
Example of a mid-sized trendy wooden straight staircase design in Other with wooden risers
Example of a mid-sized trendy wooden straight staircase design in Other with wooden risers
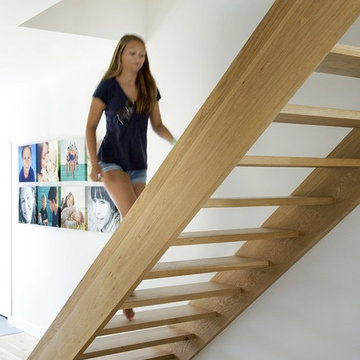
AWARD WINNING | International Green Good Design Award
OVERVIEW | This home was designed as a primary residence for a family of five in a coastal a New Jersey town. On a tight infill lot within a traditional neighborhood, the home maximizes opportunities for light and space, consumes very little energy, incorporates multiple resiliency strategies, and offers a clean, green, modern interior.
ARCHITECTURE & MECHANICAL DESIGN | ZeroEnergy Design
CONSTRUCTION | C. Alexander Building
PHOTOS | Eric Roth Photography
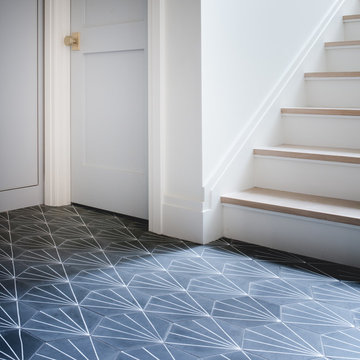
Inspiration for a mid-sized contemporary wooden straight staircase remodel in Dallas with painted risers
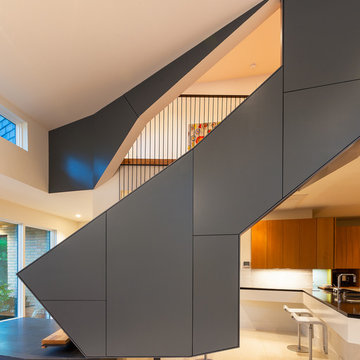
These panels enclose the stair on one side, giving it a modern edge.
Photo: Ryan Farnau
Large trendy wooden straight open staircase photo in Houston
Large trendy wooden straight open staircase photo in Houston
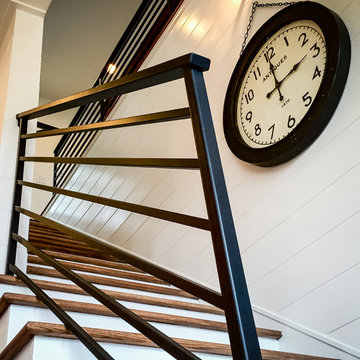
Contemporary iron handrail system with clean horizontal bars.
Trendy wooden straight staircase photo in Charlotte with painted risers
Trendy wooden straight staircase photo in Charlotte with painted risers
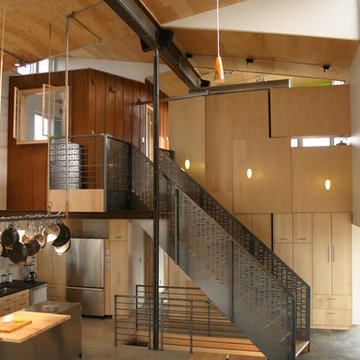
with Alchemy Architects
Example of a trendy wooden straight open staircase design in Minneapolis
Example of a trendy wooden straight open staircase design in Minneapolis
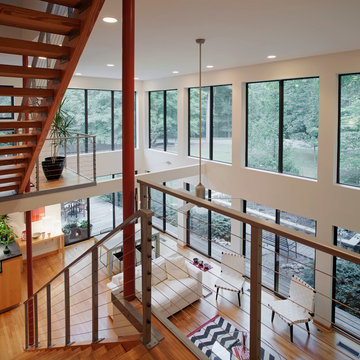
Atlantic Archives/Richard Leo Johnson
Staircase - contemporary wooden straight open staircase idea in Raleigh
Staircase - contemporary wooden straight open staircase idea in Raleigh
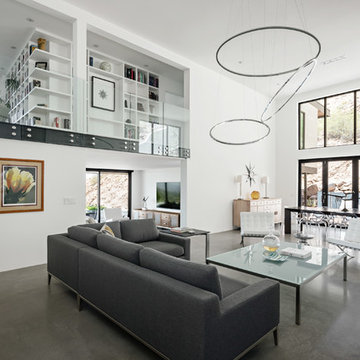
Roehner + Ryan
Large trendy wooden straight open and glass railing staircase photo in Phoenix
Large trendy wooden straight open and glass railing staircase photo in Phoenix
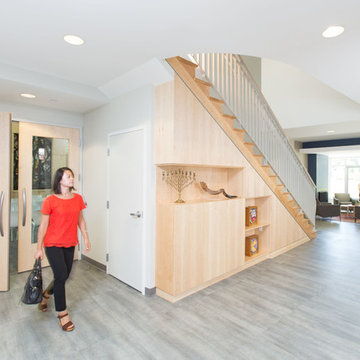
Samara Vise, Photographer and Abacus Architects
Staircase - mid-sized contemporary wooden straight metal railing staircase idea in Boston with wooden risers
Staircase - mid-sized contemporary wooden straight metal railing staircase idea in Boston with wooden risers
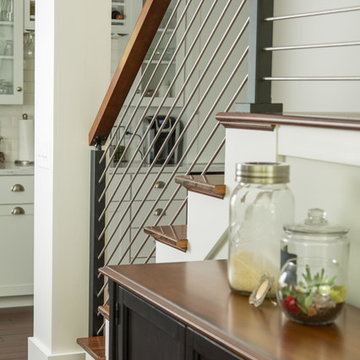
In the railing industry, there are many kinds of infill systems. Viewrail is thrilled to introduce a few new infill systems to the market. One of those new systems incorporates stainless steel rods. Like cable railing, rods run horizontally. Though they are thicker than cable, rods are also still able to provide a clean and clear view. Our rods are 3/8″, and give incredible strength to any system. In addition to strength, rods have a contemporary feel that pair well with modern designs.
This project uses our rods with a hard maple mission-style handrail to provide ample contrast and visual interest. Furthermore, we were able to design a custom starting post for the customer to keep the bottom rods from touching the tops of the treads. Finally, we provided the customer with split foot covers that could slide around the base of the posts. Here at Viewrail, we equipped and excited to help with customizations that help you achieve your dream design.
Our stainless steel rods will be available for purchase on the website soon. However, if you are interested in a stainless steel rod system, you may fill out this simple contact form to get an order started. We look forward to working with you!
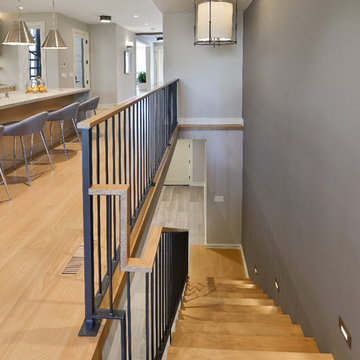
Staircase - mid-sized contemporary wooden straight wood railing staircase idea in San Francisco with wooden risers
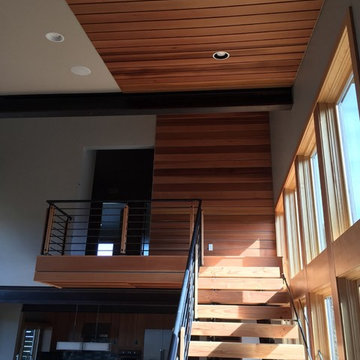
Inspiration for a mid-sized contemporary wooden straight open staircase remodel in Other
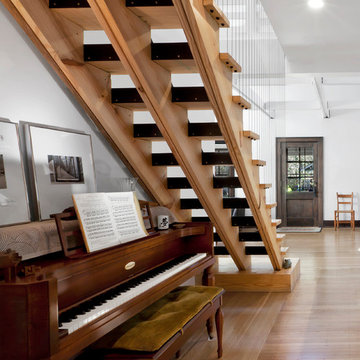
Detail view of open-riser architectural stair featuring vertical cable guardrail and upright piano integration - Architecture/Interiors/Renderings/Photography: HAUS | Architecture - Construction Management: WERK | Building Modern
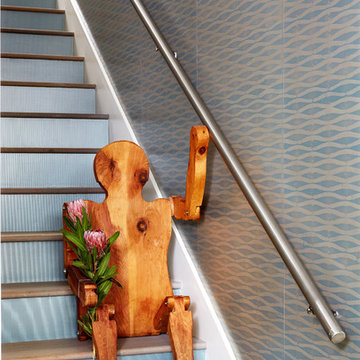
The key to success with all of his clients is trust and accountability, notes Austin. Of course, it helps that his aesthetics are impeccable. When asked what his client thought about his new home design, Austin says he was recently asked to renovate the client's New York City apartment. The client wrote: "Perhaps we can do as well in NY as we did in DC, which I must say, sets the bar pretty high."
Stacy Zarin Goldberg Photography
Project designed by Boston interior design studio Dane Austin Design. They serve Boston, Cambridge, Hingham, Cohasset, Newton, Weston, Lexington, Concord, Dover, Andover, Gloucester, as well as surrounding areas.
For more about Dane Austin Design, click here: https://daneaustindesign.com/
To learn more about this project, click here: https://daneaustindesign.com/kalorama-penthouse
Contemporary Straight Staircase Ideas
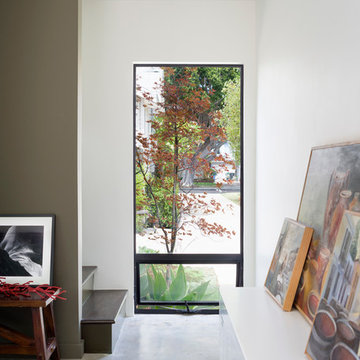
940sf interior and exterior remodel of the rear unit of a duplex. By reorganizing on-site parking and re-positioning openings a greater sense of privacy was created for both units. In addition it provided a new entryway for the rear unit. A modified first floor layout improves natural daylight and connections to new outdoor patios.
(c) Eric Staudenmaier
6






