Contemporary Tub/Shower Combo Ideas
Refine by:
Budget
Sort by:Popular Today
121 - 140 of 17,904 photos
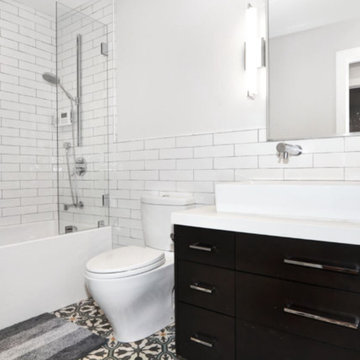
Bathroom - mid-sized contemporary gray tile, multicolored tile, white tile, yellow tile and subway tile ceramic tile bathroom idea in Orange County with flat-panel cabinets, black cabinets, a two-piece toilet, white walls and an integrated sink

Example of a mid-sized trendy 3/4 beige tile and ceramic tile ceramic tile, beige floor and double-sink bathroom design in San Francisco with flat-panel cabinets, brown cabinets, a two-piece toilet, gray walls, an integrated sink, quartzite countertops, white countertops and a freestanding vanity
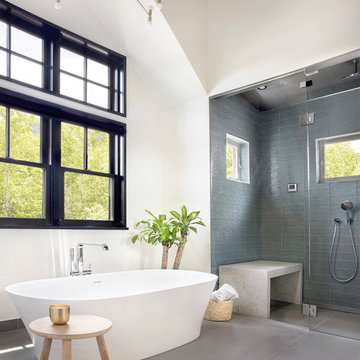
In this beautiful home, our Boulder studio used a neutral palette that let natural materials shine when mixed with intentional pops of color. As long-time meditators, we love creating meditation spaces where our clients can relax and focus on renewal. In a quiet corner guest room, we paired an ultra-comfortable lounge chair in a rich aubergine with a warm earth-toned rug and a bronze Tibetan prayer bowl. We also designed a spa-like bathroom showcasing a freestanding tub and a glass-enclosed shower, made even more relaxing by a glimpse of the greenery surrounding this gorgeous home. Against a pure white background, we added a floating stair, with its open oak treads and clear glass handrails, which create a sense of spaciousness and allow light to flow between floors. The primary bedroom is designed to be super comfy but with hidden storage underneath, making it super functional, too. The room's palette is light and restful, with the contrasting black accents adding energy and the natural wood ceiling grounding the tall space.
---
Joe McGuire Design is an Aspen and Boulder interior design firm bringing a uniquely holistic approach to home interiors since 2005.
For more about Joe McGuire Design, see here: https://www.joemcguiredesign.com/
To learn more about this project, see here:
https://www.joemcguiredesign.com/boulder-trailhead
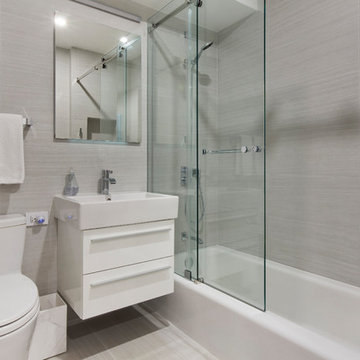
Grey and white bathroom features white high-gloss vanity and white tub with sliding glass barn door.
Mid-sized trendy master white tile and marble tile marble floor and white floor bathroom photo in New York with flat-panel cabinets, white cabinets, a two-piece toilet, gray walls and a console sink
Mid-sized trendy master white tile and marble tile marble floor and white floor bathroom photo in New York with flat-panel cabinets, white cabinets, a two-piece toilet, gray walls and a console sink
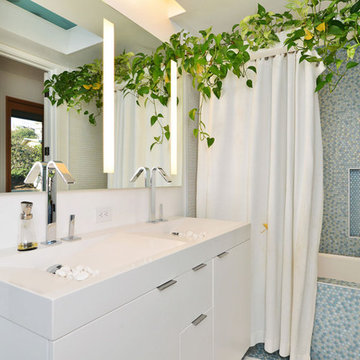
Bathroom - mid-sized contemporary 3/4 glass tile bathroom idea in San Francisco with flat-panel cabinets, white cabinets, white walls, an integrated sink and quartzite countertops
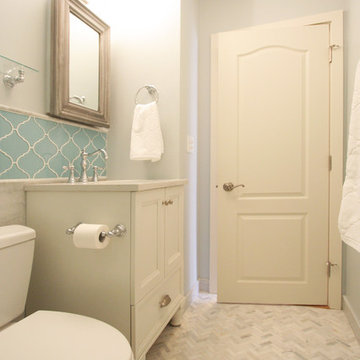
Hannah Tindall
Mid-sized trendy 3/4 gray tile and stone tile marble floor bathroom photo in Chicago with an undermount sink, recessed-panel cabinets, white cabinets, quartzite countertops, a two-piece toilet and gray walls
Mid-sized trendy 3/4 gray tile and stone tile marble floor bathroom photo in Chicago with an undermount sink, recessed-panel cabinets, white cabinets, quartzite countertops, a two-piece toilet and gray walls
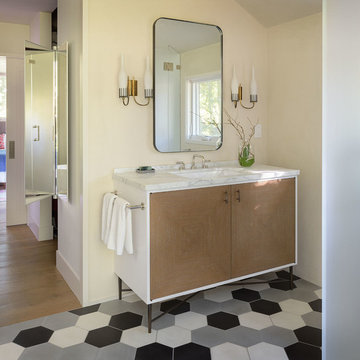
Aaron Leitz
Inspiration for a mid-sized contemporary kids' multicolored tile concrete floor bathroom remodel in San Francisco with furniture-like cabinets, a one-piece toilet, gray walls, an undermount sink and marble countertops
Inspiration for a mid-sized contemporary kids' multicolored tile concrete floor bathroom remodel in San Francisco with furniture-like cabinets, a one-piece toilet, gray walls, an undermount sink and marble countertops
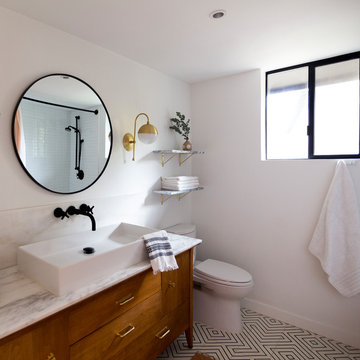
For the children's bathroom a cement tile (clearly tile) was used on the floor. A vessel sink was mounted on a marble countertop for a warm and simple look. Sconces by Cedar and Moss. Interior design by Amy Terranova.
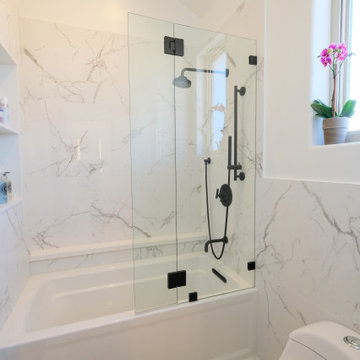
Inspiration for a large contemporary master mosaic tile marble floor, white floor and double-sink bathroom remodel in San Diego with flat-panel cabinets, white cabinets, a one-piece toilet, white walls, an undermount sink, marble countertops, white countertops and a floating vanity
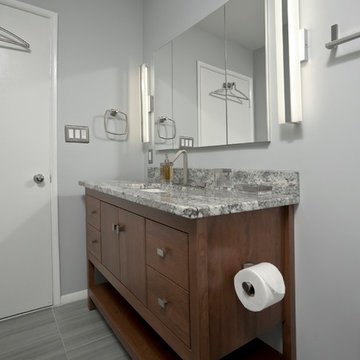
What began as a shower repair, in a mid-century modern, townhome in the Lake Anne community of Reston Virginia, led to a complete gut and remodel of the original master bathroom. The focus was on creating an updated, efficient, aesthetically pleasing, modern design, to complement the home, on a very tight budget. The updated bath now has a full sized bathtub, 48" vanity, with ample storage, modern plumbing and electrical fixtures, and soothing color tones. The homeowners were able to get everything on their wish list, within their budget, and now have a more functional and beautiful bathroom.
What began as a shower repair, in a mid-century modern, townhome in the Lake Anne community of Reston Virginia, led to a complete gut and remodel of the original master bathroom. The focus was on creating an updated, efficient, aesthetically pleasing, modern design, to complement the home, on a very tight budget. The updated bath now has a full sized bathtub, 48" vanity, with ample storage, modern plumbing and electrical fixtures, and soothing color tones. The homeowners were able to get everything on their wish list, within their budget, and now have a more functional and beautiful bathroom.

Inspiration for a small contemporary kids' white tile and ceramic tile cement tile floor, white floor and single-sink bathroom remodel in Other with flat-panel cabinets, distressed cabinets, a two-piece toilet, white walls, a vessel sink, marble countertops, gray countertops and a freestanding vanity
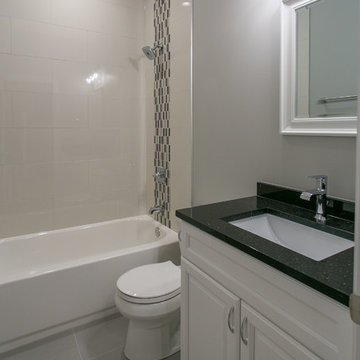
A complete gut rehab job we finished for a rental unit in Chicago. We wanted to provide the best layout and design for future tenants, so we created a 3 bedroom home with an open kitchen and living room area. One bedroom includes a large ensuite bath, and all rooms boast large and convenient closet space.
With a clean and simple design, this unit will complement any interior style that the tenants may have. Easy maintenance and easy-to-clean hardwood floors are an additional plus!
For more about Chi Renovation & Design, click here: https://www.chirenovation.com/

This project involved 2 bathrooms, one in front of the other. Both needed facelifts and more space. We ended up moving the wall to the right out to give the space (see the before photos!) This is the kids' bathroom, so we amped up the graphics and fun with a bold, but classic, floor tile; a blue vanity; mixed finishes; matte black plumbing fixtures; and pops of red and yellow.

Jeff Amram Photography
Trendy 3/4 gray tile multicolored floor bathroom photo in Portland with medium tone wood cabinets, white walls, an undermount sink and white countertops
Trendy 3/4 gray tile multicolored floor bathroom photo in Portland with medium tone wood cabinets, white walls, an undermount sink and white countertops
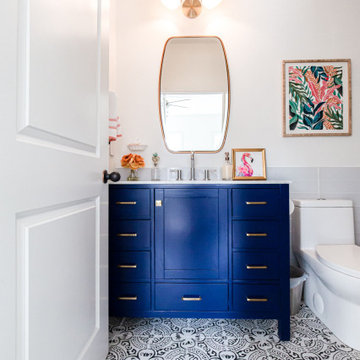
Bathroom - mid-sized contemporary kids' black and white tile and cement tile cement tile floor, multicolored floor and single-sink bathroom idea in Atlanta with shaker cabinets, blue cabinets, a one-piece toilet, white walls, an undermount sink, marble countertops, white countertops, a niche and a freestanding vanity
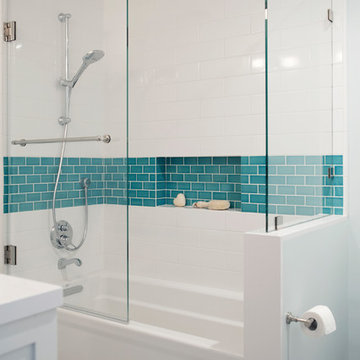
Photos by Joy Golding
Inspiration for a mid-sized contemporary kids' white tile and ceramic tile porcelain tile and gray floor bathroom remodel in San Francisco with shaker cabinets, white cabinets, a two-piece toilet, blue walls, an undermount sink, quartz countertops, a hinged shower door and white countertops
Inspiration for a mid-sized contemporary kids' white tile and ceramic tile porcelain tile and gray floor bathroom remodel in San Francisco with shaker cabinets, white cabinets, a two-piece toilet, blue walls, an undermount sink, quartz countertops, a hinged shower door and white countertops
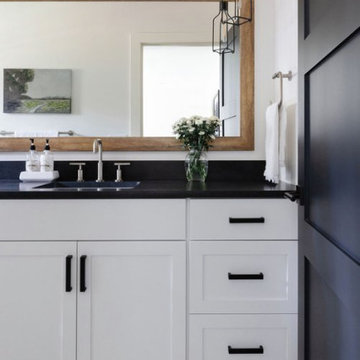
When our clients approached us about this project, they had a large vacant lot and a set of architectural plans in hand, and they needed our help to envision the interior of their dream home. As a busy family with young kids, they relied on KMI to help identify a design style that suited both of them and served their family's needs and lifestyle. One of the biggest challenges of the project was finding ways to blend their varying aesthetic desires, striking just the right balance between bright and cheery and rustic and moody. We also helped develop the exterior color scheme and material selections to ensure the interior and exterior of the home were cohesive and spoke to each other. With this project being a new build, there was not a square inch of the interior that KMI didn't touch.
In our material selections throughout the home, we sought to draw on the surrounding nature as an inspiration. The home is situated on a large lot with many large pine trees towering above. The goal was to bring some natural elements inside and make the house feel like it fits in its rustic setting. It was also a goal to create a home that felt inviting, warm, and durable enough to withstand all the life a busy family would throw at it. Slate tile floors, quartz countertops made to look like cement, rustic wood accent walls, and ceramic tiles in earthy tones are a few of the ways this was achieved.
There are so many things to love about this home, but we're especially proud of the way it all came together. The mix of materials, like iron, stone, and wood, helps give the home character and depth and adds warmth to some high-contrast black and white designs throughout the home. Anytime we do something truly unique and custom for a client, we also get a bit giddy, and the light fixture above the dining room table is a perfect example of that. A labor of love and the collaboration of design ideas between our client and us produced the one-of-a-kind fixture that perfectly fits this home. Bringing our client's dreams and visions to life is what we love most about being designers, and this project allowed us to do just that.
---
Project designed by interior design studio Kimberlee Marie Interiors. They serve the Seattle metro area including Seattle, Bellevue, Kirkland, Medina, Clyde Hill, and Hunts Point.
For more about Kimberlee Marie Interiors, see here: https://www.kimberleemarie.com/
To learn more about this project, see here
https://www.kimberleemarie.com/ravensdale-new-build

Tub/shower combo - contemporary orange tile terrazzo floor, pink floor and double-sink tub/shower combo idea in Salt Lake City with flat-panel cabinets, dark wood cabinets, white walls, a vessel sink, gray countertops and a hinged shower door

We ? bathroom renovations! This initially drab space was so poorly laid-out that it fit only a tiny vanity for a family of four!
Working in the existing footprint, and in a matter of a few weeks, we were able to design and renovate this space to accommodate a double vanity (SO important when it is the only bathroom in the house!). In addition, we snuck in a private toilet room for added functionality. Now this bath is a stunning workhorse!
Contemporary Tub/Shower Combo Ideas

Guest bathroom. Photo: Nick Glimenakis
Inspiration for a mid-sized contemporary blue tile and ceramic tile marble floor and gray floor bathroom remodel in New York with a wall-mount toilet, blue walls, a pedestal sink and white countertops
Inspiration for a mid-sized contemporary blue tile and ceramic tile marble floor and gray floor bathroom remodel in New York with a wall-mount toilet, blue walls, a pedestal sink and white countertops
7





