Contemporary Tub/Shower Combo Ideas
Refine by:
Budget
Sort by:Popular Today
101 - 120 of 17,904 photos
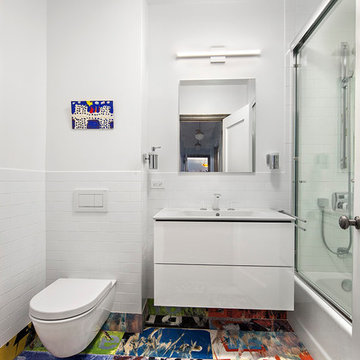
Vala Kodish
Inspiration for a contemporary white tile multicolored floor bathroom remodel in New York with a wall-mount toilet, white walls and a console sink
Inspiration for a contemporary white tile multicolored floor bathroom remodel in New York with a wall-mount toilet, white walls and a console sink
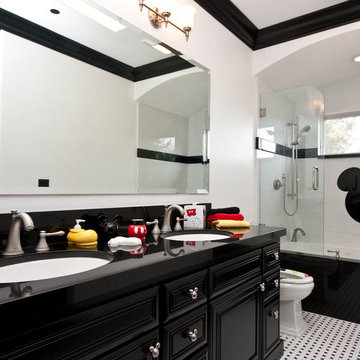
Inspiration for a mid-sized contemporary master black and white tile and glass sheet vinyl floor and multicolored floor bathroom remodel in San Francisco with raised-panel cabinets, dark wood cabinets, a two-piece toilet, white walls, an undermount sink and solid surface countertops
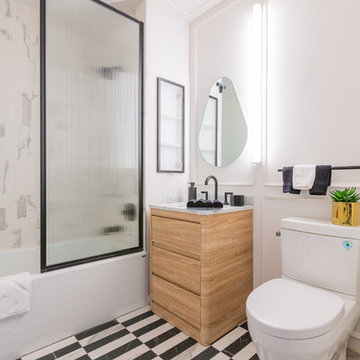
Sergey Makarov instagram.com/solepsizm
Example of a trendy 3/4 marble floor and black floor bathroom design in New York with flat-panel cabinets, light wood cabinets, a two-piece toilet, white walls and an undermount sink
Example of a trendy 3/4 marble floor and black floor bathroom design in New York with flat-panel cabinets, light wood cabinets, a two-piece toilet, white walls and an undermount sink
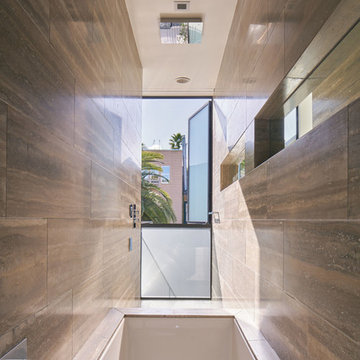
Bruce Damonte
Tub/shower combo - contemporary brown tile tub/shower combo idea in San Francisco with an undermount tub
Tub/shower combo - contemporary brown tile tub/shower combo idea in San Francisco with an undermount tub
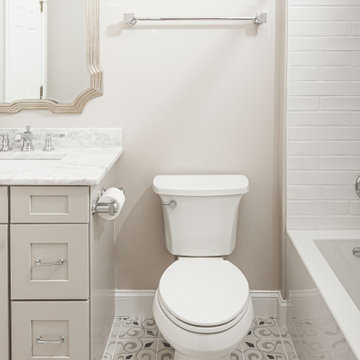
This beautiful secondary bathroom is a welcoming space that will spoil and comfort any guest. The 8x8 decorative Nola Orleans tile is the focal point of the room and creates movement in the design. The 3x12 cotton white subway tile and deep white Kohler tub provide a clean backdrop to allow the flooring to take center stage, while making the room appear spacious. A shaker style vanity in Harbor finish and shadow storm vanity top elevate the space and Kohler chrome fixtures throughout add a perfect touch of sparkle. We love the mirror that was chosen by our client which compliments the floor pattern and ties the design perfectly together in an elegant way.
You don’t have to feel limited when it comes to the design of your secondary bathroom. We can design a space for you that every one of your guests will love and that you will be proud to showcase in your home.
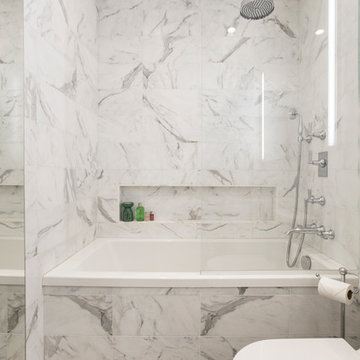
Paulina Hospod
Mid-sized trendy master multicolored tile and marble tile mosaic tile floor and multicolored floor bathroom photo in New York with flat-panel cabinets, white cabinets, a two-piece toilet, white walls, an integrated sink and white countertops
Mid-sized trendy master multicolored tile and marble tile mosaic tile floor and multicolored floor bathroom photo in New York with flat-panel cabinets, white cabinets, a two-piece toilet, white walls, an integrated sink and white countertops
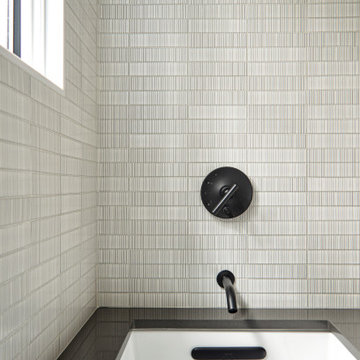
To create the master suite this home owner dreamed of, we moved a few walls, and a lot of doors and windows. Essentially half the house went under construction. Within the same footprint we created a larger master bathroom, walk in closet, and guest room while retaining the same number of bedrooms. The second room became smaller but officially became a bedroom with a closet and more functional layout. What you don’t see in the finished pictures is a new utility room that had to be built downstairs in the garage to service the new plumbing and heating.
All those black bathroom fixtures are Kohler and the tile is from Ann Sacks. The stunning grey tile is Andy Fleishman and the grout not only fills in the separations but defines the white design in the tile. This time-intensive process meant the tiles had to be sealed before install and twice after.
All the black framed windows are by Anderson Woodright series and have a classic 3 light over 0 light sashes.
The doors are true sealer panels with a classic trim, as well as thicker head casings and a top cap.
We moved the master bathroom to the side of the house where it could take advantage of the windows. In the master bathroom in addition to the ann sacks tile on the floor, some of the tile was laid out in a way that made it feel like one sheet with almost no space in between. We found more storage in the master by putting it in the knee wall and bench seat. The master shower also has a rain head as well as a regular shower head that can be used separately or together.
The second bathroom has a unique tub completely encased in grey quartz stone with a clever mitered edge to minimize grout lines. It also has a larger window to brighten up the bathroom and add some drama.
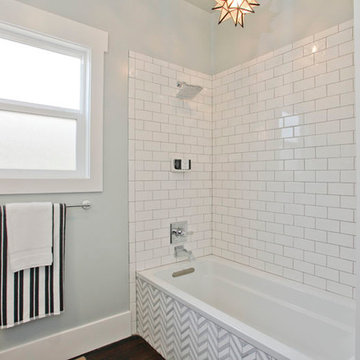
Example of a mid-sized trendy master white tile dark wood floor bathroom design in San Francisco with furniture-like cabinets, gray cabinets, marble countertops, a two-piece toilet and gray walls
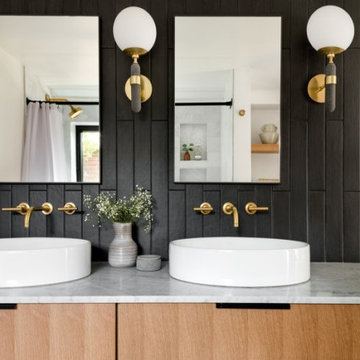
Set in the charming neighborhood of Wedgwood, this Cape Cod-style home needed a major update to satisfy our client's lifestyle needs. The living room, dining room, and kitchen were all separated, making it hard for our clients to carry out day-to-day life with small kids or adequately entertain. Our client also loved to cook for her family, so having a large open concept kitchen where she could cook, keep tabs on the kids, and entertain simultaneously was very important. To accommodate those needs, we bumped out the back and side of the house and eliminated all the walls in the home's communal areas. Adding on to the back of the house also created space in the basement where they could add a separate entrance and mudroom.
We wanted to make sure to blend the character of this home with the client's love for color, modern flare, and updated finishes. So we decided to keep the original fireplace and give it a fresh look with tile, add new hardwood in a lighter stain to match the existing and bring in pops of color through the kitchen cabinets and furnishings. New windows, siding, and a fresh coat of paint were added to give this home the curbside appeal it deserved.
In the second phase of this remodel, we transformed the basement bathroom and storage room into a primary suite. With the addition of baby number three, our clients wanted to create a retreat they could call their own. Bringing in soft, muted tones made their bedroom feel calm and collected, a relaxing place to land after a busy day. With our client’s love of patterned tile, we decided to go a little bolder in the bathroom with the flooring and vanity wall. Adding the marble in the shower and on the countertop helped balance the bold tile choices and keep both spaces feeling cohesive.
---
Project designed by interior design studio Kimberlee Marie Interiors. They serve the Seattle metro area including Seattle, Bellevue, Kirkland, Medina, Clyde Hill, and Hunts Point.
For more about Kimberlee Marie Interiors, see here: https://www.kimberleemarie.com/
To learn more about this project, see here
https://www.kimberleemarie.com/wedgwoodremodel
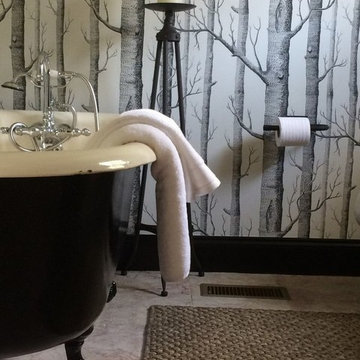
A monochromatic bathroom complete with a black-and-white claw-foot tub, black-and-white forest wallpaper, and a floor candle holder.
Home designed by Aiken interior design firm, Nandina Home & Design. They serve Augusta, GA, and Columbia and Lexington, South Carolina.
For more about Nandina Home & Design, click here: https://nandinahome.com/
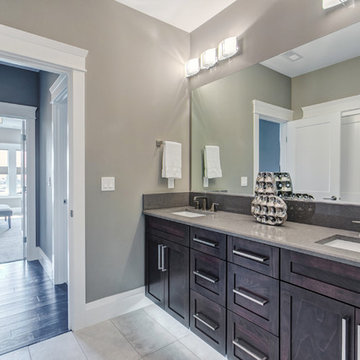
Karen Jackson Photography
Inspiration for a large contemporary kids' porcelain tile and gray floor bathroom remodel in Seattle with shaker cabinets, dark wood cabinets, a two-piece toilet, gray walls, an undermount sink and quartz countertops
Inspiration for a large contemporary kids' porcelain tile and gray floor bathroom remodel in Seattle with shaker cabinets, dark wood cabinets, a two-piece toilet, gray walls, an undermount sink and quartz countertops
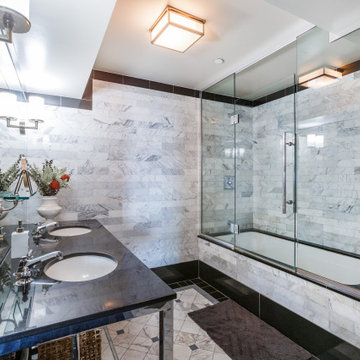
Trendy white tile white floor and double-sink bathroom photo in Los Angeles with an undermount sink, a hinged shower door and black countertops
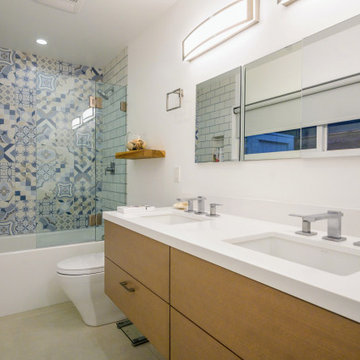
Inspiration for a mid-sized contemporary 3/4 beige tile, blue tile, white tile and mosaic tile porcelain tile, beige floor and double-sink bathroom remodel in Los Angeles with flat-panel cabinets, medium tone wood cabinets, white walls, an undermount sink, white countertops and a floating vanity
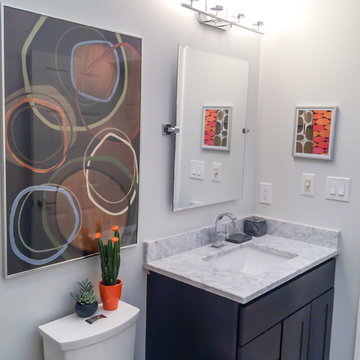
Carrera marble vanity top, Delta Vero fixtures, contemporary artwork and complementary accent pieces
Bathroom - small contemporary gray tile and porcelain tile porcelain tile bathroom idea in Raleigh with flat-panel cabinets, dark wood cabinets, a two-piece toilet, gray walls, an undermount sink and marble countertops
Bathroom - small contemporary gray tile and porcelain tile porcelain tile bathroom idea in Raleigh with flat-panel cabinets, dark wood cabinets, a two-piece toilet, gray walls, an undermount sink and marble countertops
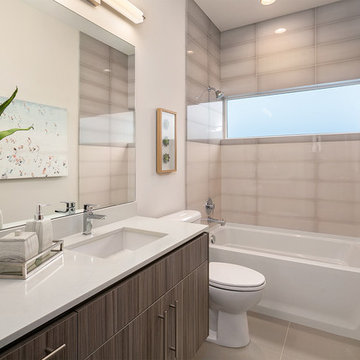
Example of a trendy gray tile gray floor bathroom design in Seattle with flat-panel cabinets, gray cabinets, white walls, an undermount sink and white countertops
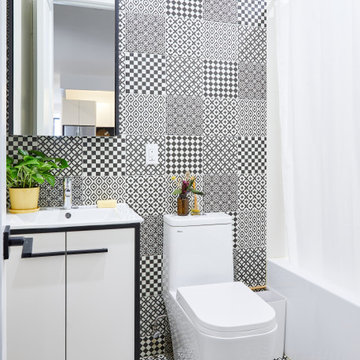
Inspiration for a contemporary black and white tile single-sink bathroom remodel in New York with flat-panel cabinets, white cabinets, a one-piece toilet, a console sink and a freestanding vanity
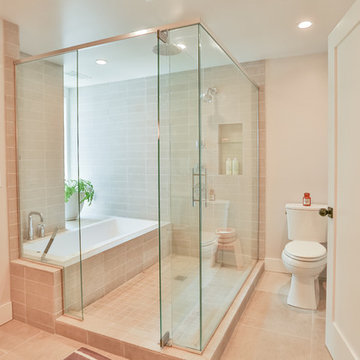
Dania Bagia Photography
In 2014, when new owners purchased one of the grand, 19th-century "summer cottages" that grace historic North Broadway in Saratoga Springs, Old Saratoga Restorations was already intimately acquainted with it.
Year after year, the previous owner had hired OSR to work on one carefully planned restoration project after another. What had not been dealt with in the previous restoration projects was the Eliza Doolittle of a garage tucked behind the stately home.
Under its dingy aluminum siding and electric bay door was a proper Victorian carriage house. The new family saw both the charm and potential of the building and asked OSR to turn the building into a single family home.
The project was granted an Adaptive Reuse Award in 2015 by the Saratoga Springs Historic Preservation Foundation for the project. Upon accepting the award, the owner said, “the house is similar to a geode, historic on the outside, but shiny and new on the inside.”
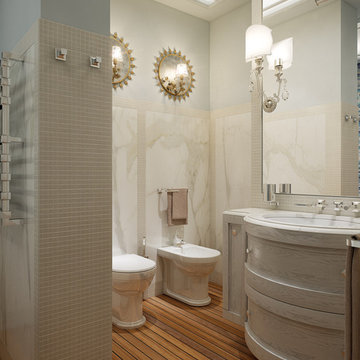
Example of a large trendy master blue tile, white tile and mosaic tile medium tone wood floor bathroom design in Sacramento with shaker cabinets, gray cabinets, a one-piece toilet, gray walls and an undermount sink
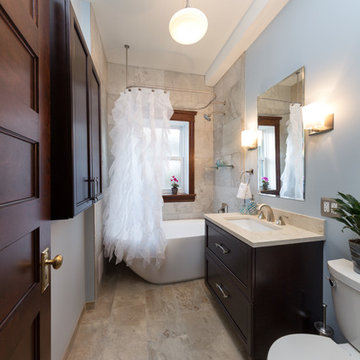
A once small, cramped space has been turned into an elegant, spacious bathroom. We relocated most of the plumbing in order to rearrange the entire layout for a better-suited design. For additional space, which was important, we added in a large espresso-colored vanity and medicine cabinet. Light natural stone finishes and a light blue accent wall add a sophisticated contrast to the rich wood furnishings and are further complemented by the gorgeous freestanding pedestal bathtub and feminine shower curtains.
Designed by Chi Renovation & Design who serve Chicago and it's surrounding suburbs, with an emphasis on the North Side and North Shore. You'll find their work from the Loop through Humboldt Park, Skokie, Evanston, Wilmette, and all of the way up to Lake Forest.
For more about Chi Renovation & Design, click here: https://www.chirenovation.com/
To learn more about this project, click here: https://www.chirenovation.com/portfolio/lincoln-park-bath/
Contemporary Tub/Shower Combo Ideas
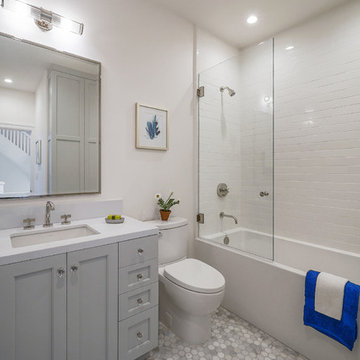
Bathroom in Central Sunset renovated home. Photo credit: Open Homes Photography
Mid-sized trendy white tile tub/shower combo photo in San Francisco with recessed-panel cabinets, gray cabinets, a one-piece toilet, white walls, an undermount sink, a hinged shower door and white countertops
Mid-sized trendy white tile tub/shower combo photo in San Francisco with recessed-panel cabinets, gray cabinets, a one-piece toilet, white walls, an undermount sink, a hinged shower door and white countertops
6





