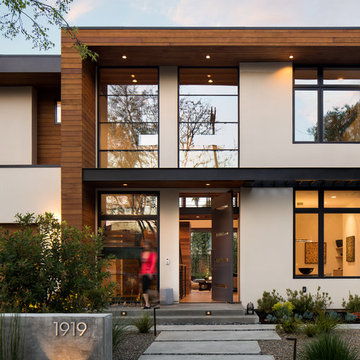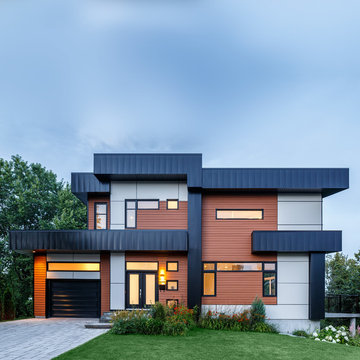Contemporary Two-Story Exterior Home Ideas
Refine by:
Budget
Sort by:Popular Today
201 - 220 of 44,526 photos
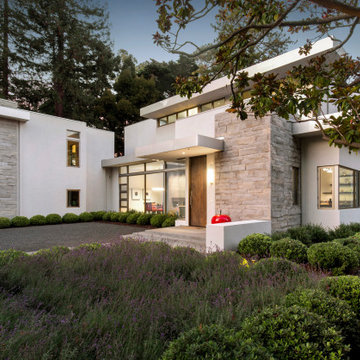
Large trendy multicolored two-story mixed siding exterior home photo in San Francisco
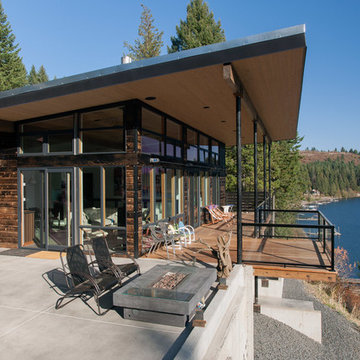
Larry Conboy Photography
larryconboy.com
Large trendy brown two-story wood flat roof photo in Seattle
Large trendy brown two-story wood flat roof photo in Seattle
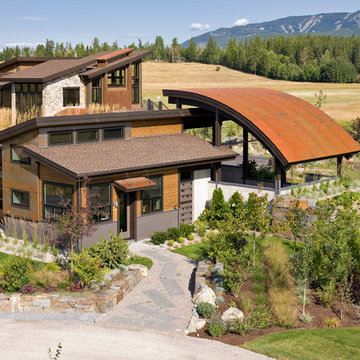
Green Roof and Native Plantings
Example of a large trendy brown two-story mixed siding exterior home design in Other with a metal roof
Example of a large trendy brown two-story mixed siding exterior home design in Other with a metal roof

Mid-sized contemporary brown two-story mixed siding exterior home idea in Denver with a mixed material roof
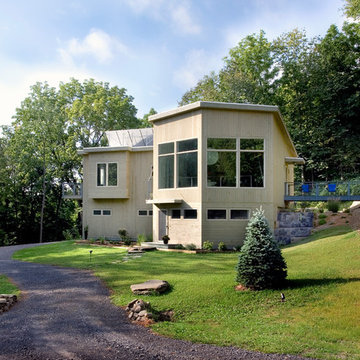
Inspiration for a large contemporary green two-story wood exterior home remodel in New York with a shed roof
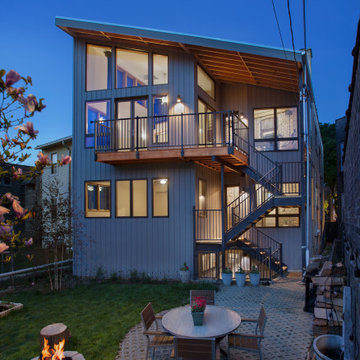
View highlights the new rear porch featuring a cantilevered second floor balcony and shared stairwell leading to the rear yard. Photo by David Seide - Defined Space Photography.
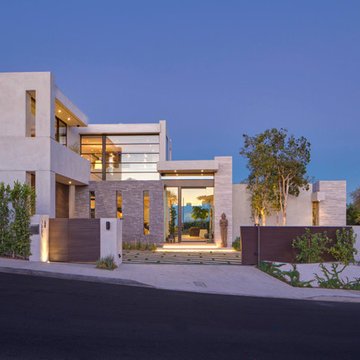
Nick Springett Photography
Huge trendy beige two-story stone exterior home photo in Los Angeles
Huge trendy beige two-story stone exterior home photo in Los Angeles
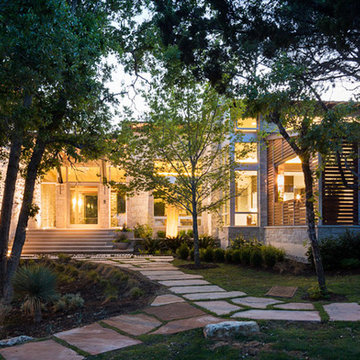
Andrew Pogue Photography
Large trendy beige two-story stone exterior home photo in Austin with a shed roof
Large trendy beige two-story stone exterior home photo in Austin with a shed roof
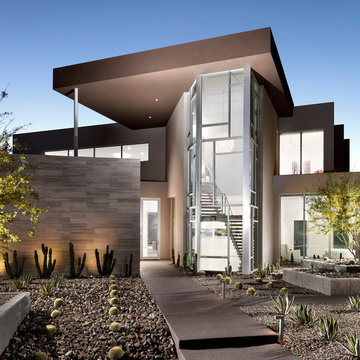
Byron Mason Phtography
Inspiration for a mid-sized contemporary two-story exterior home remodel in Las Vegas
Inspiration for a mid-sized contemporary two-story exterior home remodel in Las Vegas
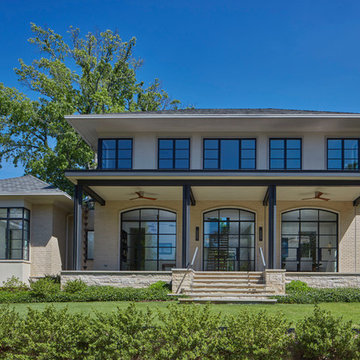
Trendy two-story brick house exterior photo in Atlanta with a hip roof and a mixed material roof
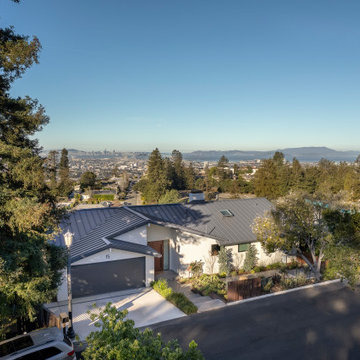
Large trendy white two-story stucco exterior home photo in San Francisco with a metal roof and a gray roof
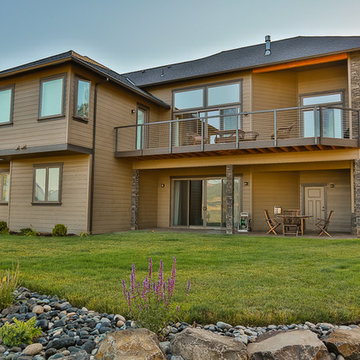
Inspiration for a large contemporary brown two-story stone gable roof remodel in Portland
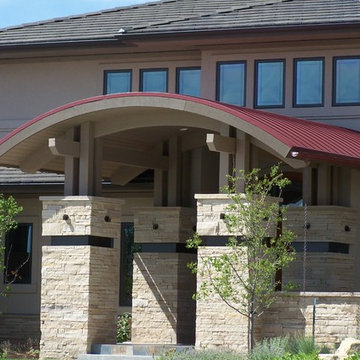
Large trendy beige two-story stone exterior home photo in Denver with a gambrel roof

David Charlez Designs carefully designed this modern home with massive windows, a metal roof, and a mix of stone and wood on the exterior. It is unique and one of a kind. Photos by Space Crafting
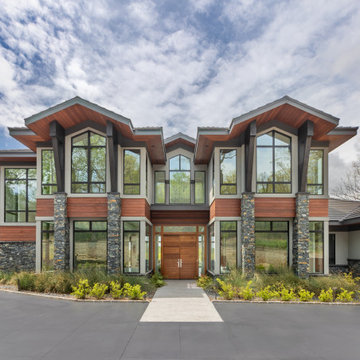
The mahogany front doors are flanked by symmetrical forms. Large overhangs clad with ipe hardwood siding create a rich and durable finish.
Large trendy gray two-story mixed siding house exterior photo in Other with a hip roof, a tile roof and a black roof
Large trendy gray two-story mixed siding house exterior photo in Other with a hip roof, a tile roof and a black roof
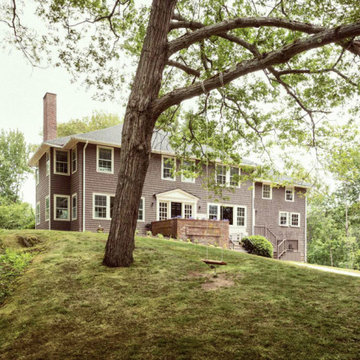
Sitting atop the hill is a totally renovated colonial Maine home, renovated by a team of Maine architects.
Contemporary brown two-story wood and shingle house exterior idea in Portland Maine with a hip roof, a shingle roof and a gray roof
Contemporary brown two-story wood and shingle house exterior idea in Portland Maine with a hip roof, a shingle roof and a gray roof
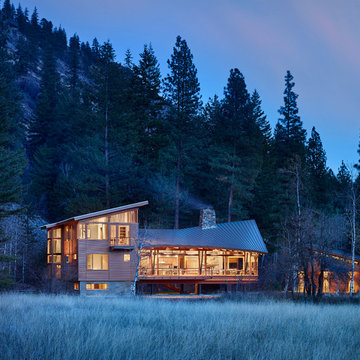
The Mazama house is located in the Methow Valley of Washington State, a secluded mountain valley on the eastern edge of the North Cascades, about 200 miles northeast of Seattle.
The house has been carefully placed in a copse of trees at the easterly end of a large meadow. Two major building volumes indicate the house organization. A grounded 2-story bedroom wing anchors a raised living pavilion that is lifted off the ground by a series of exposed steel columns. Seen from the access road, the large meadow in front of the house continues right under the main living space, making the living pavilion into a kind of bridge structure spanning over the meadow grass, with the house touching the ground lightly on six steel columns. The raised floor level provides enhanced views as well as keeping the main living level well above the 3-4 feet of winter snow accumulation that is typical for the upper Methow Valley.
To further emphasize the idea of lightness, the exposed wood structure of the living pavilion roof changes pitch along its length, so the roof warps upward at each end. The interior exposed wood beams appear like an unfolding fan as the roof pitch changes. The main interior bearing columns are steel with a tapered “V”-shape, recalling the lightness of a dancer.
The house reflects the continuing FINNE investigation into the idea of crafted modernism, with cast bronze inserts at the front door, variegated laser-cut steel railing panels, a curvilinear cast-glass kitchen counter, waterjet-cut aluminum light fixtures, and many custom furniture pieces. The house interior has been designed to be completely integral with the exterior. The living pavilion contains more than twelve pieces of custom furniture and lighting, creating a totality of the designed environment that recalls the idea of Gesamtkunstverk, as seen in the work of Josef Hoffman and the Viennese Secessionist movement in the early 20th century.
The house has been designed from the start as a sustainable structure, with 40% higher insulation values than required by code, radiant concrete slab heating, efficient natural ventilation, large amounts of natural lighting, water-conserving plumbing fixtures, and locally sourced materials. Windows have high-performance LowE insulated glazing and are equipped with concealed shades. A radiant hydronic heat system with exposed concrete floors allows lower operating temperatures and higher occupant comfort levels. The concrete slabs conserve heat and provide great warmth and comfort for the feet.
Deep roof overhangs, built-in shades and high operating clerestory windows are used to reduce heat gain in summer months. During the winter, the lower sun angle is able to penetrate into living spaces and passively warm the exposed concrete floor. Low VOC paints and stains have been used throughout the house. The high level of craft evident in the house reflects another key principle of sustainable design: build it well and make it last for many years!
Photo by Benjamin Benschneider
Contemporary Two-Story Exterior Home Ideas

Example of a large trendy gray two-story wood and clapboard exterior home design in San Francisco with a shingle roof and a black roof
11






