Contemporary Vinyl Floor Basement Ideas
Refine by:
Budget
Sort by:Popular Today
41 - 60 of 626 photos
Item 1 of 3
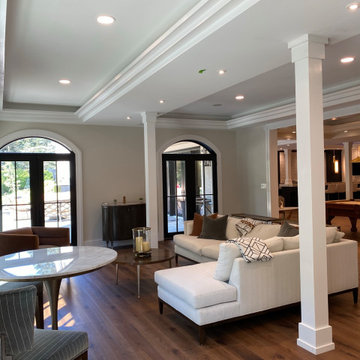
Inspiration for a huge contemporary walk-out vinyl floor, brown floor and coffered ceiling basement remodel in Wilmington with a bar, beige walls and a tile fireplace
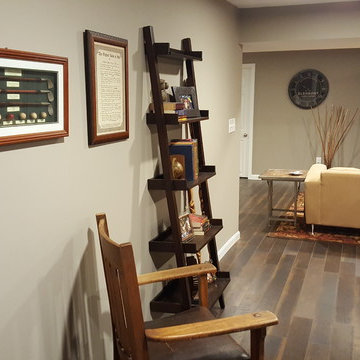
Lisa Muskal
Example of a large trendy vinyl floor basement design in Cleveland with beige walls
Example of a large trendy vinyl floor basement design in Cleveland with beige walls
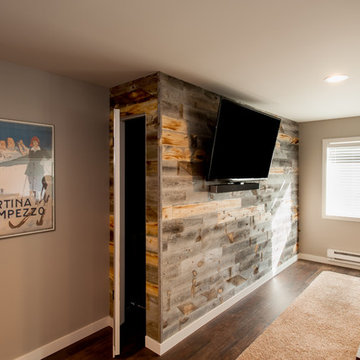
Lead Designer: Vawn Greany - Collaborative Interiors / Co-Designer: Trisha Gaffney Interiors / Contractor: Homeworks by Kelly / Photography: DC Photography
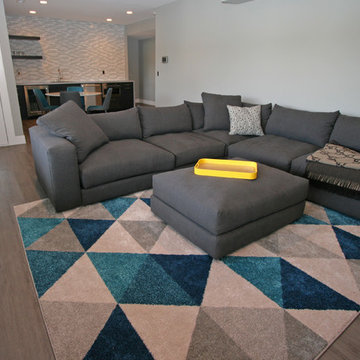
Basement - mid-sized contemporary walk-out vinyl floor and gray floor basement idea in Seattle with gray walls, a ribbon fireplace and a stone fireplace
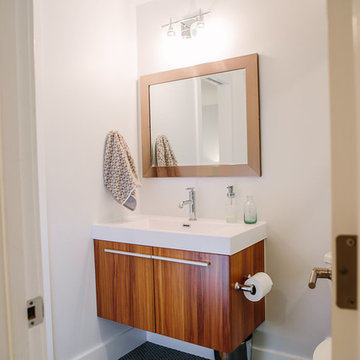
This project was kick-started by the removal of a large intrusive peninsula that competed with the young family’s bustling daily routine. Having already experienced the time investment of a sweat equity remodel, our clients enlisted us to do things a bit different while still paying careful attention to their personal aesthetic and lifestyle needs. The design sought to recreate a kitchen layout that would encourage gathering and create a welcoming space for friends and family, young and old. To open things up, the wall between the kitchen and dining room was eliminated. But we chose to retain and added on architectural elements to maintain a sense of intimate space within the new open concept. Those architectural elements were a creative way to accommodate existing structural elements and respect the bones of the home. The chunky early 00s arches were squared off for a more modern feel that better aligned with the client’s style. The hub of the home centers around the large walnut island featuring storage on three sides and seating for four. Handmade tile from Heath Ceramic creates a bold focal point. To ensure the space was bright and open, we opted for the two-tone mix of walnut and white cabinetry. The walnut cabinetry grounds the island and adds a touch of symmetry by flanking either side of the gas range. A new broom closet offers visual separation between the kitchen and the garage entry. Just of the garage door are a set of three tall cabinets that have been configured as locker storage for their kid's book bags, jackers, and shoes. Opposite the lockers is an overflow pantry space, window seat with extra storage, a nook for the dog bowls, and a mail station. A glass table in front of the window seat turns this area into the perfect homework nook. A set of three glass pendants from Pottery Barn illuminate the island. The soft white countertops are Daltile’s, Lincoln White matte quartz. Sleek cabinetry pulls from Amerock add that final touch. We are so in love with this cheerful, inviting main-level and are so happy our clients get to create memories inside these walls!
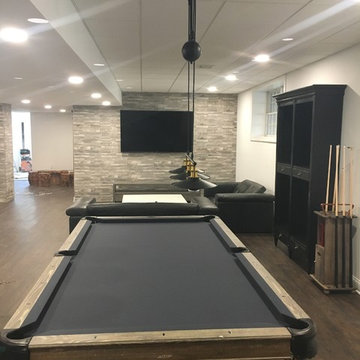
Example of a large trendy walk-out vinyl floor and brown floor basement design in New York with no fireplace
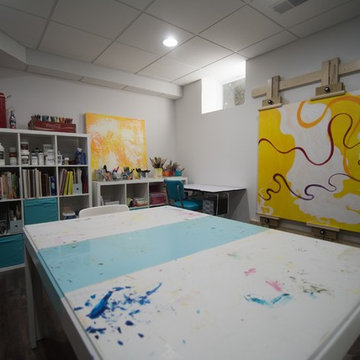
Flooring: Windsong Oak Vinyl Plank
Paint: SW7004 Snowbound
Example of a mid-sized trendy vinyl floor and brown floor basement design in Detroit with white walls
Example of a mid-sized trendy vinyl floor and brown floor basement design in Detroit with white walls

New finished basement. Includes large family room with expansive wet bar, spare bedroom/workout room, 3/4 bath, linear gas fireplace.
Basement - large contemporary walk-out vinyl floor, gray floor, tray ceiling and wallpaper basement idea in Minneapolis with a bar, gray walls, a standard fireplace and a tile fireplace
Basement - large contemporary walk-out vinyl floor, gray floor, tray ceiling and wallpaper basement idea in Minneapolis with a bar, gray walls, a standard fireplace and a tile fireplace
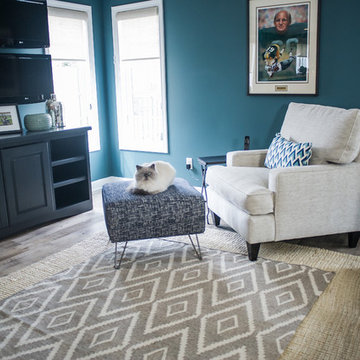
Brenda Eckhardt Photography
Large trendy walk-out vinyl floor basement photo in Other with blue walls and no fireplace
Large trendy walk-out vinyl floor basement photo in Other with blue walls and no fireplace
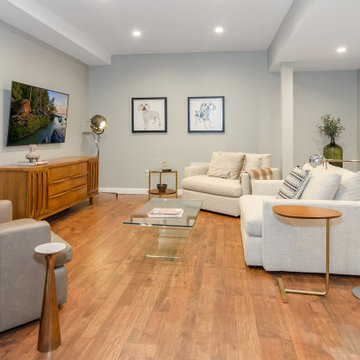
This formerly unfinished basement in Montclair, NJ, has plenty of new space - a powder room, entertainment room, large bar, large laundry room and a billiard room. The client sourced a rustic bar-top with a mix of eclectic pieces to complete the interior design. MGR Construction Inc.; In House Photography.
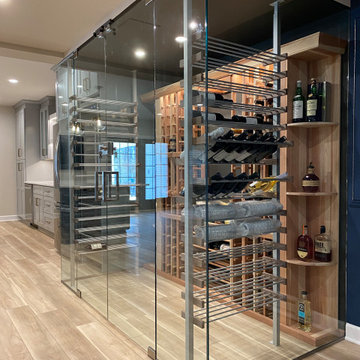
basement remodel, wine cellar
Large trendy walk-out vinyl floor and multicolored floor basement game room photo in Baltimore with beige walls, a hanging fireplace and a stacked stone fireplace
Large trendy walk-out vinyl floor and multicolored floor basement game room photo in Baltimore with beige walls, a hanging fireplace and a stacked stone fireplace
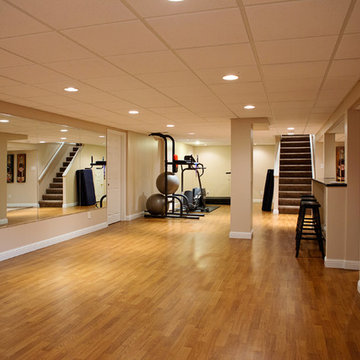
Inspiration for a large contemporary look-out vinyl floor basement remodel in St Louis with beige walls
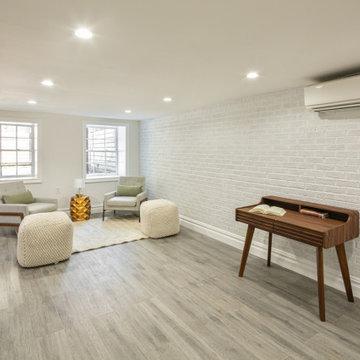
Inspiration for a mid-sized contemporary look-out vinyl floor, gray floor and brick wall basement remodel in New York with white walls and no fireplace
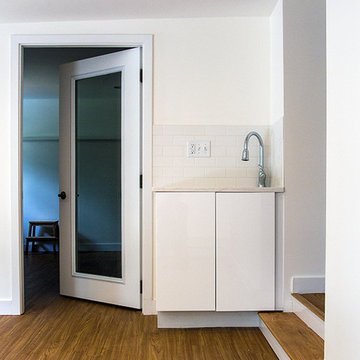
Example of a mid-sized trendy walk-out vinyl floor basement design in Boston with white walls
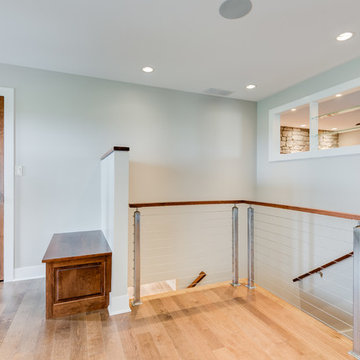
“Less is more” aesthetic was achieved by creating a unobstructed view. Stainless steel railing provides space and an openness to the room and blend into the interior seamlessly.
#design #rail #stainlesssteel #cables #ventilation #hardwood #stairs #contrasts #maintain #tread #LVT
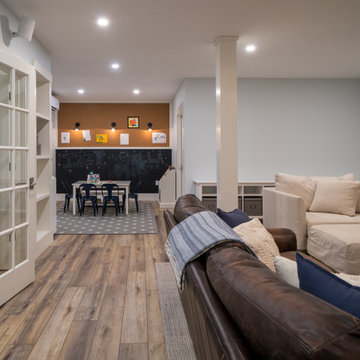
Inspiration for a large contemporary underground vinyl floor and brown floor basement remodel in Boston with blue walls and no fireplace
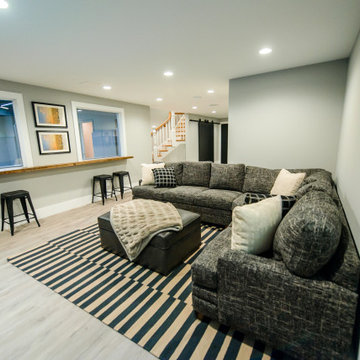
Contemporary causal lounge space for the adults while they watch the kids play!
Example of a large trendy look-out vinyl floor and gray floor basement design in St Louis with gray walls
Example of a large trendy look-out vinyl floor and gray floor basement design in St Louis with gray walls
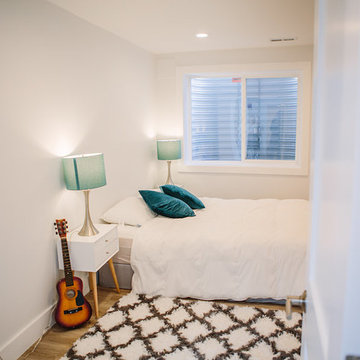
This project was kick-started by the removal of a large intrusive peninsula that competed with the young family’s bustling daily routine. Having already experienced the time investment of a sweat equity remodel, our clients enlisted us to do things a bit different while still paying careful attention to their personal aesthetic and lifestyle needs. The design sought to recreate a kitchen layout that would encourage gathering and create a welcoming space for friends and family, young and old. To open things up, the wall between the kitchen and dining room was eliminated. But we chose to retain and added on architectural elements to maintain a sense of intimate space within the new open concept. Those architectural elements were a creative way to accommodate existing structural elements and respect the bones of the home. The chunky early 00s arches were squared off for a more modern feel that better aligned with the client’s style. The hub of the home centers around the large walnut island featuring storage on three sides and seating for four. Handmade tile from Heath Ceramic creates a bold focal point. To ensure the space was bright and open, we opted for the two-tone mix of walnut and white cabinetry. The walnut cabinetry grounds the island and adds a touch of symmetry by flanking either side of the gas range. A new broom closet offers visual separation between the kitchen and the garage entry. Just of the garage door are a set of three tall cabinets that have been configured as locker storage for their kid's book bags, jackers, and shoes. Opposite the lockers is an overflow pantry space, window seat with extra storage, a nook for the dog bowls, and a mail station. A glass table in front of the window seat turns this area into the perfect homework nook. A set of three glass pendants from Pottery Barn illuminate the island. The soft white countertops are Daltile’s, Lincoln White matte quartz. Sleek cabinetry pulls from Amerock add that final touch. We are so in love with this cheerful, inviting main-level and are so happy our clients get to create memories inside these walls!
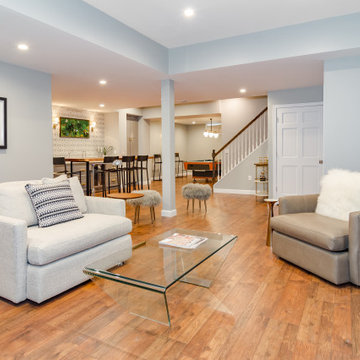
This formerly unfinished basement in Montclair, NJ, has plenty of new space - a powder room, entertainment room, large bar, large laundry room and a billiard room. The client sourced a rustic bar-top with a mix of eclectic pieces to complete the interior design. MGR Construction Inc.; In House Photography.
Contemporary Vinyl Floor Basement Ideas
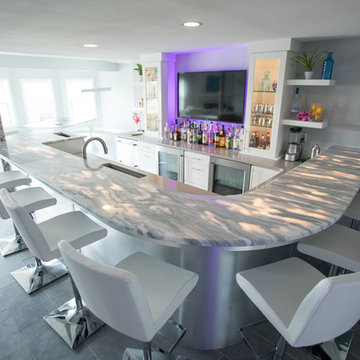
Jason Walsmith Photographer
Example of a trendy walk-out vinyl floor basement design in Cedar Rapids
Example of a trendy walk-out vinyl floor basement design in Cedar Rapids
3





