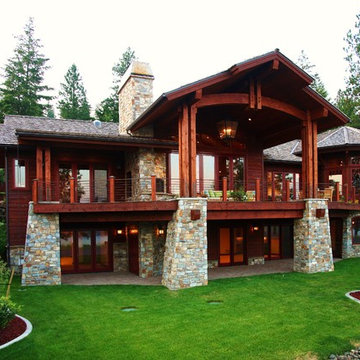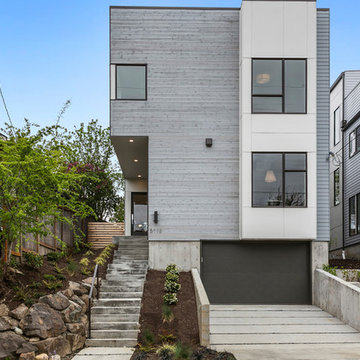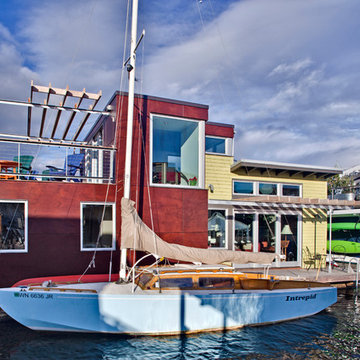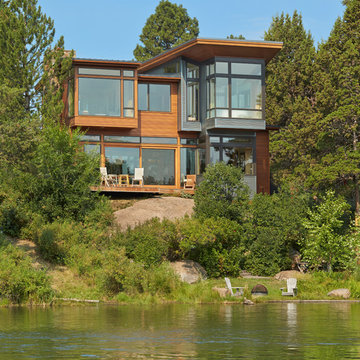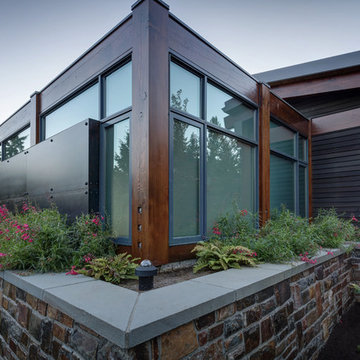Contemporary Wood Exterior Home Ideas
Refine by:
Budget
Sort by:Popular Today
121 - 140 of 17,121 photos
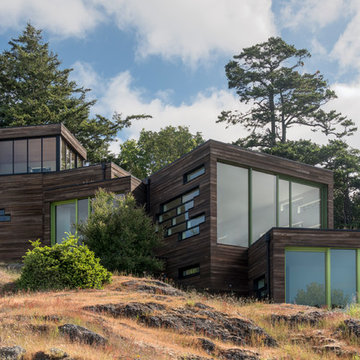
Eirik Johnson
Inspiration for a mid-sized contemporary brown three-story wood exterior home remodel in Seattle with a green roof
Inspiration for a mid-sized contemporary brown three-story wood exterior home remodel in Seattle with a green roof
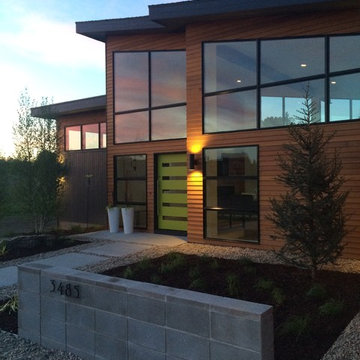
Photos by Kaity
Example of a mid-sized trendy gray one-story wood exterior home design in Grand Rapids with a hip roof
Example of a mid-sized trendy gray one-story wood exterior home design in Grand Rapids with a hip roof
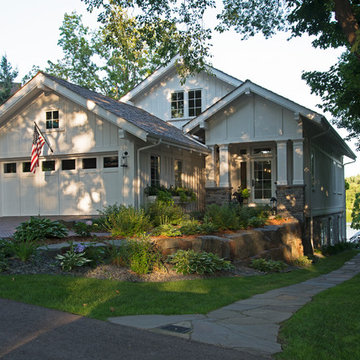
Shooting Star Photography
In Collaboration with Charles Cudd Co.
Mid-sized trendy white two-story wood house exterior photo in Minneapolis with a shingle roof
Mid-sized trendy white two-story wood house exterior photo in Minneapolis with a shingle roof
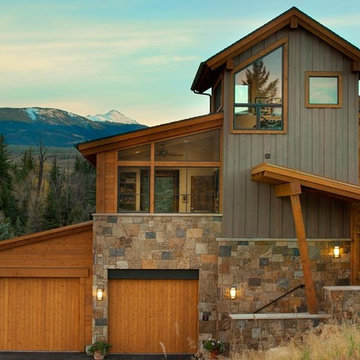
Ric Stovall
Mid-sized trendy three-story wood exterior home photo in Denver with a shed roof
Mid-sized trendy three-story wood exterior home photo in Denver with a shed roof
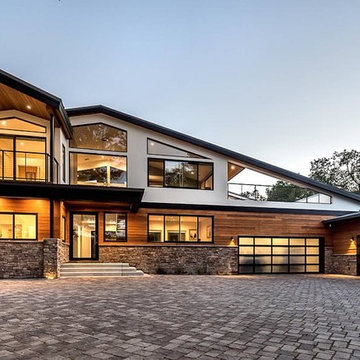
Large trendy brown two-story wood exterior home photo in San Francisco with a metal roof
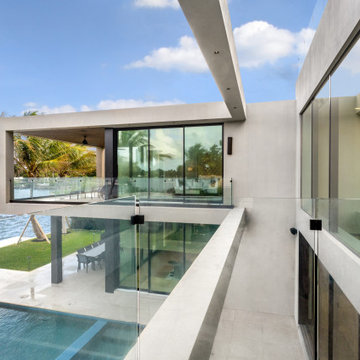
Architect: Annie Carruthers
Builder: Sean Tanner ARC Residential
Photographer: Ginger photography
Large trendy gray two-story wood exterior home photo in Miami with a metal roof
Large trendy gray two-story wood exterior home photo in Miami with a metal roof
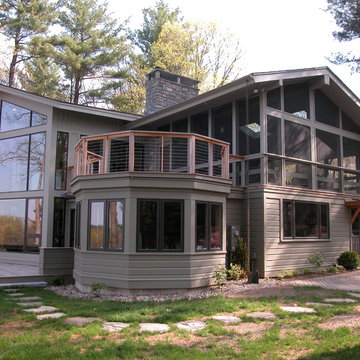
The dramatic 3/4 view of the back and side of the house shows the composition of the main house, ending in the frame of the screened in porch, the octagonal home office in the intersection of the main block and the dramatic reversed gable roof of the living rooms.
Michael McCloskey
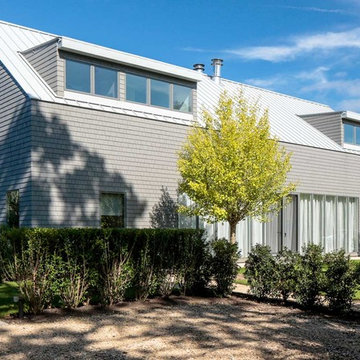
Modern luxury meets warm farmhouse in this Southampton home! Scandinavian inspired furnishings and light fixtures create a clean and tailored look, while the natural materials found in accent walls, casegoods, the staircase, and home decor hone in on a homey feel. An open-concept interior that proves less can be more is how we’d explain this interior. By accentuating the “negative space,” we’ve allowed the carefully chosen furnishings and artwork to steal the show, while the crisp whites and abundance of natural light create a rejuvenated and refreshed interior.
This sprawling 5,000 square foot home includes a salon, ballet room, two media rooms, a conference room, multifunctional study, and, lastly, a guest house (which is a mini version of the main house).
Project Location: Southamptons. Project designed by interior design firm, Betty Wasserman Art & Interiors. From their Chelsea base, they serve clients in Manhattan and throughout New York City, as well as across the tri-state area and in The Hamptons.
For more about Betty Wasserman, click here: https://www.bettywasserman.com/
To learn more about this project, click here: https://www.bettywasserman.com/spaces/southampton-modern-farmhouse/
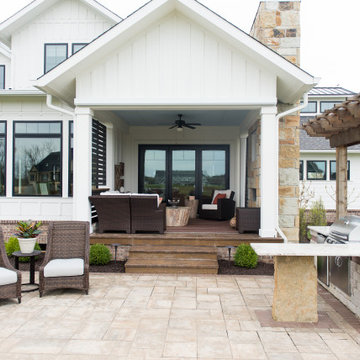
Modern-rustic lights, patterned rugs, warm woods, stone finishes, and colorful upholstery unite in this twist on traditional design.
Project completed by Wendy Langston's Everything Home interior design firm, which serves Carmel, Zionsville, Fishers, Westfield, Noblesville, and Indianapolis.
For more about Everything Home, click here: https://everythinghomedesigns.com/
To learn more about this project, click here:
https://everythinghomedesigns.com/portfolio/chatham-model-home/
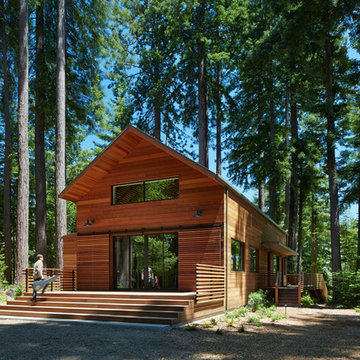
SaA was hired to design a state-of-the-art 2,100 sq ft recording studio and performance space. We negotiated the purchase and disassembly of a rural barn in upstate New York. The lumber was then graded and coded in Texas and shipped to our site for a modern-day barn-raising, deep within a Redwood grove. The studio is a part of a larger design for a family retreat, including five new or renovated buildings on this wooded 80-acre site.
Photo by Bruce Damonte
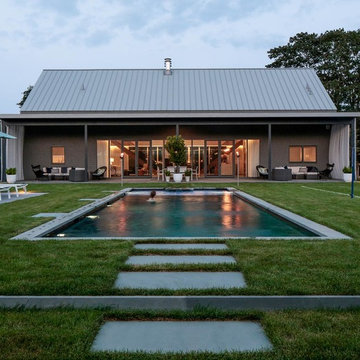
Modern luxury meets warm farmhouse in this Southampton home! Scandinavian inspired furnishings and light fixtures create a clean and tailored look, while the natural materials found in accent walls, casegoods, the staircase, and home decor hone in on a homey feel. An open-concept interior that proves less can be more is how we’d explain this interior. By accentuating the “negative space,” we’ve allowed the carefully chosen furnishings and artwork to steal the show, while the crisp whites and abundance of natural light create a rejuvenated and refreshed interior.
This sprawling 5,000 square foot home includes a salon, ballet room, two media rooms, a conference room, multifunctional study, and, lastly, a guest house (which is a mini version of the main house).
Project Location: Southamptons. Project designed by interior design firm, Betty Wasserman Art & Interiors. From their Chelsea base, they serve clients in Manhattan and throughout New York City, as well as across the tri-state area and in The Hamptons.
For more about Betty Wasserman, click here: https://www.bettywasserman.com/
To learn more about this project, click here: https://www.bettywasserman.com/spaces/southampton-modern-farmhouse/
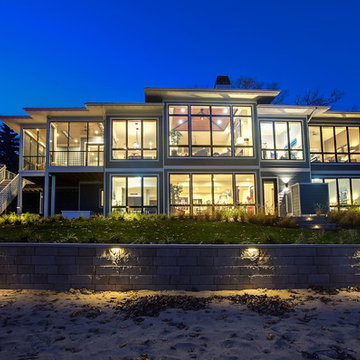
Inspiration for a mid-sized contemporary blue one-story wood exterior home remodel in Grand Rapids with a hip roof
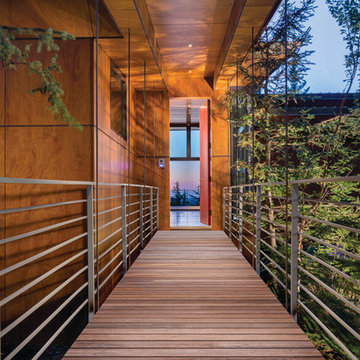
Architect: Steven Bull, Workshop AD
Photography By: Kevin G. Smith
“Like the integration of interior with exterior spaces with materials. Like the exterior wood panel details. The interior spaces appear to negotiate the angles of the house well. Takes advantage of treetop location without ostentation.”
This project involved the redesign and completion of a partially constructed house on the Upper Hillside in Anchorage, Alaska. Construction of the underlying steel structure had ceased for more than five years, resulting in significant technical and organizational issues that needed to be resolved in order for the home to be completed. Perched above the landscape, the home stretches across the hillside like an extended tree house.
An interior atmosphere of natural lightness was introduced to the home. Inspiration was pulled from the surrounding landscape to make the home become part of that landscape and to feel at home in its surroundings. Surfaces throughout the structure share a common language of articulated cladding with walnut panels, stone and concrete. The result is a dissolved separation of the interior and exterior.
There was a great need for extensive window and door products that had the required sophistication to make this project complete. And Marvin products were the perfect fit.
MARVIN PRODUCTS USED:
Integrity Inswing French Door
Integrity Outswing French Door
Integrity Sliding French Door
Marvin Ultimate Awning Window
Marvin Ultimate Casement Window
Marvin Ultimate Sliding French Door
Marvin Ultimate Swinging French Door
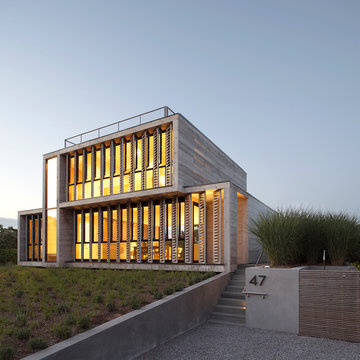
Bates Masi + Architects
Inspiration for a mid-sized contemporary two-story wood flat roof remodel in New York
Inspiration for a mid-sized contemporary two-story wood flat roof remodel in New York
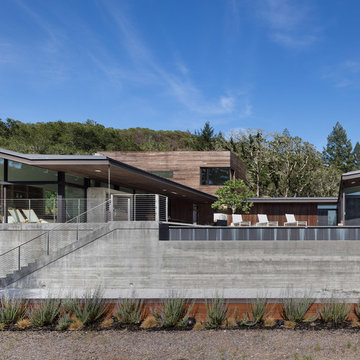
Tyler W Chartier
Contemporary two-story wood exterior home idea in San Francisco with a shed roof
Contemporary two-story wood exterior home idea in San Francisco with a shed roof
Contemporary Wood Exterior Home Ideas
7






