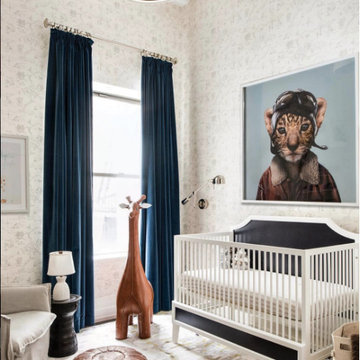Contemporary Home Design Ideas
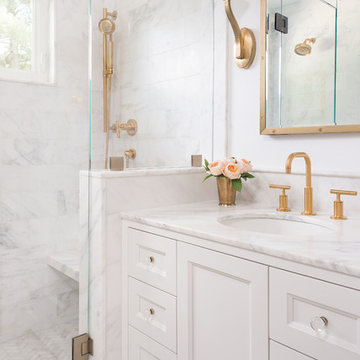
Photography: Ben Gebo
Example of a small trendy 3/4 white tile and stone tile mosaic tile floor and white floor alcove shower design in Boston with shaker cabinets, a wall-mount toilet, white walls, an undermount sink, marble countertops, white cabinets and a hinged shower door
Example of a small trendy 3/4 white tile and stone tile mosaic tile floor and white floor alcove shower design in Boston with shaker cabinets, a wall-mount toilet, white walls, an undermount sink, marble countertops, white cabinets and a hinged shower door
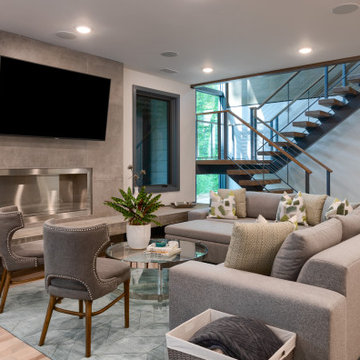
Trendy open concept light wood floor and beige floor living room photo in Other with white walls, a ribbon fireplace, a tile fireplace and a wall-mounted tv

Photo: Lisa Petrole
Inspiration for a huge contemporary concrete floor and gray floor entryway remodel in San Francisco with a medium wood front door and black walls
Inspiration for a huge contemporary concrete floor and gray floor entryway remodel in San Francisco with a medium wood front door and black walls
Find the right local pro for your project

This is the living room and a peak of the dining room at our Cowan Ave. project in Los Angeles, CA
Living room - mid-sized contemporary formal and enclosed medium tone wood floor and brown floor living room idea in Los Angeles with white walls, a standard fireplace, a brick fireplace and a wall-mounted tv
Living room - mid-sized contemporary formal and enclosed medium tone wood floor and brown floor living room idea in Los Angeles with white walls, a standard fireplace, a brick fireplace and a wall-mounted tv

Glen Doone Photography
Inspiration for a small contemporary galley beige floor and ceramic tile dedicated laundry room remodel in Detroit with a farmhouse sink, white cabinets, granite countertops, beige walls, a side-by-side washer/dryer and shaker cabinets
Inspiration for a small contemporary galley beige floor and ceramic tile dedicated laundry room remodel in Detroit with a farmhouse sink, white cabinets, granite countertops, beige walls, a side-by-side washer/dryer and shaker cabinets
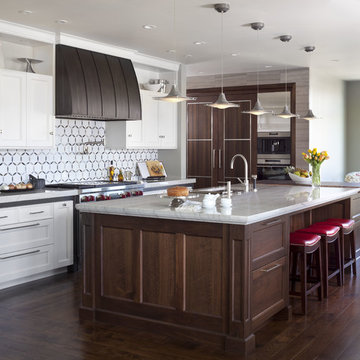
Design : Snowmass Range Hood
Patina : Brushed Steel
Handcrafted by Raw Urth Designs
Photo by Emily Minton
Kitchen - contemporary kitchen idea in Denver
Kitchen - contemporary kitchen idea in Denver

Sponsored
Over 300 locations across the U.S.
Schedule Your Free Consultation
Ferguson Bath, Kitchen & Lighting Gallery
Ferguson Bath, Kitchen & Lighting Gallery

Master bathroom with custom-designed walnut bathtub. Custome designed vanities.
Large format tile.
Example of a large trendy master white tile and porcelain tile porcelain tile, white floor and single-sink bathroom design in San Francisco with flat-panel cabinets, white cabinets, white walls, an integrated sink, quartz countertops, black countertops, a floating vanity and a niche
Example of a large trendy master white tile and porcelain tile porcelain tile, white floor and single-sink bathroom design in San Francisco with flat-panel cabinets, white cabinets, white walls, an integrated sink, quartz countertops, black countertops, a floating vanity and a niche
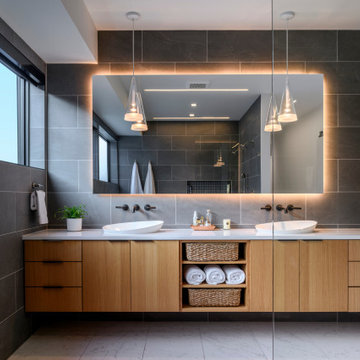
Rift white oak cabinets, quartz counter, and porcelain tile finish the master bath.
Example of a mid-sized trendy gray tile gray floor and double-sink bathroom design in Seattle with flat-panel cabinets, medium tone wood cabinets, a vessel sink, white countertops and a floating vanity
Example of a mid-sized trendy gray tile gray floor and double-sink bathroom design in Seattle with flat-panel cabinets, medium tone wood cabinets, a vessel sink, white countertops and a floating vanity
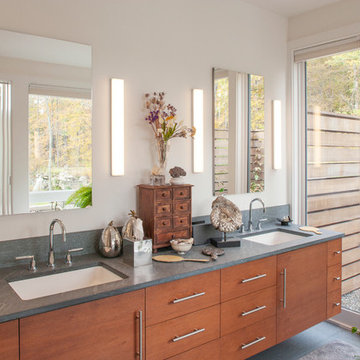
Elliott Kaufman
Example of a trendy gray floor bathroom design in New York with flat-panel cabinets, medium tone wood cabinets, beige walls, an undermount sink and gray countertops
Example of a trendy gray floor bathroom design in New York with flat-panel cabinets, medium tone wood cabinets, beige walls, an undermount sink and gray countertops
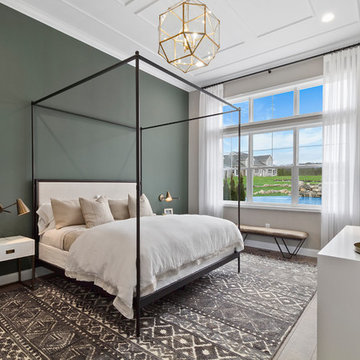
Master Bedroom
Inspiration for a mid-sized contemporary medium tone wood floor and brown floor bedroom remodel in New York with multicolored walls and no fireplace
Inspiration for a mid-sized contemporary medium tone wood floor and brown floor bedroom remodel in New York with multicolored walls and no fireplace
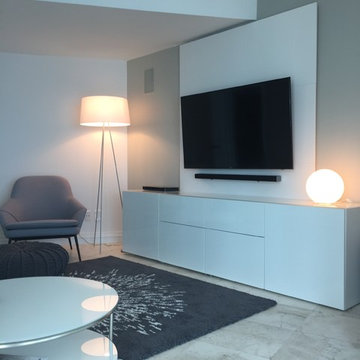
Jorge Romero
Example of a large trendy open concept marble floor living room design in Miami with white walls, no fireplace and a wall-mounted tv
Example of a large trendy open concept marble floor living room design in Miami with white walls, no fireplace and a wall-mounted tv
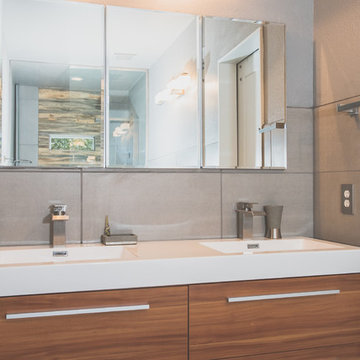
Photographs by Kevin McAllister
Example of a mid-sized trendy master gray tile gray floor bathroom design in Other with flat-panel cabinets, medium tone wood cabinets, gray walls, white countertops, a hot tub, a one-piece toilet and a wall-mount sink
Example of a mid-sized trendy master gray tile gray floor bathroom design in Other with flat-panel cabinets, medium tone wood cabinets, gray walls, white countertops, a hot tub, a one-piece toilet and a wall-mount sink

Sponsored
Over 300 locations across the U.S.
Schedule Your Free Consultation
Ferguson Bath, Kitchen & Lighting Gallery
Ferguson Bath, Kitchen & Lighting Gallery
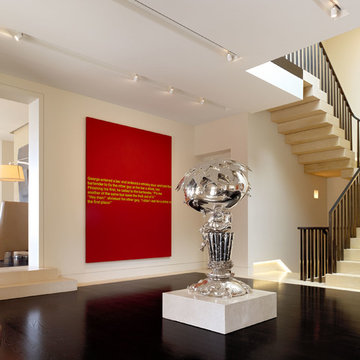
Photography Copyright Matthew Millman Photography
Example of a trendy dark wood floor and brown floor foyer design in San Francisco with white walls
Example of a trendy dark wood floor and brown floor foyer design in San Francisco with white walls

Kitchen - contemporary kitchen idea in Indianapolis with wood countertops, raised-panel cabinets, white cabinets, multicolored backsplash and stainless steel appliances

Completed in 2017, this single family home features matte black & brass finishes with hexagon motifs. We selected light oak floors to highlight the natural light throughout the modern home designed by architect Ryan Rodenberg. Joseph Builders were drawn to blue tones so we incorporated it through the navy wallpaper and tile accents to create continuity throughout the home, while also giving this pre-specified home a distinct identity.
---
Project designed by the Atomic Ranch featured modern designers at Breathe Design Studio. From their Austin design studio, they serve an eclectic and accomplished nationwide clientele including in Palm Springs, LA, and the San Francisco Bay Area.
For more about Breathe Design Studio, see here: https://www.breathedesignstudio.com/
To learn more about this project, see here: https://www.breathedesignstudio.com/cleanmodernsinglefamily

Small trendy master gray tile and porcelain tile ceramic tile and gray floor doorless shower photo with flat-panel cabinets, brown cabinets, a two-piece toilet, white walls, a drop-in sink and a hinged shower door
Contemporary Home Design Ideas

Sponsored
Over 300 locations across the U.S.
Schedule Your Free Consultation
Ferguson Bath, Kitchen & Lighting Gallery
Ferguson Bath, Kitchen & Lighting Gallery

The kitchen is much more functional with a long stretch of counter space and open shelving making better use of the limited space. Most of the cabinets are the same width and are flat panel to help the kitchen feel more open and modern. The size and shape of the Ohio-made glazed hand mold tile nods to the mid-century brick fireplace wall in the living space.
Inspiration for a contemporary gray floor entryway remodel in Boston with a white front door
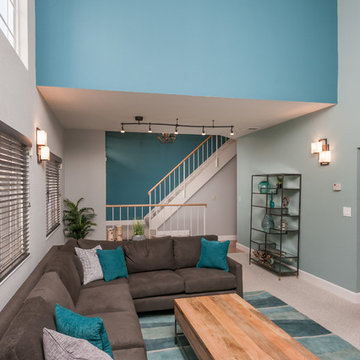
Ian Coleman
Mid-sized trendy open concept carpeted living room photo in San Francisco with blue walls, a standard fireplace and a tile fireplace
Mid-sized trendy open concept carpeted living room photo in San Francisco with blue walls, a standard fireplace and a tile fireplace
40

























