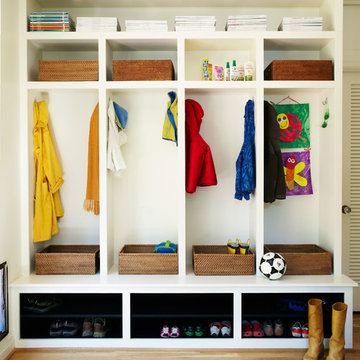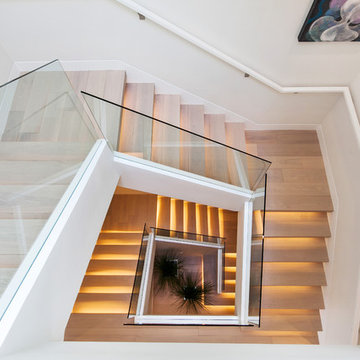Contemporary Home Design Ideas

We converted an underused back yard into a modern outdoor living space. Functions include a cedar soaking tub, outdoor shower, fire pit, and dining area. The decking is ipe hardwood, the fence is stained cedar, and cast concrete with gravel adds texture at the fire pit. Photos copyright Laurie Black Photography.
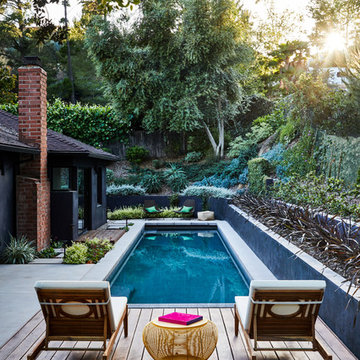
Poolside at backyard
Landscape design by Meg Rushing Coffee
Photo by Dan Arnold
Example of a mid-sized trendy backyard concrete and rectangular lap pool design in Los Angeles
Example of a mid-sized trendy backyard concrete and rectangular lap pool design in Los Angeles

This couple purchased a second home as a respite from city living. Living primarily in downtown Chicago the couple desired a place to connect with nature. The home is located on 80 acres and is situated far back on a wooded lot with a pond, pool and a detached rec room. The home includes four bedrooms and one bunkroom along with five full baths.
The home was stripped down to the studs, a total gut. Linc modified the exterior and created a modern look by removing the balconies on the exterior, removing the roof overhang, adding vertical siding and painting the structure black. The garage was converted into a detached rec room and a new pool was added complete with outdoor shower, concrete pavers, ipe wood wall and a limestone surround.
Kitchen Details:
-Cabinetry, custom rift cut white oak
-Light fixtures, Lightology
-Barstools, Article and refinished by Home Things
-Appliances, Thermadore, stovetop has a downdraft hood
-Island, Ceasarstone, raw concrete
-Sink and faucet, Delta faucet, sink is Franke
-White shiplap ceiling with white oak beams
-Flooring is rough wide plank white oak and distressed
Find the right local pro for your project
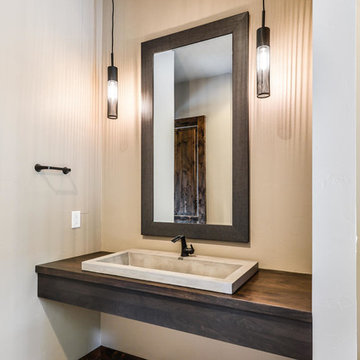
Mid-sized trendy beige floor powder room photo in Denver with a two-piece toilet, beige walls, a drop-in sink, wood countertops and brown countertops
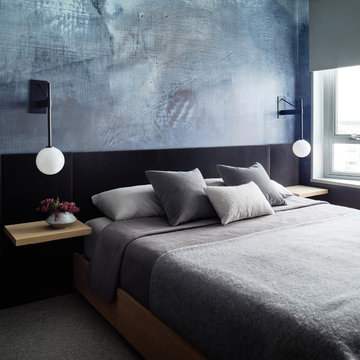
Inspiration for a contemporary master carpeted and gray floor bedroom remodel in San Francisco with blue walls
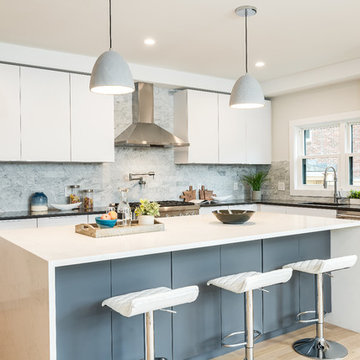
Open concept kitchen - mid-sized contemporary l-shaped light wood floor and beige floor open concept kitchen idea in Boston with an undermount sink, flat-panel cabinets, white cabinets, quartzite countertops, gray backsplash, marble backsplash, stainless steel appliances, an island and white countertops
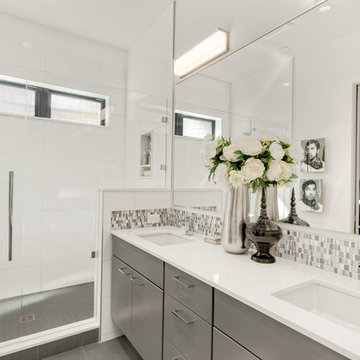
Main floor master suite bath.
Alcove shower - mid-sized contemporary 3/4 gray tile, multicolored tile and white tile gray floor alcove shower idea in Seattle with flat-panel cabinets, gray cabinets, an undermount sink, quartz countertops, a hinged shower door and white walls
Alcove shower - mid-sized contemporary 3/4 gray tile, multicolored tile and white tile gray floor alcove shower idea in Seattle with flat-panel cabinets, gray cabinets, an undermount sink, quartz countertops, a hinged shower door and white walls
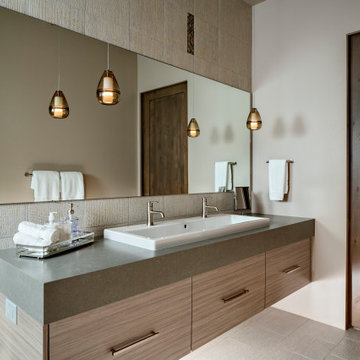
Inspiration for a large contemporary 3/4 beige tile beige floor bathroom remodel in Phoenix with flat-panel cabinets, light wood cabinets, white walls, a drop-in sink, gray countertops and a floating vanity

With adjacent neighbors within a fairly dense section of Paradise Valley, Arizona, C.P. Drewett sought to provide a tranquil retreat for a new-to-the-Valley surgeon and his family who were seeking the modernism they loved though had never lived in. With a goal of consuming all possible site lines and views while maintaining autonomy, a portion of the house — including the entry, office, and master bedroom wing — is subterranean. This subterranean nature of the home provides interior grandeur for guests but offers a welcoming and humble approach, fully satisfying the clients requests.
While the lot has an east-west orientation, the home was designed to capture mainly north and south light which is more desirable and soothing. The architecture’s interior loftiness is created with overlapping, undulating planes of plaster, glass, and steel. The woven nature of horizontal planes throughout the living spaces provides an uplifting sense, inviting a symphony of light to enter the space. The more voluminous public spaces are comprised of stone-clad massing elements which convert into a desert pavilion embracing the outdoor spaces. Every room opens to exterior spaces providing a dramatic embrace of home to natural environment.
Grand Award winner for Best Interior Design of a Custom Home
The material palette began with a rich, tonal, large-format Quartzite stone cladding. The stone’s tones gaveforth the rest of the material palette including a champagne-colored metal fascia, a tonal stucco system, and ceilings clad with hemlock, a tight-grained but softer wood that was tonally perfect with the rest of the materials. The interior case goods and wood-wrapped openings further contribute to the tonal harmony of architecture and materials.
Grand Award Winner for Best Indoor Outdoor Lifestyle for a Home This award-winning project was recognized at the 2020 Gold Nugget Awards with two Grand Awards, one for Best Indoor/Outdoor Lifestyle for a Home, and another for Best Interior Design of a One of a Kind or Custom Home.
At the 2020 Design Excellence Awards and Gala presented by ASID AZ North, Ownby Design received five awards for Tonal Harmony. The project was recognized for 1st place – Bathroom; 3rd place – Furniture; 1st place – Kitchen; 1st place – Outdoor Living; and 2nd place – Residence over 6,000 square ft. Congratulations to Claire Ownby, Kalysha Manzo, and the entire Ownby Design team.
Tonal Harmony was also featured on the cover of the July/August 2020 issue of Luxe Interiors + Design and received a 14-page editorial feature entitled “A Place in the Sun” within the magazine.
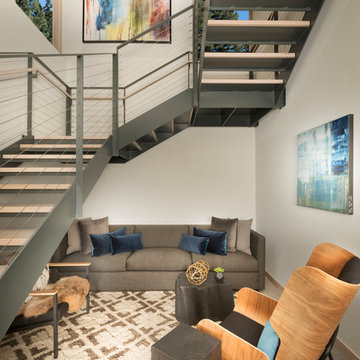
Inspiration for a mid-sized contemporary wooden u-shaped metal railing staircase remodel in Other with metal risers
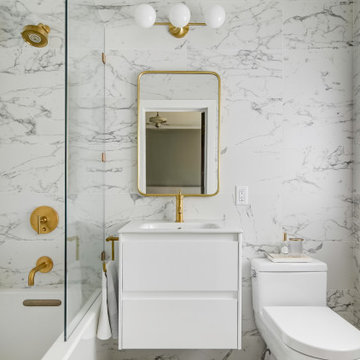
This charming 1925 condo was due for a bathroom remodel. I had so much fun on this Mid Century Modern influenced design! Kohler's Purist fixtures in brushed gold was the starting point on this design. All other decisions were curated around the simplicity of this collection.
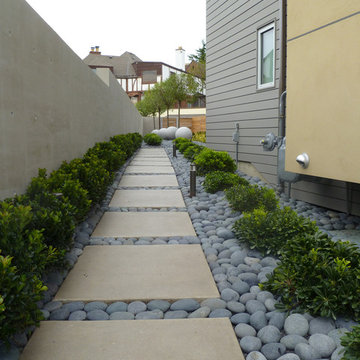
We installed hardscapes, elements and plantings
Inspiration for a contemporary side yard river rock landscaping in Seattle.
Inspiration for a contemporary side yard river rock landscaping in Seattle.
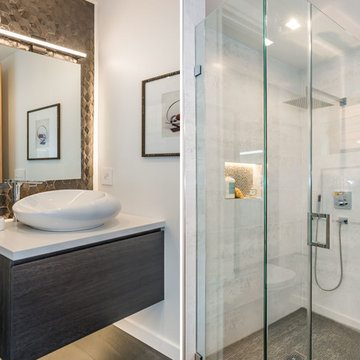
Olga Soboleva
Inspiration for a large contemporary bathroom remodel in San Francisco
Inspiration for a large contemporary bathroom remodel in San Francisco
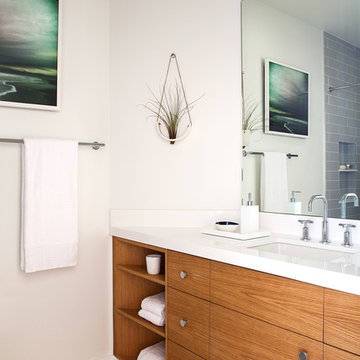
Michele Lee Willson
Small trendy gray tile and ceramic tile ceramic tile bathroom photo in San Francisco with an undermount sink, flat-panel cabinets, medium tone wood cabinets, quartz countertops, a two-piece toilet and white walls
Small trendy gray tile and ceramic tile ceramic tile bathroom photo in San Francisco with an undermount sink, flat-panel cabinets, medium tone wood cabinets, quartz countertops, a two-piece toilet and white walls

Double shower - contemporary gray tile and mosaic tile gray floor and single-sink double shower idea in Nashville with flat-panel cabinets, black cabinets, a vessel sink, a hinged shower door, white countertops, a niche and a floating vanity
Contemporary Home Design Ideas

Inspiration for a mid-sized contemporary master medium tone wood floor and brown floor bathroom remodel in San Francisco with flat-panel cabinets, medium tone wood cabinets, brown walls, an undermount sink and marble countertops
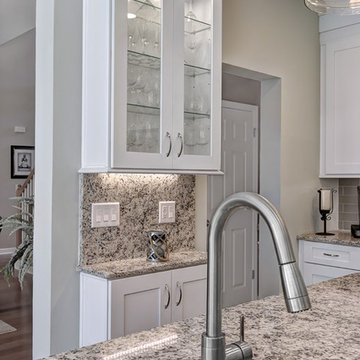
William Quarles
Eat-in kitchen - large contemporary l-shaped porcelain tile and brown floor eat-in kitchen idea in Charleston with an undermount sink, shaker cabinets, white cabinets, granite countertops, gray backsplash, glass tile backsplash, stainless steel appliances and an island
Eat-in kitchen - large contemporary l-shaped porcelain tile and brown floor eat-in kitchen idea in Charleston with an undermount sink, shaker cabinets, white cabinets, granite countertops, gray backsplash, glass tile backsplash, stainless steel appliances and an island
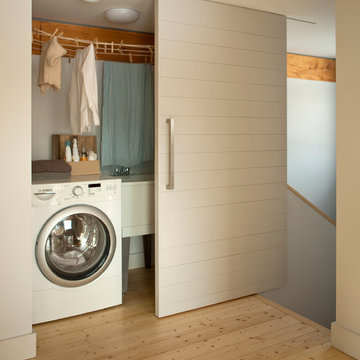
The 1,500 sq. ft. GO Home offers two story living with a combined kitchen/living/dining space on the main level and three bedrooms with full bath on the upper level.
Amenities include covered entry porch, kitchen pantry, powder room, mud room and laundry closet.
LEED Platinum certification; 1st Passive House–certified home in Maine, 12th certified in U.S.; USGBC Residential Project of the Year Award 2011; EcoHome Magazine Design Merit Award, 2011; TreeHugger, Best Passive House of the Year Award 2012
photo by Trent Bell
38

























