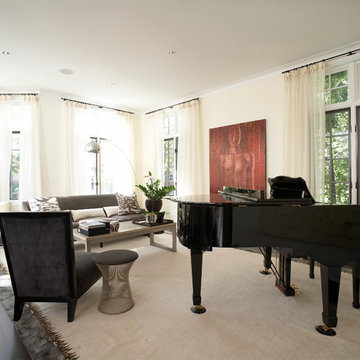Contemporary Family Room with a Music Area Ideas
Refine by:
Budget
Sort by:Popular Today
1 - 20 of 830 photos
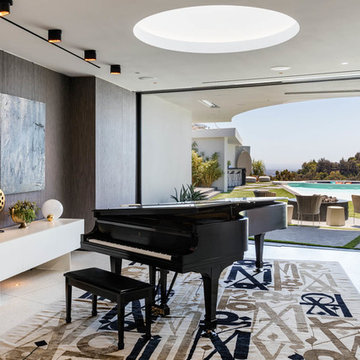
Inspiration for a contemporary open concept white floor family room remodel in Los Angeles with a music area, no fireplace and no tv

Example of a mid-sized trendy medium tone wood floor and brown floor family room design in Dallas with a music area, white walls, no fireplace, a tile fireplace and a wall-mounted tv
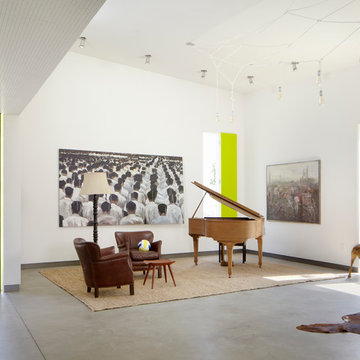
Photo © Eric Staudenmaier
Family room - contemporary open concept concrete floor family room idea in Los Angeles with a music area and white walls
Family room - contemporary open concept concrete floor family room idea in Los Angeles with a music area and white walls
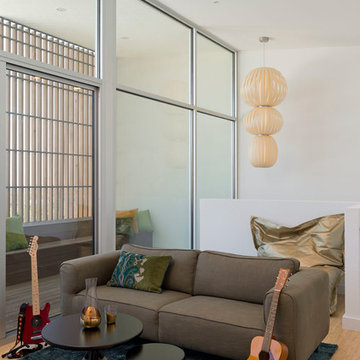
Paul Bardagjy Photography
Family room - contemporary light wood floor family room idea in Austin with a music area and white walls
Family room - contemporary light wood floor family room idea in Austin with a music area and white walls
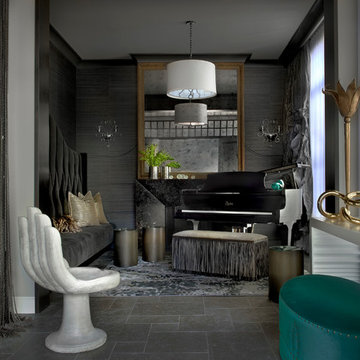
Family room - contemporary enclosed family room idea in Chicago with a music area, gray walls, a standard fireplace and no tv
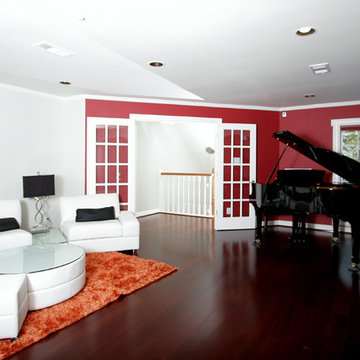
Incredible Renovations attic conversion party room after photos.
Inspiration for a large contemporary open concept family room remodel in Houston with a music area, red walls and a wall-mounted tv
Inspiration for a large contemporary open concept family room remodel in Houston with a music area, red walls and a wall-mounted tv
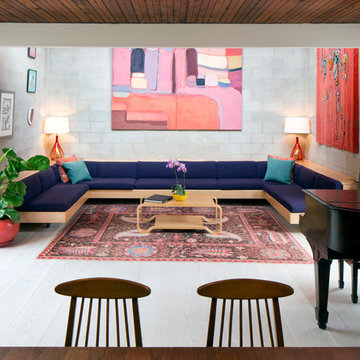
Trendy open concept family room photo in New York with a music area and gray walls
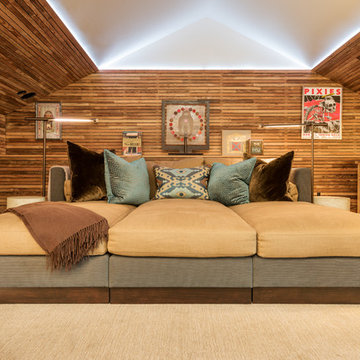
Peter Molick Photography
Family room - contemporary medium tone wood floor family room idea in Houston with a music area
Family room - contemporary medium tone wood floor family room idea in Houston with a music area
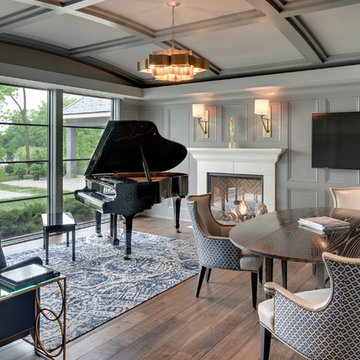
Builder: Nor-Son, Inc. - Interior Designer: Historic Interior Design Studio - Photo: Spacecrafting Photography
Inspiration for a large contemporary enclosed carpeted family room remodel in Minneapolis with a music area, gray walls, a standard fireplace, a stone fireplace and a wall-mounted tv
Inspiration for a large contemporary enclosed carpeted family room remodel in Minneapolis with a music area, gray walls, a standard fireplace, a stone fireplace and a wall-mounted tv
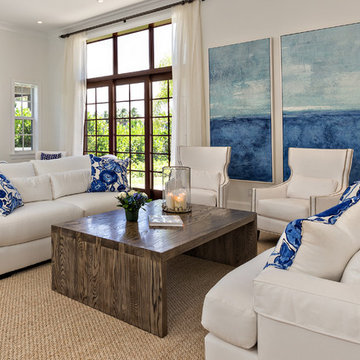
Architectural Photography - Ron Rosenzweig
Large trendy open concept family room photo in Miami with a music area and white walls
Large trendy open concept family room photo in Miami with a music area and white walls
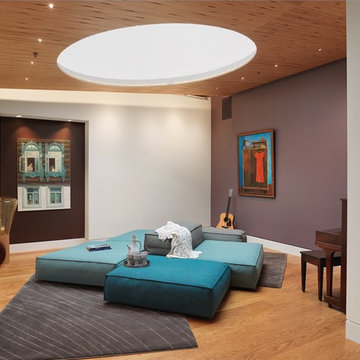
MacCracken Architects
Rien van Rijthoven Photography
Family room - contemporary open concept medium tone wood floor family room idea in San Francisco with a music area, purple walls and no fireplace
Family room - contemporary open concept medium tone wood floor family room idea in San Francisco with a music area, purple walls and no fireplace
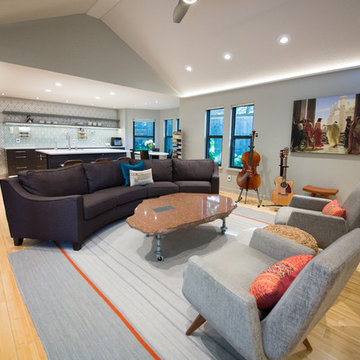
Example of a large trendy open concept light wood floor and beige floor family room design in Other with a music area and gray walls

Family room - contemporary open concept medium tone wood floor family room idea in Las Vegas with a music area, blue walls, a stone fireplace, a standard fireplace and no tv

Open Kids' Loft for lounging, studying by the fire, playing guitar and more. Photo by Vance Fox
Large trendy open concept carpeted and beige floor family room photo in Sacramento with a music area, white walls, a standard fireplace, a concrete fireplace and no tv
Large trendy open concept carpeted and beige floor family room photo in Sacramento with a music area, white walls, a standard fireplace, a concrete fireplace and no tv
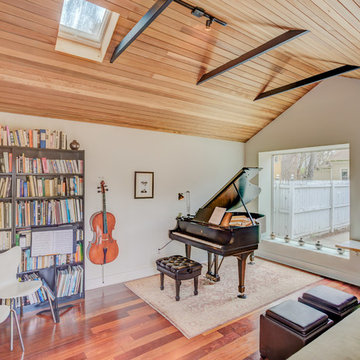
The one-car garage has been renovated to become a music studio for the owner's baby grand. The decibel level of this piano can reach jackhammer loudness (although the sound is much pleasanter) so maintaining the music studio in a separate building enhances family harmony.
Steven Connelly
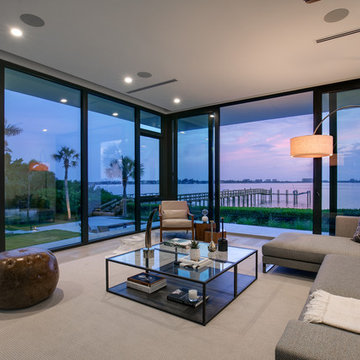
SeaThru is a new, waterfront, modern home. SeaThru was inspired by the mid-century modern homes from our area, known as the Sarasota School of Architecture.
This homes designed to offer more than the standard, ubiquitous rear-yard waterfront outdoor space. A central courtyard offer the residents a respite from the heat that accompanies west sun, and creates a gorgeous intermediate view fro guest staying in the semi-attached guest suite, who can actually SEE THROUGH the main living space and enjoy the bay views.
Noble materials such as stone cladding, oak floors, composite wood louver screens and generous amounts of glass lend to a relaxed, warm-contemporary feeling not typically common to these types of homes.
Photos by Ryan Gamma Photography
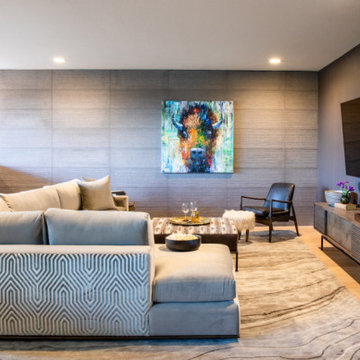
Our studio got to work with incredible clients to design this new-build home from the ground up. We wanted to make certain that we showcased the breathtaking views, so we designed the entire space around the vistas. Our inspiration for this home was a mix of modern design and mountain style homes, and we made sure to add natural finishes and textures throughout. The fireplace in the great room is a perfect example of this, as we featured an Italian marble in different finishes and tied it together with an iron mantle. All the finishes, furniture, and material selections were hand-picked–like the 200-pound chandelier in the master bedroom and the hand-made wallpaper in the living room–to accentuate the natural setting of the home as well as to serve as focal design points themselves.
---
Project designed by Montecito interior designer Margarita Bravo. She serves Montecito as well as surrounding areas such as Hope Ranch, Summerland, Santa Barbara, Isla Vista, Mission Canyon, Carpinteria, Goleta, Ojai, Los Olivos, and Solvang.
For more about MARGARITA BRAVO, click here: https://www.margaritabravo.com/
To learn more about this project, click here:
https://www.margaritabravo.com/portfolio/castle-pines-village-interior-design/
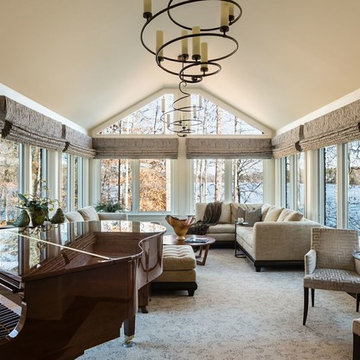
Here's a room that celebrates it's view! RJohnston Interiors streamlined the rooms moldings, removed bulky boxed beams and lightened the palette to pull the eye straight to the gorgeous view. The automated roman shades, echoing the feel of the branches through the window, are connected to a Lutron system, closing at dusk and opening at dawn each day.
Catherine Nguyen Photography
Contemporary Family Room with a Music Area Ideas

Our Seattle studio designed this stunning 5,000+ square foot Snohomish home to make it comfortable and fun for a wonderful family of six.
On the main level, our clients wanted a mudroom. So we removed an unused hall closet and converted the large full bathroom into a powder room. This allowed for a nice landing space off the garage entrance. We also decided to close off the formal dining room and convert it into a hidden butler's pantry. In the beautiful kitchen, we created a bright, airy, lively vibe with beautiful tones of blue, white, and wood. Elegant backsplash tiles, stunning lighting, and sleek countertops complete the lively atmosphere in this kitchen.
On the second level, we created stunning bedrooms for each member of the family. In the primary bedroom, we used neutral grasscloth wallpaper that adds texture, warmth, and a bit of sophistication to the space creating a relaxing retreat for the couple. We used rustic wood shiplap and deep navy tones to define the boys' rooms, while soft pinks, peaches, and purples were used to make a pretty, idyllic little girls' room.
In the basement, we added a large entertainment area with a show-stopping wet bar, a large plush sectional, and beautifully painted built-ins. We also managed to squeeze in an additional bedroom and a full bathroom to create the perfect retreat for overnight guests.
For the decor, we blended in some farmhouse elements to feel connected to the beautiful Snohomish landscape. We achieved this by using a muted earth-tone color palette, warm wood tones, and modern elements. The home is reminiscent of its spectacular views – tones of blue in the kitchen, primary bathroom, boys' rooms, and basement; eucalyptus green in the kids' flex space; and accents of browns and rust throughout.
---Project designed by interior design studio Kimberlee Marie Interiors. They serve the Seattle metro area including Seattle, Bellevue, Kirkland, Medina, Clyde Hill, and Hunts Point.
For more about Kimberlee Marie Interiors, see here: https://www.kimberleemarie.com/
To learn more about this project, see here:
https://www.kimberleemarie.com/modern-luxury-home-remodel-snohomish
1






