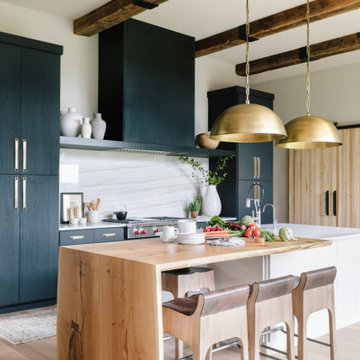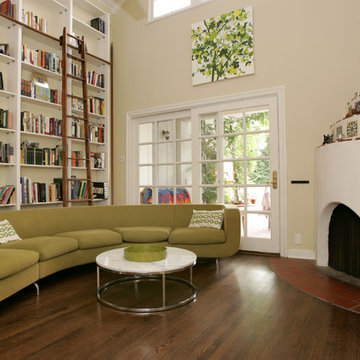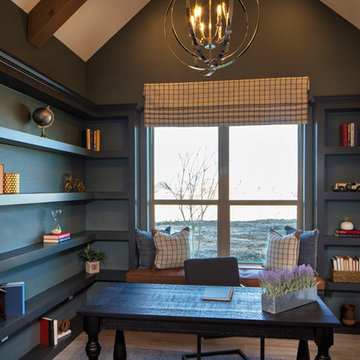Contemporary Home Design Ideas
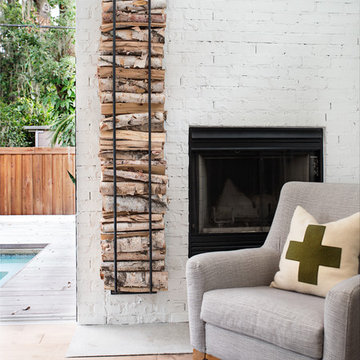
Shannon Lazic
Inspiration for a mid-sized contemporary open concept and formal medium tone wood floor living room remodel in Orlando with a standard fireplace, a brick fireplace, white walls and a wall-mounted tv
Inspiration for a mid-sized contemporary open concept and formal medium tone wood floor living room remodel in Orlando with a standard fireplace, a brick fireplace, white walls and a wall-mounted tv

Benjamin Hill Photography
Living room - huge contemporary formal and open concept medium tone wood floor, brown floor and exposed beam living room idea in Houston with white walls, a wall-mounted tv and no fireplace
Living room - huge contemporary formal and open concept medium tone wood floor, brown floor and exposed beam living room idea in Houston with white walls, a wall-mounted tv and no fireplace
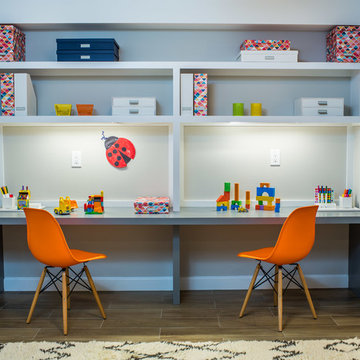
Inspiration for a mid-sized contemporary gender-neutral porcelain tile and brown floor kids' room remodel in New York with gray walls
Find the right local pro for your project
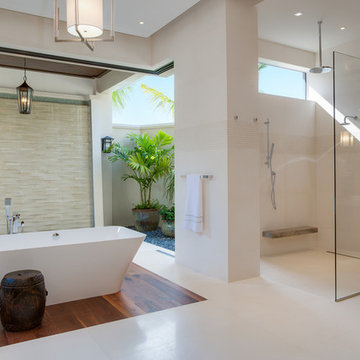
Example of a huge trendy master white tile porcelain tile and white floor bathroom design in Miami with white walls

It's all about the elements.
Alcove shower - large contemporary 3/4 beige tile and mosaic tile pebble tile floor and gray floor alcove shower idea in New York with a wall-mount sink, flat-panel cabinets, dark wood cabinets, white walls, wood countertops, a hinged shower door and brown countertops
Alcove shower - large contemporary 3/4 beige tile and mosaic tile pebble tile floor and gray floor alcove shower idea in New York with a wall-mount sink, flat-panel cabinets, dark wood cabinets, white walls, wood countertops, a hinged shower door and brown countertops
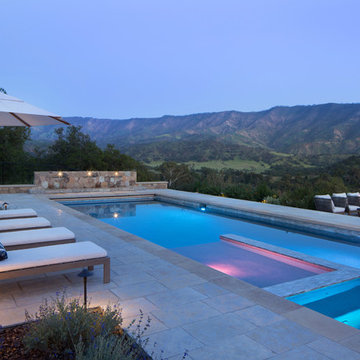
Colored pool lights accentuate pink moment of sunset over mountain views. Outdoor seating below pool with open firepit.
Mid-sized trendy backyard stone and rectangular lap hot tub photo in Santa Barbara
Mid-sized trendy backyard stone and rectangular lap hot tub photo in Santa Barbara
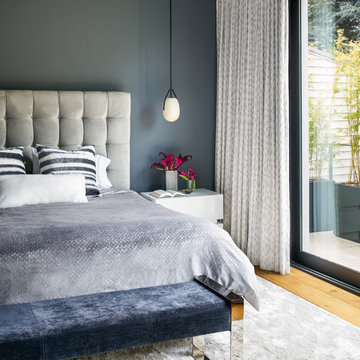
Example of a trendy master medium tone wood floor and brown floor bedroom design in San Francisco with gray walls
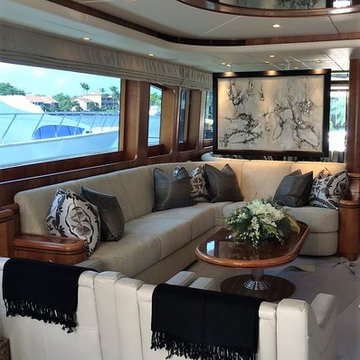
This yacht interior design project was overseen by Shelley DiCondina of Yacht Interiors by Shelley, a South Florida partner of One Coast Design. Michelle Woolley assisted with this project, commissioned for the painting hanging in the far corner. Michelle Woolley is an experienced interior designer as well as professional artist. She enjoys working with clients and close friends like Shelley DiCondina to create beautiful environments for your home on the water.

Large trendy galley medium tone wood floor and brown floor open concept kitchen photo in Dallas with an undermount sink, shaker cabinets, white cabinets, quartz countertops, white backsplash, marble backsplash, stainless steel appliances, an island and white countertops
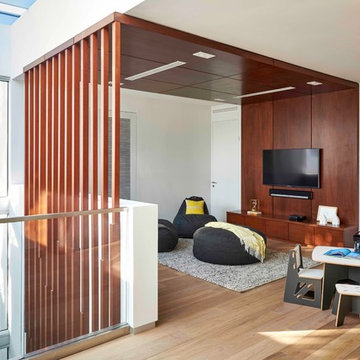
Mid-sized trendy light wood floor family room photo in Miami with white walls, no fireplace and a wall-mounted tv
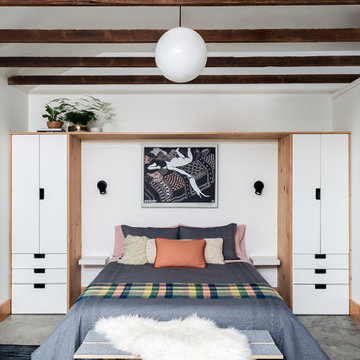
Converted from an existing detached garage, this Guest Suite is offered as a vacation rental in the Arbor Lodge neighborhood of North Portland.
An early decision to preserve the garage rafter ties guided the concept of a modern cabin, juxtaposing knotty wood with clean white forms, utilitarian flooring with soft, cozy furnishings. Mindful of its studio-apartment layout, the open vaulted ceiling maximizes the volume and hints to lofted cabin sleeping quarters
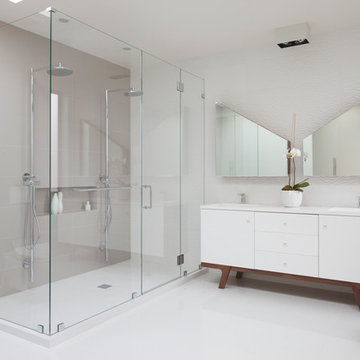
Sponsored
Over 300 locations across the U.S.
Schedule Your Free Consultation
Ferguson Bath, Kitchen & Lighting Gallery
Ferguson Bath, Kitchen & Lighting Gallery

Inspiration for a huge contemporary medium tone wood floor and brown floor open concept kitchen remodel in Houston with a farmhouse sink, recessed-panel cabinets, quartzite countertops, multicolored backsplash, stainless steel appliances, an island, multicolored countertops and dark wood cabinets
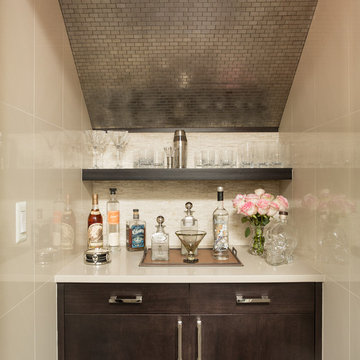
Small trendy single-wall dark wood floor home bar photo in Detroit with dark wood cabinets, quartz countertops, beige backsplash, stone tile backsplash, no sink and flat-panel cabinets
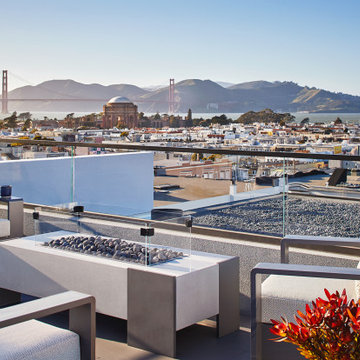
Our San Francisco studio added a bright palette, striking artwork, and thoughtful decor throughout this gorgeous home to create a warm, welcoming haven. We added cozy, comfortable furnishings and plenty of seating in the living room for family get-togethers. The bedroom was designed to create a soft, soothing appeal with a neutral beige theme, natural textures, and beautiful artwork. In the bathroom, the freestanding bathtub creates an attractive focal point, making it a space for relaxation and rejuvenation. We also designed a lovely sauna – a luxurious addition to the home. In the large kitchen, we added stylish countertops, pendant lights, and stylish chairs, making it a great space to hang out.
---
Project designed by ballonSTUDIO. They discreetly tend to the interior design needs of their high-net-worth individuals in the greater Bay Area and to their second home locations.
For more about ballonSTUDIO, see here: https://www.ballonstudio.com/
To learn more about this project, see here: https://www.ballonstudio.com/filbertstreet

Example of a large trendy master gray tile and cement tile slate floor and black floor bathroom design in Tampa with flat-panel cabinets, dark wood cabinets, gray walls, an undermount sink, quartz countertops, white countertops, a niche and a floating vanity
Contemporary Home Design Ideas

Sponsored
Over 300 locations across the U.S.
Schedule Your Free Consultation
Ferguson Bath, Kitchen & Lighting Gallery
Ferguson Bath, Kitchen & Lighting Gallery
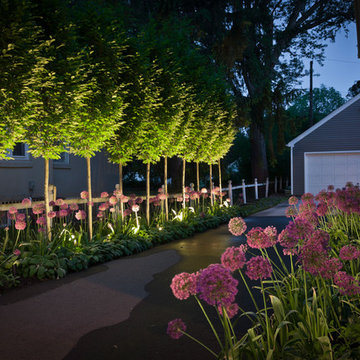
Hornbeams, lamb’s ear, and allium frame the driveway and make the return home a truly welcoming one.
Photo by George Dzahristos.
Inspiration for a mid-sized contemporary front yard landscaping in Detroit.
Inspiration for a mid-sized contemporary front yard landscaping in Detroit.

U-shaped industrial style kitchen with stainless steel cabinets, backsplash, and floating shelves. Restaurant grade appliances with center worktable. Heart pine wood flooring in a modern farmhouse style home on a ranch in Idaho. Photo by Tory Taglio Photography
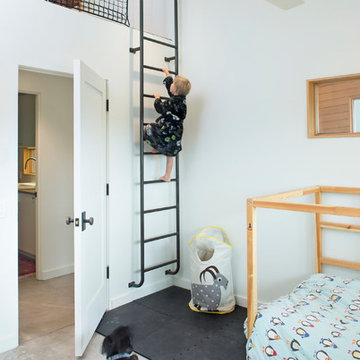
Brent Moss
Inspiration for a contemporary boy concrete floor and gray floor kids' room remodel in Denver with white walls
Inspiration for a contemporary boy concrete floor and gray floor kids' room remodel in Denver with white walls
216

























