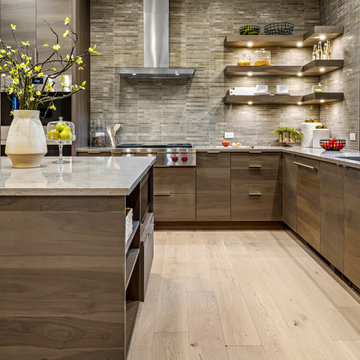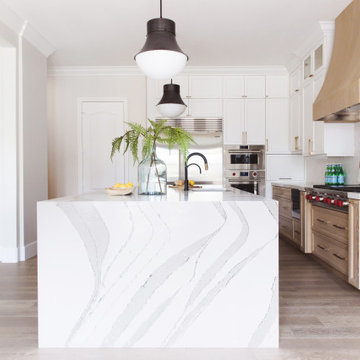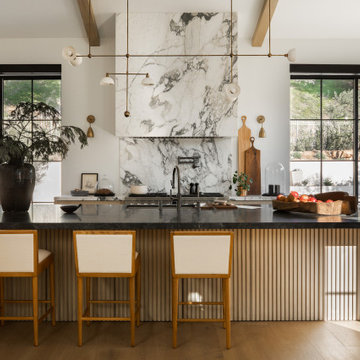Contemporary Kitchen Ideas
Refine by:
Budget
Sort by:Popular Today
1261 - 1280 of 908,204 photos
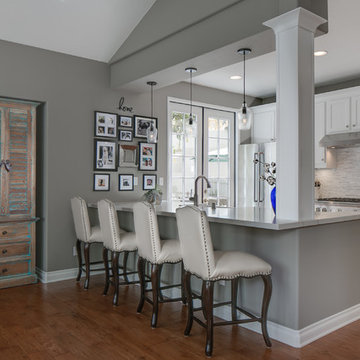
“We want to redo our cabinets…but my kitchen is so small!” We hear this a lot here at Reborn Cabinets. You might be surprised how many people put off refreshing their kitchen simply because homeowners can’t see beyond their own square footage. Not all of us can live in a big, sprawling ranch house, but that doesn’t mean that a small kitchen can’t be polished into a real gem! This project is a great example of how dramatic the difference can be when we rethink our space—even just a little! By removing hanging cabinets, this kitchen opened-up very nicely. The light from the preexisting French doors could flow wonderfully into the adjacent family room. The finishing touches were made by transforming a very small “breakfast nook” into a clean and useful storage space.
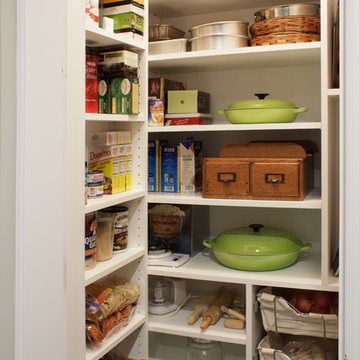
Adjustable shelves are a perfect fit for a kitchen pantry. With stored items ranging from small flat cans to small appliances, you can accommodate various heights and sizes with fully adjustable shelves. That applies to the depth of shelves, as well. Deep shelves are necessary for platters or larger appliances, but shallow shelves keep everything front and center so that each item is easily accessible.
Kara Lashuay

Photography by ibi designs
Example of a large trendy u-shaped marble floor and beige floor kitchen design in Miami with an undermount sink, black cabinets, marble countertops, white backsplash, stainless steel appliances, a peninsula, flat-panel cabinets and white countertops
Example of a large trendy u-shaped marble floor and beige floor kitchen design in Miami with an undermount sink, black cabinets, marble countertops, white backsplash, stainless steel appliances, a peninsula, flat-panel cabinets and white countertops
Find the right local pro for your project
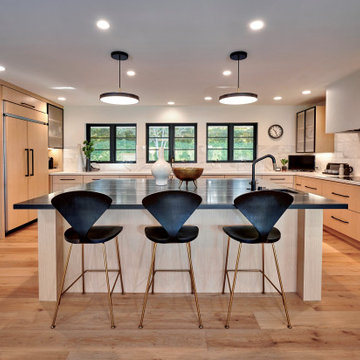
New to the area, this client wanted to modernize and clean up this older 1980's home on one floor covering 3500 sq ft. on the golf course. Clean lines and a neutral material palette blends the home into the landscape, while careful craftsmanship gives the home a clean and contemporary appearance.
We first met the client when we were asked to re-design the client future kitchen. The layout was not making any progress with the architect, so they asked us to step and give them a hand. The outcome is wonderful, full and expanse kitchen. The kitchen lead to assisting the client throughout the entire home.
We were also challenged to meet the clients desired design details but also to meet a certain budget number.
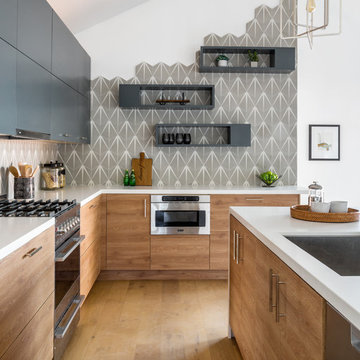
Pierre Galant Photography
Large trendy l-shaped open concept kitchen photo in Orange County with an island
Large trendy l-shaped open concept kitchen photo in Orange County with an island
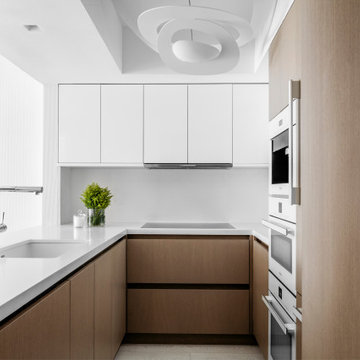
Trendy u-shaped kitchen photo in Miami with an undermount sink, flat-panel cabinets, medium tone wood cabinets, white appliances, a peninsula and white countertops
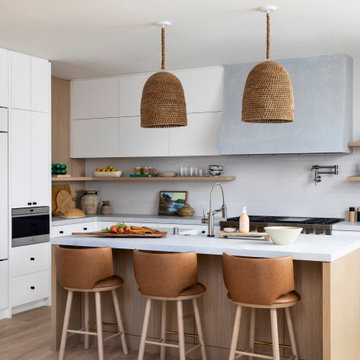
Inspiration for a contemporary l-shaped medium tone wood floor and brown floor kitchen remodel in Orange County with a farmhouse sink, flat-panel cabinets, white cabinets, white backsplash, paneled appliances, an island and gray countertops
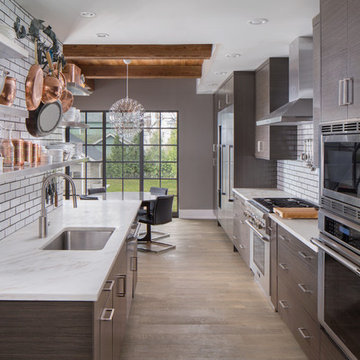
Dan Ryan — Southfield Media
Mid-sized trendy galley eat-in kitchen photo in Other with flat-panel cabinets, brown cabinets, subway tile backsplash, stainless steel appliances, an island and an undermount sink
Mid-sized trendy galley eat-in kitchen photo in Other with flat-panel cabinets, brown cabinets, subway tile backsplash, stainless steel appliances, an island and an undermount sink
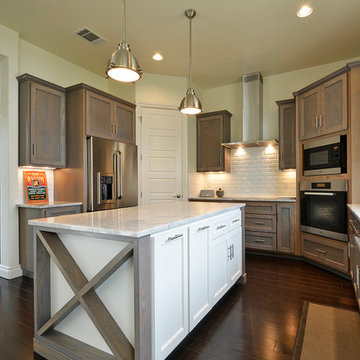
Trendy eat-in kitchen photo in Austin with an undermount sink, shaker cabinets, dark wood cabinets, white backsplash, subway tile backsplash and stainless steel appliances

Wright Custom Cabinets
Perimeter Cabinets: Sherwin Williams Heron Plume
Island Cabinets & Floating Shelves: Natural Walnut
Countertops: Quartzite New Tahiti Suede
Sink: Blanco Ikon Anthracite

A character oak look with beautiful wire brushed graining. detailed surface wood knots, chatter marks and mineral streaks, Adura® Max "Napa" luxury vinyl plank flooring also has a rustic surface texture. Available in 6" wide planks and 2 colors (Dry Cork shown here).
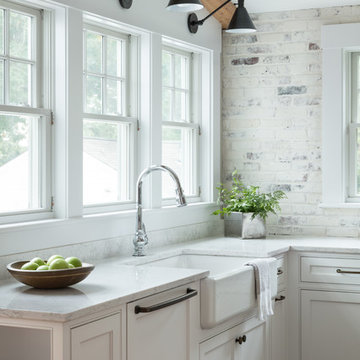
Example of a large trendy u-shaped medium tone wood floor and brown floor eat-in kitchen design in Boston with a farmhouse sink, shaker cabinets, white cabinets, marble countertops, white backsplash, brick backsplash, stainless steel appliances and an island

A small enclosed kitchen is very common in many homes such as the home that we remodeled here.
Opening a wall to allow natural light to penetrate the space is a must. When budget is important the solution can be as you see in this project - the wall was opened and removed but a structural post remained and it was incorporated in the design.
The blue modern flat paneled cabinets was a perfect choice to contras the very familiar gray scale color scheme but it’s still compliments it since blue is in the correct cold color spectrum.
Notice the great black windows and the fantastic awning window facing the pool. The awning window is great to be able to serve the exterior sitting area near the pool.
Opening the wall also allowed us to compliment the kitchen with a nice bar/island sitting area without having an actual island in the space.
The best part of this kitchen is the large built-in pantry wall with a tall wine fridge and a lovely coffee area that we built in the sitting area made the kitchen expend into the breakfast nook and doubled the area that is now considered to be the kitchen.

A black and white contemporary kitchen in a new build home.
Open concept kitchen - large contemporary galley open concept kitchen idea in Seattle with a drop-in sink, recessed-panel cabinets, white cabinets, marble countertops, white backsplash, ceramic backsplash, black appliances, an island and gray countertops
Open concept kitchen - large contemporary galley open concept kitchen idea in Seattle with a drop-in sink, recessed-panel cabinets, white cabinets, marble countertops, white backsplash, ceramic backsplash, black appliances, an island and gray countertops
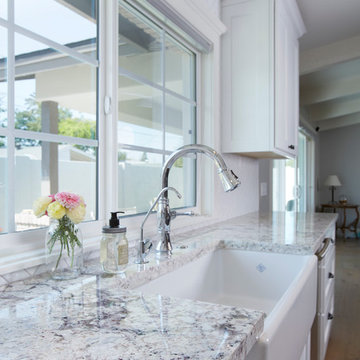
White Springs Granite @ Arizona Tile, natural stone granite from Brazil. White Springs has a white background with burgundy and gray movement, which gives it beautiful subtle character.
Contemporary Kitchen Ideas
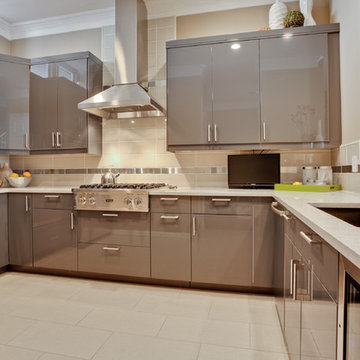
High gloss Thermo Foil cabinets, Ann Sacks Tile backsplash, with chrome tile accent. Viking Cooktop/Hood. White Quartz countertop.
Example of a trendy kitchen design in Dallas with an undermount sink, gray cabinets, flat-panel cabinets, quartz countertops and stainless steel appliances
Example of a trendy kitchen design in Dallas with an undermount sink, gray cabinets, flat-panel cabinets, quartz countertops and stainless steel appliances

This couple purchased a second home as a respite from city living. Living primarily in downtown Chicago the couple desired a place to connect with nature. The home is located on 80 acres and is situated far back on a wooded lot with a pond, pool and a detached rec room. The home includes four bedrooms and one bunkroom along with five full baths.
The home was stripped down to the studs, a total gut. Linc modified the exterior and created a modern look by removing the balconies on the exterior, removing the roof overhang, adding vertical siding and painting the structure black. The garage was converted into a detached rec room and a new pool was added complete with outdoor shower, concrete pavers, ipe wood wall and a limestone surround.
Kitchen Details:
-Cabinetry, custom rift cut white oak
-Light fixtures, Lightology
-Barstools, Article and refinished by Home Things
-Appliances, Thermadore, stovetop has a downdraft hood
-Island, Ceasarstone, raw concrete
-Sink and faucet, Delta faucet, sink is Franke
-White shiplap ceiling with white oak beams
-Flooring is rough wide plank white oak and distressed
64






