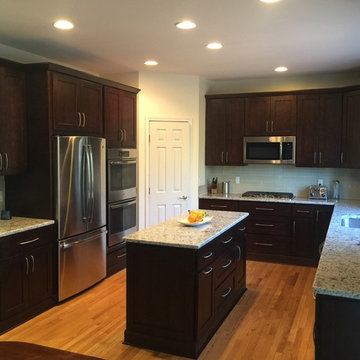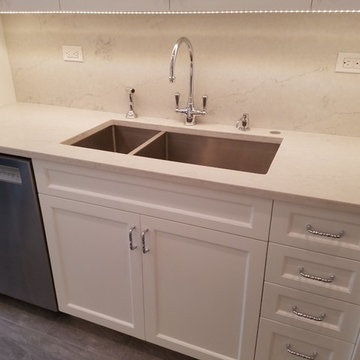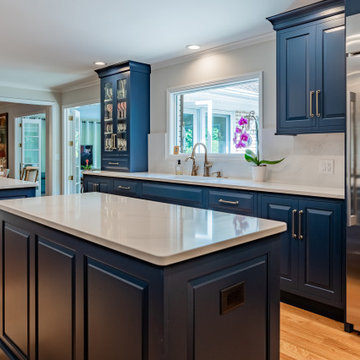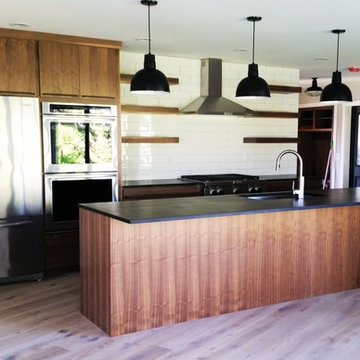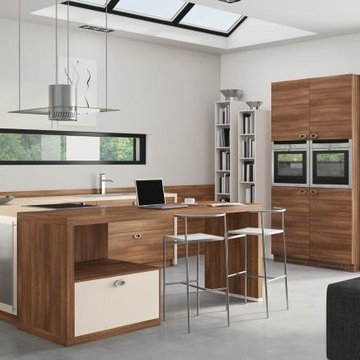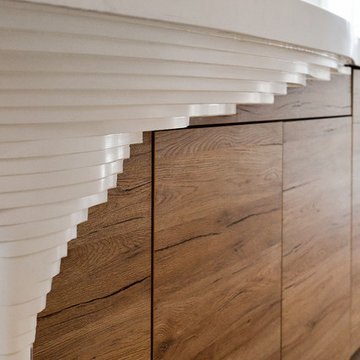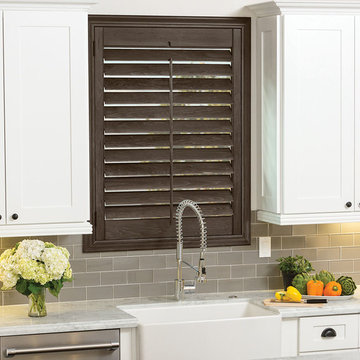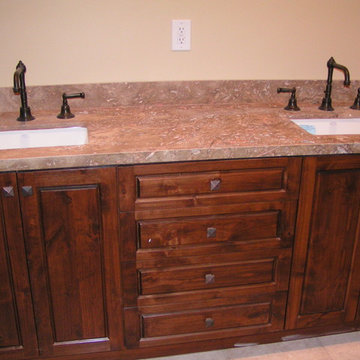Contemporary Kitchen Ideas
Refine by:
Budget
Sort by:Popular Today
61101 - 61120 of 909,340 photos
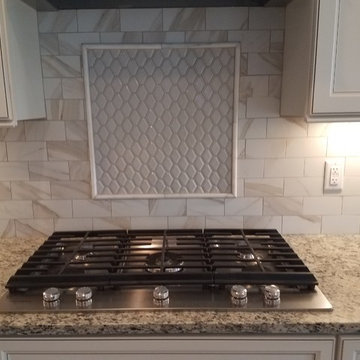
Emser 3x6 Timeless Collection Calacatta Pearl
Florida Tile Mosaic Art Epic Style Convex Hex Mosaic color Warm Grey
Example of a trendy kitchen design in Raleigh with multicolored backsplash and subway tile backsplash
Example of a trendy kitchen design in Raleigh with multicolored backsplash and subway tile backsplash
Find the right local pro for your project
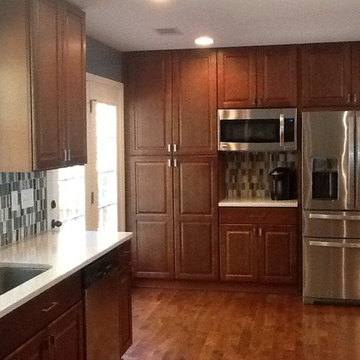
Inspiration for a mid-sized contemporary u-shaped eat-in kitchen remodel in Atlanta with a peninsula
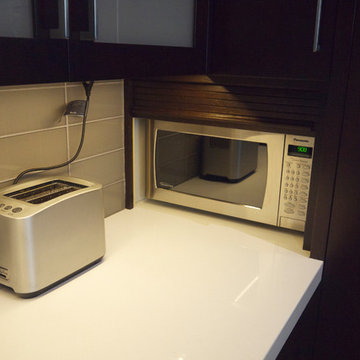
Eat-in kitchen - contemporary u-shaped eat-in kitchen idea in Los Angeles with an undermount sink, glass-front cabinets, brown cabinets, quartz countertops, beige backsplash, glass tile backsplash and stainless steel appliances

Client is a young professional who wanted to brighten her kitchen and make unique elements that reflects her style. KTID replaced side cabinets with reclaimed wood shelves. Crystal knobs replace Dry Bar Drawer pulls.. KTID suggested lowering the bar height counter, creating a rustic vs elegant style using reclaimed wood, glass backsplash and quartz waterfall countertop. KTID changed paint color to a darker shade of blue. The pantry was enlarged by removing the wall between the pantry and the refrigerator and putting in a pantry cabinet with roll-out shelves.
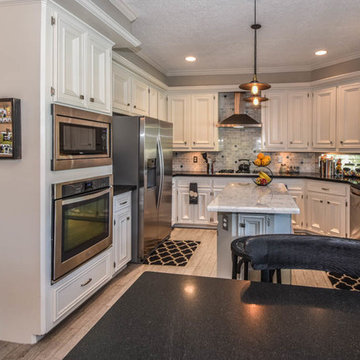
This Houston kitchen remodel turned an outdated bachelor pad into a contemporary dream fit for newlyweds.
The client wanted a contemporary, somewhat commercial look, but also something homey with a comfy, family feel. And they couldn't go too contemporary, since the style of the home is so traditional.
The clean, contemporary, white-black-and-grey color scheme is just the beginning of this transformation from the previous kitchen,
The revamped 20-by-15-foot kitchen and adjoining dining area also features new stainless steel appliances by Maytag, lighting and furnishings by Restoration Hardware and countertops in white Carrara marble and Absolute Black honed granite.
The paneled oak cabinets are now painted a crisp, bright white and finished off with polished nickel pulls. The center island is now a cool grey a few shades darker than the warm grey on the walls. On top of the grey on the new sheetrock, previously covered in a camel-colored textured paint, is Sherwin Williams' Faux Impressions sparkly "Striae Quartz Stone."
Ho-hum 12-inch ceramic floor tiles with a western motif border have been replaced with grey tile "planks" resembling distressed wood. An oak-paneled flush-mount light fixture has given way to recessed lights and barn pendant lamps in oil rubbed bronze from Restoration Hardware. And the section housing clunky upper and lower banks of cabinets between the kitchen an dining area now has a sleek counter-turned-table with custom-milled legs.
At first, the client wanted to open up that section altogether, but then realized they needed more counter space. The table - a continuation of the granite countertop - was the perfect solution. Plus, it offered space for extra seating.
The black, high-back and low-back bar stools are also from Restoration Hardware - as is the new round chandelier and the dining table over which it hangs.
Outdoor Homescapes of Houston also took out a wall between the kitchen and living room and remodeled the adjoining living room as well. A decorative cedar beam stained Minwax Jacobean now spans the ceiling where the wall once stood.
The oak paneling and stairway railings in the living room, meanwhile, also got a coat of white paint and new window treatments and light fixtures from Restoration Hardware. Staining the top handrailing with the same Jacobean dark stain, however, boosted the new contemporary look even more.
The outdoor living space also got a revamp, with a new patio ceiling also stained Jacobean and new outdoor furniture and outdoor area rug from Restoration Hardware. The furniture is from the Klismos collection, in weathered zinc, with Sunbrella fabric in the color "Smoke."
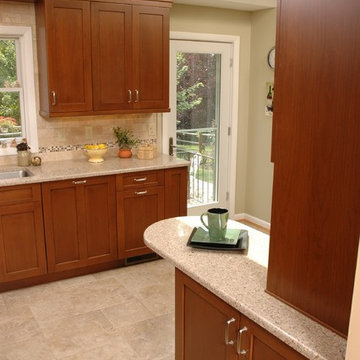
Neal's Design Remodel
Mid-sized trendy l-shaped ceramic tile and beige floor eat-in kitchen photo in Cincinnati with a double-bowl sink, shaker cabinets, medium tone wood cabinets, granite countertops, beige backsplash, ceramic backsplash, stainless steel appliances and a peninsula
Mid-sized trendy l-shaped ceramic tile and beige floor eat-in kitchen photo in Cincinnati with a double-bowl sink, shaker cabinets, medium tone wood cabinets, granite countertops, beige backsplash, ceramic backsplash, stainless steel appliances and a peninsula
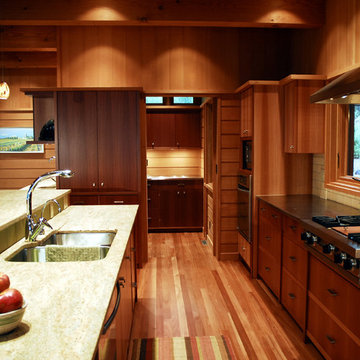
Chabrielle Photography
Kitchen - contemporary kitchen idea in Minneapolis with subway tile backsplash
Kitchen - contemporary kitchen idea in Minneapolis with subway tile backsplash
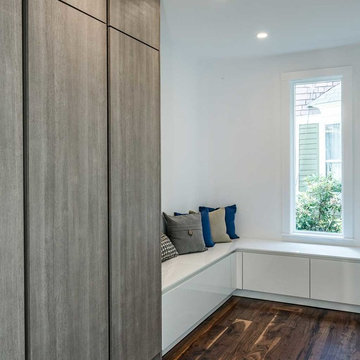
Aprovechando la altura total de suelo a techo, estas columnas otorgan todo el espacio necesario para almacenar y dar una imagen lineal y pulcra marcada por los tiradores en gola, para las columnas en vertical y los muebles bajos, en horizontal.
Resalta aún más el color del acabado por medio de la encimera de silestone, blanca con vetas muy sutiles.
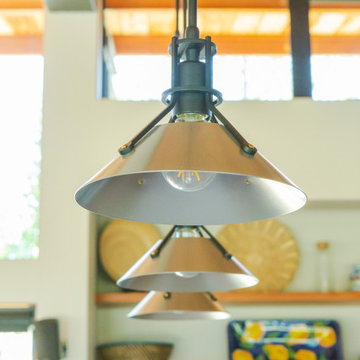
This picture perfect destination retreat is uniquely situated above the town of Mosier and almost literally on the top edge of a dramatic basalt cliff. The clients’ commitment to minimal waste provided an opportunity for us to get creative, repurposing materials and implementing a number of eco-friendly touches.
The design required several tricky elements, which our team was delighted to engage with, including the installation of stainless steel toe kicks under the cabinets and around the island to tie together the industrial accents throughout.
Four pendant lights hang level with one another, mounted into an insulated, wood-paneled vaulted ceiling. We also installed accent lighting above the existing steel beams to cast a soft glow onto the wood ceiling.
We coordinated with a cabinet maker to reface the existing cabinets with new cabinet doors, side panels and edge banding, and new full extension and soft close hardware.
Tucked away, off the kitchen, is little nook, perfect for combing through recipes or tackling a little work while gazing out at the gardens. These cabinets were custom built to match the kitchen. We replaced the existing baseboards here and house-wide with a custom-milled slim profile base that complements the vertical grain fir finishes throughout the home.
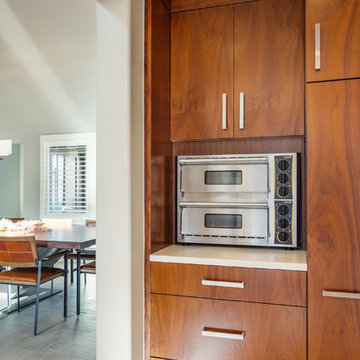
STOCKHOLM | Walnut | Sienna • COMO | Gloss Thermofoil | Wired Bronze
Huge trendy kitchen photo in Seattle with flat-panel cabinets and an island
Huge trendy kitchen photo in Seattle with flat-panel cabinets and an island
Contemporary Kitchen Ideas
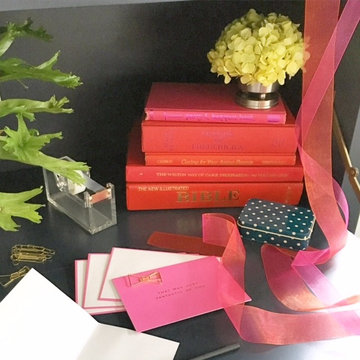
Alexandra Lauren
Example of a large trendy l-shaped dark wood floor eat-in kitchen design in Nashville with a farmhouse sink, shaker cabinets, blue cabinets, marble countertops, white backsplash, ceramic backsplash, stainless steel appliances and an island
Example of a large trendy l-shaped dark wood floor eat-in kitchen design in Nashville with a farmhouse sink, shaker cabinets, blue cabinets, marble countertops, white backsplash, ceramic backsplash, stainless steel appliances and an island
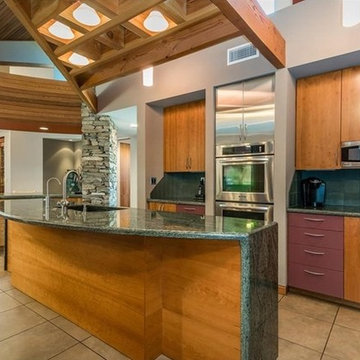
The gourmet kitchen, walls with vaulted ceilings, and multi-surfaces were no problem for Trombley Painting Company. The best house painting contractors like Trombley Painting Company can help home sellers decide on colors to compliment wood trims like the cedar beams in the ceiling and cherrywood cabinets. They also know that when it comes to selling a home, neutral colors and earth-tones show best.
3056






