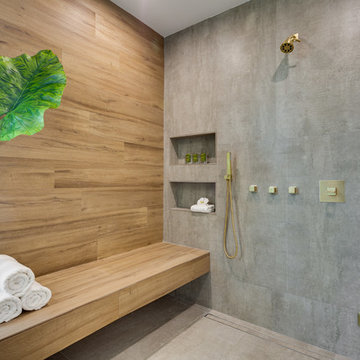Contemporary Home Design Ideas

Hallway - contemporary light wood floor and gray floor hallway idea in DC Metro with white walls
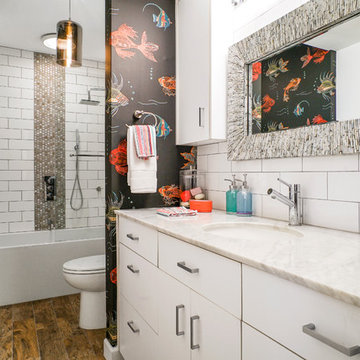
White full bath with black accents in coastal pattern
Bathroom - contemporary white tile and ceramic tile dark wood floor and brown floor bathroom idea in Jacksonville with flat-panel cabinets, white cabinets, multicolored walls, an undermount sink and white countertops
Bathroom - contemporary white tile and ceramic tile dark wood floor and brown floor bathroom idea in Jacksonville with flat-panel cabinets, white cabinets, multicolored walls, an undermount sink and white countertops
Find the right local pro for your project
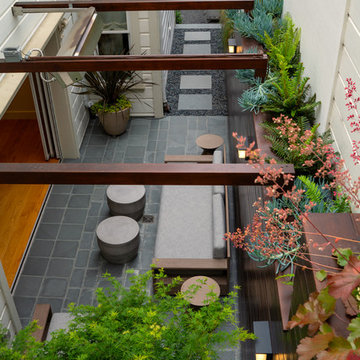
image: Travis Rhoads Photography
Inspiration for a small contemporary shade side yard stone formal garden in San Francisco.
Inspiration for a small contemporary shade side yard stone formal garden in San Francisco.

Photography: Stacy Zarin Goldberg
Small trendy l-shaped porcelain tile and brown floor open concept kitchen photo in DC Metro with a farmhouse sink, shaker cabinets, blue cabinets, wood countertops, white backsplash, ceramic backsplash, an island, white appliances and brown countertops
Small trendy l-shaped porcelain tile and brown floor open concept kitchen photo in DC Metro with a farmhouse sink, shaker cabinets, blue cabinets, wood countertops, white backsplash, ceramic backsplash, an island, white appliances and brown countertops
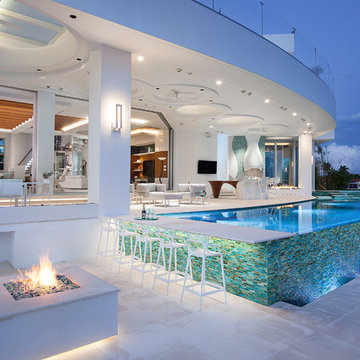
This home was designed with a clean, modern aesthetic that imposes a commanding view of its expansive riverside lot. The wide-span, open wing design provides a feeling of open movement and flow throughout the home. Interior design elements are tightly edited to their most elemental form. Simple yet daring lines simultaneously convey a sense of energy and tranquility. Super-matte, zero sheen finishes are punctuated by brightly polished stainless steel and are further contrasted by thoughtful use of natural textures and materials. The judges said “this home would be like living in a sculpture. It’s sleek and luxurious at the same time.”
The award for Best In Show goes to
RG Designs Inc. and K2 Design Group
Designers: Richard Guzman with Jenny Provost
From: Bonita Springs, Florida

Nick Springett Photography
Mid-sized trendy light wood floor enclosed dining room photo in Los Angeles with a two-sided fireplace, beige walls and a tile fireplace
Mid-sized trendy light wood floor enclosed dining room photo in Los Angeles with a two-sided fireplace, beige walls and a tile fireplace

Open concept kitchen - large contemporary galley light wood floor open concept kitchen idea in San Francisco with white cabinets, white backsplash, stainless steel appliances, a double-bowl sink, shaker cabinets, solid surface countertops and porcelain backsplash
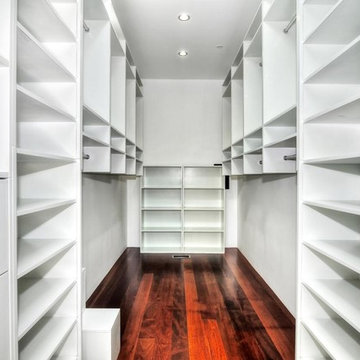
Example of a small trendy gender-neutral dark wood floor walk-in closet design in Orange County with open cabinets and white cabinets

This contemporary master bathroom has all the elements of a roman bath—it’s beautiful, serene and decadent. Double showers and a partially sunken Jacuzzi add to its’ functionality. The large skylight and window flood the bathroom with light. The muted colors of the tile are juxtaposed with a pop of color from the multihued glass tile in the niches.
Andrew McKinney Photography
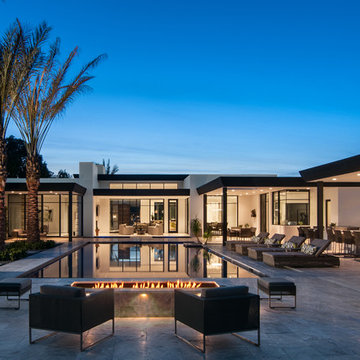
Praised for its visually appealing, modern yet comfortable design, this Scottsdale residence took home the gold in the 2014 Design Awards from Professional Builder magazine. Built by Calvis Wyant Luxury Homes, the 5,877-square-foot residence features an open floor plan that includes Western Window Systems’ multi-slide pocket doors to allow for optimal inside-to-outside flow. Tropical influences such as covered patios, a pool, and reflecting ponds give the home a lush, resort-style feel.

A popular white melamine walk in closet with bullnose faces and matte Lucite insert doors. Unit is finished with melamine molding and lighting
Inspiration for a small contemporary gender-neutral walk-in closet remodel in Los Angeles with flat-panel cabinets and white cabinets
Inspiration for a small contemporary gender-neutral walk-in closet remodel in Los Angeles with flat-panel cabinets and white cabinets
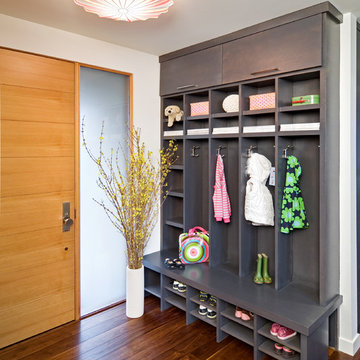
Photography by: Bob Jansons H&H Productions
Inspiration for a contemporary medium tone wood floor mudroom remodel in San Francisco
Inspiration for a contemporary medium tone wood floor mudroom remodel in San Francisco

Large trendy master brown tile, beige tile and porcelain tile ceramic tile and brown floor bathroom photo in Denver with a hinged shower door, shaker cabinets, white cabinets, beige walls and an undermount sink
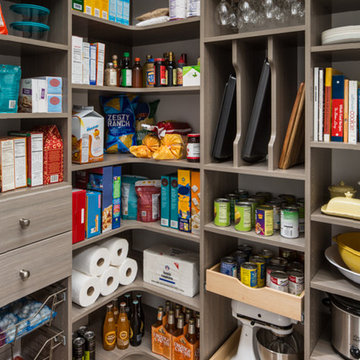
Pamper the cook in your kitchen with a beautiful walk-in pantry. Shown here in Driftwood, it blends gracefully into your home, multiplying your storage space to keep countertops clear and make way for prepping food and entertaining. Tall shelving towers and deep corner shelves can be stocked with your favorite groceries, small appliances, and cookbooks. A built-in wine rack and stemware holder stores bottles above and glasses below, keeping them safe and convenient to reach. Tray dividers store cookie sheets, cutting boards, and platters on their sides to maximize storage space, and slide-out wire baskets keep produce visible and easily accessible.

Michael Hsu
Alcove shower - large contemporary master white tile and stone tile dark wood floor alcove shower idea in Austin with open cabinets, white cabinets and white walls
Alcove shower - large contemporary master white tile and stone tile dark wood floor alcove shower idea in Austin with open cabinets, white cabinets and white walls
Contemporary Home Design Ideas

Light and bright contemporary kitchen featuring white custom cabinetry, large island, dual-tone gray subway tile backsplash, stainless steel appliances, and a matching laundry room.

Marion Brenner Photography
Example of a large trendy front yard tile patio design in San Francisco with no cover
Example of a large trendy front yard tile patio design in San Francisco with no cover

An extreme renovation makeover for my clients teenagers bathroom. We expanded the footprint and upgraded all facets of the existing space. We selected a more mature, sophisticated, spa like vibe that fit her likes and needs, while maintaining a modern, subdued palette that was calming + inviting and showcased the sculptural elements in the room. There really was nowhere but up to go in this space.
56

























