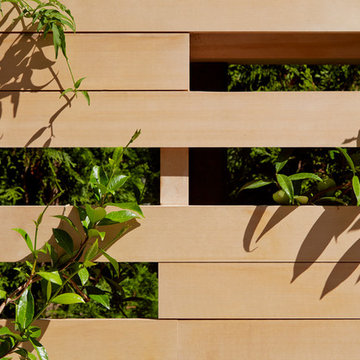Mid-Sized Contemporary Home Design Ideas
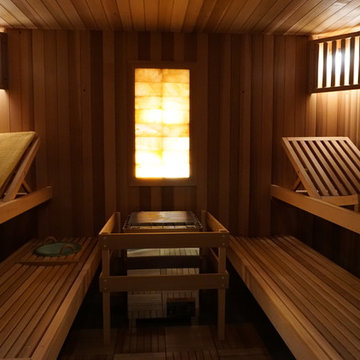
Have the salt air of the sea without going to the beach! We can custom build your sauna with a salt wall using real blocks of salt. The steam releases the salt into the air to give a revitalizing breath to open up the lungs and further relax the body. This type of design is recommended for those with allergy issues. Featured in this photo are also our adjustable Serenity benches that act like recliners. The lower benches are curved. The floors have cedar tiles. We can design any of our traditional saunas to include any of the features pictured here.
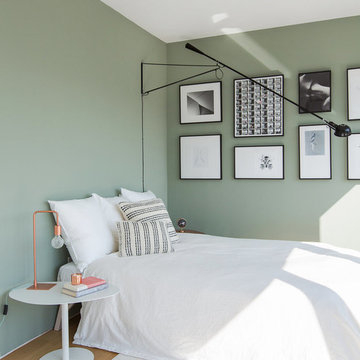
Light and airy guest bedroom with a soothing moss green accent wall. Styled with a custom gallery wall with black and white art, acrylic console, and DWR mantis wall sconce.
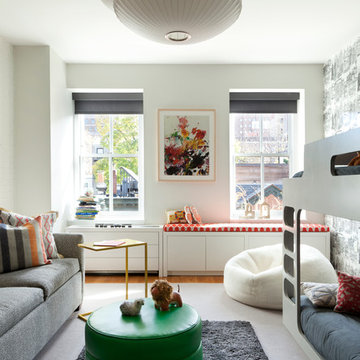
Photography by Rachael Stollar
Mid-sized trendy gender-neutral carpeted kids' room photo in New York
Mid-sized trendy gender-neutral carpeted kids' room photo in New York
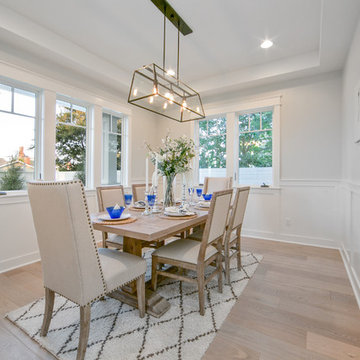
Ryan Galvin at ryangarvinphotography.com
This is a ground up custom home build in eastside Costa Mesa across street from Newport Beach in 2014. It features 10 feet ceiling, Subzero, Wolf appliances, Restoration Hardware lighting fixture, Altman plumbing fixture, Emtek hardware, European hard wood windows, wood windows. The California room is so designed to be part of the great room as well as part of the master suite.
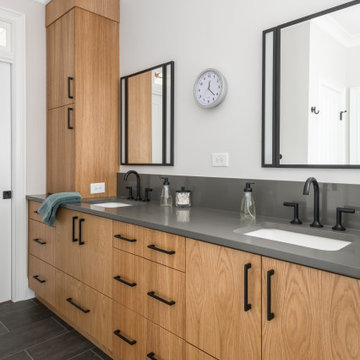
Our clients need a complete update to their master bathroom. Storage and comfort were the main focus with this remodel. Design elements included built in medicine cabinets, cabinet pullouts and a beautiful teak wood shower floor. Textured tile in the shower gives an added dimension to this luxurious new space.
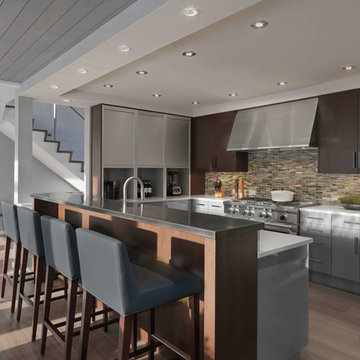
DEANE Inc’s slope side home in Stowe, Vermont exemplifies functional living in a modern home with it’s open floor plans in the kitchen and living area. Both natural and recessed lighting brighten the kitchen and living areas to balance the darker shades in the barstools and custom wood cabinetry. The kitchen space flows into the living area and staircase leading upstairs, perfect for socialization.
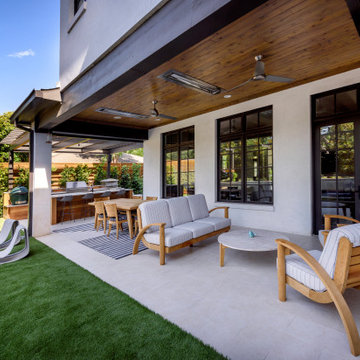
Patio - mid-sized contemporary backyard patio idea in Dallas with a fire pit and a roof extension
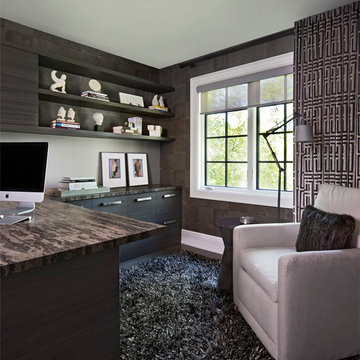
Mid-sized trendy built-in desk dark wood floor and brown floor study room photo in Detroit with brown walls
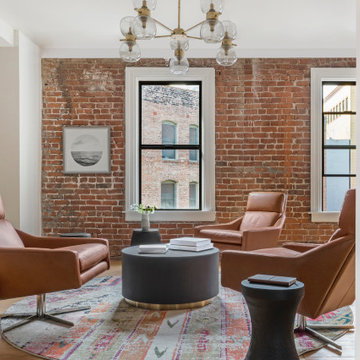
Our San Franciso studio gave this beautiful lounging space a raw, rustic appeal by using an earthy color scheme through naked bricks, rust-toned chairs, and minimalist decor. The statement lighting creates an attractive focal point, and the elegant round center table adds a hint of classiness.
---
Project designed by ballonSTUDIO. They discreetly tend to the interior design needs of their high-net-worth individuals in the greater Bay Area and to their second home locations.
For more about ballonSTUDIO, see here: https://www.ballonstudio.com/
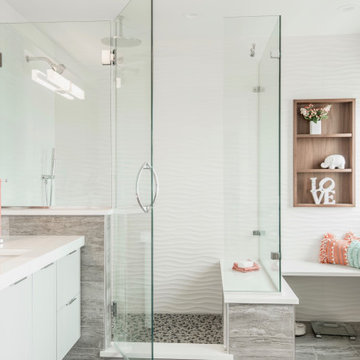
A master bathroom in need of an update was modernized with a barn door, new vanity and modern natural tile selections. We were able to create a bathroom space which include warm colors( wood shelves, wall color, floor tile) and crisp clean finishes ( vanity, quartz, textural wall tile). There were 2 benches included for seating in and out of large shower enclosure.
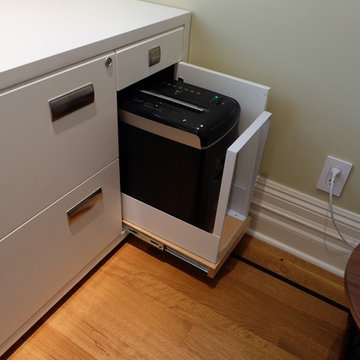
A pull out shredder cabinet is designed for easy access
Example of a mid-sized trendy built-in desk light wood floor study room design in San Francisco with beige walls
Example of a mid-sized trendy built-in desk light wood floor study room design in San Francisco with beige walls
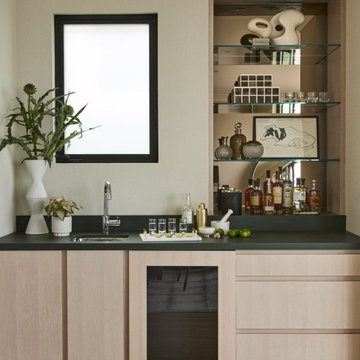
Our San Francisco studio designed this beautiful four-story home for a young newlywed couple to create a warm, welcoming haven for entertaining family and friends. In the living spaces, we chose a beautiful neutral palette with light beige and added comfortable furnishings in soft materials. The kitchen is designed to look elegant and functional, and the breakfast nook with beautiful rust-toned chairs adds a pop of fun, breaking the neutrality of the space. In the game room, we added a gorgeous fireplace which creates a stunning focal point, and the elegant furniture provides a classy appeal. On the second floor, we went with elegant, sophisticated decor for the couple's bedroom and a charming, playful vibe in the baby's room. The third floor has a sky lounge and wine bar, where hospitality-grade, stylish furniture provides the perfect ambiance to host a fun party night with friends. In the basement, we designed a stunning wine cellar with glass walls and concealed lights which create a beautiful aura in the space. The outdoor garden got a putting green making it a fun space to share with friends.
---
Project designed by ballonSTUDIO. They discreetly tend to the interior design needs of their high-net-worth individuals in the greater Bay Area and to their second home locations.
For more about ballonSTUDIO, see here: https://www.ballonstudio.com/
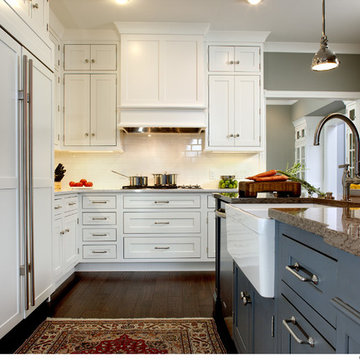
Example of a mid-sized trendy l-shaped dark wood floor kitchen design in Cleveland with a farmhouse sink, recessed-panel cabinets, white cabinets, granite countertops, white backsplash, subway tile backsplash, paneled appliances and an island

Reagen Taylor Photography
Mid-sized contemporary white two-story stucco exterior home idea in Chicago with a metal roof
Mid-sized contemporary white two-story stucco exterior home idea in Chicago with a metal roof

A stunning minimal primary bathroom features marble herringbone shower tiles, hexagon mosaic floor tiles, and niche. We removed the bathtub to make the shower area larger. Also features a modern floating toilet, floating quartz shower bench, and custom white oak shaker vanity with a stacked quartz countertop. It feels perfectly curated with a mix of matte black and brass metals. The simplicity of the bathroom is balanced out with the patterned marble floors.
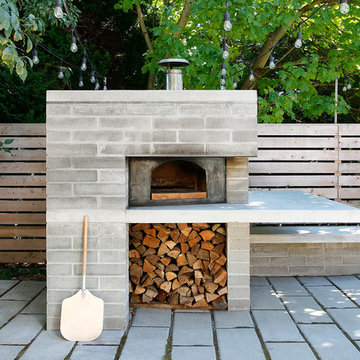
Mark Woods
Mid-sized trendy backyard concrete paver patio photo in Seattle with a fire pit and no cover
Mid-sized trendy backyard concrete paver patio photo in Seattle with a fire pit and no cover
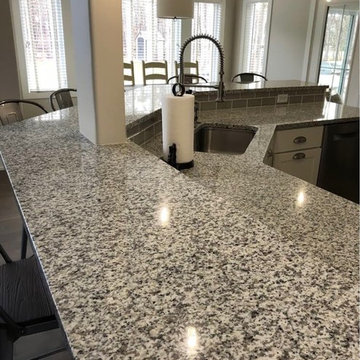
Example of a mid-sized trendy dark wood floor and brown floor open concept kitchen design in Grand Rapids with shaker cabinets, white cabinets, granite countertops, gray backsplash, subway tile backsplash, stainless steel appliances and a peninsula
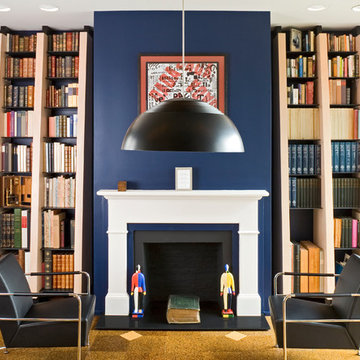
Photography by Ron Blunt Architectural Photography
Inspiration for a mid-sized contemporary enclosed cork floor living room remodel in DC Metro with blue walls and a standard fireplace
Inspiration for a mid-sized contemporary enclosed cork floor living room remodel in DC Metro with blue walls and a standard fireplace
Mid-Sized Contemporary Home Design Ideas
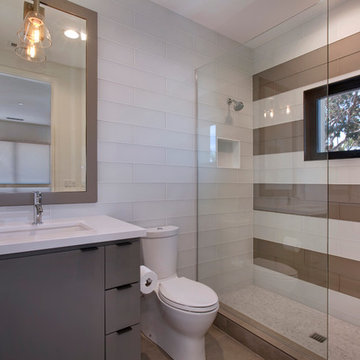
Alcove shower - mid-sized contemporary 3/4 white tile and glass tile ceramic tile alcove shower idea in Orange County with flat-panel cabinets, beige cabinets, a one-piece toilet, white walls, an undermount sink and quartz countertops
88

























