Cork Floor Family Room Ideas
Refine by:
Budget
Sort by:Popular Today
141 - 160 of 207 photos
Item 1 of 5
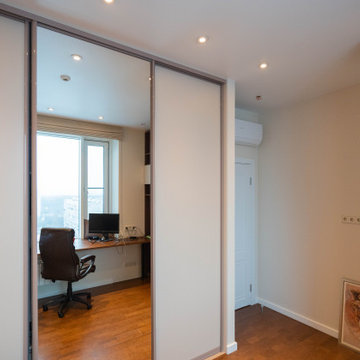
Family room - mid-sized contemporary open concept cork floor and brown floor family room idea in Moscow
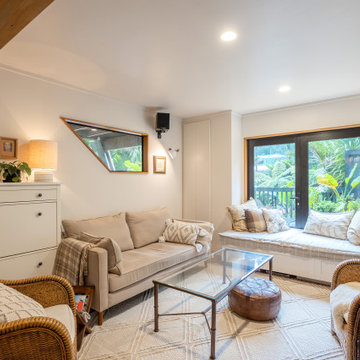
It takes a special kind of client to embrace the eclectic design style. Eclecticism is an approach to design that combines elements from various periods, styles, and sources. It involves the deliberate mixing and matching of different aesthetics to create a unique and visually interesting space. Eclectic design celebrates the diversity of influences and allows for the expression of personal taste and creativity.
The client a window dresser in her former life her own bold ideas right from the start, like the wallpaper for the kitchen splashback.
The kitchen used to be in what is now the sitting area and was moved into the former dining space. Creating a large Kitchen with a large bench style table coming off it combines the spaces and allowed for steel tube elements in combination with stainless and timber benchtops. Combining materials adds depth and visual interest. The playful and unexpected elements like the elephant wallpaper in the kitchen create a lively and engaging environment.
The swapping of the spaces created an open layout with seamless integration to the adjacent living area. The prominent focal point of this kitchen is the island.
All the spaces allowed the client the freedom to experiment and showcase her personal style.
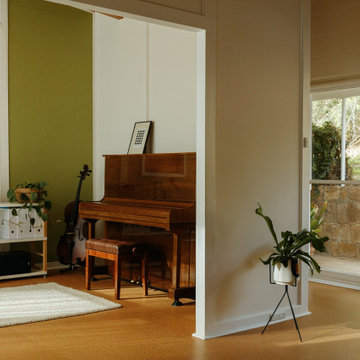
Poppy's House Music Room
Example of a mid-sized 1950s open concept cork floor and brown floor family room design in Adelaide with a music area and green walls
Example of a mid-sized 1950s open concept cork floor and brown floor family room design in Adelaide with a music area and green walls
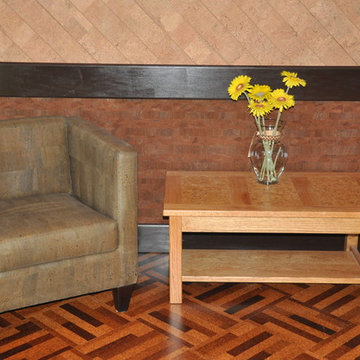
Jelinek cork select line flooring.
Family room - traditional cork floor family room idea in Toronto
Family room - traditional cork floor family room idea in Toronto
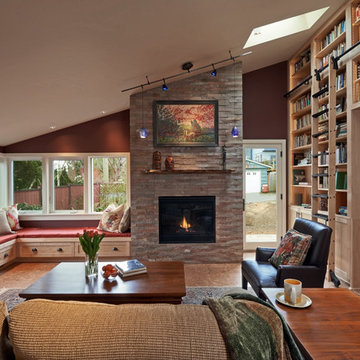
Dale Lang NW architectural photography
Canyon Creek Cabinet Company
Inspiration for a mid-sized craftsman open concept cork floor and brown floor family room library remodel in Seattle with red walls, a stone fireplace, a standard fireplace and no tv
Inspiration for a mid-sized craftsman open concept cork floor and brown floor family room library remodel in Seattle with red walls, a stone fireplace, a standard fireplace and no tv
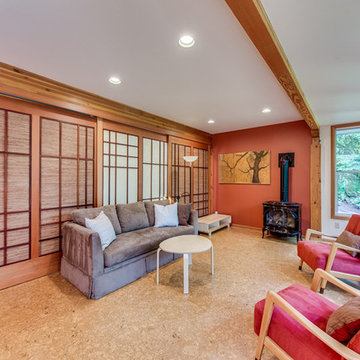
mike@seidlphoto.com
Inspiration for a mid-sized contemporary open concept cork floor family room remodel in Seattle with orange walls and a standard fireplace
Inspiration for a mid-sized contemporary open concept cork floor family room remodel in Seattle with orange walls and a standard fireplace
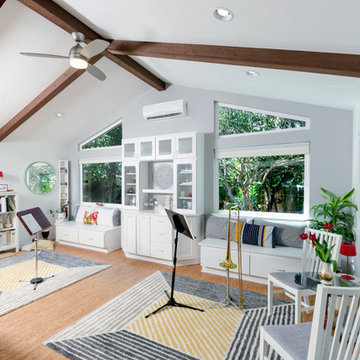
Medley of Photography
Example of a mid-sized transitional open concept cork floor family room design in Austin with a music area and gray walls
Example of a mid-sized transitional open concept cork floor family room design in Austin with a music area and gray walls
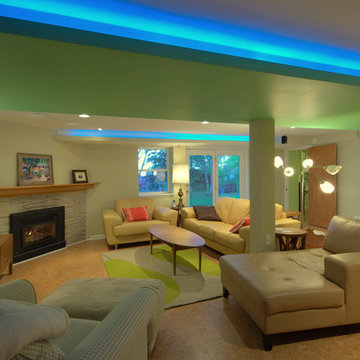
This 1950's ranch had a huge basement footprint that was unused as living space. With the walkout double door and plenty of southern exposure light, it made a perfect guest bedroom, living room, full bathroom, utility and laundry room, and plenty of closet storage, and effectively doubled the square footage of the home. The bathroom is designed with a curbless shower, allowing for wheelchair accessibility, and incorporates mosaic glass and modern tile. The living room incorporates a computer controlled low-energy LED accent lighting system hidden in recessed light coves in the utility chases.
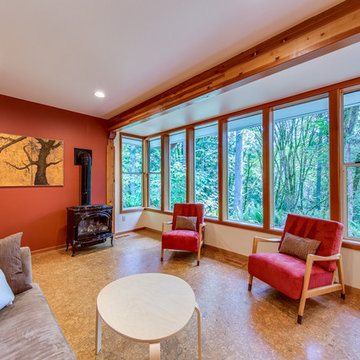
mike@seidlphoto.com
Mid-sized trendy open concept cork floor family room photo in Seattle with orange walls and a standard fireplace
Mid-sized trendy open concept cork floor family room photo in Seattle with orange walls and a standard fireplace
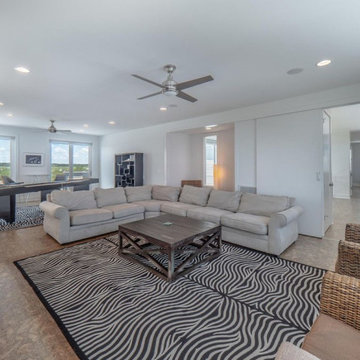
Contemporary Beach House
Architect: Kersting Architecture
Contractor: David Lennard Builders
Example of a large trendy open concept cork floor and brown floor game room design in Wilmington with white walls
Example of a large trendy open concept cork floor and brown floor game room design in Wilmington with white walls
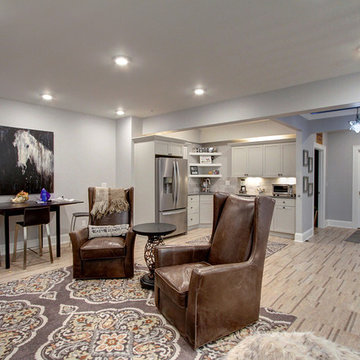
Jenn Cohen
Game room - large transitional open concept cork floor and brown floor game room idea in Denver with gray walls and a wall-mounted tv
Game room - large transitional open concept cork floor and brown floor game room idea in Denver with gray walls and a wall-mounted tv
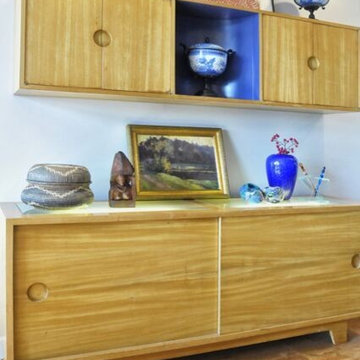
Family room accent colors and owner's art collection.
Photo by David Stewart, Ad Cat Media
Large mid-century modern open concept cork floor family room photo in Louisville with gray walls, a two-sided fireplace, a brick fireplace and a media wall
Large mid-century modern open concept cork floor family room photo in Louisville with gray walls, a two-sided fireplace, a brick fireplace and a media wall
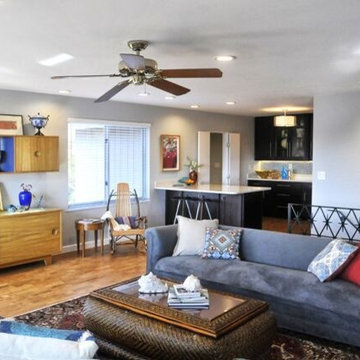
Family room accent colors and owner's art collection.
Photo by David Stewart, Ad Cat Media
Example of a large 1960s open concept cork floor family room design in Louisville with gray walls, a two-sided fireplace, a brick fireplace and a media wall
Example of a large 1960s open concept cork floor family room design in Louisville with gray walls, a two-sided fireplace, a brick fireplace and a media wall
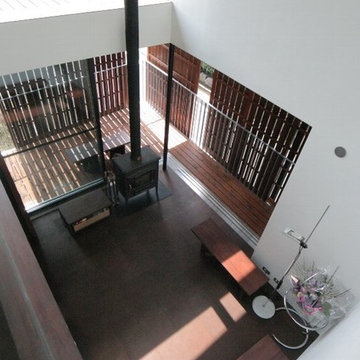
リビングを3階から見下ろす
バルコニーは建物を1周します。
手摺の外側には可動の格子戸がプライバシーを守り、バルコニーまで室内空間となります。窓にはカーテンを設けないことで外と繋がります。
Inspiration for a mid-sized modern cork floor and brown floor family room remodel in Tokyo with white walls and a wood stove
Inspiration for a mid-sized modern cork floor and brown floor family room remodel in Tokyo with white walls and a wood stove
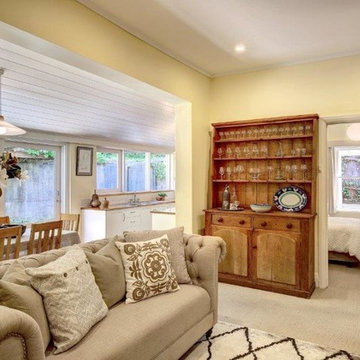
Shane Harris. www.archimagery.com.au
Mid-sized country cork floor and beige floor family room photo in Adelaide
Mid-sized country cork floor and beige floor family room photo in Adelaide
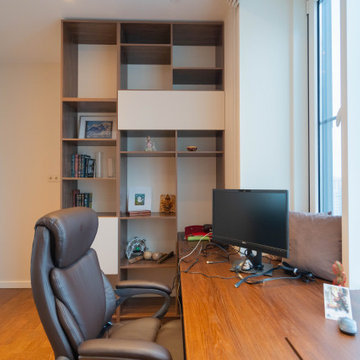
Inspiration for a mid-sized contemporary open concept cork floor and brown floor family room remodel in Moscow
Cork Floor Family Room Ideas
8





