Cork Floor Family Room Ideas
Refine by:
Budget
Sort by:Popular Today
121 - 140 of 207 photos
Item 1 of 5
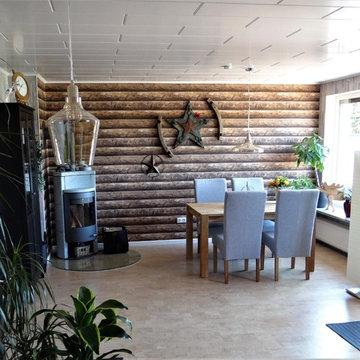
Wohnzimmer mit Essbereich und einem Hauch "Trapperatmosphäre". genau richtig für diese USA-Fans. Möbel aus massivem Eichenholz und einer sehr realistisch wirkenden Blockhouse-Tapete.
Foto: SSB
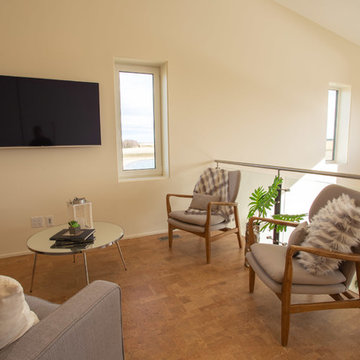
Small upstairs, loft-style family room. A great place to read or catch your favourite program.
Example of a trendy loft-style cork floor and brown floor family room design in Other with white walls and a wall-mounted tv
Example of a trendy loft-style cork floor and brown floor family room design in Other with white walls and a wall-mounted tv
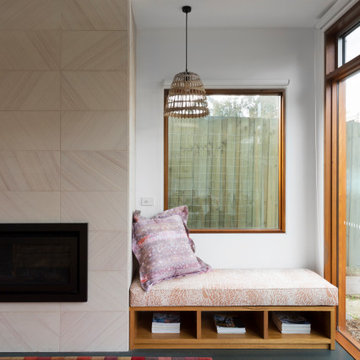
Built in window seat with custom upholstery in fabric from Willie Weston.
Example of a large trendy open concept cork floor, green floor and vaulted ceiling family room design in Melbourne with white walls, a standard fireplace, a stone fireplace and a tv stand
Example of a large trendy open concept cork floor, green floor and vaulted ceiling family room design in Melbourne with white walls, a standard fireplace, a stone fireplace and a tv stand
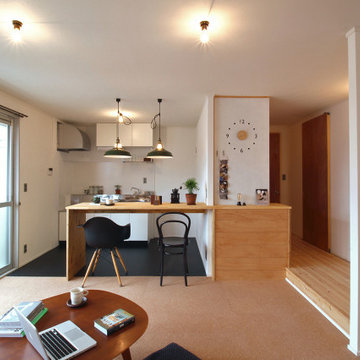
既存間取りキッチン、ダイニングとリビングに分かれていましたが、それをスケルトンにして1LDKへ再構築しました。
キッチンでは、既存の小さいボックスキッチンでは作業スペースが狭いため、大きめの対面のキッチンカウンターを新たに設けました。床は賃貸仕様として、エンボスの付いた黒いマット調の塩ビシートを採用しています。
リビング、ダイニングはコルクマットを使用し、ビニル製やプラスチックのようなフェイク素材の冷たい感じではなく、肌触りや質感にも気をつけています。
また、LDKという1つのオープンな空間となっているため、各素材の色合いや肌つやの相性はしっかりと検討しました。
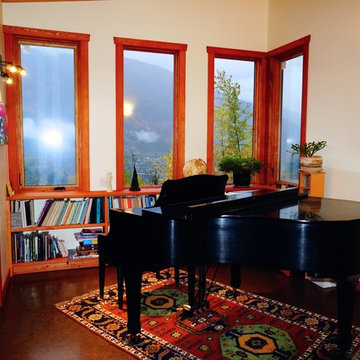
Mid-sized minimalist cork floor family room photo in Vancouver with a music area and yellow walls
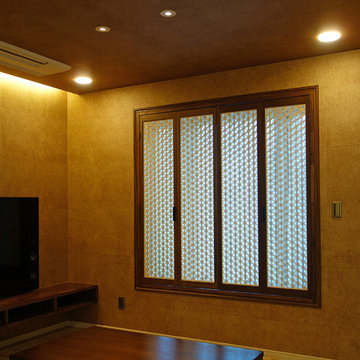
リビング横の掘り炬燵スペース。
床はアイボリーのコルク材、壁は和紙です。
窓にはカーテンや障子ではなく、組子の折れ戸にしました。
Open concept cork floor and beige floor family room photo in Other with white walls and a wall-mounted tv
Open concept cork floor and beige floor family room photo in Other with white walls and a wall-mounted tv
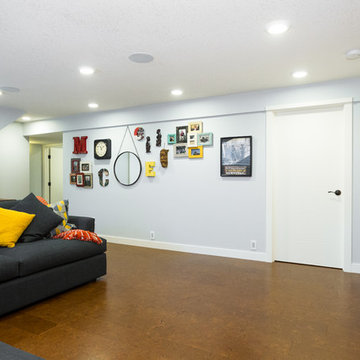
Inspiration for an eclectic cork floor and brown floor family room remodel in Edmonton with white walls and a wall-mounted tv
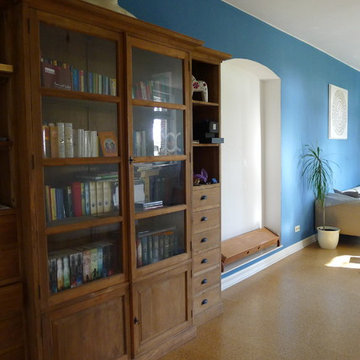
André K.
© Windundwasser
Family room - large farmhouse cork floor family room idea in Other with blue walls
Family room - large farmhouse cork floor family room idea in Other with blue walls
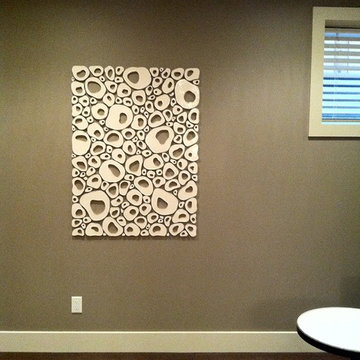
Sherry Schalm
Family room library - large contemporary open concept cork floor family room library idea in Calgary with brown walls and no fireplace
Family room library - large contemporary open concept cork floor family room library idea in Calgary with brown walls and no fireplace
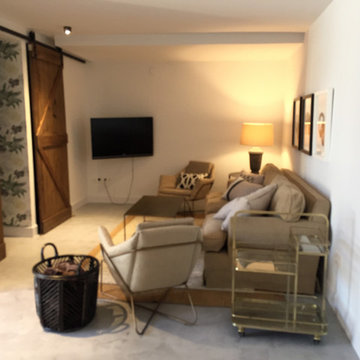
La zona de estar, donde se creó falso techo para ocultar tuberías , el pavimento cementoso y se hizo una zona de estar muy agradable con un sofá que ya tenía la clienta y butacas muy bonitas y mesas auxiliares, cojines lámparas y cuadros.
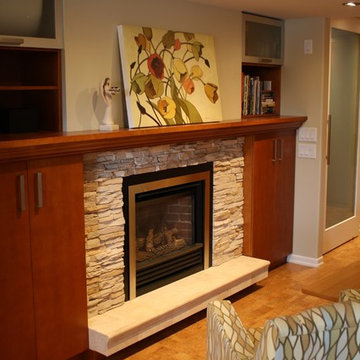
Family room - huge transitional open concept cork floor family room idea in Other with beige walls, a standard fireplace and a stone fireplace
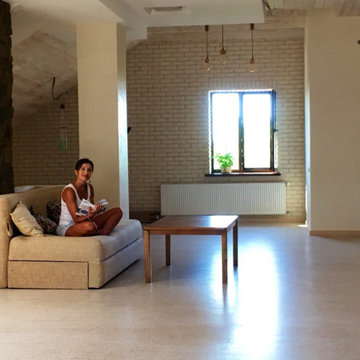
Inspiration for a large rustic cork floor and beige floor family room remodel in Other with beige walls
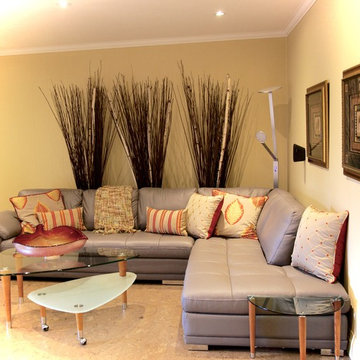
Painting the dark wood panelling is a cost efficient way to breath new life into this family room. Adding LED pot lights makes the space feel bigger.
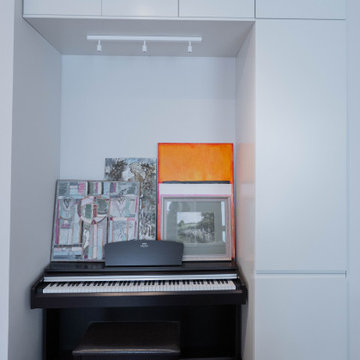
Family room - mid-sized contemporary open concept cork floor and brown floor family room idea in Moscow
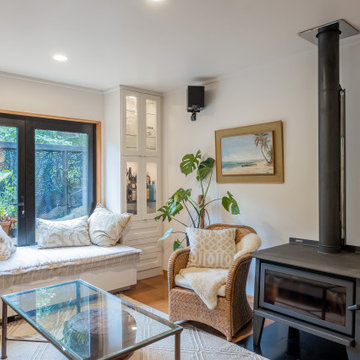
It takes a special kind of client to embrace the eclectic design style. Eclecticism is an approach to design that combines elements from various periods, styles, and sources. It involves the deliberate mixing and matching of different aesthetics to create a unique and visually interesting space. Eclectic design celebrates the diversity of influences and allows for the expression of personal taste and creativity.
The client a window dresser in her former life her own bold ideas right from the start, like the wallpaper for the kitchen splashback.
The kitchen used to be in what is now the sitting area and was moved into the former dining space. Creating a large Kitchen with a large bench style table coming off it combines the spaces and allowed for steel tube elements in combination with stainless and timber benchtops. Combining materials adds depth and visual interest. The playful and unexpected elements like the elephant wallpaper in the kitchen create a lively and engaging environment.
The swapping of the spaces created an open layout with seamless integration to the adjacent living area. The prominent focal point of this kitchen is the island.
All the spaces allowed the client the freedom to experiment and showcase her personal style.
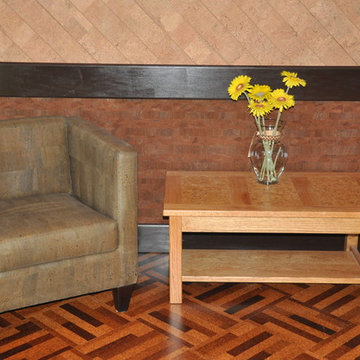
Jelinek cork select line flooring.
Family room - traditional cork floor family room idea in Toronto
Family room - traditional cork floor family room idea in Toronto
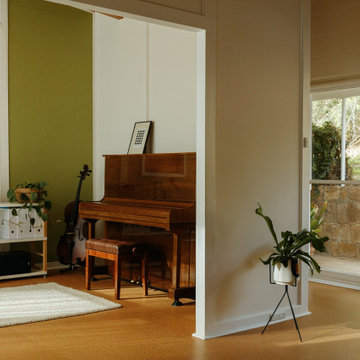
Poppy's House Music Room
Example of a mid-sized 1950s open concept cork floor and brown floor family room design in Adelaide with a music area and green walls
Example of a mid-sized 1950s open concept cork floor and brown floor family room design in Adelaide with a music area and green walls
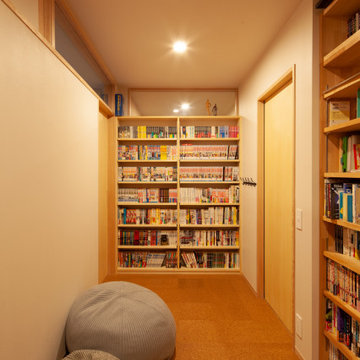
Family room library - mid-sized scandinavian cork floor and beige floor family room library idea in Kyoto with white walls, no fireplace and no tv
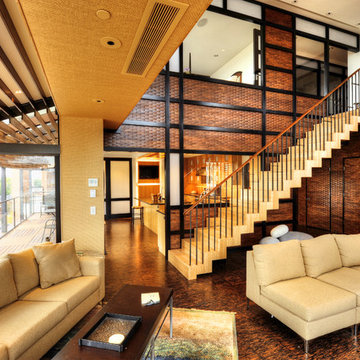
CCI Design Inc.
Family room - mid-sized contemporary open concept cork floor and brown floor family room idea in Cincinnati with beige walls, no fireplace and a concealed tv
Family room - mid-sized contemporary open concept cork floor and brown floor family room idea in Cincinnati with beige walls, no fireplace and a concealed tv
Cork Floor Family Room Ideas
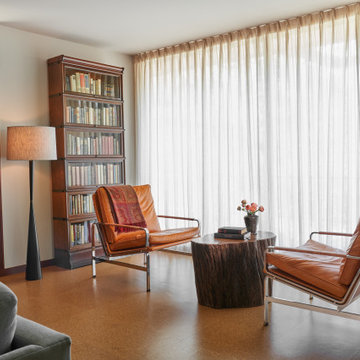
Mid-sized mid-century modern open concept cork floor and brown floor family room library photo in Austin with white walls, no fireplace and no tv
7





