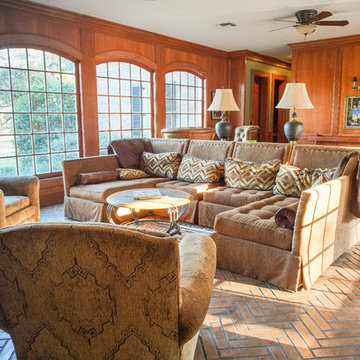Cork Floor and Brick Floor Family Room Ideas
Refine by:
Budget
Sort by:Popular Today
1 - 20 of 418 photos
Item 1 of 3

Angle Eye Photography
Family room - large traditional open concept brick floor and brown floor family room idea in Philadelphia with beige walls, a standard fireplace, a wood fireplace surround and a media wall
Family room - large traditional open concept brick floor and brown floor family room idea in Philadelphia with beige walls, a standard fireplace, a wood fireplace surround and a media wall

Example of a mid-sized mid-century modern open concept cork floor, brown floor and shiplap ceiling family room library design in Austin with white walls, a standard fireplace, a brick fireplace and no tv
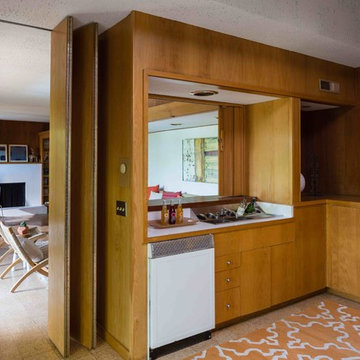
A cool built-in bar space is a major highlight of the downstairs family room.
Photos by Peter Lyons
Family room - large 1960s open concept cork floor family room idea in San Francisco with a bar, a standard fireplace and a concrete fireplace
Family room - large 1960s open concept cork floor family room idea in San Francisco with a bar, a standard fireplace and a concrete fireplace
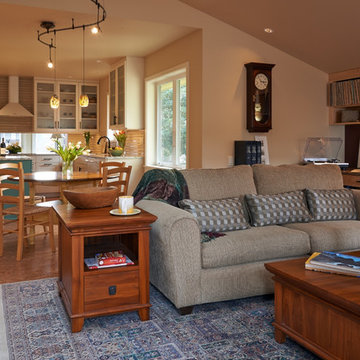
NW Architectural Photography
Family room library - mid-sized craftsman open concept cork floor family room library idea in Seattle with red walls, a standard fireplace, a stone fireplace and no tv
Family room library - mid-sized craftsman open concept cork floor family room library idea in Seattle with red walls, a standard fireplace, a stone fireplace and no tv
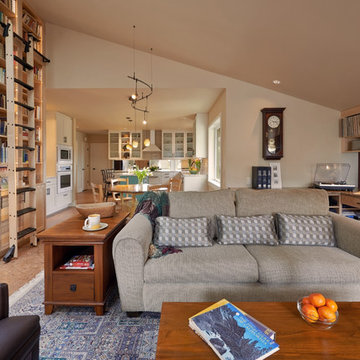
NW Architectural Photography
Mid-sized arts and crafts open concept cork floor family room library photo in Seattle with beige walls, a standard fireplace, a brick fireplace and no tv
Mid-sized arts and crafts open concept cork floor family room library photo in Seattle with beige walls, a standard fireplace, a brick fireplace and no tv

CCI Design Inc.
Inspiration for a mid-sized contemporary open concept cork floor and brown floor family room remodel in Cincinnati with beige walls, no fireplace and a concealed tv
Inspiration for a mid-sized contemporary open concept cork floor and brown floor family room remodel in Cincinnati with beige walls, no fireplace and a concealed tv
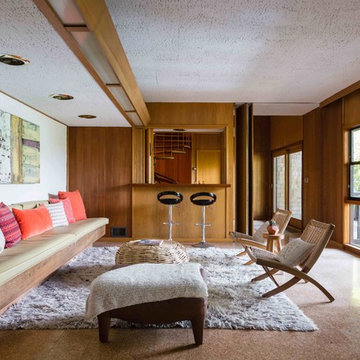
Photos by Peter Lyons
Family room - large mid-century modern open concept cork floor family room idea in San Francisco with a bar, a standard fireplace and a concrete fireplace
Family room - large mid-century modern open concept cork floor family room idea in San Francisco with a bar, a standard fireplace and a concrete fireplace
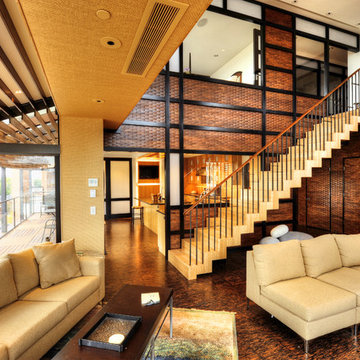
CCI Design Inc.
Family room - mid-sized contemporary open concept cork floor and brown floor family room idea in Cincinnati with beige walls, no fireplace and a concealed tv
Family room - mid-sized contemporary open concept cork floor and brown floor family room idea in Cincinnati with beige walls, no fireplace and a concealed tv
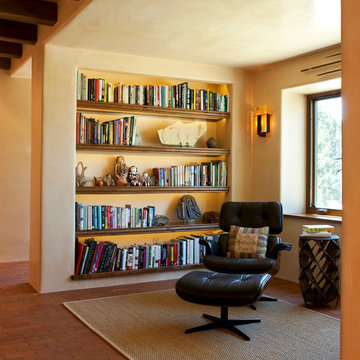
Inspiration for a mediterranean brick floor family room library remodel in Albuquerque with beige walls
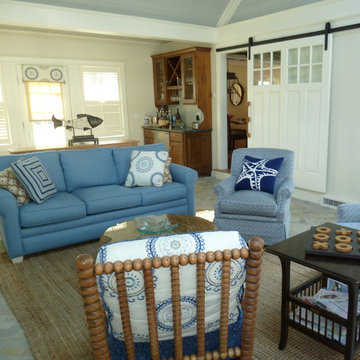
The custom sliding door separates the kitchen/dining area from the sunroom when necessary. The builtin bar is the perfect addition for this family who loves to entertain.
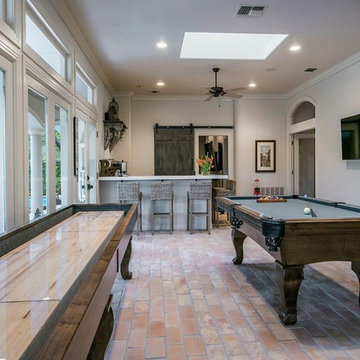
Ric J Photography
Example of a huge transitional brick floor and beige floor family room design in Austin
Example of a huge transitional brick floor and beige floor family room design in Austin

Dave Fox Design Build Remodelers
This room addition encompasses many uses for these homeowners. From great room, to sunroom, to parlor, and gathering/entertaining space; it’s everything they were missing, and everything they desired. This multi-functional room leads out to an expansive outdoor living space complete with a full working kitchen, fireplace, and large covered dining space. The vaulted ceiling in this room gives a dramatic feel, while the stained pine keeps the room cozy and inviting. The large windows bring the outside in with natural light and expansive views of the manicured landscaping.
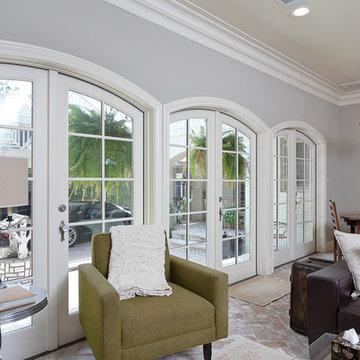
Mirador Builders
Mid-sized transitional open concept brick floor family room photo in Houston with gray walls, a brick fireplace and a wall-mounted tv
Mid-sized transitional open concept brick floor family room photo in Houston with gray walls, a brick fireplace and a wall-mounted tv
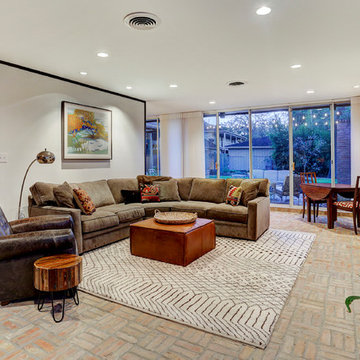
TK Images
Inspiration for a large 1950s open concept brick floor game room remodel in Houston with white walls, no fireplace and a wall-mounted tv
Inspiration for a large 1950s open concept brick floor game room remodel in Houston with white walls, no fireplace and a wall-mounted tv
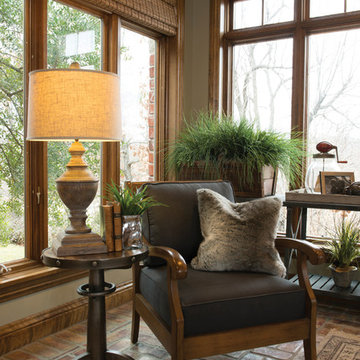
Photos by Randy Colwell
Example of a mid-sized classic enclosed brick floor family room design in Other with beige walls
Example of a mid-sized classic enclosed brick floor family room design in Other with beige walls
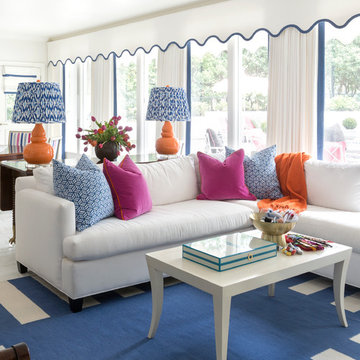
Inspiration for a timeless open concept brick floor family room remodel in Little Rock
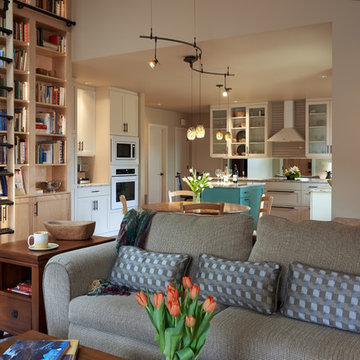
NW Architectural Photography
Family room library - mid-sized craftsman open concept cork floor family room library idea in Seattle with beige walls, a standard fireplace, a brick fireplace and no tv
Family room library - mid-sized craftsman open concept cork floor family room library idea in Seattle with beige walls, a standard fireplace, a brick fireplace and no tv
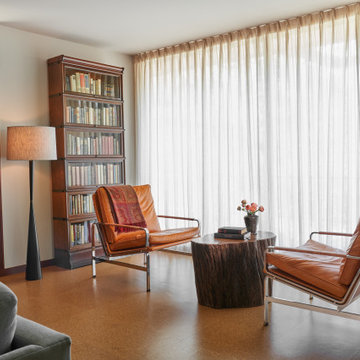
Mid-sized mid-century modern open concept cork floor and brown floor family room library photo in Austin with white walls, no fireplace and no tv
Cork Floor and Brick Floor Family Room Ideas
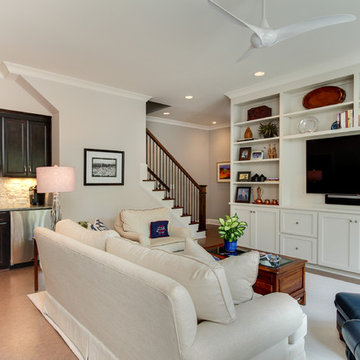
Tad Davis Photography
Transitional enclosed cork floor family room photo in Raleigh with a bar, gray walls and a wall-mounted tv
Transitional enclosed cork floor family room photo in Raleigh with a bar, gray walls and a wall-mounted tv
1






