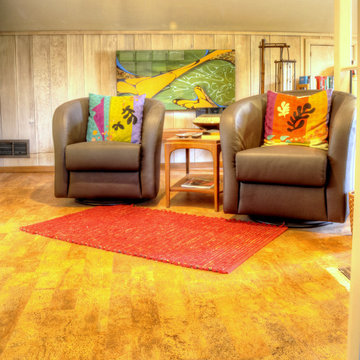Cork Floor Family Room Ideas
Refine by:
Budget
Sort by:Popular Today
61 - 80 of 207 photos
Item 1 of 5
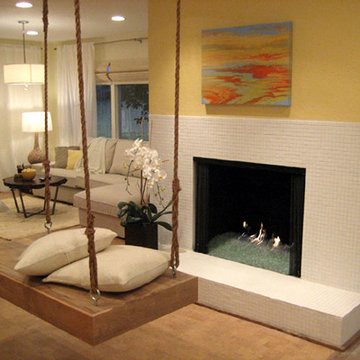
This was a 3 day renovation with DIY and HGTV House Crashers. This is a basement which now has a comfortable and good looking TV viewing area, a fireplace (which the client previously never used) and a bar behind the camera's perspective (which was previously storage). The homeowner is thrilled with the renovation.
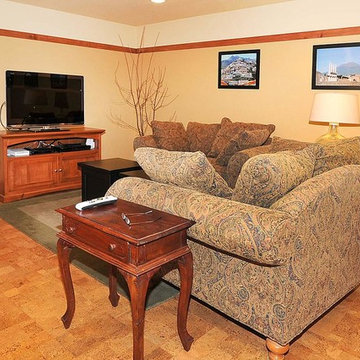
Photo By: Bill Alexander.
The Lower Level was designed to be as beautiful as the main floor living areas. The sitting area of the rec room has cherry toned trim and a cork floor
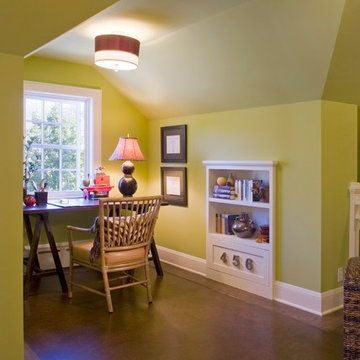
MA Peterson
www.mapeterson.com
Inspiration for a huge transitional loft-style cork floor game room remodel in Minneapolis with green walls, no fireplace and a media wall
Inspiration for a huge transitional loft-style cork floor game room remodel in Minneapolis with green walls, no fireplace and a media wall
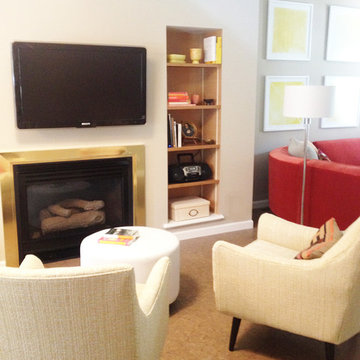
Marnie Keilholz
Family room - small modern cork floor family room idea in Other with beige walls, a standard fireplace, a metal fireplace and a wall-mounted tv
Family room - small modern cork floor family room idea in Other with beige walls, a standard fireplace, a metal fireplace and a wall-mounted tv
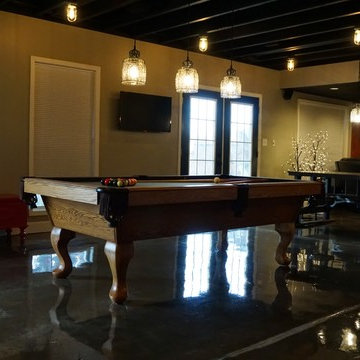
Self
Example of a large minimalist cork floor family room design in Louisville with gray walls
Example of a large minimalist cork floor family room design in Louisville with gray walls

Inspiration for a mid-sized mid-century modern open concept cork floor, gray floor and brick wall family room remodel in San Diego with white walls, a standard fireplace, a metal fireplace and a concealed tv
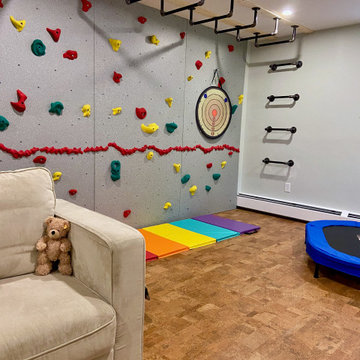
This growing family needed more crawl space, but love their antique Craftsman style home. An addition expanded the kitchen, made space for a primary bedroom and 2nd bath on the upper level. The large finished basement provides plenty of space for play and for gathering, as well as a bedroom and bath for visiting family and friends. This home was designed to be lived-in and well-loved, honoring the warmth and comfort of its original 1920s style.
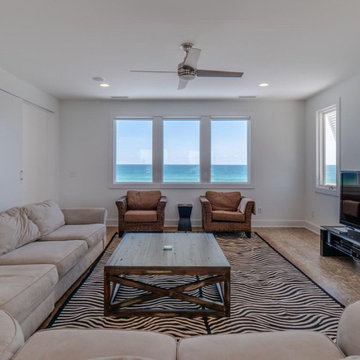
Contemporary Beach House
Architect: Kersting Architecture
Contractor: David Lennard Builders
Inspiration for a large contemporary open concept cork floor and brown floor game room remodel in Wilmington with white walls
Inspiration for a large contemporary open concept cork floor and brown floor game room remodel in Wilmington with white walls
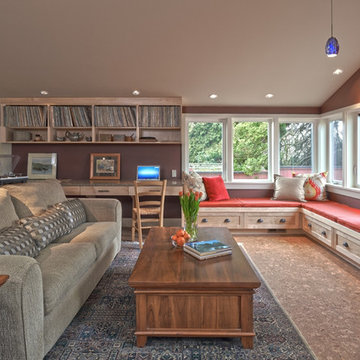
NW Architectural Photography
Example of a mid-sized arts and crafts open concept cork floor family room library design in Seattle with a standard fireplace, purple walls, a brick fireplace and no tv
Example of a mid-sized arts and crafts open concept cork floor family room library design in Seattle with a standard fireplace, purple walls, a brick fireplace and no tv
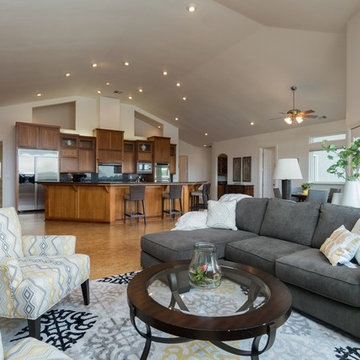
Martin Beebee of Obeo Photography
Family room - transitional open concept cork floor family room idea in Sacramento with white walls
Family room - transitional open concept cork floor family room idea in Sacramento with white walls
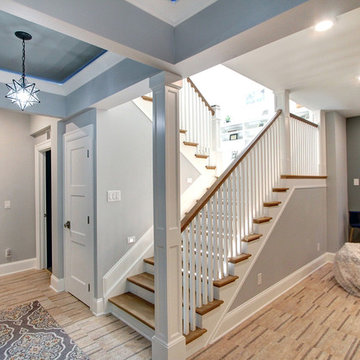
Jenn Cohen
Large transitional open concept cork floor and brown floor game room photo in Denver with gray walls and a wall-mounted tv
Large transitional open concept cork floor and brown floor game room photo in Denver with gray walls and a wall-mounted tv
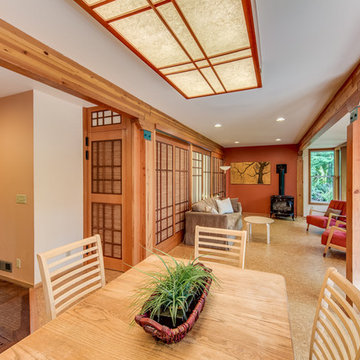
mike@seidlphoto.com
Inspiration for a mid-sized contemporary open concept cork floor family room remodel in Seattle with orange walls and a standard fireplace
Inspiration for a mid-sized contemporary open concept cork floor family room remodel in Seattle with orange walls and a standard fireplace
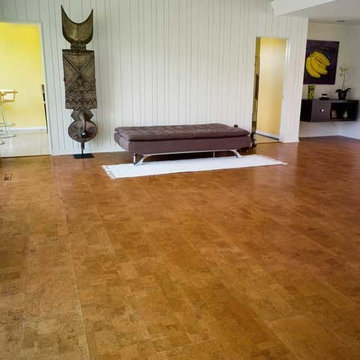
Inspiration for a large zen open concept cork floor family room remodel in New York with white walls
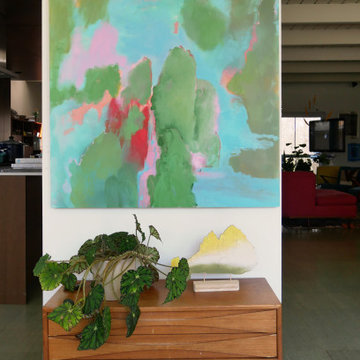
Artwork by artist Anne Hayden Stevens, available at annestevens.com
36x36" oil painting, 'The Philosopher Walks'.
11x14x2" standing sculpture, 'Mountain'.
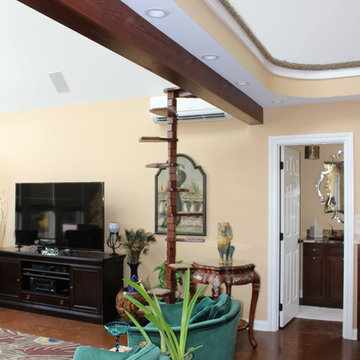
Inspiration for a mid-sized eclectic open concept cork floor family room remodel in Columbus with a bar, yellow walls and a tv stand
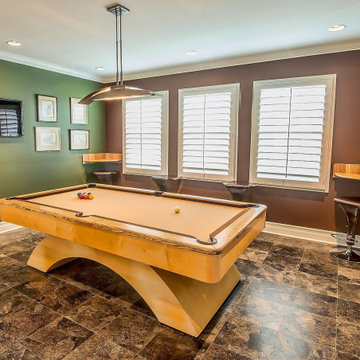
The clients had the cool modern pool table, so we selected a modern, arched light fixture to coordinate with the curved base of the table. Cork adds the perfect balance of soft yet hard surface. on the floor.
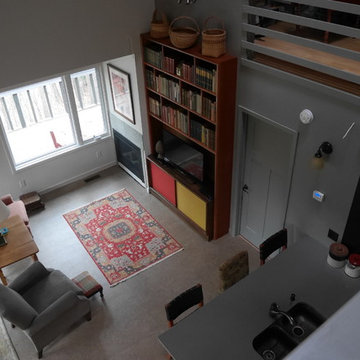
Custom made entertainment center by Chad Womack Design. Mid-century design inspired.
Mid-sized trendy open concept cork floor family room photo in Grand Rapids with gray walls, a standard fireplace, a tile fireplace and a media wall
Mid-sized trendy open concept cork floor family room photo in Grand Rapids with gray walls, a standard fireplace, a tile fireplace and a media wall
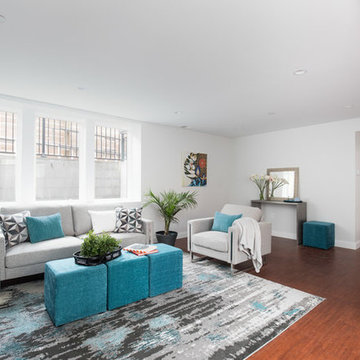
Large minimalist open concept cork floor and brown floor family room photo in Boston with white walls
Cork Floor Family Room Ideas
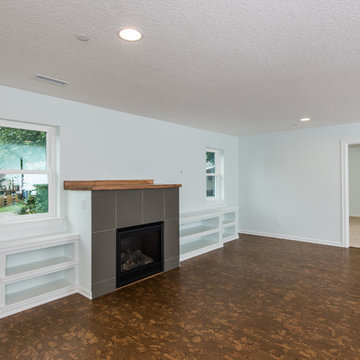
Tim Stewart
Example of a mid-sized trendy open concept cork floor family room design in Portland with brown walls, a standard fireplace, a tile fireplace and a wall-mounted tv
Example of a mid-sized trendy open concept cork floor family room design in Portland with brown walls, a standard fireplace, a tile fireplace and a wall-mounted tv
4






