Cork Floor Kitchen with Raised-Panel Cabinets Ideas
Refine by:
Budget
Sort by:Popular Today
21 - 40 of 330 photos
Item 1 of 3
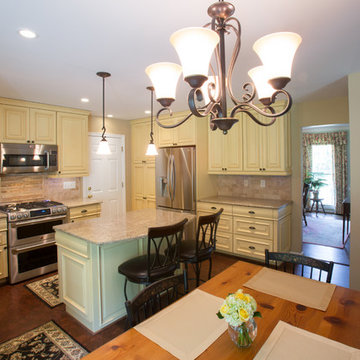
Medallion Cabinetry Gold line with Maple door with Saffron Finish. Note the convex top drawer heads.
Photo Jason Weil
Large elegant u-shaped cork floor open concept kitchen photo in DC Metro with a single-bowl sink, raised-panel cabinets, yellow cabinets, quartzite countertops, beige backsplash, stone tile backsplash, stainless steel appliances and an island
Large elegant u-shaped cork floor open concept kitchen photo in DC Metro with a single-bowl sink, raised-panel cabinets, yellow cabinets, quartzite countertops, beige backsplash, stone tile backsplash, stainless steel appliances and an island
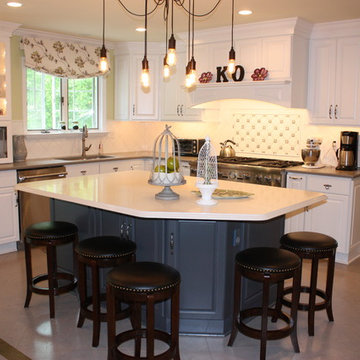
This is a peek at the kitchen renovation. We are still waiting for a door panel (and professional photos.)
Inspiration for a large transitional cork floor kitchen remodel in Baltimore with an undermount sink, raised-panel cabinets, white cabinets, solid surface countertops, white backsplash, porcelain backsplash, stainless steel appliances and an island
Inspiration for a large transitional cork floor kitchen remodel in Baltimore with an undermount sink, raised-panel cabinets, white cabinets, solid surface countertops, white backsplash, porcelain backsplash, stainless steel appliances and an island
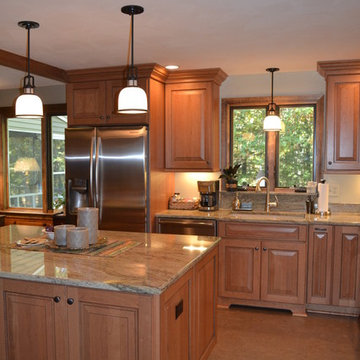
Designed by Jackie Friberg
Inspiration for a mid-sized timeless l-shaped cork floor eat-in kitchen remodel in Boston with an undermount sink, raised-panel cabinets, medium tone wood cabinets and granite countertops
Inspiration for a mid-sized timeless l-shaped cork floor eat-in kitchen remodel in Boston with an undermount sink, raised-panel cabinets, medium tone wood cabinets and granite countertops
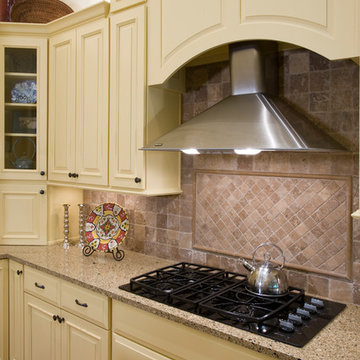
Inspiration for a craftsman u-shaped cork floor eat-in kitchen remodel in Other with an undermount sink, raised-panel cabinets, white cabinets, beige backsplash, ceramic backsplash, stainless steel appliances and an island
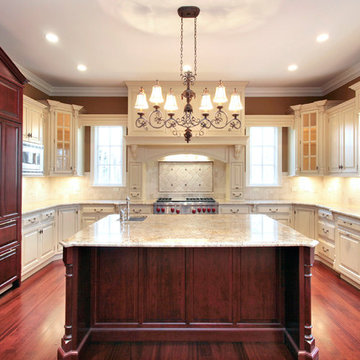
As a builder of custom homes primarily on the Northshore of Chicago, Raugstad has been building custom homes, and homes on speculation for three generations. Our commitment is always to the client. From commencement of the project all the way through to completion and the finishing touches, we are right there with you – one hundred percent. As your go-to Northshore Chicago custom home builder, we are proud to put our name on every completed Raugstad home.
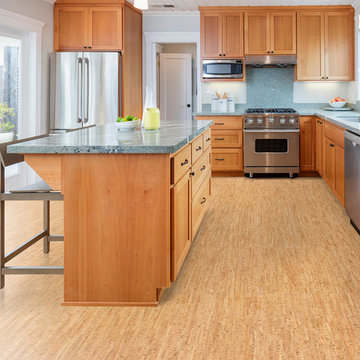
Go cork for the best flooring that is able to take the wear and tear in your kitchen.
https://bit.ly/2NEUeGn
For decades cork has had a rough reputation in the flooring design world. Crappy manufacturing using low quality materials and poor maintenance resulted in bad reviews. However in recent years there has been a resurgence in the popularity of cork flooring, as advances in technology have made manufacturing and maintenance easier than ever. Today you’ll find cork being used in every room in the home, even kitchens where wear and tear is frequent.
https://bit.ly/2NEUeGn
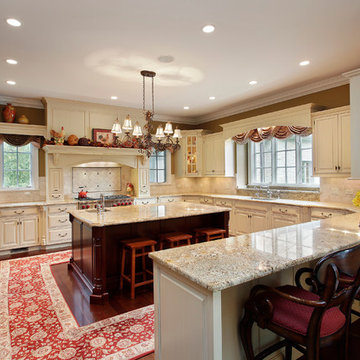
As a builder of custom homes primarily on the Northshore of Chicago, Raugstad has been building custom homes, and homes on speculation for three generations. Our commitment is always to the client. From commencement of the project all the way through to completion and the finishing touches, we are right there with you – one hundred percent. As your go-to Northshore Chicago custom home builder, we are proud to put our name on every completed Raugstad home.
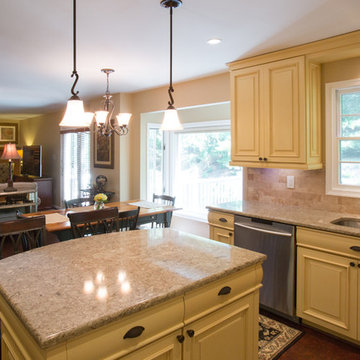
A retired couple considers Olney kitchen design & remodeling companies. Larry Wise the home owner had this to say about Signature Kitchens Additions & Baths, its kitchen designer, process, project coordinator & crew.
"After evaluating the highest rated companies for kitchen design & remodeling, we decided to go with Signature Kitchens, Additions and Baths. We went to their Rockville kitchen design showroom and spoke to one of their kitchen designers, who spent an hour or more reviewing some initial choices with us and discussing Signature kitchen design process. The kitchen designer then came to our home to take measurements & got into more detail on what we wanted. After visiting our home in Olney, she came up with a kitchen design we really liked. Our project included gutting our kitchen, tearing a half-wall out between the kitchen and family room and repairing a floor area in the family room. Our kitchen design included Medallion custom kitchen cabinets and quartz counter tops. Alyssa recommended cork flooring for both the kitchen and family room, since with no wall between them, the two spaces had become one large room."
Photography Jason Weil
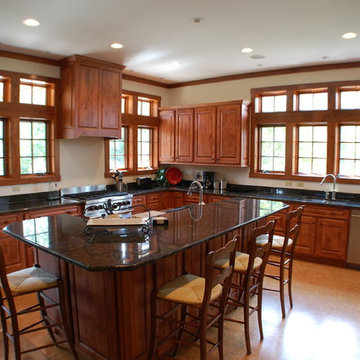
AM Architecture
Inspiration for a large rustic u-shaped cork floor open concept kitchen remodel in Charleston with an undermount sink, raised-panel cabinets, medium tone wood cabinets, quartz countertops, stainless steel appliances and an island
Inspiration for a large rustic u-shaped cork floor open concept kitchen remodel in Charleston with an undermount sink, raised-panel cabinets, medium tone wood cabinets, quartz countertops, stainless steel appliances and an island
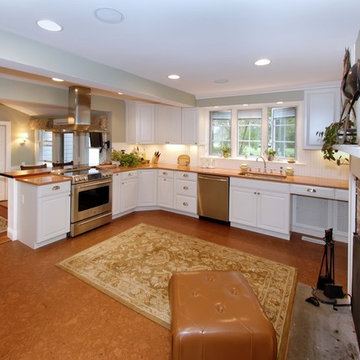
A remodeled kitchen in Taunton features KraftMaid cabinetry, a countertop by Zodiac and a Kohler sink and faucet. All products are available at Supply New England’s Kitchen & Bath Gallery.
Designed by Sabrina Dalomba of our Attleboro gallery.
www.KitchenBathGallery.com
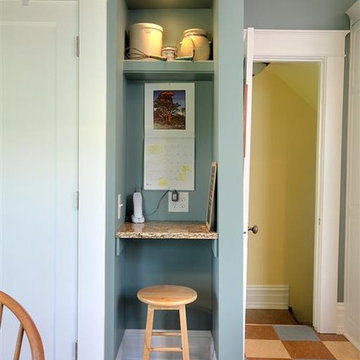
Kitchen work space nook. Photo by Renovation Design Group. All rights reserved.
Example of a mid-sized classic u-shaped cork floor eat-in kitchen design in Salt Lake City with a double-bowl sink, raised-panel cabinets, white cabinets, granite countertops, white backsplash, subway tile backsplash, stainless steel appliances and an island
Example of a mid-sized classic u-shaped cork floor eat-in kitchen design in Salt Lake City with a double-bowl sink, raised-panel cabinets, white cabinets, granite countertops, white backsplash, subway tile backsplash, stainless steel appliances and an island
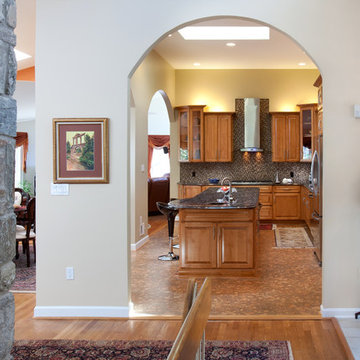
Jason Weil Photography
Mid-sized elegant l-shaped cork floor kitchen photo in DC Metro with an undermount sink, raised-panel cabinets, light wood cabinets, granite countertops, green backsplash, glass tile backsplash, stainless steel appliances and an island
Mid-sized elegant l-shaped cork floor kitchen photo in DC Metro with an undermount sink, raised-panel cabinets, light wood cabinets, granite countertops, green backsplash, glass tile backsplash, stainless steel appliances and an island
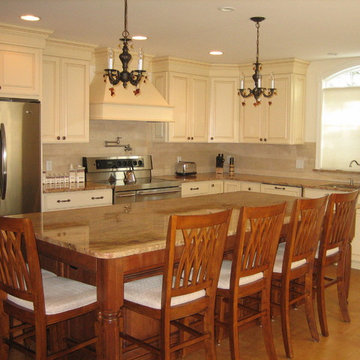
Kitchen addition
Eat-in kitchen - mid-sized transitional l-shaped cork floor eat-in kitchen idea in Providence with a single-bowl sink, raised-panel cabinets, yellow cabinets, granite countertops, beige backsplash, stone tile backsplash, paneled appliances and an island
Eat-in kitchen - mid-sized transitional l-shaped cork floor eat-in kitchen idea in Providence with a single-bowl sink, raised-panel cabinets, yellow cabinets, granite countertops, beige backsplash, stone tile backsplash, paneled appliances and an island
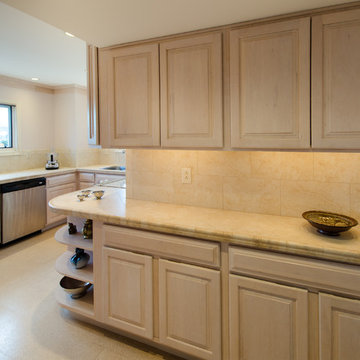
John Magor
Enclosed kitchen - small contemporary u-shaped cork floor enclosed kitchen idea in Richmond with an undermount sink, raised-panel cabinets, light wood cabinets, tile countertops, beige backsplash, porcelain backsplash, stainless steel appliances and no island
Enclosed kitchen - small contemporary u-shaped cork floor enclosed kitchen idea in Richmond with an undermount sink, raised-panel cabinets, light wood cabinets, tile countertops, beige backsplash, porcelain backsplash, stainless steel appliances and no island
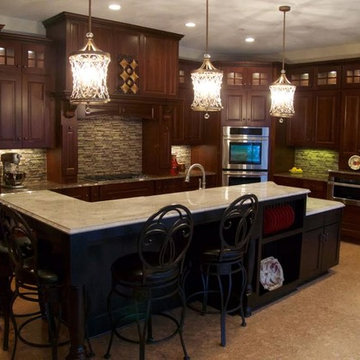
Open concept kitchen - large traditional l-shaped cork floor and brown floor open concept kitchen idea in Other with raised-panel cabinets, medium tone wood cabinets, marble countertops, multicolored backsplash, matchstick tile backsplash, stainless steel appliances and an island
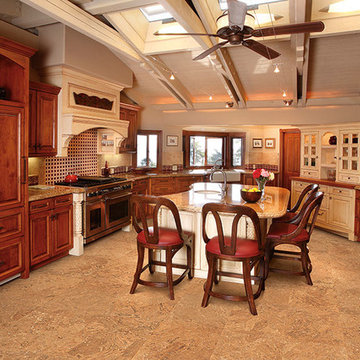
Color: New-Dimensions-Wide-Tile-Scirocco
Eat-in kitchen - mid-sized craftsman u-shaped cork floor eat-in kitchen idea in Chicago with an undermount sink, raised-panel cabinets, medium tone wood cabinets, stainless steel appliances and an island
Eat-in kitchen - mid-sized craftsman u-shaped cork floor eat-in kitchen idea in Chicago with an undermount sink, raised-panel cabinets, medium tone wood cabinets, stainless steel appliances and an island
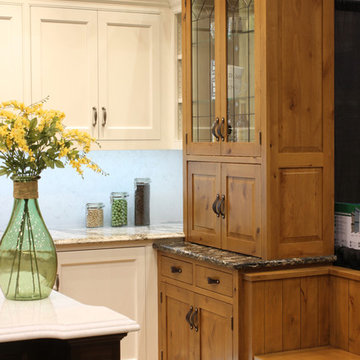
Kitchen - mid-sized traditional l-shaped cork floor kitchen idea in Cleveland with an island, raised-panel cabinets, distressed cabinets, quartz countertops, white backsplash, stone slab backsplash, stainless steel appliances and a farmhouse sink
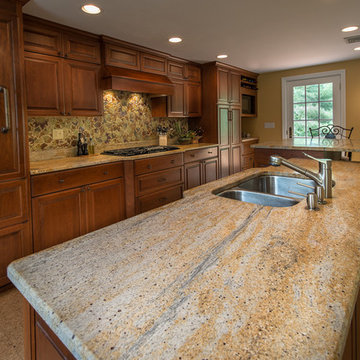
This kitchen area, despite it's very large size, feels very warm and welcoming. The custom backsplash consists of handmade tiles in the shape of leaves and has an amazing effect from every angle in the room. This kitchen also successfully incorporates several distinct areas (Breakfast area, office desk, mud room) in a very homogenous and natural way. Easier said than done!
Interior Design: Longlook Kitchen & Bath /
Photography: Hadrien Dimier Photographie / © 2013 Hadrien Dimier Photographie
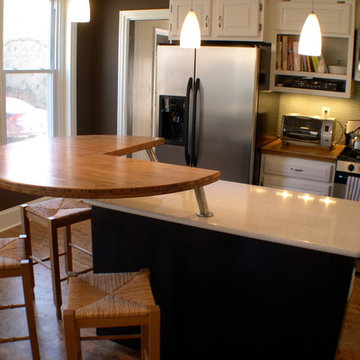
Bamboo bar top and island cabinet.
Pete Cooper/Spring Creek Design
Small trendy l-shaped cork floor eat-in kitchen photo in Philadelphia with raised-panel cabinets, quartz countertops, green backsplash, porcelain backsplash, an island, white cabinets and stainless steel appliances
Small trendy l-shaped cork floor eat-in kitchen photo in Philadelphia with raised-panel cabinets, quartz countertops, green backsplash, porcelain backsplash, an island, white cabinets and stainless steel appliances
Cork Floor Kitchen with Raised-Panel Cabinets Ideas
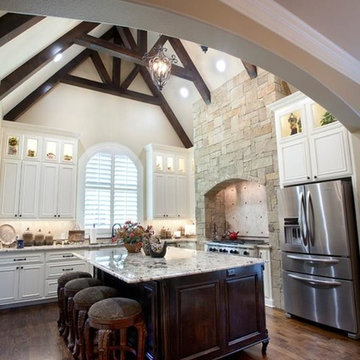
Example of a large classic l-shaped cork floor kitchen design in Austin with raised-panel cabinets, white cabinets, granite countertops, beige backsplash, terra-cotta backsplash, stainless steel appliances and an island
2





