Bath Photos
Refine by:
Budget
Sort by:Popular Today
21 - 40 of 3,273 photos
Item 1 of 3
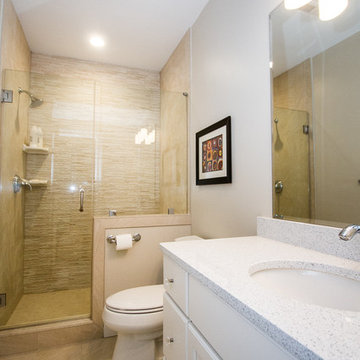
This new construction home has a full basement and partially finished third floor loft. Featuring an expansive kitchen, home office, and great family space.
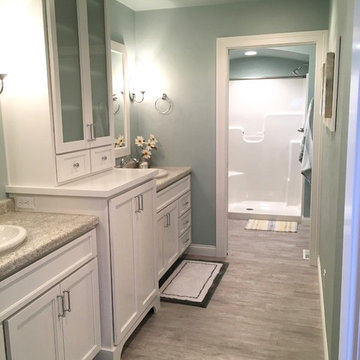
Example of a large arts and crafts master vinyl floor walk-in shower design in Other with recessed-panel cabinets, white cabinets, blue walls, a drop-in sink and laminate countertops
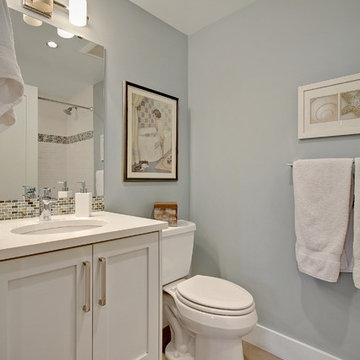
Mid-sized arts and crafts 3/4 multicolored tile and mosaic tile porcelain tile bathroom photo in Seattle with an undermount sink, recessed-panel cabinets, white cabinets, quartz countertops, a two-piece toilet and gray walls
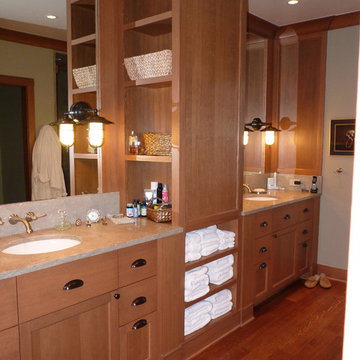
Stained fir bathroom cabinets
Example of an arts and crafts bathroom design in Seattle with an undermount sink, recessed-panel cabinets and medium tone wood cabinets
Example of an arts and crafts bathroom design in Seattle with an undermount sink, recessed-panel cabinets and medium tone wood cabinets
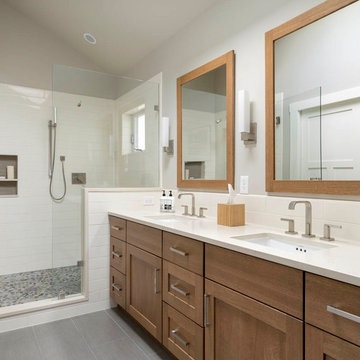
James Maynard, Vantage Architectural Imagery / Magic Factor Media
Example of a mid-sized arts and crafts gray floor double shower design in Denver with recessed-panel cabinets, medium tone wood cabinets and an undermount sink
Example of a mid-sized arts and crafts gray floor double shower design in Denver with recessed-panel cabinets, medium tone wood cabinets and an undermount sink
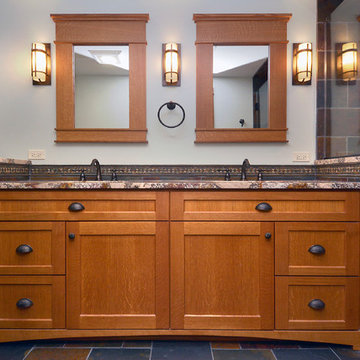
Photography by Mark Becker
Kivland Architects, Inc.
Example of a large arts and crafts master multicolored tile and stone tile slate floor corner shower design in Chicago with recessed-panel cabinets, medium tone wood cabinets, a two-piece toilet, an undermount sink and granite countertops
Example of a large arts and crafts master multicolored tile and stone tile slate floor corner shower design in Chicago with recessed-panel cabinets, medium tone wood cabinets, a two-piece toilet, an undermount sink and granite countertops
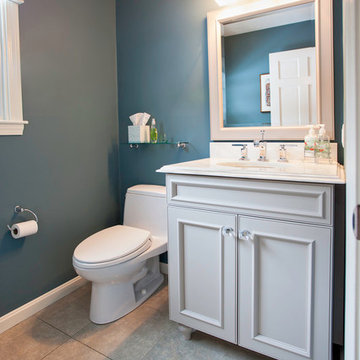
Evan White
Bathroom - small craftsman 3/4 ceramic tile bathroom idea in Boston with recessed-panel cabinets, white cabinets, a one-piece toilet, green walls and solid surface countertops
Bathroom - small craftsman 3/4 ceramic tile bathroom idea in Boston with recessed-panel cabinets, white cabinets, a one-piece toilet, green walls and solid surface countertops
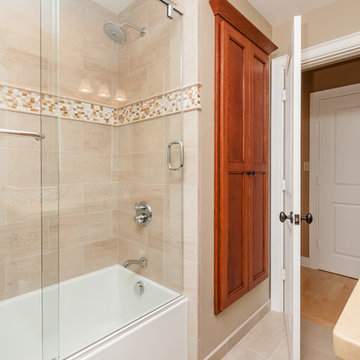
Ian Coleman
http://www.iancolemanstudio.com
Example of a mid-sized arts and crafts 3/4 beige tile and porcelain tile porcelain tile and beige floor bathroom design in San Francisco with an undermount sink, light wood cabinets, quartzite countertops, a one-piece toilet, beige walls, recessed-panel cabinets and a hinged shower door
Example of a mid-sized arts and crafts 3/4 beige tile and porcelain tile porcelain tile and beige floor bathroom design in San Francisco with an undermount sink, light wood cabinets, quartzite countertops, a one-piece toilet, beige walls, recessed-panel cabinets and a hinged shower door
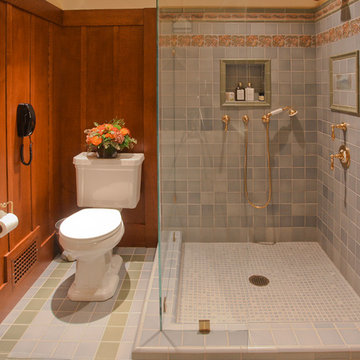
Craftsman Bathroom Shower with blue tiles and hummingbird border tiles.
Barry Toranto Photography
Example of an arts and crafts blue tile and ceramic tile bathroom design in San Francisco with an undermount sink, recessed-panel cabinets and medium tone wood cabinets
Example of an arts and crafts blue tile and ceramic tile bathroom design in San Francisco with an undermount sink, recessed-panel cabinets and medium tone wood cabinets
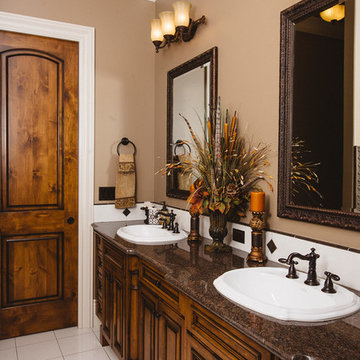
Claw-foot bathtub - large craftsman master black and white tile and porcelain tile porcelain tile claw-foot bathtub idea in Other with recessed-panel cabinets, dark wood cabinets, a two-piece toilet, brown walls, a drop-in sink and granite countertops
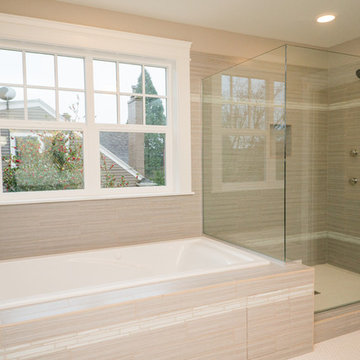
Jason Walchli
Bathroom - mid-sized craftsman master green tile porcelain tile bathroom idea in Portland with an undermount sink, recessed-panel cabinets, white cabinets, marble countertops and beige walls
Bathroom - mid-sized craftsman master green tile porcelain tile bathroom idea in Portland with an undermount sink, recessed-panel cabinets, white cabinets, marble countertops and beige walls
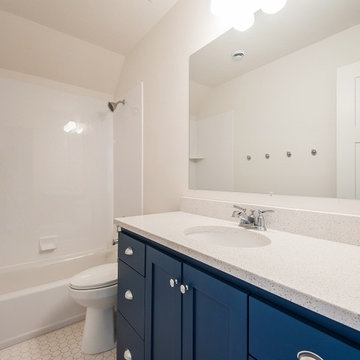
Drop-in bathtub - mid-sized craftsman kids' white tile and ceramic tile ceramic tile drop-in bathtub idea in Salt Lake City with recessed-panel cabinets, blue cabinets and quartzite countertops
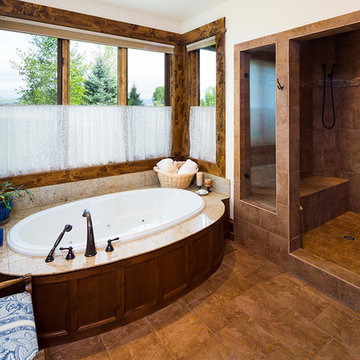
Relax and refresh in this elegant master bathroom. Photos by Karl Neumann
Large arts and crafts master beige tile and stone tile slate floor bathroom photo in Other with recessed-panel cabinets, medium tone wood cabinets and granite countertops
Large arts and crafts master beige tile and stone tile slate floor bathroom photo in Other with recessed-panel cabinets, medium tone wood cabinets and granite countertops
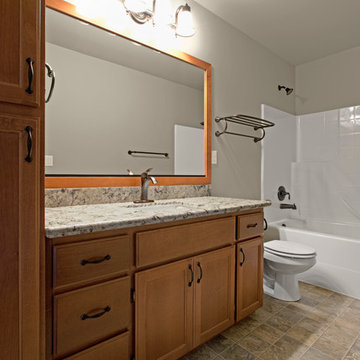
Main Bathroom,/Kids Bathroom. Custom cabinets with slab granite counters with matching granite backsplash. Single handle Moen faucet. Photo by Bill Johnson
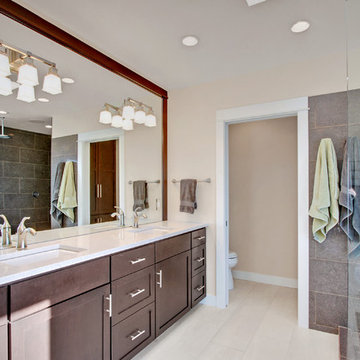
Vicaso
Inspiration for a large craftsman master gray tile and stone tile porcelain tile bathroom remodel in Seattle with an undermount sink, recessed-panel cabinets, dark wood cabinets, quartz countertops, a two-piece toilet and beige walls
Inspiration for a large craftsman master gray tile and stone tile porcelain tile bathroom remodel in Seattle with an undermount sink, recessed-panel cabinets, dark wood cabinets, quartz countertops, a two-piece toilet and beige walls
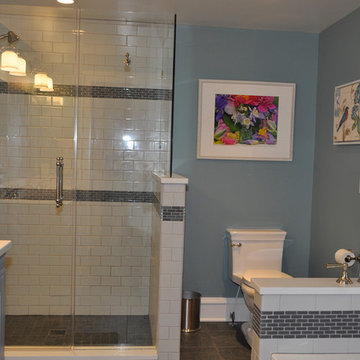
Master bathroom / walk-in closet addition to a vintage home in Shorewood, Wisconsin.
Example of a mid-sized arts and crafts 3/4 gray tile, white tile and subway tile ceramic tile and gray floor corner shower design in Milwaukee with recessed-panel cabinets, white cabinets, a two-piece toilet, gray walls, an undermount sink, solid surface countertops and a hinged shower door
Example of a mid-sized arts and crafts 3/4 gray tile, white tile and subway tile ceramic tile and gray floor corner shower design in Milwaukee with recessed-panel cabinets, white cabinets, a two-piece toilet, gray walls, an undermount sink, solid surface countertops and a hinged shower door
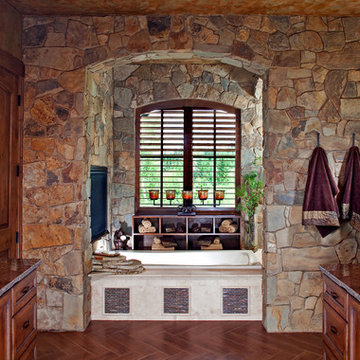
Drop-in bathtub - large craftsman master medium tone wood floor drop-in bathtub idea in Denver with a vessel sink, recessed-panel cabinets and medium tone wood cabinets
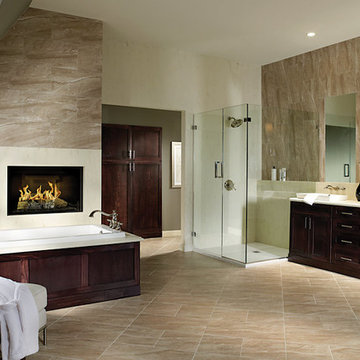
Large arts and crafts master ceramic tile and beige floor bathroom photo in Austin with recessed-panel cabinets, dark wood cabinets, white walls, a vessel sink, quartz countertops and a hinged shower door
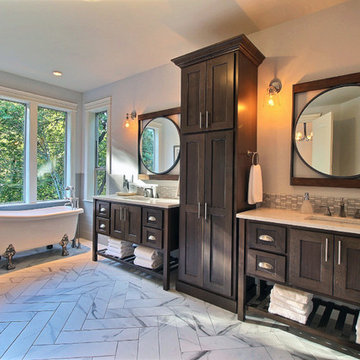
Paint by Sherwin Williams
Body Color - City Loft - SW 7631
Trim Color - Custom Color - SW 8975/3535
Master Suite & Guest Bath - Site White - SW 7070
Girls' Rooms & Bath - White Beet - SW 6287
Exposed Beams & Banister Stain - Banister Beige - SW 3128-B
Flooring & Tile by Macadam Floor & Design
Hardwood by Kentwood Floors
Hardwood Product Originals Series - Plateau in Brushed Hard Maple
Wall & Floor Tile by Macadam Floor & Design
Counter Backsplash, Shower Niche & Bathroom Floor by Tierra Sol
Backsplash & Shower Niche Product Driftwood Cronos Engraved in Bianco Cararra Mosaic
Bathroom Floor Product Portobello Marmi Classico in Bianco Cararra Herringbone
Shower Wall Tile by Surface Art Inc
Shower Wall Product A La Mode in Honed Mushroom
SMud Set Shower Pan by Emser Tile
Shower Wall Product Winter Frost in Mixed 1in Hexagons
Slab Countertops by Wall to Wall Stone Corp
Kitchen Quartz Product True North Calcutta
Master Suite Quartz Product True North Venato Extra
Girls' Bath Quartz Product True North Pebble Beach
All Other Quartz Product True North Light Silt
Windows by Milgard Windows & Doors
Window Product Style Line® Series
Window Supplier Troyco - Window & Door
Window Treatments by Budget Blinds
Lighting by Destination Lighting
Fixtures by Crystorama Lighting
Interior Design by Tiffany Home Design
Custom Cabinetry & Storage by Northwood Cabinets
Customized & Built by Cascade West Development
Photography by ExposioHDR Portland
Original Plans by Alan Mascord Design Associates

The owners of this home came to us with a plan to build a new high-performance home that physically and aesthetically fit on an infill lot in an old well-established neighborhood in Bellingham. The Craftsman exterior detailing, Scandinavian exterior color palette, and timber details help it blend into the older neighborhood. At the same time the clean modern interior allowed their artistic details and displayed artwork take center stage.
We started working with the owners and the design team in the later stages of design, sharing our expertise with high-performance building strategies, custom timber details, and construction cost planning. Our team then seamlessly rolled into the construction phase of the project, working with the owners and Michelle, the interior designer until the home was complete.
The owners can hardly believe the way it all came together to create a bright, comfortable, and friendly space that highlights their applied details and favorite pieces of art.
Photography by Radley Muller Photography
Design by Deborah Todd Building Design Services
Interior Design by Spiral Studios
2







