Craftsman Bath with Recessed-Panel Cabinets Ideas
Refine by:
Budget
Sort by:Popular Today
101 - 120 of 3,278 photos
Item 1 of 3
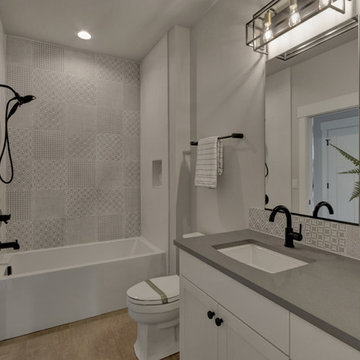
Example of a mid-sized arts and crafts kids' white tile and ceramic tile white floor bathroom design in Portland with recessed-panel cabinets, white cabinets, gray walls, an integrated sink, quartz countertops and gray countertops
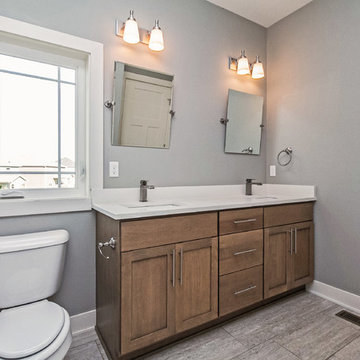
Bathroom - mid-sized craftsman master multicolored tile and ceramic tile ceramic tile bathroom idea in Other with an undermount sink, recessed-panel cabinets, medium tone wood cabinets, quartz countertops and gray walls
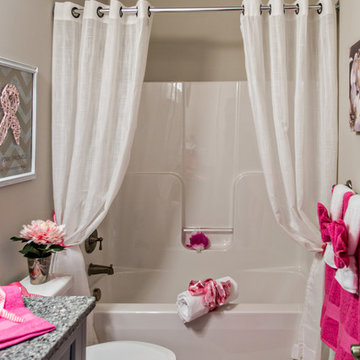
Images in Light
Mid-sized arts and crafts kids' beige tile and porcelain tile porcelain tile alcove bathtub photo in Richmond with an undermount sink, recessed-panel cabinets, gray cabinets, granite countertops, a two-piece toilet and gray walls
Mid-sized arts and crafts kids' beige tile and porcelain tile porcelain tile alcove bathtub photo in Richmond with an undermount sink, recessed-panel cabinets, gray cabinets, granite countertops, a two-piece toilet and gray walls
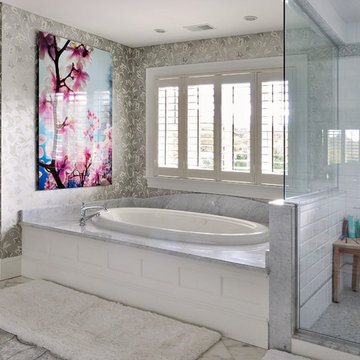
Master Bathroom with enclosed toilet, soaking tub and large shower. Marble flooring with mosaic inlays and beveled subway tile in the shower.
Robyn Lambo - Lambo Photography
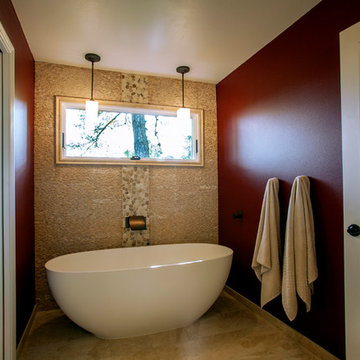
Freestanding, deep soak tub with waterfall faucet, finished in brushed copper. Deep red walls create a spa-like experience in this boldly simple master bath.
Decade Construction
www.decadeconstruction.com,
Ramona d'Viola
ilumus photography & marketing
www.ilumus.com
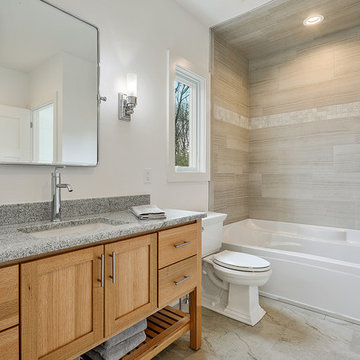
This stunning design by Van’s Lumber makes extraordinary use of modest square footage. The home features 2,378 square feet of finished living space. The spacious kitchen and family room serve as the heart of the home. The home is great for a private retreat or entertaining friends. The sunroom allows you to enjoy the wooded surroundings in the comfort of indoor living.
- 2,378 total square feet
- Three bedrooms & 2 ½ baths
- Spacious sunroom
- Open concept with beamed ceiling
- Stone fireplace with concrete mantel
- Kitchen with granite counter tops
- Custom white oak hardwood floor
- Covered patio
- Master bath with walk-in zero entrance shower and his & her vanity
- Oversized three stall garage
- Custom moldings and trims
- Marvin windows with new Ebony color
- Full basement (blasted)
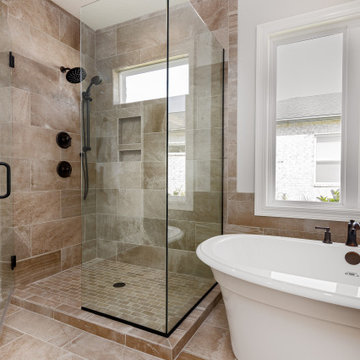
Bathroom - large craftsman master beige tile beige floor and double-sink bathroom idea in Other with recessed-panel cabinets, white cabinets, gray walls, a hinged shower door, white countertops and a built-in vanity
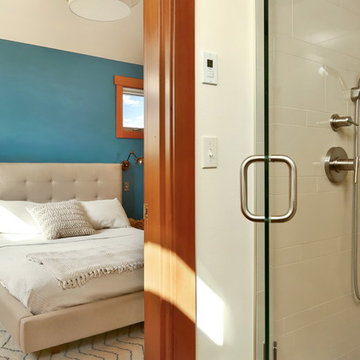
The owners of this home came to us with a plan to build a new high-performance home that physically and aesthetically fit on an infill lot in an old well-established neighborhood in Bellingham. The Craftsman exterior detailing, Scandinavian exterior color palette, and timber details help it blend into the older neighborhood. At the same time the clean modern interior allowed their artistic details and displayed artwork take center stage.
We started working with the owners and the design team in the later stages of design, sharing our expertise with high-performance building strategies, custom timber details, and construction cost planning. Our team then seamlessly rolled into the construction phase of the project, working with the owners and Michelle, the interior designer until the home was complete.
The owners can hardly believe the way it all came together to create a bright, comfortable, and friendly space that highlights their applied details and favorite pieces of art.
Photography by Radley Muller Photography
Design by Deborah Todd Building Design Services
Interior Design by Spiral Studios
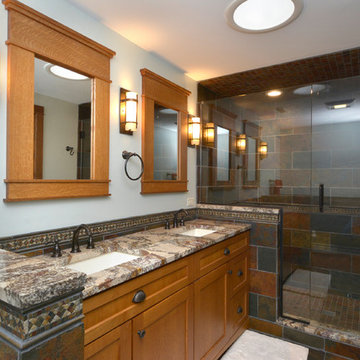
Photography by Mark Becker
Kivland Architects, Inc.
Example of a large arts and crafts master multicolored tile and stone tile slate floor corner shower design in Chicago with recessed-panel cabinets, medium tone wood cabinets, a two-piece toilet, an undermount sink and granite countertops
Example of a large arts and crafts master multicolored tile and stone tile slate floor corner shower design in Chicago with recessed-panel cabinets, medium tone wood cabinets, a two-piece toilet, an undermount sink and granite countertops
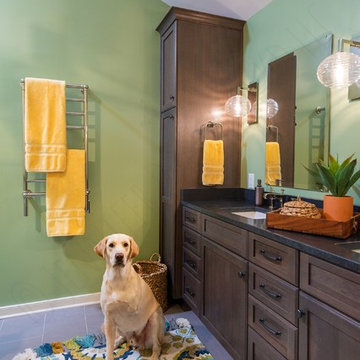
Large, airy bathroom with rich, nature tones and craftsman inspired cabinetry. Huge shower, towel warmer, and solar tube for natural light.
Example of a mid-sized arts and crafts master beige tile and porcelain tile porcelain tile and gray floor doorless shower design in Richmond with recessed-panel cabinets, dark wood cabinets, a two-piece toilet, green walls, an undermount sink, wood countertops, a hinged shower door and black countertops
Example of a mid-sized arts and crafts master beige tile and porcelain tile porcelain tile and gray floor doorless shower design in Richmond with recessed-panel cabinets, dark wood cabinets, a two-piece toilet, green walls, an undermount sink, wood countertops, a hinged shower door and black countertops
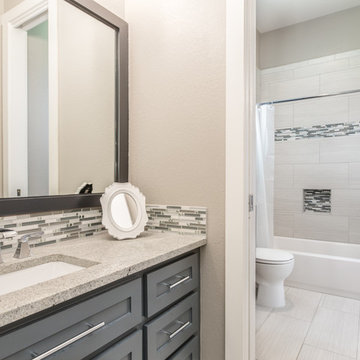
Example of a large arts and crafts kids' beige tile and porcelain tile porcelain tile and gray floor bathroom design in Houston with recessed-panel cabinets, gray cabinets, a two-piece toilet, beige walls, an undermount sink and granite countertops
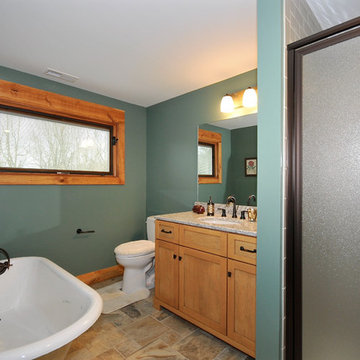
antique tub- refurbished
floor- slate-look porcelain tile
light maple cabinets
counters- Cambria quartz "New Quay"
walls-Sherwin Williams "Rookwood Blue Green"
Marble pan, glazed porcelain subway wall tile
plumbing- Delta Faucet
window- Pella
cabinet hardware, cast bronze- Shaub/ Assa Abloy
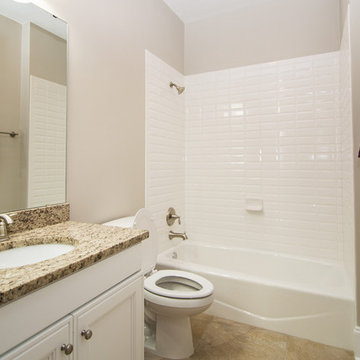
Michael Copeland
Mid-sized arts and crafts 3/4 white tile porcelain tile bathroom photo in Atlanta with a drop-in sink, recessed-panel cabinets, white cabinets, granite countertops, a one-piece toilet and beige walls
Mid-sized arts and crafts 3/4 white tile porcelain tile bathroom photo in Atlanta with a drop-in sink, recessed-panel cabinets, white cabinets, granite countertops, a one-piece toilet and beige walls
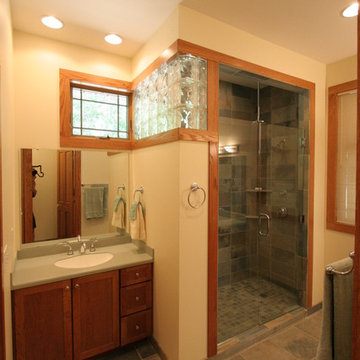
Kevin Spector of SMP design + construction designed this Prairie Style Lake Home in rural Michigan sited on a ridge overlooking a lake. Materials include Stone, Slate, Cedar & Anderson Frank Lloyd Wright Series Art Glass Windows. .
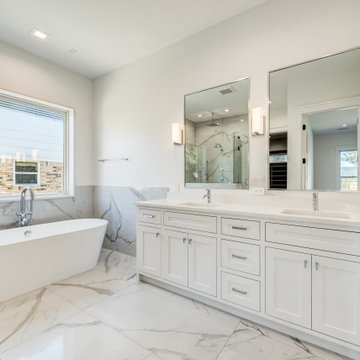
Inspiration for a craftsman master white tile and porcelain tile porcelain tile, white floor and double-sink bathroom remodel in Dallas with recessed-panel cabinets, white cabinets, a two-piece toilet, white walls, an undermount sink, quartz countertops, a hinged shower door, white countertops and a built-in vanity
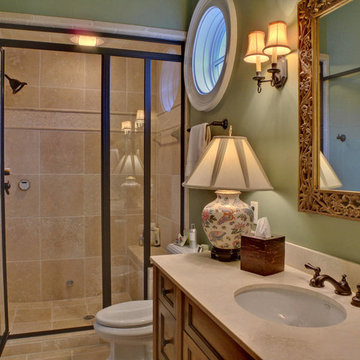
Example of a mid-sized arts and crafts kids' beige tile and stone tile ceramic tile alcove shower design in Atlanta with recessed-panel cabinets, medium tone wood cabinets, green walls, an undermount sink and granite countertops
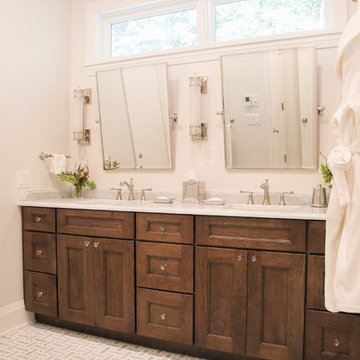
Geneva Cabinet Company, Lake Geneva, Wi Medallion Cabinetry in Master Bath room
Large arts and crafts master mosaic tile floor and multicolored floor bathroom photo in Milwaukee with recessed-panel cabinets, dark wood cabinets, an undermount sink, gray walls, quartz countertops and white countertops
Large arts and crafts master mosaic tile floor and multicolored floor bathroom photo in Milwaukee with recessed-panel cabinets, dark wood cabinets, an undermount sink, gray walls, quartz countertops and white countertops
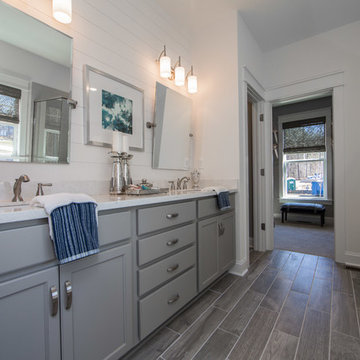
Primary Bath - Transitional primary bath with double sink bathroom vanity, vanity lighting, gray flooring, and side by side shower and soaking tub. (SHIPLAP WALL NOT OFFERED) To create your design for an Augusta II floor plan, please go visit https://www.gomsh.com/plan/augusta-ii/interactive-floor-plan
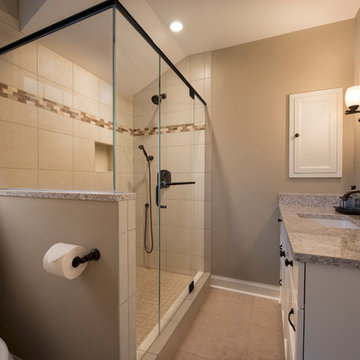
We carved this bathroom out of the second story corner of the home. The shower is generous in room and feels bigger because of the glass surround. There is a built in storage next to the vanity.
Craftsman Bath with Recessed-Panel Cabinets Ideas
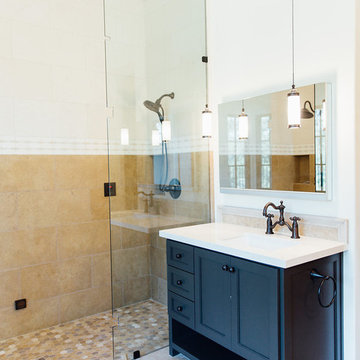
Bathroom - mid-sized craftsman master stone tile travertine floor bathroom idea in San Francisco with black cabinets, white walls, recessed-panel cabinets, an undermount sink and solid surface countertops
6







