Craftsman Bath with Recessed-Panel Cabinets Ideas
Refine by:
Budget
Sort by:Popular Today
141 - 160 of 3,273 photos
Item 1 of 3
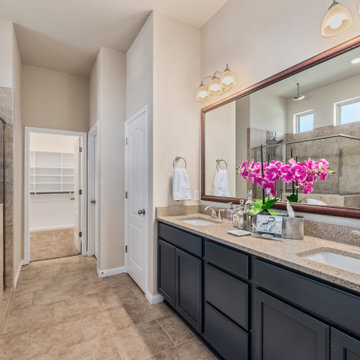
Bathroom - large craftsman master beige tile and ceramic tile ceramic tile, beige floor and double-sink bathroom idea in Austin with recessed-panel cabinets, blue cabinets, a two-piece toilet, beige walls, an undermount sink, quartz countertops, a hinged shower door, beige countertops and a built-in vanity
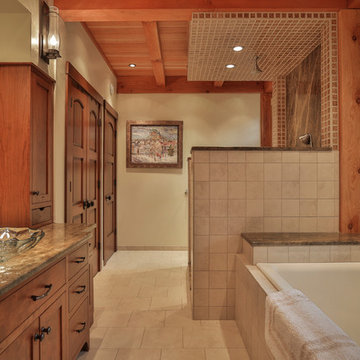
Nashua Video Tours
Bathroom - craftsman master gray tile bathroom idea in Burlington with recessed-panel cabinets, medium tone wood cabinets, gray walls and a vessel sink
Bathroom - craftsman master gray tile bathroom idea in Burlington with recessed-panel cabinets, medium tone wood cabinets, gray walls and a vessel sink
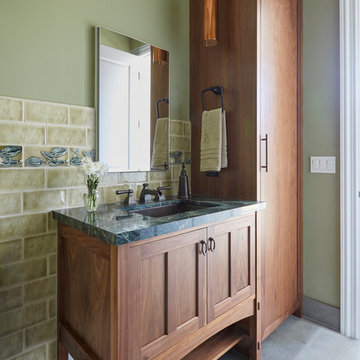
Photo: Mike Kaskel
Architect: Michael Hershenson Architects
Builder: Highgate Builders
Powder room - craftsman green tile and ceramic tile porcelain tile and green floor powder room idea in Chicago with recessed-panel cabinets, medium tone wood cabinets, green walls, an undermount sink, marble countertops and green countertops
Powder room - craftsman green tile and ceramic tile porcelain tile and green floor powder room idea in Chicago with recessed-panel cabinets, medium tone wood cabinets, green walls, an undermount sink, marble countertops and green countertops
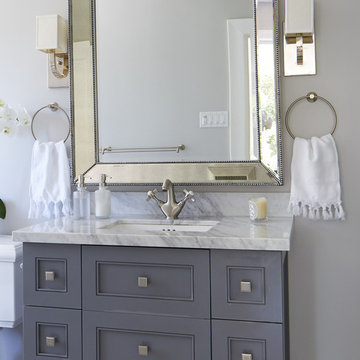
An expansive mirror makes this smaller master en-suit feel big. With modern marble hexagon floor tiles tying in the original age of this house in a modern way. A custom vanity adds a subtle sharpness to the room, giving a textural contrast.
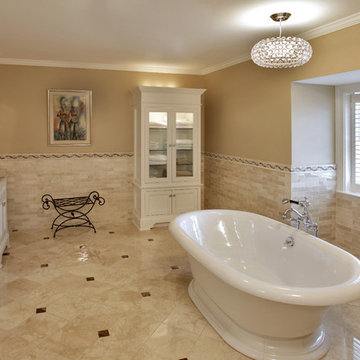
Location: Bethesda, MD, USA
This luxurious master bathroom was a small little thing before we remodeled and expanded it. It has a large shower, a freestanding tub, a toilet which is closed-in at the far end. Finecraft Contractors, Inc. custom built the built-ins you see as well as a custom vanity for him and her.
Finecraft Contractors, Inc.
Photo: Kenneth M Wyner Photography
Architect: GTM Architects

Inspiration for a large craftsman master gray tile and porcelain tile porcelain tile, white floor and double-sink bathroom remodel in Tampa with recessed-panel cabinets, white cabinets, a one-piece toilet, gray walls, an undermount sink, granite countertops, multicolored countertops and a built-in vanity
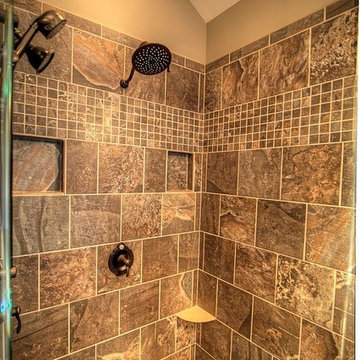
The master bathroom offers his/her sinks, tiled stand up shower, upgraded light fixture, and an oversize soaking tub for bathing. The tile around the soaking tub is standard. The counter tops are a two inch culture marble standard in the master bathroom. Attached to the bathroom is a massive walk-in closet, plenty of room for clothing.
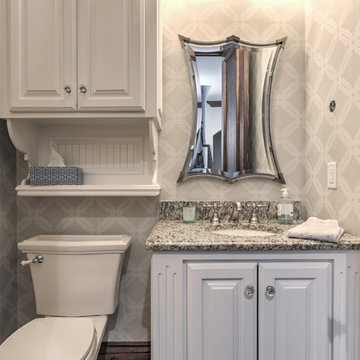
Example of a mid-sized arts and crafts dark wood floor and brown floor powder room design in Oklahoma City with recessed-panel cabinets, white cabinets, a two-piece toilet, beige walls, an undermount sink and granite countertops
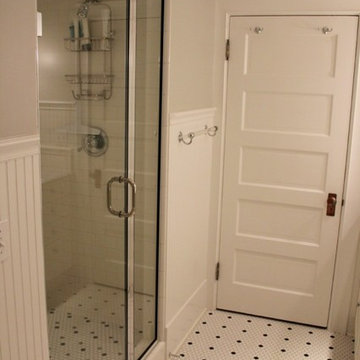
Inspiration for a mid-sized craftsman master multicolored tile and mosaic tile mosaic tile floor bathroom remodel in Seattle with recessed-panel cabinets, white cabinets and granite countertops
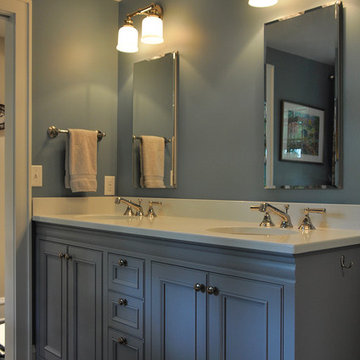
Master bathroom / walk-in closet addition to a vintage home in Shorewood, Wisconsin.
Mid-sized arts and crafts 3/4 gray tile, white tile and subway tile ceramic tile and gray floor corner shower photo in Milwaukee with recessed-panel cabinets, white cabinets, a two-piece toilet, gray walls, an undermount sink, solid surface countertops and a hinged shower door
Mid-sized arts and crafts 3/4 gray tile, white tile and subway tile ceramic tile and gray floor corner shower photo in Milwaukee with recessed-panel cabinets, white cabinets, a two-piece toilet, gray walls, an undermount sink, solid surface countertops and a hinged shower door
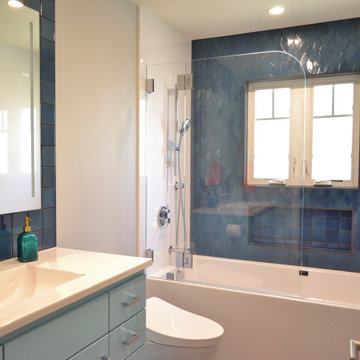
A re-arranged bathroom gave room for a deep, long soaking tub and lots of color and light.
Inspiration for a mid-sized craftsman kids' blue tile and porcelain tile porcelain tile, blue floor and single-sink bathroom remodel in San Francisco with recessed-panel cabinets, blue cabinets, an undermount sink, quartz countertops, a hinged shower door, white countertops and a built-in vanity
Inspiration for a mid-sized craftsman kids' blue tile and porcelain tile porcelain tile, blue floor and single-sink bathroom remodel in San Francisco with recessed-panel cabinets, blue cabinets, an undermount sink, quartz countertops, a hinged shower door, white countertops and a built-in vanity
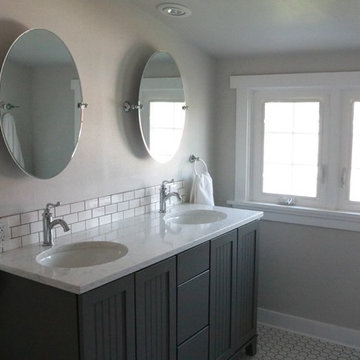
Raena Strohmaier
Large arts and crafts kids' white tile and subway tile mosaic tile floor bathroom photo in Seattle with an undermount sink, gray cabinets, quartz countertops, gray walls, a two-piece toilet and recessed-panel cabinets
Large arts and crafts kids' white tile and subway tile mosaic tile floor bathroom photo in Seattle with an undermount sink, gray cabinets, quartz countertops, gray walls, a two-piece toilet and recessed-panel cabinets
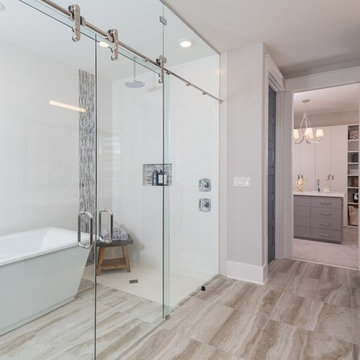
A wet room theme double shower and bath in the Monroe Model.
Huge arts and crafts master white tile and marble tile porcelain tile and beige floor bathroom photo in Jacksonville with recessed-panel cabinets, brown cabinets, beige walls, an integrated sink and marble countertops
Huge arts and crafts master white tile and marble tile porcelain tile and beige floor bathroom photo in Jacksonville with recessed-panel cabinets, brown cabinets, beige walls, an integrated sink and marble countertops
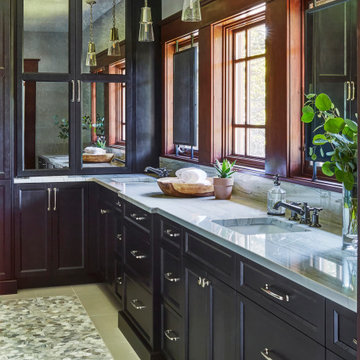
With ample dark gray cabinetry, this master bathroom has plenty of storage. Antique mirror cabinet doors are both beautiful and helpful for concealing storage. Custom metal mirrors in front of the windows allow for the most functional layout while also allowing for a light filled bathroom.
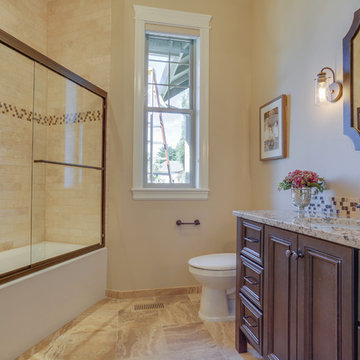
Mid-sized arts and crafts 3/4 beige tile, brown tile and stone tile porcelain tile bathroom photo in Portland with recessed-panel cabinets, dark wood cabinets, beige walls, an undermount sink and granite countertops
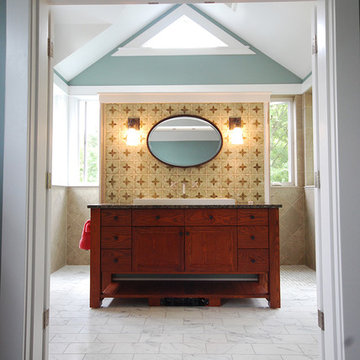
Example of an arts and crafts master ceramic tile doorless shower design in Portland with a drop-in sink, recessed-panel cabinets, medium tone wood cabinets and granite countertops

New Craftsman style home, approx 3200sf on 60' wide lot. Views from the street, highlighting front porch, large overhangs, Craftsman detailing. Photos by Robert McKendrick Photography.
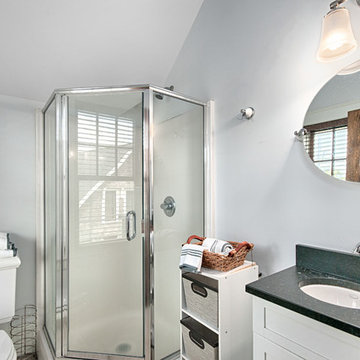
Marilynn Kay
Example of a small arts and crafts 3/4 white tile ceramic tile corner shower design in Other with an undermount sink, recessed-panel cabinets, white cabinets, a two-piece toilet and white walls
Example of a small arts and crafts 3/4 white tile ceramic tile corner shower design in Other with an undermount sink, recessed-panel cabinets, white cabinets, a two-piece toilet and white walls
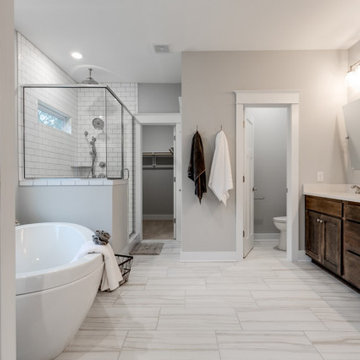
Brand new home in HOT Northside. If you are looking for the conveniences and low maintenance of new and the feel of an established historic neighborhood…Here it is! Enter this stately colonial to find lovely 2-story foyer, stunning living and dining rooms. Fabulous huge open kitchen and family room featuring huge island perfect for entertaining, tile back splash, stainless appliances, farmhouse sink and great lighting! Butler’s pantry with great storage- great staging spot for your parties. Family room with built in bookcases and gas fireplace with easy access to outdoor rear porch makes for great flow. Upstairs find a luxurious master suite. Master bath features large tiled shower and lovely slipper soaking tub. His and her closets. 3 additional bedrooms are great size. Southern bedrooms share a Jack and Jill bath and 4th bedroom has a private bath. Lovely light fixtures and great detail throughout!
Craftsman Bath with Recessed-Panel Cabinets Ideas
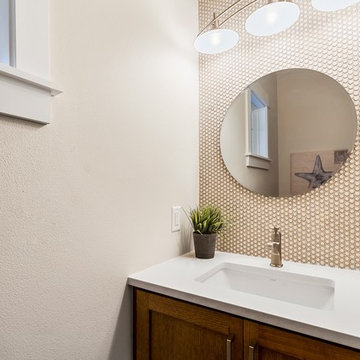
Example of a mid-sized arts and crafts beige tile and white tile powder room design in Austin with recessed-panel cabinets, dark wood cabinets, beige walls, an undermount sink and quartz countertops
8







