Craftsman Bedroom Ideas
Refine by:
Budget
Sort by:Popular Today
21 - 40 of 2,393 photos
Item 1 of 3
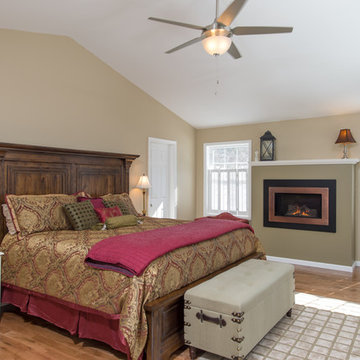
Master bedroom suite with vaulted ceiling and large his and hers walk in closet built above existing garage
Bedroom - mid-sized craftsman master medium tone wood floor bedroom idea in Boston with beige walls, a standard fireplace and a metal fireplace
Bedroom - mid-sized craftsman master medium tone wood floor bedroom idea in Boston with beige walls, a standard fireplace and a metal fireplace
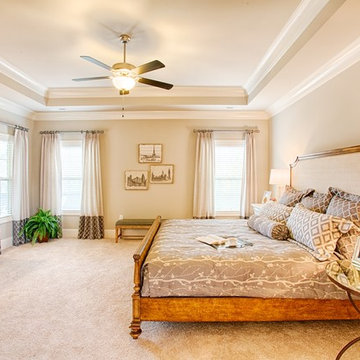
Urban Lens
Inspiration for a large craftsman master carpeted bedroom remodel in Other with gray walls
Inspiration for a large craftsman master carpeted bedroom remodel in Other with gray walls
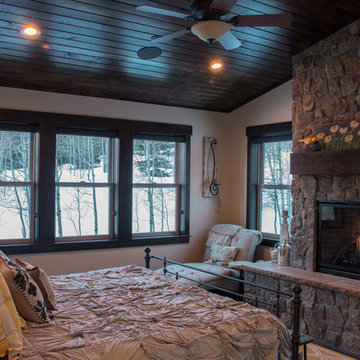
Inspiration for a mid-sized craftsman master dark wood floor bedroom remodel in Salt Lake City with beige walls, a standard fireplace and a stone fireplace
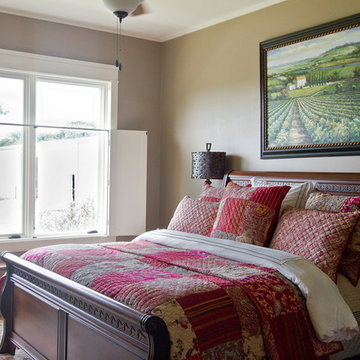
Susan Whisman of Blue Door Portraits
Inspiration for a mid-sized craftsman master medium tone wood floor bedroom remodel in Dallas with beige walls
Inspiration for a mid-sized craftsman master medium tone wood floor bedroom remodel in Dallas with beige walls
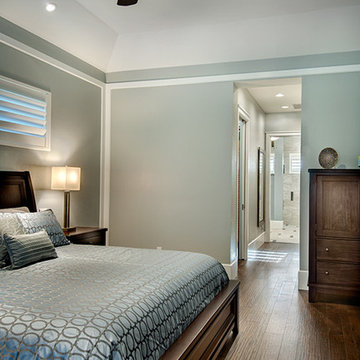
Master Suite. The Sater Design Collection's luxury, Craftsman home plan "Prairie Pine Court" (Plan #7083). saterdesign.com
Inspiration for a large craftsman master dark wood floor bedroom remodel in Miami with gray walls and no fireplace
Inspiration for a large craftsman master dark wood floor bedroom remodel in Miami with gray walls and no fireplace
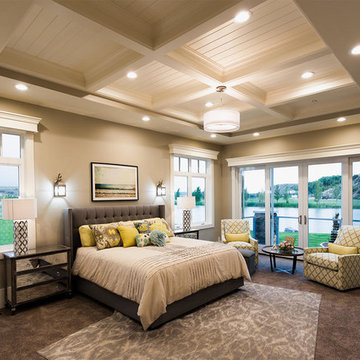
Master bedroom with views of the lake.
Large arts and crafts carpeted bedroom photo in Salt Lake City with gray walls, a standard fireplace and a stone fireplace
Large arts and crafts carpeted bedroom photo in Salt Lake City with gray walls, a standard fireplace and a stone fireplace
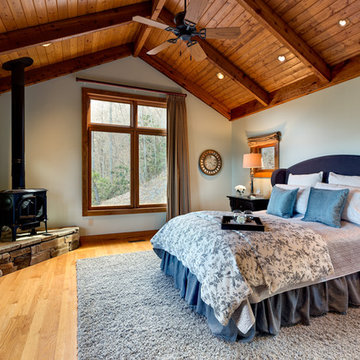
Large arts and crafts guest light wood floor and beige floor bedroom photo in New York with gray walls, a corner fireplace and a metal fireplace
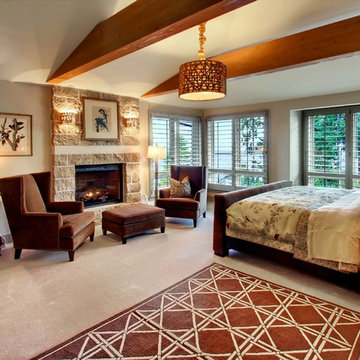
Large arts and crafts master carpeted and gray floor bedroom photo in Seattle with gray walls, a standard fireplace and a stone fireplace
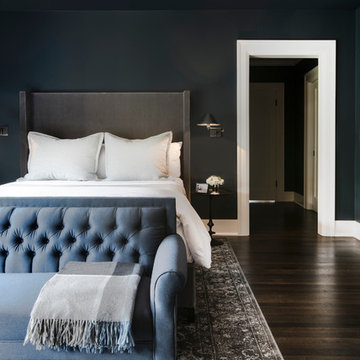
Master bedroom with brick fireplace and exposed wood beams
Photography: Tom Marks
Example of a mid-sized arts and crafts master dark wood floor and brown floor bedroom design in Seattle with blue walls, a standard fireplace and a brick fireplace
Example of a mid-sized arts and crafts master dark wood floor and brown floor bedroom design in Seattle with blue walls, a standard fireplace and a brick fireplace
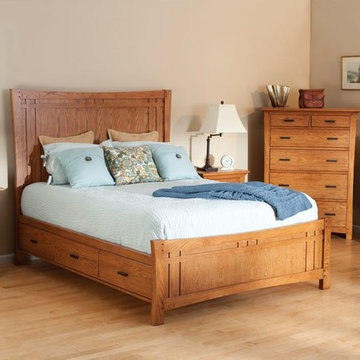
Prairie Storage bed-Summer Finish, crafted of Oak solids and veneers. Drawers are English Dovetail, and full extension. Bed available in Queen, Eastern King, & California King.
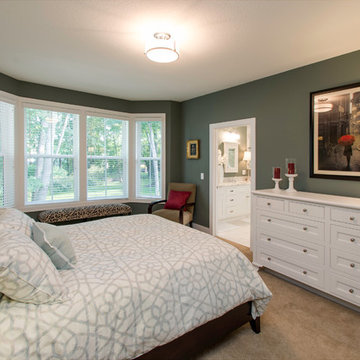
Exclusive House Plan 73345HS is a 3 bedroom 3.5 bath beauty with the master on main and a 4 season sun room that will be a favorite hangout.
The front porch is 12' deep making it a great spot for use as outdoor living space which adds to the 3,300+ sq. ft. inside.
Ready when you are. Where do YOU want to build?
Plans: http://bit.ly/73345hs
Photo Credit: Garrison Groustra
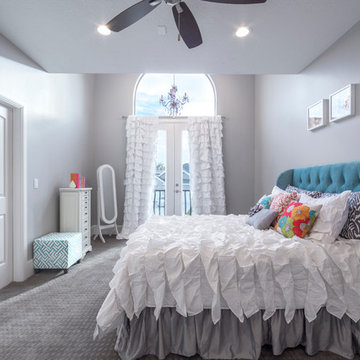
Bedroom - large craftsman guest carpeted bedroom idea in Salt Lake City with gray walls
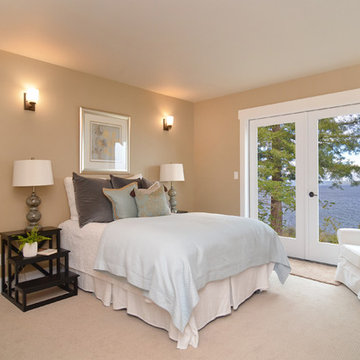
Listing courtesy of Leah Applewhite
www.leahapplewhite.com
Photo: Pattie O'Loughlin Marmon, Dwelling in Possibility Inc.
Example of a large arts and crafts carpeted bedroom design in Seattle with beige walls and no fireplace
Example of a large arts and crafts carpeted bedroom design in Seattle with beige walls and no fireplace
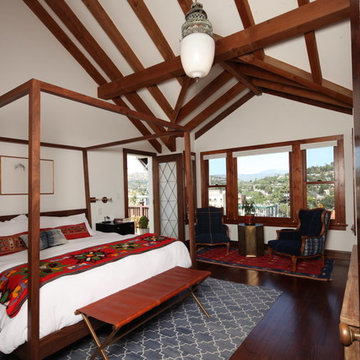
Location: Silver Lake, Los Angeles, CA, USA
A lovely small one story bungalow in the arts and craft style was the original house.
An addition of an entire second story and a portion to the back of the house to accommodate a growing family, for a 4 bedroom 3 bath new house family room and music room.
The owners a young couple from central and South America, are movie producers
The addition was a challenging one since we had to preserve the existing kitchen from a previous remodel and the old and beautiful original 1901 living room.
The stair case was inserted in one of the former bedrooms to access the new second floor.
The beam structure shown in the stair case and the master bedroom are indeed the structure of the roof exposed for more drama and higher ceilings.
The interiors where a collaboration with the owner who had a good idea of what she wanted.
Juan Felipe Goldstein Design Co.
Photographed by:
Claudio Santini Photography
12915 Greene Avenue
Los Angeles CA 90066
Mobile 310 210 7919
Office 310 578 7919
info@claudiosantini.com
www.claudiosantini.com
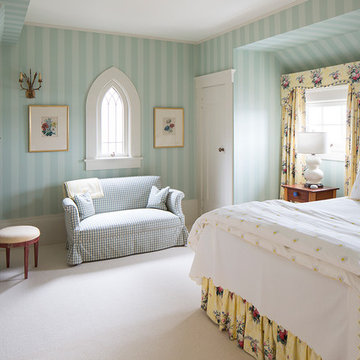
Eric Rorer Photography
Mid-sized arts and crafts guest ceramic tile bedroom photo in San Francisco with green walls and no fireplace
Mid-sized arts and crafts guest ceramic tile bedroom photo in San Francisco with green walls and no fireplace
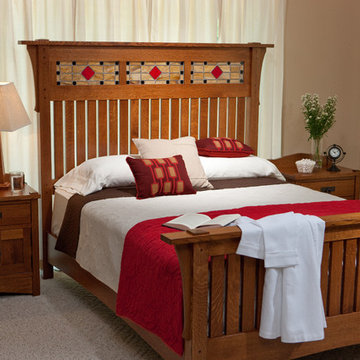
Shown in quarter sawn white oak with Michael’s finish. Other options available, custom made in your choice of 8 American hardwoods in 18 different finishes. Price varies with wood selection.
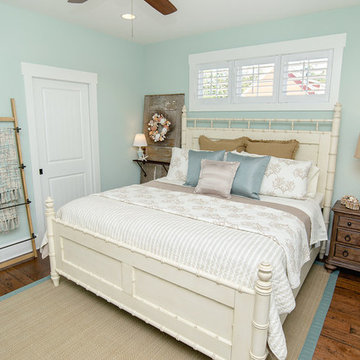
Kristopher Gerner & Mark Ballard
Inspiration for a large craftsman master medium tone wood floor bedroom remodel in Other with blue walls
Inspiration for a large craftsman master medium tone wood floor bedroom remodel in Other with blue walls
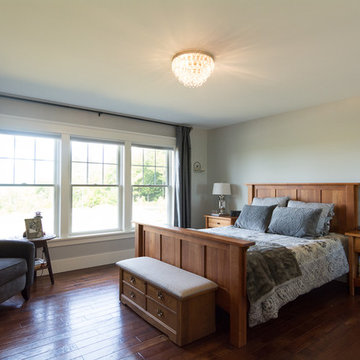
Mid-sized arts and crafts master dark wood floor and brown floor bedroom photo in Portland Maine with gray walls and no fireplace
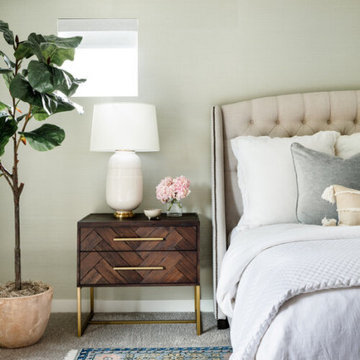
Over the past two years, we have had the pleasure of furnishing this gorgeous Craftsman room by room. When our client first came to us in late 2018, she had just purchased this home for a fresh start with her son. This home already had a great foundation, but we wanted to ensure our client's personality shone through with her love of soft colors and layered textures. We transformed this blank canvas into a cozy home by adding wallpaper, refreshing the window treatments, replacing some light fixtures, and bringing in new furnishings.
---
Project designed by interior design studio Kimberlee Marie Interiors. They serve the Seattle metro area including Seattle, Bellevue, Kirkland, Medina, Clyde Hill, and Hunts Point.
For more about Kimberlee Marie Interiors, see here: https://www.kimberleemarie.com/
To learn more about this project, see here
https://www.kimberleemarie.com/lakemont-luxury
Craftsman Bedroom Ideas
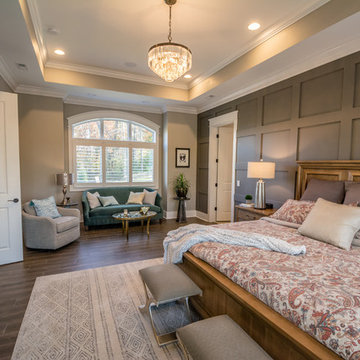
Master Bedroom with Wood Accent Wall
Example of a large arts and crafts master porcelain tile and brown floor bedroom design in Nashville with beige walls and no fireplace
Example of a large arts and crafts master porcelain tile and brown floor bedroom design in Nashville with beige walls and no fireplace
2





