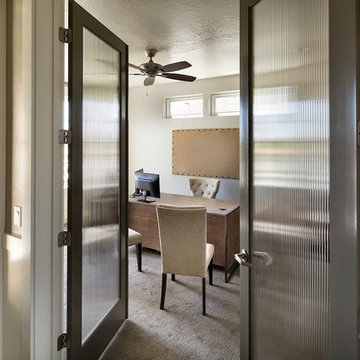Craftsman Carpeted Home Office Ideas
Refine by:
Budget
Sort by:Popular Today
41 - 60 of 378 photos
Item 1 of 3
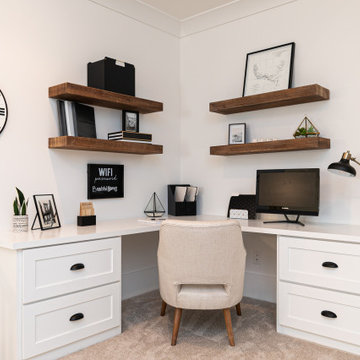
Decorated loft for office work and lounging
Example of a mid-sized arts and crafts built-in desk carpeted and gray floor study room design in Atlanta with white walls
Example of a mid-sized arts and crafts built-in desk carpeted and gray floor study room design in Atlanta with white walls
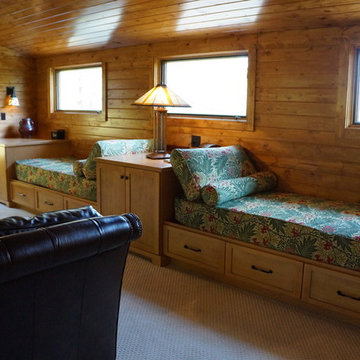
Inspiration for a large craftsman built-in desk carpeted study room remodel in Indianapolis
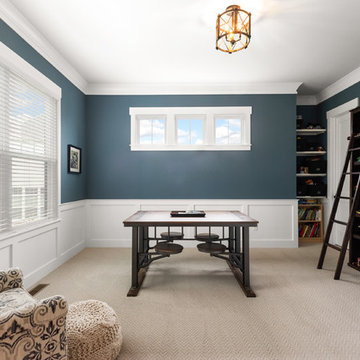
Example of a mid-sized arts and crafts freestanding desk carpeted and beige floor home office library design in Columbus with blue walls and no fireplace
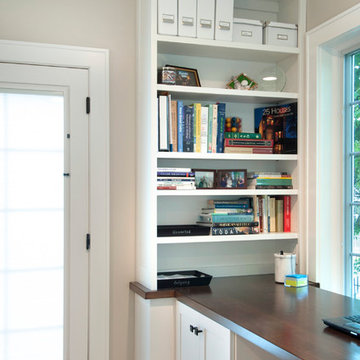
Columbus room addition that expanded the existing home office at accommodate business from home and a second floor master suite addition.
Karli Moore Photogrphy
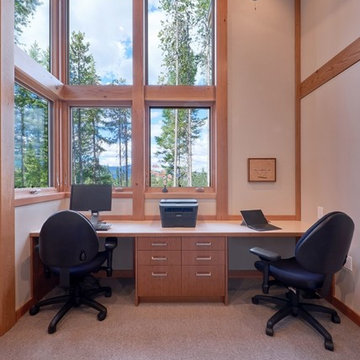
Inspiration for a mid-sized craftsman built-in desk carpeted study room remodel in Orange County with beige walls and no fireplace
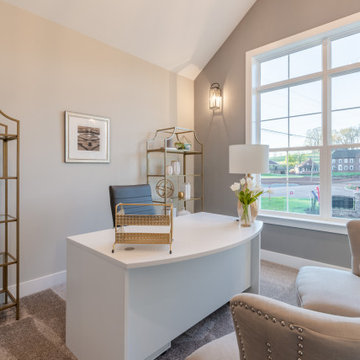
This 2-story home includes a 3- car garage with mudroom entry, an inviting front porch with decorative posts, and a screened-in porch. The home features an open floor plan with 10’ ceilings on the 1st floor and impressive detailing throughout. A dramatic 2-story ceiling creates a grand first impression in the foyer, where hardwood flooring extends into the adjacent formal dining room elegant coffered ceiling accented by craftsman style wainscoting and chair rail. Just beyond the Foyer, the great room with a 2-story ceiling, the kitchen, breakfast area, and hearth room share an open plan. The spacious kitchen includes that opens to the breakfast area, quartz countertops with tile backsplash, stainless steel appliances, attractive cabinetry with crown molding, and a corner pantry. The connecting hearth room is a cozy retreat that includes a gas fireplace with stone surround and shiplap. The floor plan also includes a study with French doors and a convenient bonus room for additional flexible living space. The first-floor owner’s suite boasts an expansive closet, and a private bathroom with a shower, freestanding tub, and double bowl vanity. On the 2nd floor is a versatile loft area overlooking the great room, 2 full baths, and 3 bedrooms with spacious closets.
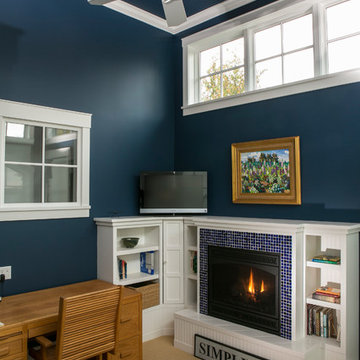
Example of a mid-sized arts and crafts freestanding desk carpeted and beige floor study room design in Other with blue walls, a standard fireplace and a tile fireplace
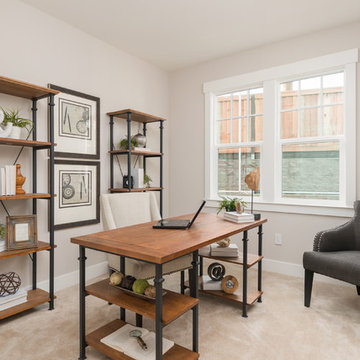
BrookStone Lane is a quaint community located in Danville's Greenbrook neighborhood. 9 limited edition homes within walking distance to downtown Danville.
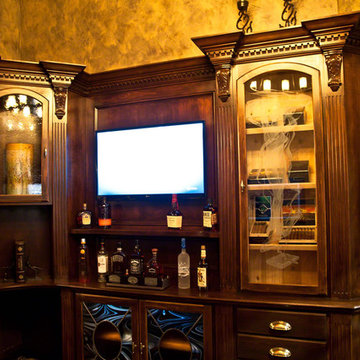
David Alan Photography
Mid-sized arts and crafts carpeted home office photo in Cleveland
Mid-sized arts and crafts carpeted home office photo in Cleveland
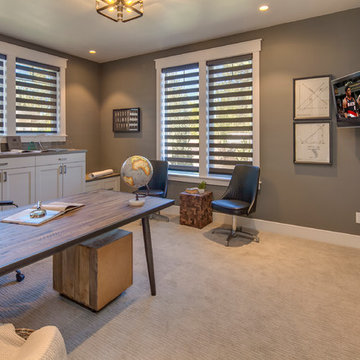
Study room - mid-sized craftsman freestanding desk carpeted and beige floor study room idea with beige walls and no fireplace
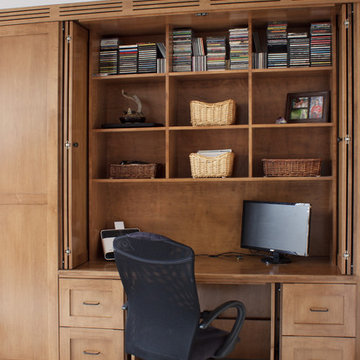
Pocket doors disappear, creating leg room below and exposing open work areas above.
Kara Lashuay
Inspiration for a large craftsman built-in desk carpeted home office remodel in New York with beige walls
Inspiration for a large craftsman built-in desk carpeted home office remodel in New York with beige walls
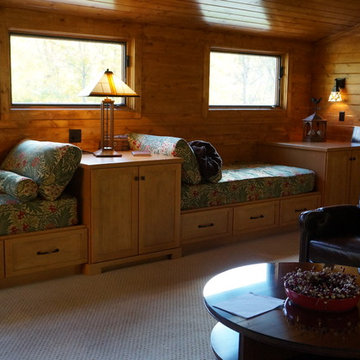
Study room - large craftsman built-in desk carpeted study room idea in Indianapolis
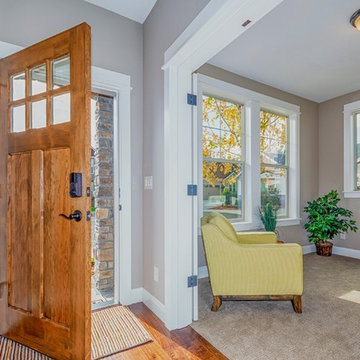
Right of the entry, is a den that provides the perfect get a way when you close the glass paneled french doors.
Mid-sized arts and crafts freestanding desk carpeted study room photo in Portland with beige walls
Mid-sized arts and crafts freestanding desk carpeted study room photo in Portland with beige walls
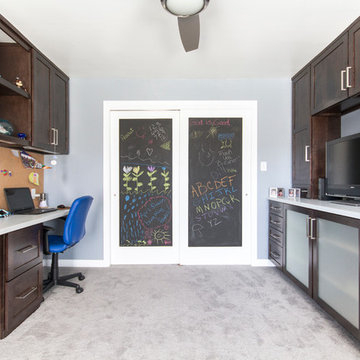
Matthew Toth
Study room - mid-sized craftsman built-in desk carpeted study room idea in Philadelphia
Study room - mid-sized craftsman built-in desk carpeted study room idea in Philadelphia
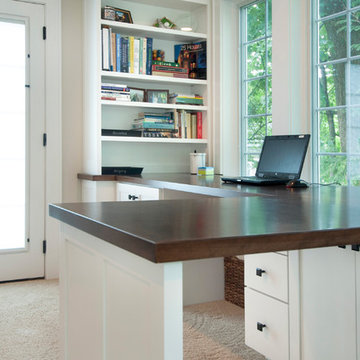
Columbus room addition that expanded the existing home office at accommodate business from home and a second floor master suite addition.
Karli Moore Photogrphy
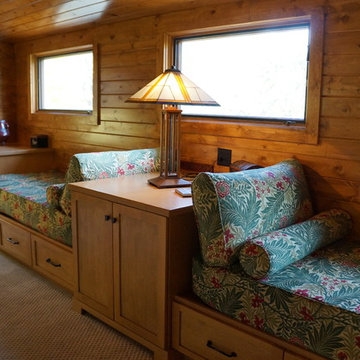
Inspiration for a large craftsman built-in desk carpeted study room remodel in Indianapolis
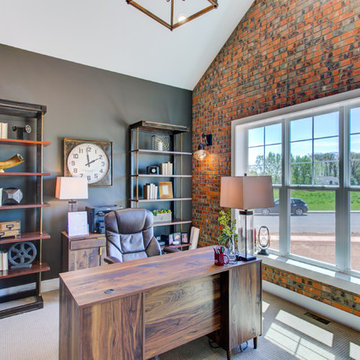
This 2-story home with first-floor owner’s suite includes a 3-car garage and an inviting front porch. A dramatic 2-story ceiling welcomes you into the foyer where hardwood flooring extends throughout the main living areas of the home including the dining room, great room, kitchen, and breakfast area. The foyer is flanked by the study to the right and the formal dining room with stylish coffered ceiling and craftsman style wainscoting to the left. The spacious great room with 2-story ceiling includes a cozy gas fireplace with custom tile surround. Adjacent to the great room is the kitchen and breakfast area. The kitchen is well-appointed with Cambria quartz countertops with tile backsplash, attractive cabinetry and a large pantry. The sunny breakfast area provides access to the patio and backyard. The owner’s suite with includes a private bathroom with 6’ tile shower with a fiberglass base, free standing tub, and an expansive closet. The 2nd floor includes a loft, 2 additional bedrooms and 2 full bathrooms.
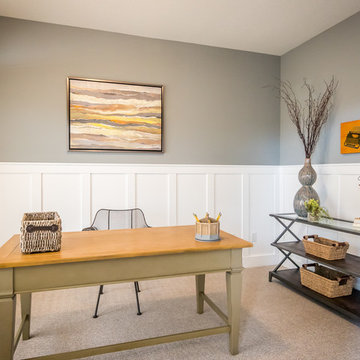
Example of a mid-sized arts and crafts freestanding desk carpeted study room design in Other with gray walls and no fireplace
Craftsman Carpeted Home Office Ideas
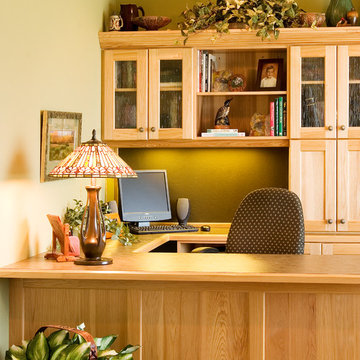
Mid-sized arts and crafts freestanding desk carpeted study room photo in Other with green walls
3






