Craftsman Dark Wood Floor Entryway Ideas
Refine by:
Budget
Sort by:Popular Today
41 - 60 of 697 photos
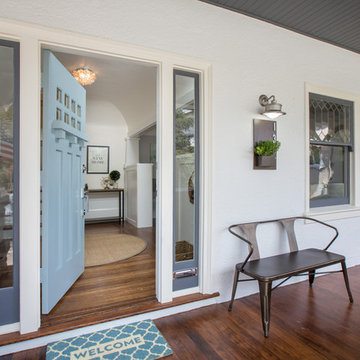
Hamptons-inspired casual/chic restoration of a grand 100-year-old Glenview Craftsman. 4+beds/2baths with breathtaking master suite. High-end designer touches abound! Custom kitchen and baths. Garage, sweet backyard, steps to shopes, eateries, park, trail, Glenview Elementary, and direct carpool/bus to SF. Designed, staged and Listed by The Home Co. Asking $869,000. Visit www.1307ElCentro.com Photos by Marcell Puzsar - BrightRoomSF
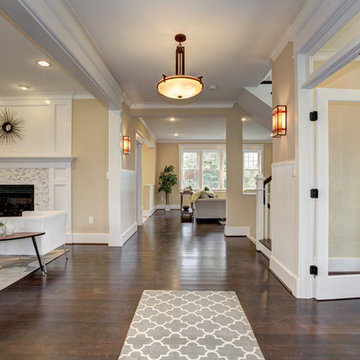
Trent & Co.
Dolan Designs Lighting Four Light Pendant
Kichler Lighting Tiffany Craftsman Style Interior Wall Sconce
Taymor Wells Collection Interior Door Hardware
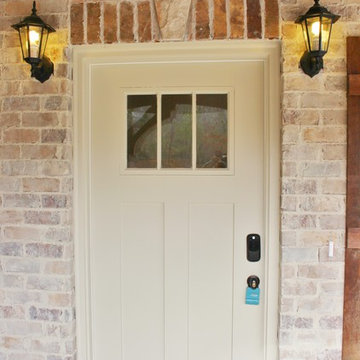
Cottage style front door. We white washed the brick leaving the window and door brick detail untouched.
Small arts and crafts dark wood floor entryway photo in Birmingham with beige walls and a white front door
Small arts and crafts dark wood floor entryway photo in Birmingham with beige walls and a white front door
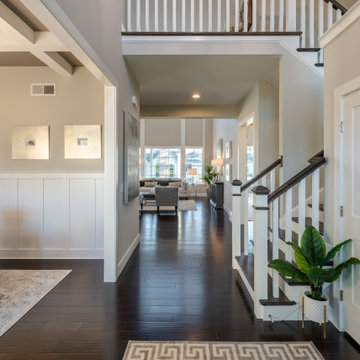
This 2-story home includes a 3- car garage with mudroom entry, an inviting front porch with decorative posts, and a screened-in porch. The home features an open floor plan with 10’ ceilings on the 1st floor and impressive detailing throughout. A dramatic 2-story ceiling creates a grand first impression in the foyer, where hardwood flooring extends into the adjacent formal dining room elegant coffered ceiling accented by craftsman style wainscoting and chair rail. Just beyond the Foyer, the great room with a 2-story ceiling, the kitchen, breakfast area, and hearth room share an open plan. The spacious kitchen includes that opens to the breakfast area, quartz countertops with tile backsplash, stainless steel appliances, attractive cabinetry with crown molding, and a corner pantry. The connecting hearth room is a cozy retreat that includes a gas fireplace with stone surround and shiplap. The floor plan also includes a study with French doors and a convenient bonus room for additional flexible living space. The first-floor owner’s suite boasts an expansive closet, and a private bathroom with a shower, freestanding tub, and double bowl vanity. On the 2nd floor is a versatile loft area overlooking the great room, 2 full baths, and 3 bedrooms with spacious closets.
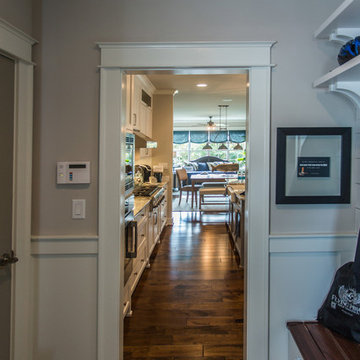
Images in Light
Inspiration for a mid-sized craftsman dark wood floor foyer remodel in Richmond with gray walls
Inspiration for a mid-sized craftsman dark wood floor foyer remodel in Richmond with gray walls
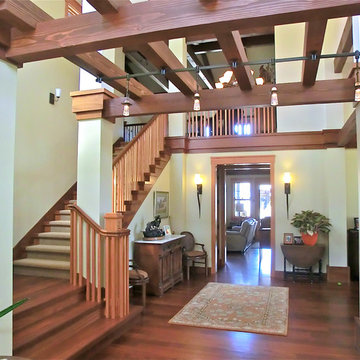
Large arts and crafts dark wood floor and brown floor entryway photo in San Luis Obispo with green walls and a dark wood front door
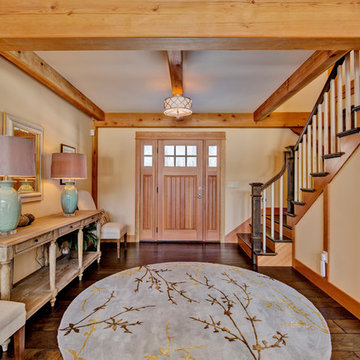
The foyer is spacious and opens into the great room, allowing for a gorgeous view of the craftsmanship and post and beam featured in the home.
Inspiration for a large craftsman dark wood floor and brown floor entryway remodel in Boston with a medium wood front door
Inspiration for a large craftsman dark wood floor and brown floor entryway remodel in Boston with a medium wood front door
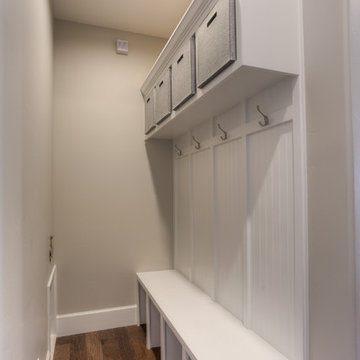
Inspiration for a mid-sized craftsman dark wood floor mudroom remodel in Albuquerque with gray walls
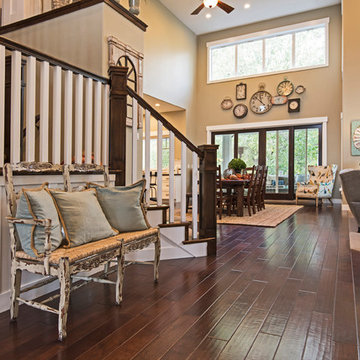
Ann Parris
Entryway - mid-sized craftsman dark wood floor and brown floor entryway idea in Salt Lake City with brown walls and a dark wood front door
Entryway - mid-sized craftsman dark wood floor and brown floor entryway idea in Salt Lake City with brown walls and a dark wood front door
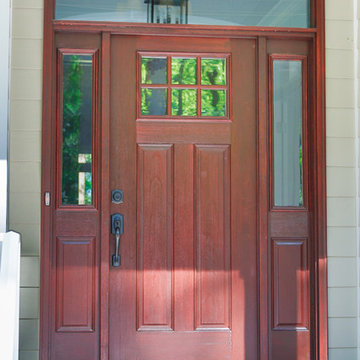
Example of a large arts and crafts dark wood floor entryway design in Other with gray walls and a medium wood front door
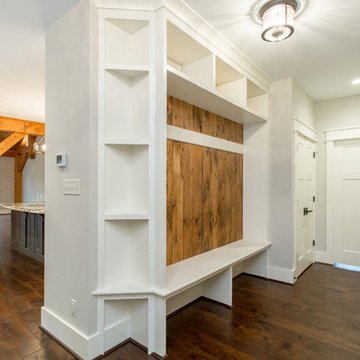
Bryan Chavez
Inspiration for a mid-sized craftsman dark wood floor and brown floor entryway remodel in Richmond with gray walls and a white front door
Inspiration for a mid-sized craftsman dark wood floor and brown floor entryway remodel in Richmond with gray walls and a white front door
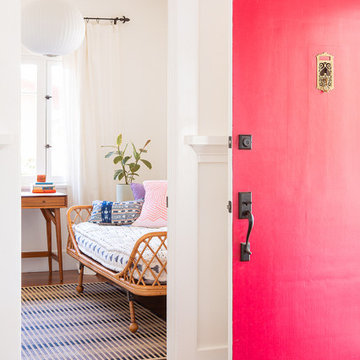
Original Front Door in a Raspberry Farrow & Ball hue, with new Handset lock, and vintage Speakeasy peephole brought the whole area to life.
Example of an arts and crafts dark wood floor and brown floor single front door design in Los Angeles with white walls and a red front door
Example of an arts and crafts dark wood floor and brown floor single front door design in Los Angeles with white walls and a red front door
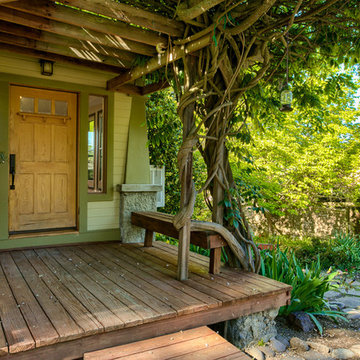
Inspiration for a small craftsman dark wood floor and brown floor entryway remodel in Other with green walls and a light wood front door
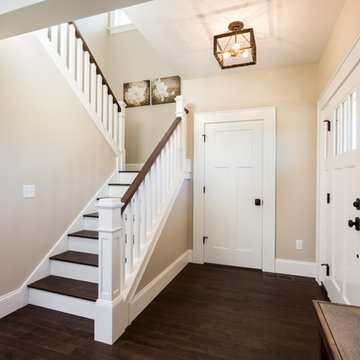
Front entry with wooden staircase
Arts and crafts dark wood floor entryway photo in Other with beige walls and a white front door
Arts and crafts dark wood floor entryway photo in Other with beige walls and a white front door
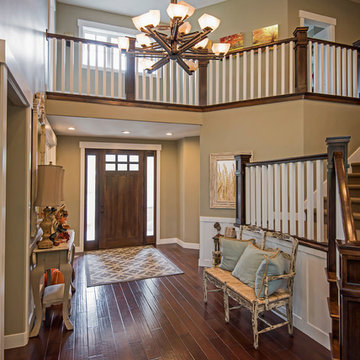
Ann Parris
Inspiration for a mid-sized craftsman dark wood floor and brown floor entryway remodel in Salt Lake City with brown walls and a dark wood front door
Inspiration for a mid-sized craftsman dark wood floor and brown floor entryway remodel in Salt Lake City with brown walls and a dark wood front door
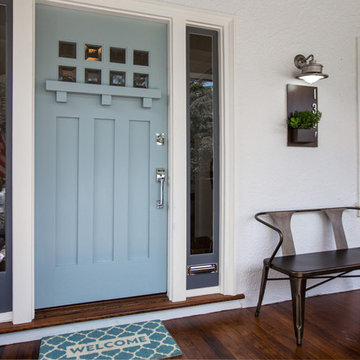
Hamptons-inspired casual/chic restoration of a grand 100-year-old Glenview Craftsman. 4+beds/2baths with breathtaking master suite. High-end designer touches abound! Custom kitchen and baths. Garage, sweet backyard, steps to shopes, eateries, park, trail, Glenview Elementary, and direct carpool/bus to SF. Designed, staged and Listed by The Home Co. Asking $869,000. Visit www.1307ElCentro.com Photos by Marcell Puzsar - BrightRoomSF
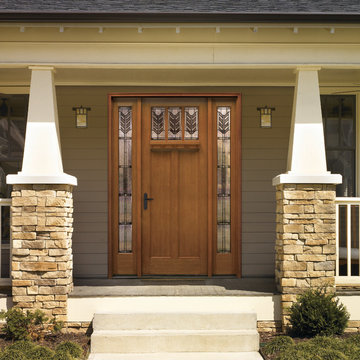
Example of a mid-sized arts and crafts dark wood floor and brown floor entryway design in Philadelphia with gray walls and a medium wood front door
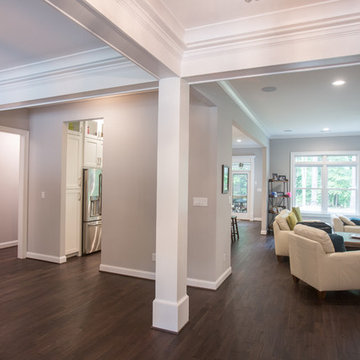
Example of a large arts and crafts dark wood floor foyer design in Other with gray walls
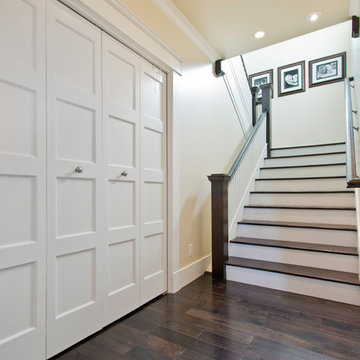
Joseph Schell
Mid-sized arts and crafts dark wood floor and brown floor entryway photo in San Francisco with beige walls
Mid-sized arts and crafts dark wood floor and brown floor entryway photo in San Francisco with beige walls
Craftsman Dark Wood Floor Entryway Ideas
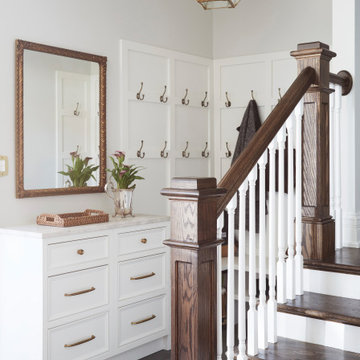
Example of an arts and crafts dark wood floor mudroom design in Chicago with gray walls
3





