Craftsman Dark Wood Floor Entryway Ideas
Refine by:
Budget
Sort by:Popular Today
121 - 140 of 696 photos
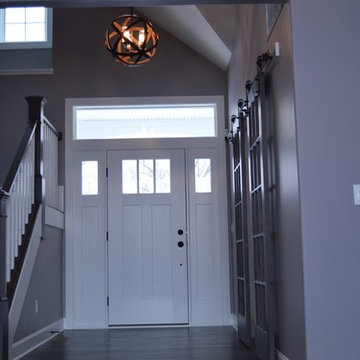
Large arts and crafts dark wood floor and brown floor entryway photo in Other with gray walls and a white front door
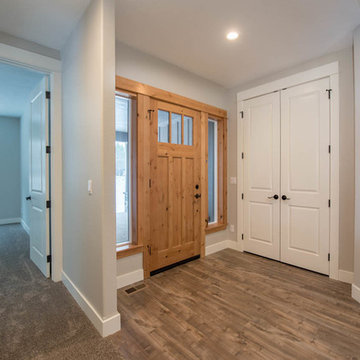
Kayleen Gill
Inspiration for a mid-sized craftsman dark wood floor and brown floor entryway remodel in Other with gray walls and a medium wood front door
Inspiration for a mid-sized craftsman dark wood floor and brown floor entryway remodel in Other with gray walls and a medium wood front door
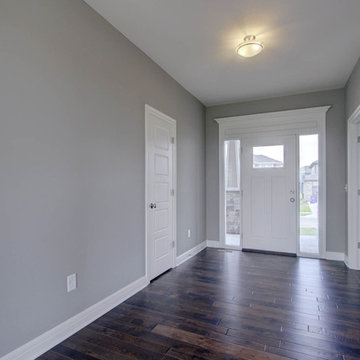
Inspiration for a craftsman dark wood floor and brown floor single front door remodel in Kansas City with gray walls and a white front door
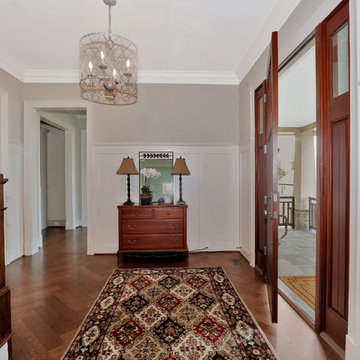
A simple entry way invites you directly into the living room. Iron and wood stair railings and herringbone wood floors create character in the space, as does detailed wainscoting and trim detailed ceilings.
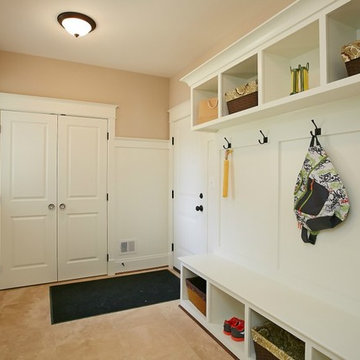
Mudroom with storage
Inspiration for a large craftsman dark wood floor and brown floor entryway remodel in DC Metro with beige walls and a dark wood front door
Inspiration for a large craftsman dark wood floor and brown floor entryway remodel in DC Metro with beige walls and a dark wood front door
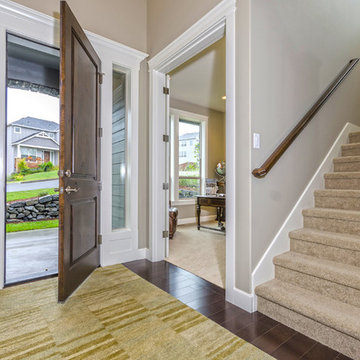
The Columbian - Modern Craftsman 2-Story in Camas, Washington by Cascade West Development Inc.
Cascade West Facebook: https://goo.gl/MCD2U1
Cascade West Website: https://goo.gl/XHm7Un
These photos, like many of ours, were taken by the good people of ExposioHDR - Portland, Or
Exposio Facebook: https://goo.gl/SpSvyo
Exposio Website: https://goo.gl/Cbm8Ya
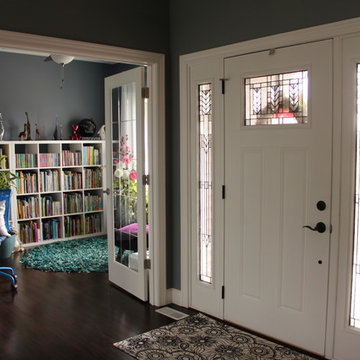
Inspiration for a craftsman dark wood floor single front door remodel in Chicago with blue walls
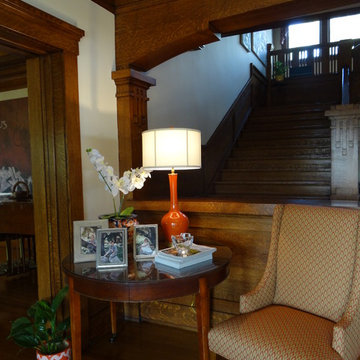
Foyer - large craftsman dark wood floor foyer idea in Los Angeles with white walls
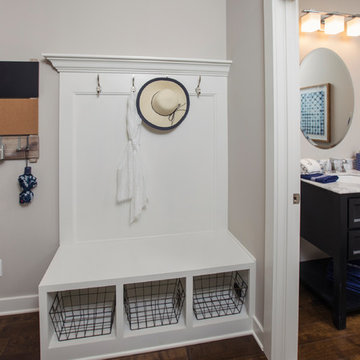
Example of a mid-sized arts and crafts dark wood floor and brown floor mudroom design in Other with gray walls
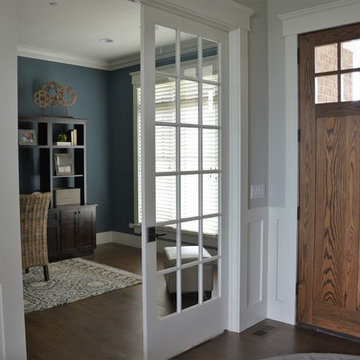
A true "Craftsman" style complete with a marvelous front porch and true Craftsman trim detailing throughout!
Entryway - mid-sized craftsman dark wood floor and brown floor entryway idea in Chicago with gray walls and a medium wood front door
Entryway - mid-sized craftsman dark wood floor and brown floor entryway idea in Chicago with gray walls and a medium wood front door
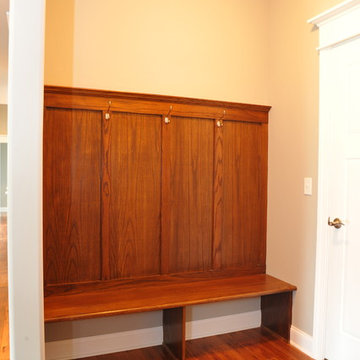
Mid-sized arts and crafts dark wood floor entryway photo in Chicago with beige walls and a dark wood front door
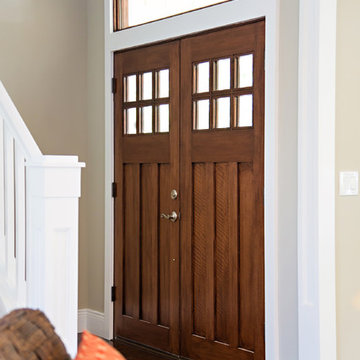
Entryway - mid-sized craftsman dark wood floor and brown floor entryway idea in San Francisco with beige walls and a medium wood front door
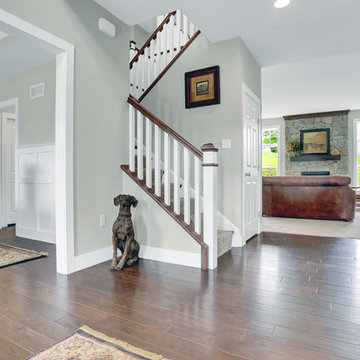
This spacious 2-story home with welcoming front porch includes a 3-car Garage with a mudroom entry complete with built-in lockers. Upon entering the home, the Foyer is flanked by the Living Room to the right and, to the left, a formal Dining Room with tray ceiling and craftsman style wainscoting and chair rail. The dramatic 2-story Foyer opens to Great Room with cozy gas fireplace featuring floor to ceiling stone surround. The Great Room opens to the Breakfast Area and Kitchen featuring stainless steel appliances, attractive cabinetry, and granite countertops with tile backsplash. Sliding glass doors off of the Kitchen and Breakfast Area provide access to the backyard patio. Also on the 1st floor is a convenient Study with coffered ceiling.
The 2nd floor boasts all 4 bedrooms, 3 full bathrooms, a laundry room, and a large Rec Room.
The Owner's Suite with elegant tray ceiling and expansive closet includes a private bathroom with tile shower and whirlpool tub.
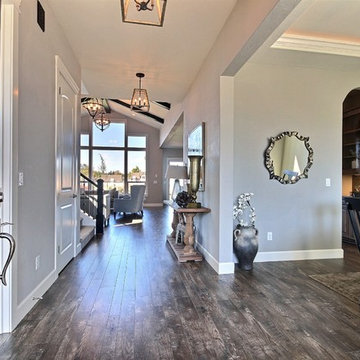
The Debonair : Cascade-Craftsman in Mt Vista Washington by Cascade West Development Inc.
Cascade West Facebook: https://goo.gl/MCD2U1
Cascade West Website: https://goo.gl/XHm7Un
These photos, like many of ours, were taken by the good people of ExposioHDR - Portland, Or
Exposio Facebook: https://goo.gl/SpSvyo
Exposio Website: https://goo.gl/Cbm8Ya
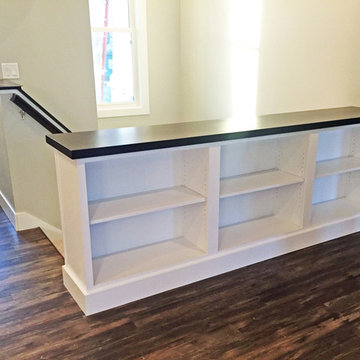
This built in storage unit doubles as both a half-wall between the great room and the lower level staircase as well as storage and shelving.
Large arts and crafts dark wood floor entryway photo in Other with white walls and a white front door
Large arts and crafts dark wood floor entryway photo in Other with white walls and a white front door
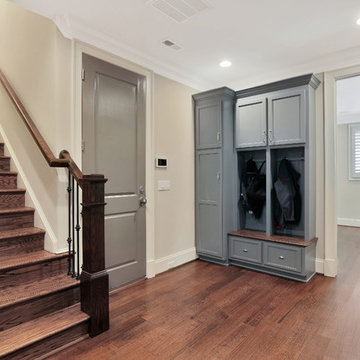
The back entryway that the family uses serves as a mudroom with hanging and cabinet storage to keep all the mess at bay.
Large arts and crafts dark wood floor mudroom photo in Richmond with gray walls and a dark wood front door
Large arts and crafts dark wood floor mudroom photo in Richmond with gray walls and a dark wood front door
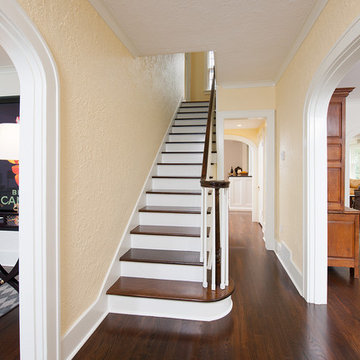
Welcome. Take your shoes off, come on in, and make yourself at home in this incredible home. Sightlines are everything - because seeing is believing.
Wall Paint: PPG1009-1, Tundra Frost - Eggshell
Flooring: Minwax - Espresso
Custom Cabinetry and millwork by Master Remodelers
Cabinetry and Millwork Paint: PPG1215-1, Clear Yellow - Semi-gloss
Doors and Windows by MarvinAbsolute
Juno Lighting
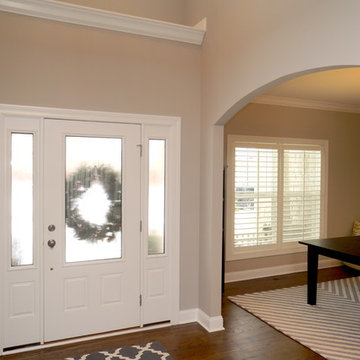
DJK Custom Homes
Entryway - mid-sized craftsman dark wood floor entryway idea in Chicago with gray walls and a white front door
Entryway - mid-sized craftsman dark wood floor entryway idea in Chicago with gray walls and a white front door
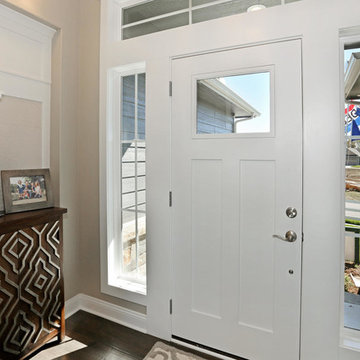
AEV Photography
Example of a mid-sized arts and crafts dark wood floor entryway design in Wichita with white walls and a white front door
Example of a mid-sized arts and crafts dark wood floor entryway design in Wichita with white walls and a white front door
Craftsman Dark Wood Floor Entryway Ideas
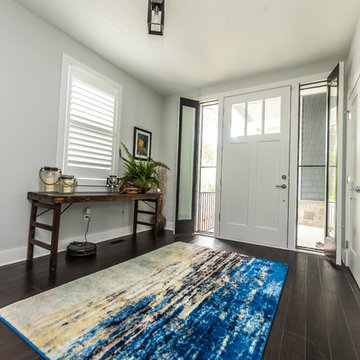
This custom made walnut front door pairs perfectly with the operable side lights to open up and let in some fresh air and more natural light without letting in bugs. Check out the multi-colored area rug, which provides a warm, modern welcome to the house.
Built by TailorCraft custom home builders in Annapolis, MD.
7





