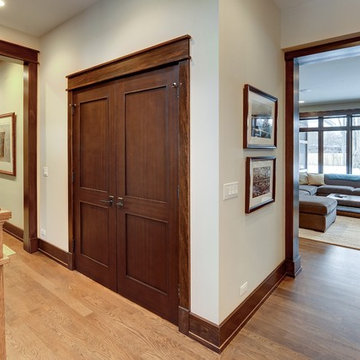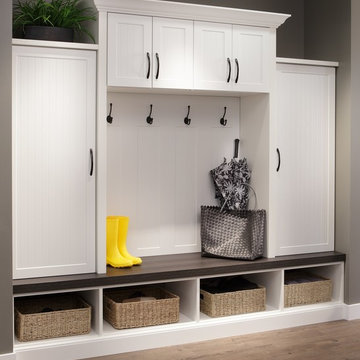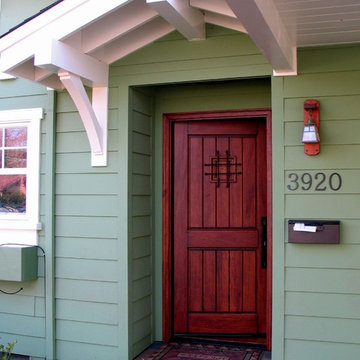Craftsman Entryway Ideas
Refine by:
Budget
Sort by:Popular Today
601 - 620 of 15,521 photos
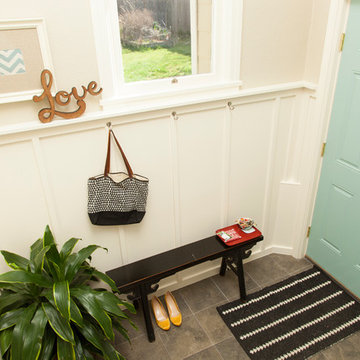
Photo: Whitney Lyons © 2013 Houzz
Single front door - craftsman single front door idea in Portland with beige walls and a blue front door
Single front door - craftsman single front door idea in Portland with beige walls and a blue front door
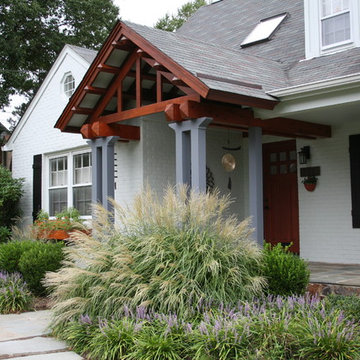
Designed and built by Land Art Design, Inc.
The geometric pattern of this hip roof portico updates this classic brick home in suburban Washington. We extended the front porch and added a flagstone walkway to the new Apian stone driveway. Ornamental Miscanthus and fountain grasses add motion and color to this front entrance and Korean boxwood provide year-round greenery.

Mid-sized arts and crafts slate floor entryway photo in New York with beige walls and a light wood front door
Find the right local pro for your project

Example of a mid-sized arts and crafts medium tone wood floor and brown floor entryway design in Atlanta with a dark wood front door and white walls
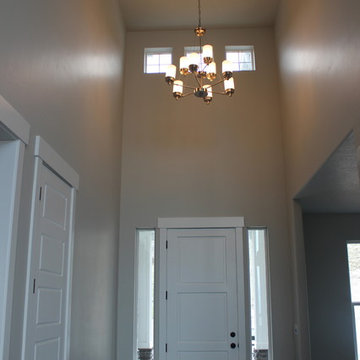
Example of a large arts and crafts medium tone wood floor entryway design in Salt Lake City with gray walls and a white front door
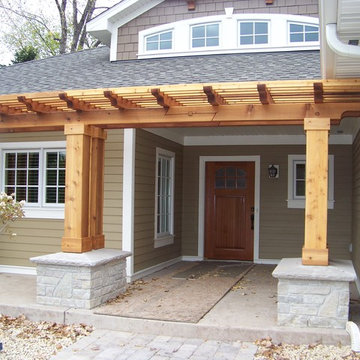
Please note the many details. For this job is just that the details.
Inspiration for a huge craftsman concrete floor entryway remodel in Minneapolis with brown walls and a medium wood front door
Inspiration for a huge craftsman concrete floor entryway remodel in Minneapolis with brown walls and a medium wood front door
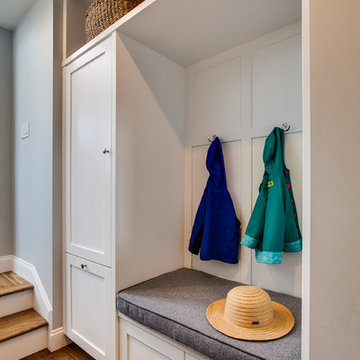
Luke Gibson
Example of a small arts and crafts medium tone wood floor and brown floor mudroom design in San Diego with gray walls
Example of a small arts and crafts medium tone wood floor and brown floor mudroom design in San Diego with gray walls
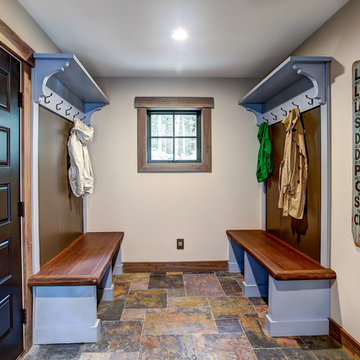
Photos by Kaity
Entryway - mid-sized craftsman slate floor entryway idea in Grand Rapids with beige walls and a medium wood front door
Entryway - mid-sized craftsman slate floor entryway idea in Grand Rapids with beige walls and a medium wood front door
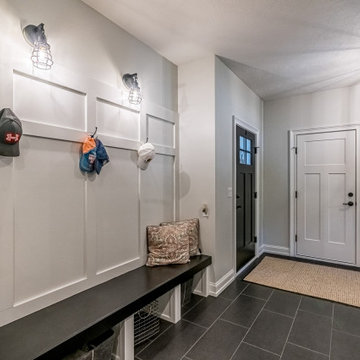
mud room off of garages
Example of a large arts and crafts ceramic tile and black floor entryway design in Other with gray walls and a black front door
Example of a large arts and crafts ceramic tile and black floor entryway design in Other with gray walls and a black front door
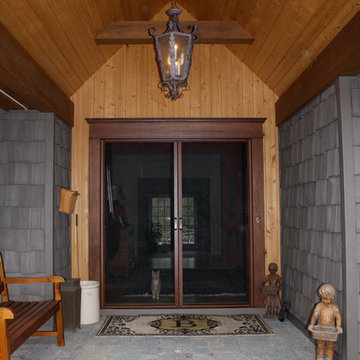
This craftsman style home has a beautiful front entry. In order to keep the front doors beauty the homeowners added Phantom Screens to the doors to preserve the look of the door but allow for insect free ventilation when needed.
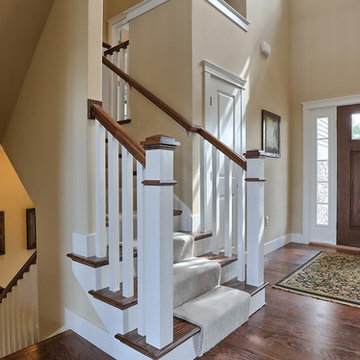
Foyer
Entryway - large craftsman dark wood floor entryway idea in Other with beige walls and a dark wood front door
Entryway - large craftsman dark wood floor entryway idea in Other with beige walls and a dark wood front door
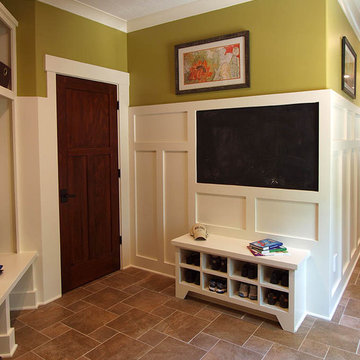
Example of a mid-sized arts and crafts travertine floor and brown floor entryway design in Indianapolis with brown walls and a dark wood front door
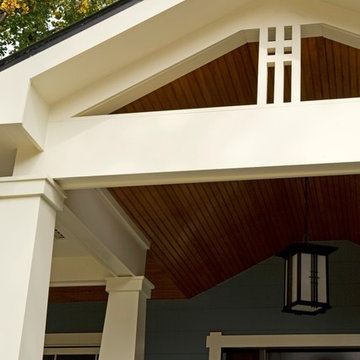
2013 CHRYSALIS AWARD SOUTH REGION WINNER, RESIDENTIAL EXTERIOR
This 1970’s split-level single-family home in an upscale Arlington neighborhood had been neglected for years. With his surrounding neighbors all doing major exterior and interior remodeling, however, the owner decided it was time to renovate his property as well. After several consultation meetings with the design team at Michael Nash Design, Build & Homes, he settled on an exterior layout to create an Art & Craft design for the home.
It all got started by excavating the front and left side of the house and attaching a wrap-around stone porch. Key design attributes include a black metal roof, large tapered columns, blue and grey random style flag stone, beaded stain ceiling paneling and an octagonal seating area on the left side of this porch. The front porch has a wide stairway and another set of stairs leads to the back yard.
All exterior walls of homes were modified with new headers to allow much larger custom-made windows, new front doors garage doors, and French side and back doors. A custom-designed mahogany front door with leaded glass provides more light and offers a wider entrance into the home’s living area.
Design challenges included removing the entire face of the home and then adding new insulation, Tyvek and Hardiplank siding. The use of high-efficiency low-e windows makes the home air tight.
The Arts & Crafts design touches include the front gable over the front porch, the prairie-style grill pattern on the windows and doors, the use of tapered columns sitting over stone columns and the leaded glass front door. Decorative exterior lighting provides the finishing touches to this look.
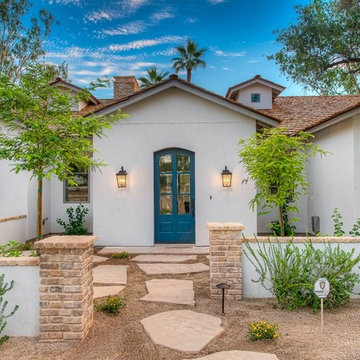
Example of a large arts and crafts entryway design in Phoenix with white walls and a blue front door
Craftsman Entryway Ideas
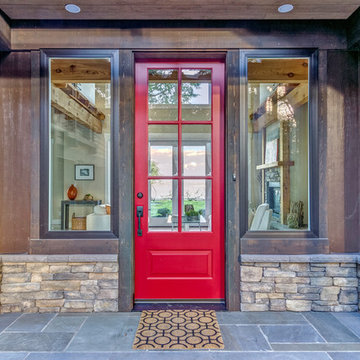
Listing courtesy of Leah Applewhite
www.leahapplewhite.com
Photo: Conor Musgrave, Conor Musgrave Photography
Inspiration for a mid-sized craftsman slate floor entryway remodel in Seattle with a red front door
Inspiration for a mid-sized craftsman slate floor entryway remodel in Seattle with a red front door
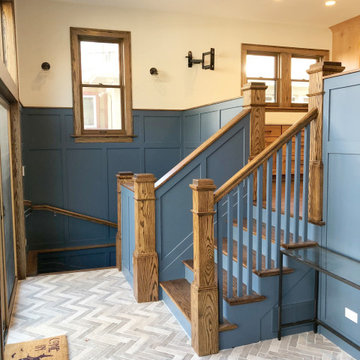
Entryway - mid-sized craftsman ceramic tile and gray floor entryway idea in Chicago with blue walls
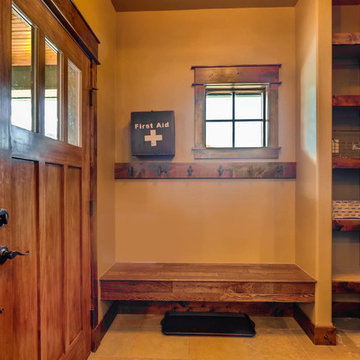
Rent this cabin in Grand Lake Colorado at www.GrandLakeCabinRentals.com
Small arts and crafts slate floor and gray floor entryway photo in Denver with brown walls and a brown front door
Small arts and crafts slate floor and gray floor entryway photo in Denver with brown walls and a brown front door
31






