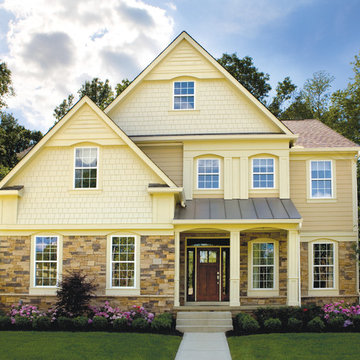Craftsman Entryway Ideas
Refine by:
Budget
Sort by:Popular Today
101 - 120 of 1,397 photos
Item 1 of 3
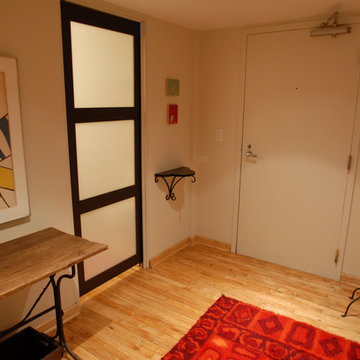
Interior design for remodel in historic loft space. Photographed by Yvette Dostatni.
Small arts and crafts light wood floor entryway photo in Chicago with white walls and a white front door
Small arts and crafts light wood floor entryway photo in Chicago with white walls and a white front door
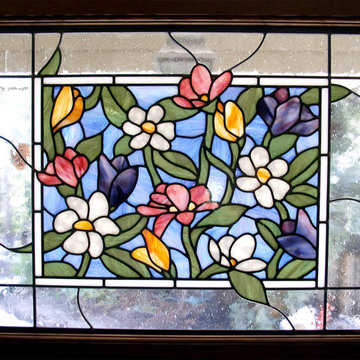
Custom leaded glass panel for small window in front door
Glass: seedy background glass with opalescent colored glass
Lead: 3/16" rounded
Size: 1 @ ~18" x 14" x 1/4" thick
*This product was commissioned and made-to-order. If you're interested in this design, let's chat! We can recreate it for you to your specified dimensions, or we can discuss any design changes you'd like, as well as additional options for materials (glass texture, color, lead size, etc.). Reach out to hello@legacyglass.com to get started!
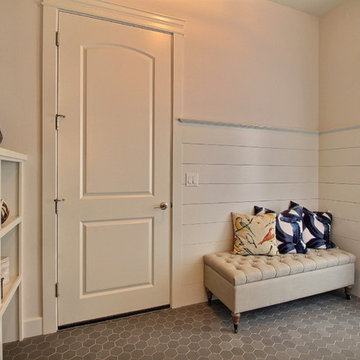
Paint by Sherwin Williams
Body Color - City Loft - SW 7631
Trim Color - Custom Color - SW 8975/3535
Master Suite & Guest Bath - Site White - SW 7070
Girls' Rooms & Bath - White Beet - SW 6287
Exposed Beams & Banister Stain - Banister Beige - SW 3128-B
Flooring & Tile by Macadam Floor & Design
Floor Tile by Tierra Sol
Floor Product Pacific Freedom in Steel Gray Tex-Hex
Windows by Milgard Windows & Doors
Window Product Style Line® Series
Window Supplier Troyco - Window & Door
Window Treatments by Budget Blinds
Lighting by Destination Lighting
Fixtures by Crystorama Lighting
Interior Design by Tiffany Home Design
Custom Cabinetry & Storage by Northwood Cabinets
Customized & Built by Cascade West Development
Photography by ExposioHDR Portland
Original Plans by Alan Mascord Design Associates
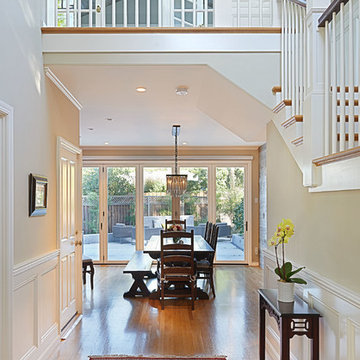
Example of a mid-sized arts and crafts light wood floor entry hall design in San Francisco with beige walls
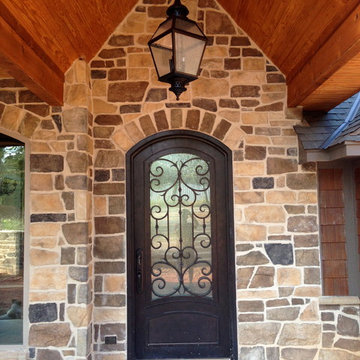
Dillon Chilcoat, Dustin Chilcoat, David Chilcoat, Jessica Herbert
Example of a mid-sized arts and crafts concrete floor entryway design in Oklahoma City with beige walls and a metal front door
Example of a mid-sized arts and crafts concrete floor entryway design in Oklahoma City with beige walls and a metal front door
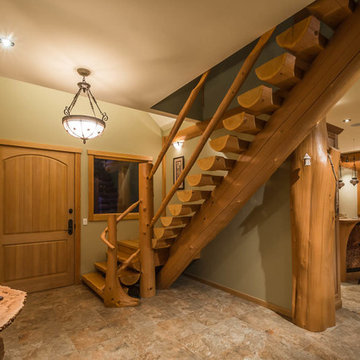
Entryway - large craftsman marble floor entryway idea in Dallas with beige walls and a medium wood front door
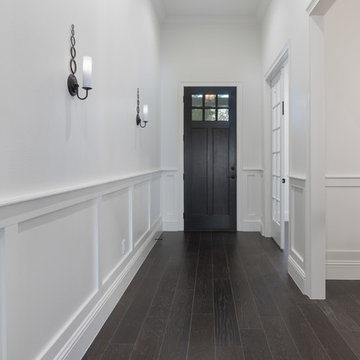
Inspiration for a large craftsman dark wood floor entryway remodel in Orlando with white walls and a dark wood front door
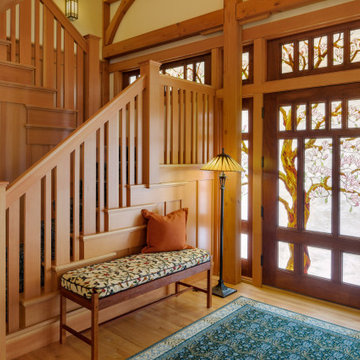
Front entry in a custom post & beam timber-framed home is a symphony of stained glass and mahogany. 34 panels with 1,400 pieces of glass to depict a blooming magnolia tree branching to fill the transom and sidelights. Each panel has a three-quarter-inch copper frame, and each individual piece of glass is outlined in copper foil. To meet energy-conscious building codes for new construction, a layer of clear glass insulates the exterior of the stained glass.
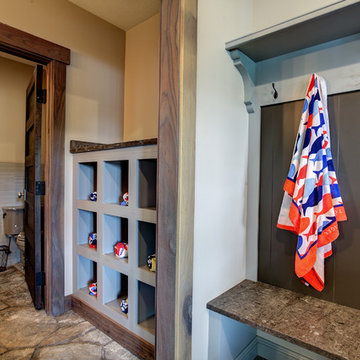
Photos by Kaity
Mudroom - mid-sized craftsman concrete floor mudroom idea in Grand Rapids with beige walls and a medium wood front door
Mudroom - mid-sized craftsman concrete floor mudroom idea in Grand Rapids with beige walls and a medium wood front door
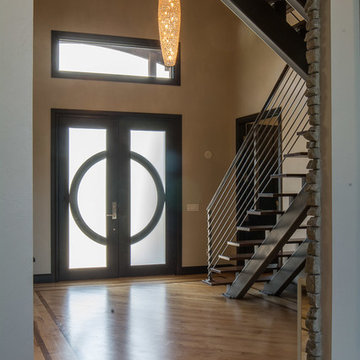
Large arts and crafts light wood floor and beige floor entryway photo in Oklahoma City with beige walls and a glass front door
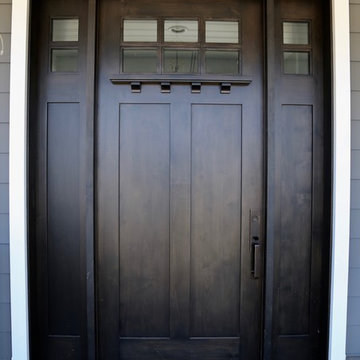
42"x8" entry door with two side panels leading to a 10' entry-way/hall.
Inspiration for a craftsman dark wood floor and brown floor entryway remodel in San Francisco with gray walls and a dark wood front door
Inspiration for a craftsman dark wood floor and brown floor entryway remodel in San Francisco with gray walls and a dark wood front door
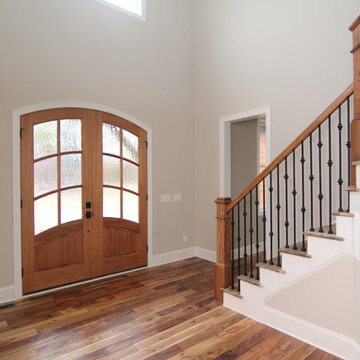
Dual front doors open into a two story foyer, with a curving staircase to one side.
Large arts and crafts medium tone wood floor entryway photo in Raleigh with gray walls and a medium wood front door
Large arts and crafts medium tone wood floor entryway photo in Raleigh with gray walls and a medium wood front door
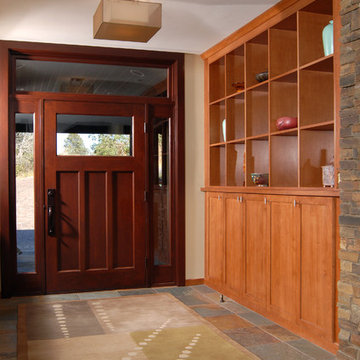
The extra wide front door with side lights and transom create a gracious entryway. The different types of wood create a sense of interest and lighten up the interior spaces.
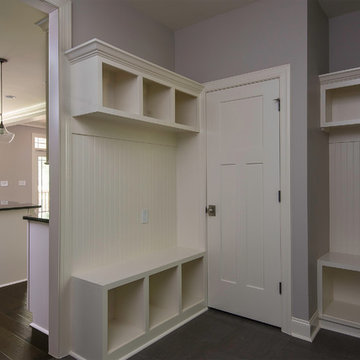
Garage entry with drop zone cubbies
Inspiration for a mid-sized craftsman dark wood floor mudroom remodel in Raleigh with gray walls
Inspiration for a mid-sized craftsman dark wood floor mudroom remodel in Raleigh with gray walls
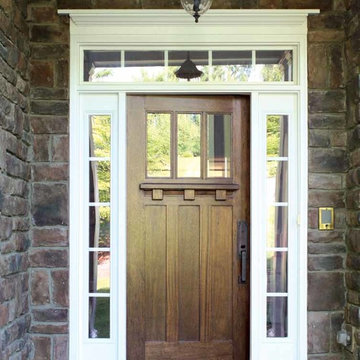
GLASS: Clear Beveled Low E
TIMBER: Mahogany
DOOR: 3'0" x 6'8", 7'0" x 1 3/4"
SIDELIGHTS: 12", 14"
TRANSOM: 12", 14", 16"
LEAD TIME: 2-3 weeks
Note: Also available without drip cap.
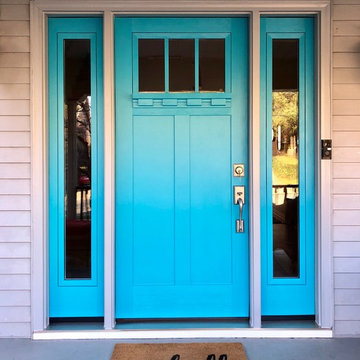
Craftsman entry door with sidelines from Provia Doors.
Mid-sized arts and crafts front door photo in Louisville with a blue front door
Mid-sized arts and crafts front door photo in Louisville with a blue front door
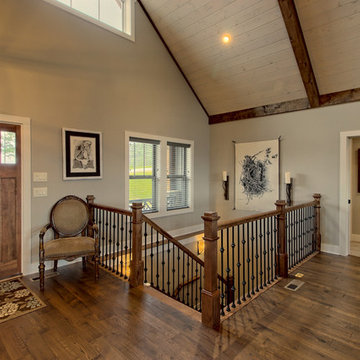
This cozy Foyer features a stained front door, dark hardwood floors, a vaulted tongue and groove ceiling with beams, wrought iron accented railing and a neutral beige color palette.
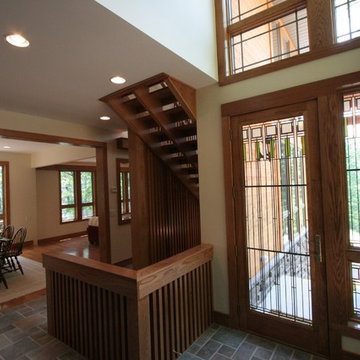
Kevin Spector of SMP design + construction designed this Prairie Style Lake Home in rural Michigan sited on a ridge overlooking a lake. Materials include Stone, Slate, Cedar & Anderson Frank Lloyd Wright Series Art Glass Windows. The centerpiece of the home is a custom wood staircase, that promotes airflow & light transmission.
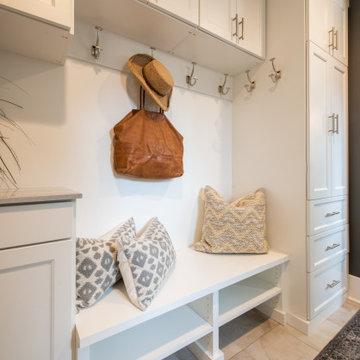
This cottage style mudroom in all white gives ample storage just as you walk in the door. It includes a counter to drop off groceries, a bench with shoe storage below, and multiple large coat hooks for hats, jackets, and handbags. The design also includes deep cabinets to store those unsightly bulk items.
Craftsman Entryway Ideas
6






