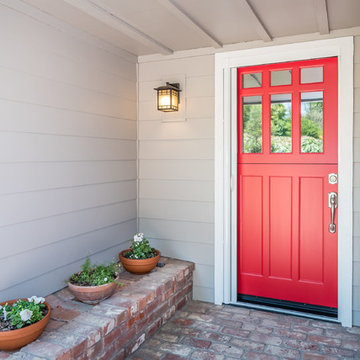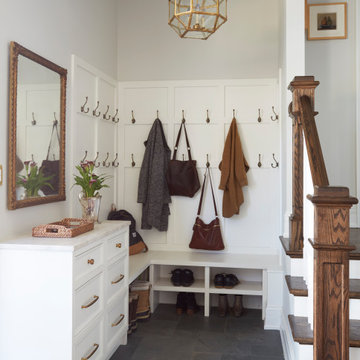Craftsman Entryway with Gray Walls Ideas
Refine by:
Budget
Sort by:Popular Today
41 - 60 of 1,024 photos
Item 1 of 3
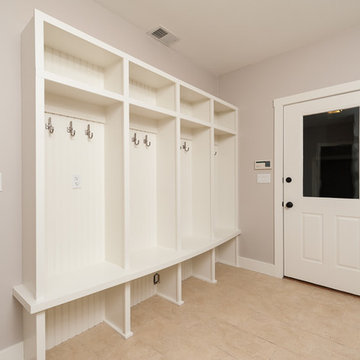
A custom mud room was designed for ample storage.
Arts and crafts porcelain tile entryway photo in New York with gray walls
Arts and crafts porcelain tile entryway photo in New York with gray walls
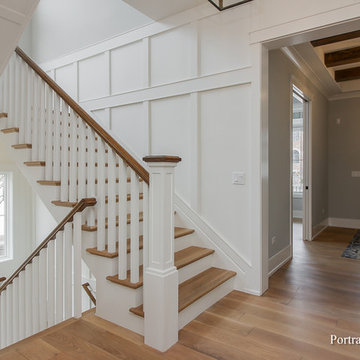
This simple foyer opens up to a two-story library and beautiful switchback stair that has plenty of windows. The stair windows add plenty of natural light to the center of the home. The natural wood beams in the foyer really add to a farmhouse feel.
Meyer Design
Lakewest Custom Homes
Portraits of Home
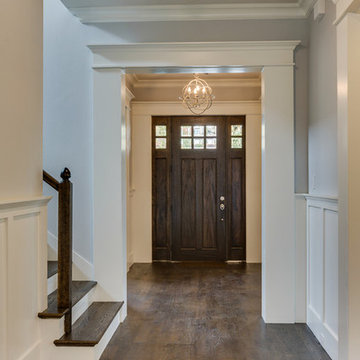
Mid-sized arts and crafts medium tone wood floor entryway photo in Dallas with gray walls and a dark wood front door
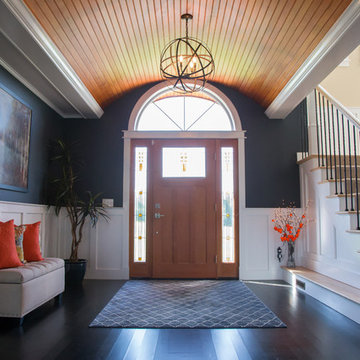
Joey Jones
Huge arts and crafts dark wood floor entryway photo in Burlington with gray walls and a medium wood front door
Huge arts and crafts dark wood floor entryway photo in Burlington with gray walls and a medium wood front door
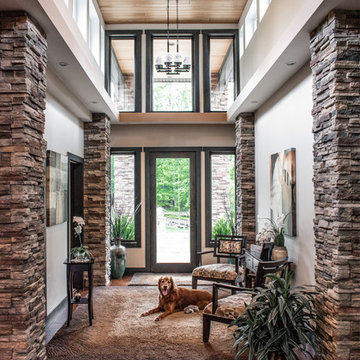
Photo By: Julia McConnell
Arts and crafts medium tone wood floor and brown floor entryway photo in New York with gray walls and a glass front door
Arts and crafts medium tone wood floor and brown floor entryway photo in New York with gray walls and a glass front door
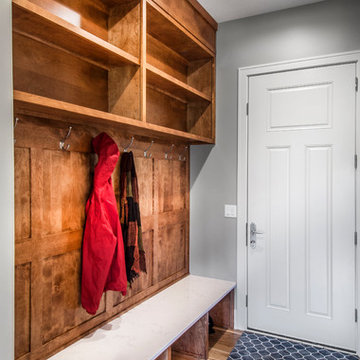
Jackson Studios
Inspiration for a mid-sized craftsman medium tone wood floor and brown floor mudroom remodel in Omaha with gray walls
Inspiration for a mid-sized craftsman medium tone wood floor and brown floor mudroom remodel in Omaha with gray walls
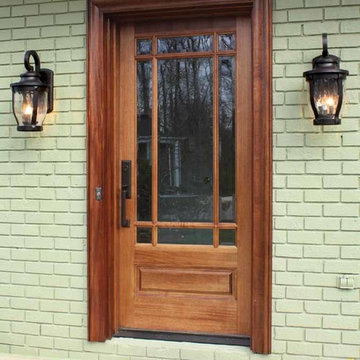
LASS: Clear Beveled Low E
TIMBER: Mahogany
DOOR: 3'0" x 6'8" x 1 3/4"
SIDELIGHTS: 12"
TRANSOM: 12"
LEAD TIME: 2-3 weeks
Inspiration for a mid-sized craftsman concrete floor entryway remodel in Tampa with gray walls and a light wood front door
Inspiration for a mid-sized craftsman concrete floor entryway remodel in Tampa with gray walls and a light wood front door
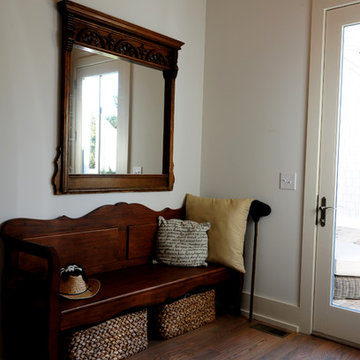
Ryan Edwards
Entryway - craftsman dark wood floor entryway idea in San Francisco with gray walls and a white front door
Entryway - craftsman dark wood floor entryway idea in San Francisco with gray walls and a white front door
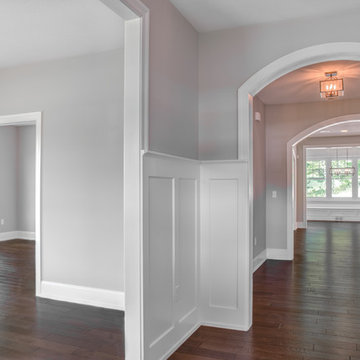
Entry
Inspiration for a mid-sized craftsman ceramic tile foyer remodel in Other with gray walls
Inspiration for a mid-sized craftsman ceramic tile foyer remodel in Other with gray walls
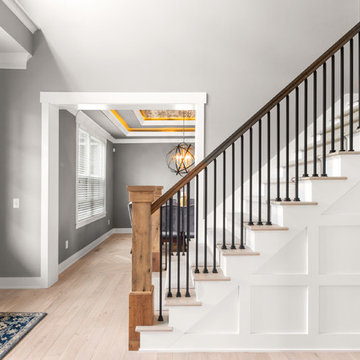
Mid-sized arts and crafts light wood floor and beige floor entryway photo in Columbus with gray walls and a dark wood front door
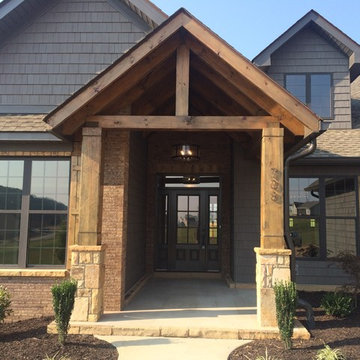
Large arts and crafts concrete floor entryway photo in Other with gray walls and a gray front door
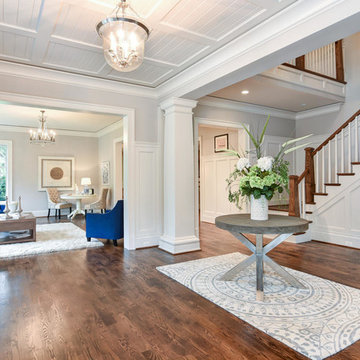
Inspiration for a large craftsman medium tone wood floor entryway remodel in DC Metro with gray walls
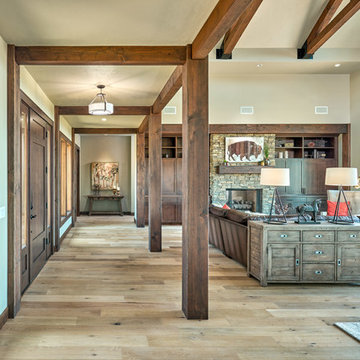
DC Fine Homes Inc.
Single front door - mid-sized craftsman light wood floor and gray floor single front door idea in Portland with gray walls and a dark wood front door
Single front door - mid-sized craftsman light wood floor and gray floor single front door idea in Portland with gray walls and a dark wood front door
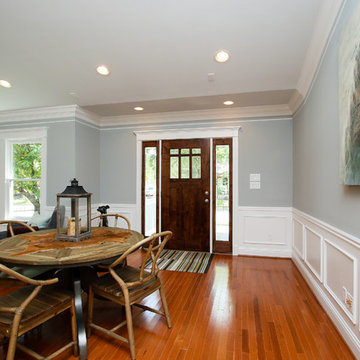
Example of a small arts and crafts medium tone wood floor entryway design in Houston with gray walls and a dark wood front door
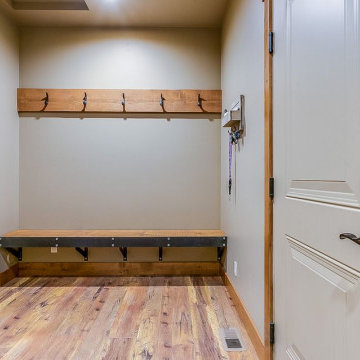
Entryway - craftsman medium tone wood floor and brown floor entryway idea in Seattle with gray walls and a white front door
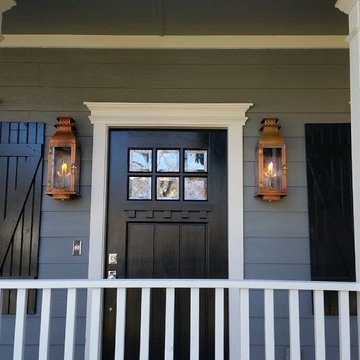
Phillip Cody
Example of a small arts and crafts entryway design in Dallas with gray walls and a black front door
Example of a small arts and crafts entryway design in Dallas with gray walls and a black front door
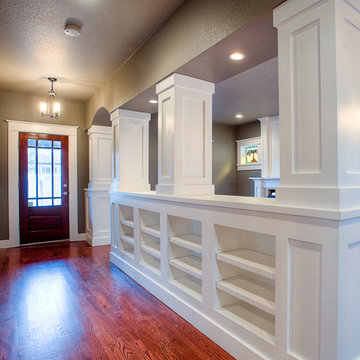
Craftsman style home, all credits to Redeux our partner company.
Inspiration for a mid-sized craftsman medium tone wood floor foyer remodel in Denver with gray walls and a dark wood front door
Inspiration for a mid-sized craftsman medium tone wood floor foyer remodel in Denver with gray walls and a dark wood front door
Craftsman Entryway with Gray Walls Ideas
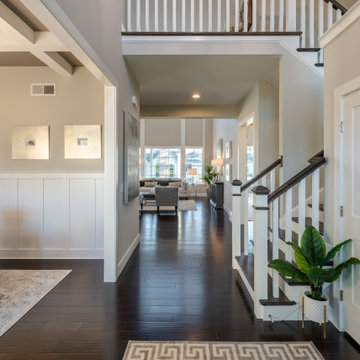
This 2-story home includes a 3- car garage with mudroom entry, an inviting front porch with decorative posts, and a screened-in porch. The home features an open floor plan with 10’ ceilings on the 1st floor and impressive detailing throughout. A dramatic 2-story ceiling creates a grand first impression in the foyer, where hardwood flooring extends into the adjacent formal dining room elegant coffered ceiling accented by craftsman style wainscoting and chair rail. Just beyond the Foyer, the great room with a 2-story ceiling, the kitchen, breakfast area, and hearth room share an open plan. The spacious kitchen includes that opens to the breakfast area, quartz countertops with tile backsplash, stainless steel appliances, attractive cabinetry with crown molding, and a corner pantry. The connecting hearth room is a cozy retreat that includes a gas fireplace with stone surround and shiplap. The floor plan also includes a study with French doors and a convenient bonus room for additional flexible living space. The first-floor owner’s suite boasts an expansive closet, and a private bathroom with a shower, freestanding tub, and double bowl vanity. On the 2nd floor is a versatile loft area overlooking the great room, 2 full baths, and 3 bedrooms with spacious closets.
3






