Craftsman Entryway with Gray Walls Ideas
Refine by:
Budget
Sort by:Popular Today
21 - 40 of 1,024 photos
Item 1 of 3
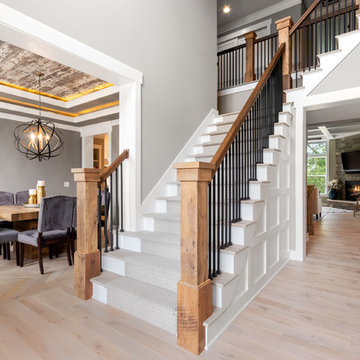
Example of a mid-sized arts and crafts light wood floor and beige floor entryway design in Columbus with gray walls and a dark wood front door
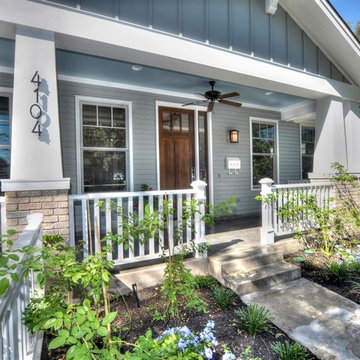
Large, welcoming front porch. Just right for relaxing and greeting neighbors.
Inspiration for a craftsman concrete floor entryway remodel in Austin with gray walls and a medium wood front door
Inspiration for a craftsman concrete floor entryway remodel in Austin with gray walls and a medium wood front door
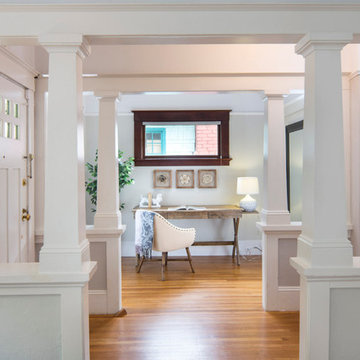
Small arts and crafts light wood floor and brown floor entryway photo in San Francisco with gray walls and a white front door
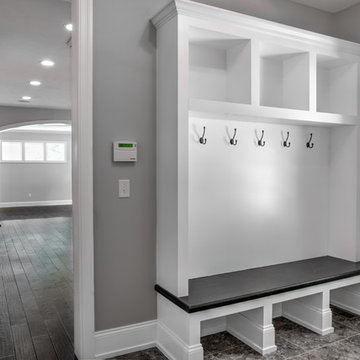
Mud room
Example of a mid-sized arts and crafts ceramic tile mudroom design in Other with gray walls
Example of a mid-sized arts and crafts ceramic tile mudroom design in Other with gray walls
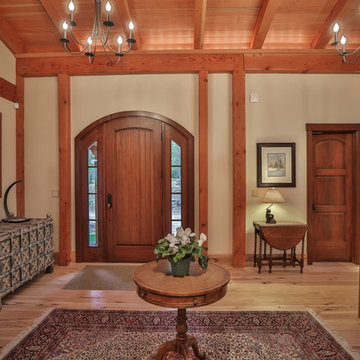
Nashua Video Tours
Example of an arts and crafts light wood floor entryway design in Burlington with gray walls and a medium wood front door
Example of an arts and crafts light wood floor entryway design in Burlington with gray walls and a medium wood front door
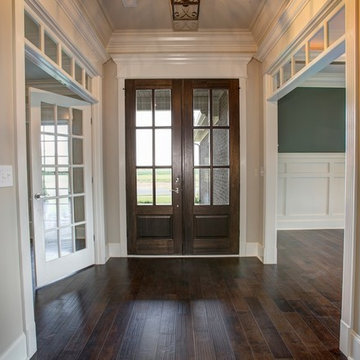
Urban Lens
Entryway - mid-sized craftsman dark wood floor entryway idea in Other with gray walls and a dark wood front door
Entryway - mid-sized craftsman dark wood floor entryway idea in Other with gray walls and a dark wood front door
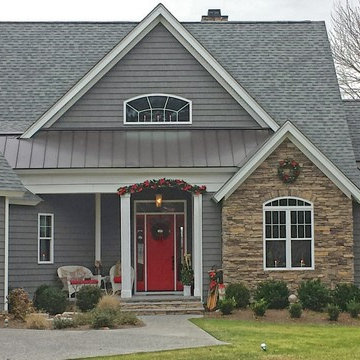
J. Wallace
Mid-sized arts and crafts dark wood floor entryway photo in Nashville with gray walls and a red front door
Mid-sized arts and crafts dark wood floor entryway photo in Nashville with gray walls and a red front door
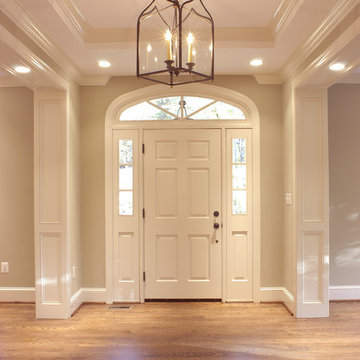
Mid-sized arts and crafts medium tone wood floor entryway photo in DC Metro with gray walls and a white front door
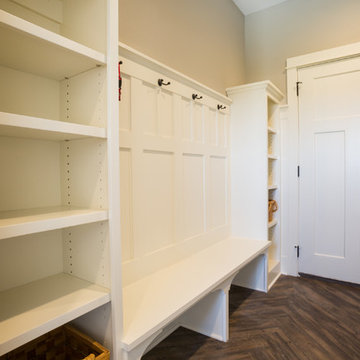
Jerod Foster
Inspiration for a craftsman vinyl floor entryway remodel in Austin with gray walls
Inspiration for a craftsman vinyl floor entryway remodel in Austin with gray walls
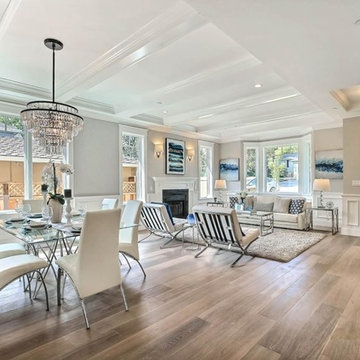
This exquisitely crafted, custom home designed by Arch Studio, Inc., and built by GSI Homes was just completed in 2017 and is ready to be enjoyed.
Entryway - mid-sized craftsman medium tone wood floor and gray floor entryway idea in San Francisco with gray walls and a dark wood front door
Entryway - mid-sized craftsman medium tone wood floor and gray floor entryway idea in San Francisco with gray walls and a dark wood front door
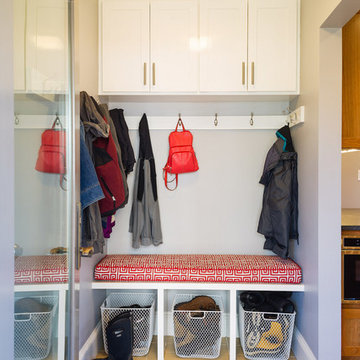
The mudroom cabinetry was custom fit and matches the style of the kitchen cabinets.
Photo: Ken Kotch
Example of a small arts and crafts light wood floor entryway design in Boston with gray walls and a gray front door
Example of a small arts and crafts light wood floor entryway design in Boston with gray walls and a gray front door
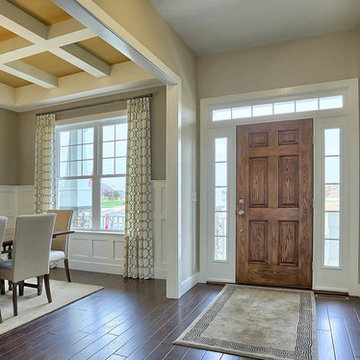
The Laurel Model Foyer
Inspiration for a mid-sized craftsman dark wood floor entryway remodel in Other with gray walls and a medium wood front door
Inspiration for a mid-sized craftsman dark wood floor entryway remodel in Other with gray walls and a medium wood front door
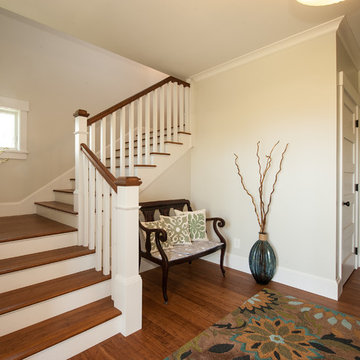
Augie Salbosa
Foyer - craftsman bamboo floor foyer idea in Hawaii with gray walls
Foyer - craftsman bamboo floor foyer idea in Hawaii with gray walls
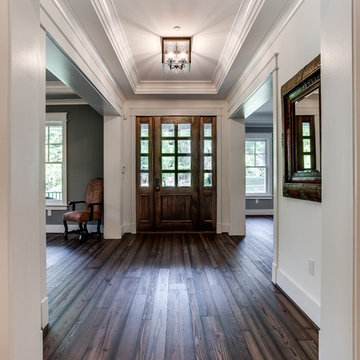
Large arts and crafts medium tone wood floor entryway photo in DC Metro with gray walls and a medium wood front door
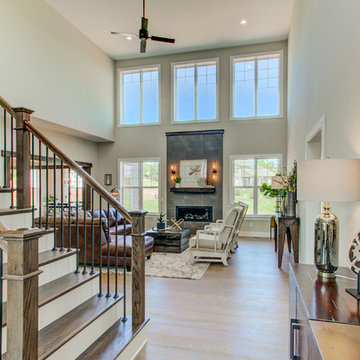
This 2-story home with first-floor owner’s suite includes a 3-car garage and an inviting front porch. A dramatic 2-story ceiling welcomes you into the foyer where hardwood flooring extends throughout the main living areas of the home including the dining room, great room, kitchen, and breakfast area. The foyer is flanked by the study to the right and the formal dining room with stylish coffered ceiling and craftsman style wainscoting to the left. The spacious great room with 2-story ceiling includes a cozy gas fireplace with custom tile surround. Adjacent to the great room is the kitchen and breakfast area. The kitchen is well-appointed with Cambria quartz countertops with tile backsplash, attractive cabinetry and a large pantry. The sunny breakfast area provides access to the patio and backyard. The owner’s suite with includes a private bathroom with 6’ tile shower with a fiberglass base, free standing tub, and an expansive closet. The 2nd floor includes a loft, 2 additional bedrooms and 2 full bathrooms.
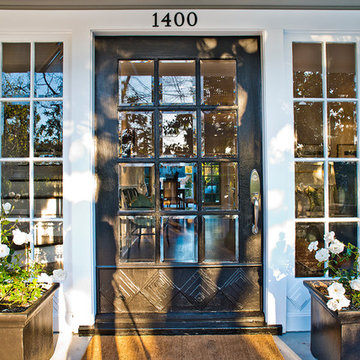
The original 1919 entry door remodeled & painted black. Taken by: Ella Bar
Example of a huge arts and crafts dark wood floor entryway design in Los Angeles with gray walls and a black front door
Example of a huge arts and crafts dark wood floor entryway design in Los Angeles with gray walls and a black front door
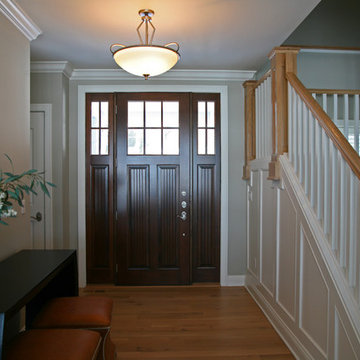
Lowell Custom Homes,Scott Lowell, Lowell Management Services, Inc., Lake Geneva, WI.,
Single story entry in the Craftsman tradition, door and sidelights with windows, white painted wall paneling and crown molding, staircase with square newel posts and balusters
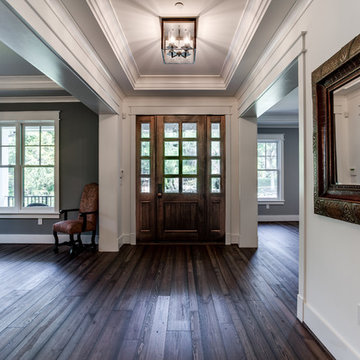
Inspiration for a large craftsman medium tone wood floor entryway remodel in DC Metro with gray walls and a medium wood front door
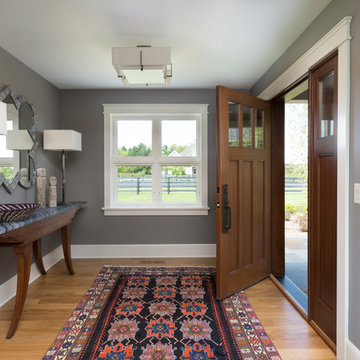
Welcoming style as you walk through this Mahagony door with the African Celtis wood flooring. Oil rubbed bronze Emtek door hardware and Hubbarton Forge lighting.
Ryan Hainey
Craftsman Entryway with Gray Walls Ideas
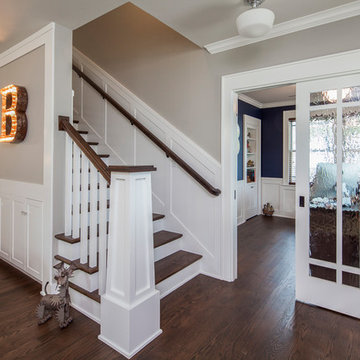
Entry Stair lands at front door, in the original Living Room.
Front bedroom at right is used as an Office, and thus has pocket doors with decorative glass
Construction by CG&S Design-Build
Photo: Tre Dunham, Fine Focus Photography
2





