Craftsman Freestanding Desk Home Office Ideas
Refine by:
Budget
Sort by:Popular Today
101 - 120 of 1,077 photos
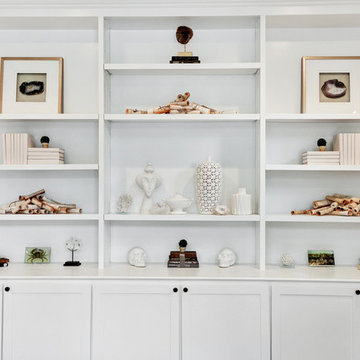
Built-in wall-to-wall bookshelves.
#SuburbanBuilders
#CustomHomeBuilderArlingtonVA
#CustomHomeBuilderGreatFallsVA
#CustomHomeBuilderMcLeanVA
#CustomHomeBuilderViennaVA
#CustomHomeBuilderFallsChurchVA
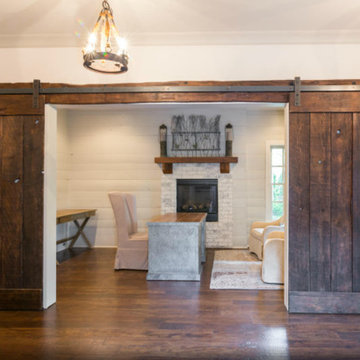
Dave Burroughs
Large arts and crafts freestanding desk medium tone wood floor home office photo in Atlanta with white walls, a standard fireplace and a brick fireplace
Large arts and crafts freestanding desk medium tone wood floor home office photo in Atlanta with white walls, a standard fireplace and a brick fireplace
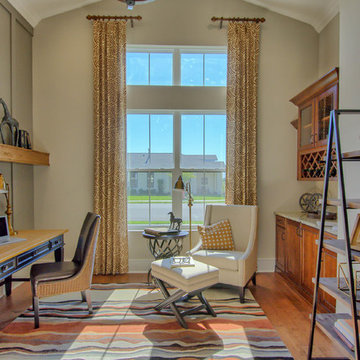
Study room - mid-sized craftsman freestanding desk medium tone wood floor and brown floor study room idea in Orlando with brown walls and no fireplace
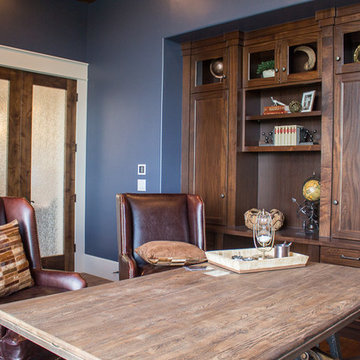
Example of a mid-sized arts and crafts freestanding desk dark wood floor study room design in Salt Lake City with blue walls and no fireplace
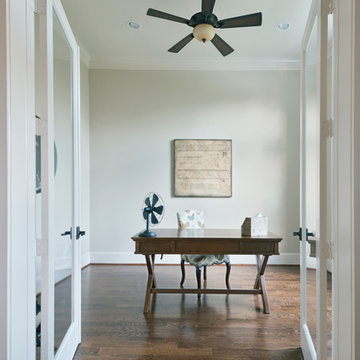
Example of a mid-sized arts and crafts freestanding desk dark wood floor study room design in Houston with beige walls
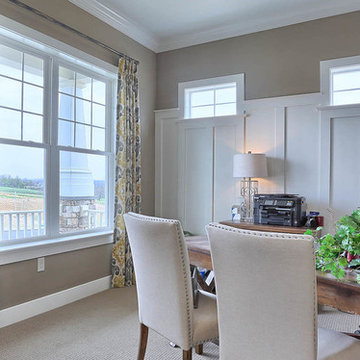
The Laurel Model study.
Mid-sized arts and crafts freestanding desk carpeted study room photo in Other with gray walls and no fireplace
Mid-sized arts and crafts freestanding desk carpeted study room photo in Other with gray walls and no fireplace
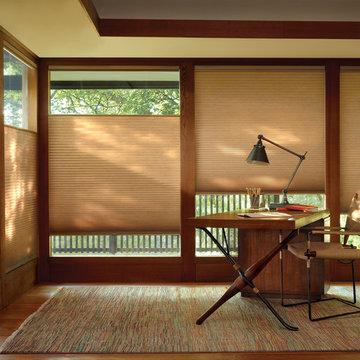
Hunter Douglas Duette® with LiteRise® top down bottom up
Arts and crafts freestanding desk light wood floor study room photo in San Francisco with no fireplace
Arts and crafts freestanding desk light wood floor study room photo in San Francisco with no fireplace
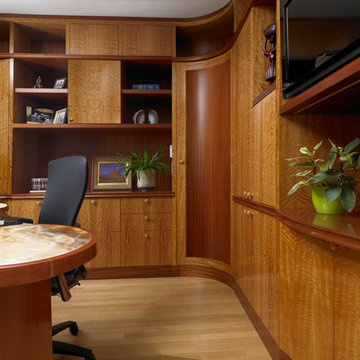
This home office features many exotic and unique features from the quartered figured movingue and ribbon striped sapele cabinetry to the onyx desk top.
Custom cabinetry and GC - Woodmeister Master Builders
Photography - Gary Sloan Studios
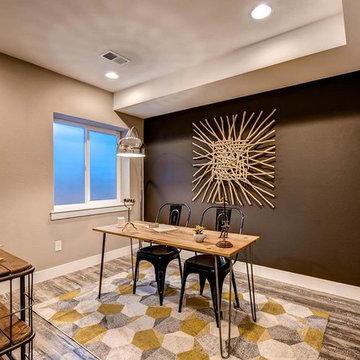
Mid-sized arts and crafts freestanding desk laminate floor study room photo in Denver with brown walls and no fireplace
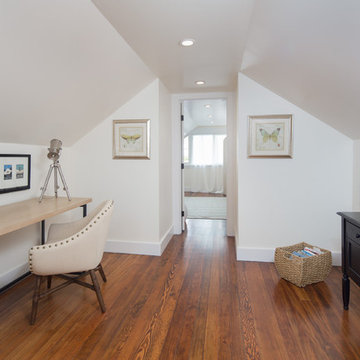
Hamptons-inspired casual/chic restoration of a grand 100-year-old Glenview Craftsman. 4+beds/2baths with breathtaking master suite. High-end designer touches abound! Custom kitchen and baths. Garage, sweet backyard, steps to shopes, eateries, park, trail, Glenview Elementary, and direct carpool/bus to SF. Designed, staged and Listed by The Home Co. Asking $869,000. Visit www.1307ElCentro.com Photos by Marcell Puzsar - BrightRoomSF
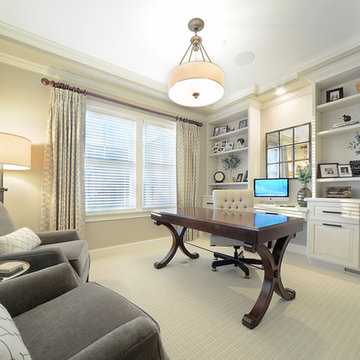
Study room - mid-sized craftsman freestanding desk carpeted and beige floor study room idea in Boston with beige walls
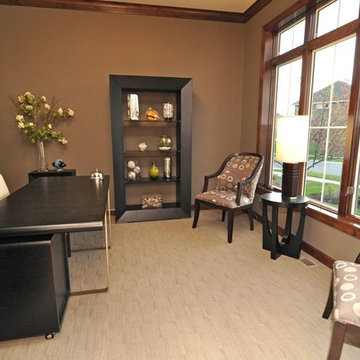
This Craftsman home gives you 5,292 square feet of heated living space spread across its three levels as follows:
1,964 sq. ft. Main Floor
1,824 sq. ft. Upper Floor
1,504 sq. ft. Lower Level
Higlights include the 2 story great room on the main floor.
Laundry on upper floor.
An indoor sports court so you can practice your 3-point shot.
The plans are available in print, PDF and CAD. And we can modify them to suit your needs.
Where do YOU want to build?
Plan Link: http://www.architecturaldesigns.com/house-plan-73333HS.asp
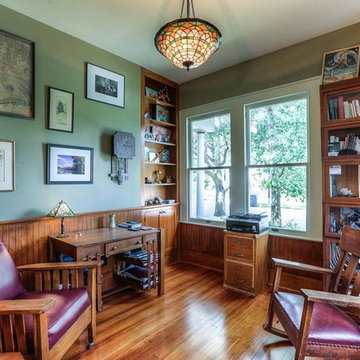
Architect: Morningside Architects, LLP
Contractor: Ista Construction Inc.
Photos: HAR
Inspiration for a mid-sized craftsman freestanding desk medium tone wood floor home office library remodel in Houston with green walls
Inspiration for a mid-sized craftsman freestanding desk medium tone wood floor home office library remodel in Houston with green walls
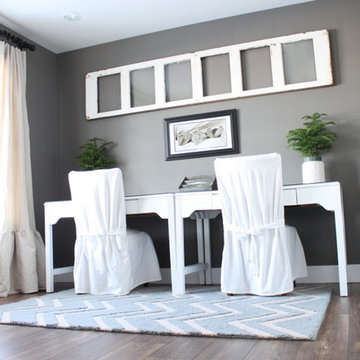
A home office in a craftsman-style home, which boasts clean lines and crisp contrast between medium gray walls and fresh white furniture and décor, grounded by laminate flooring (Mannington Restoration Plank French Oak - Nutmeg) and highlighted with plenty of natural light, thanks to a large window. Slipcovered parsons chairs add softness and mirror the casual drop cloth-look curtains. A vintage window frame serves as the primary artwork in the room and matching ferns add a natural element. A white and aqua chevron rug adds a dose of color and pattern.
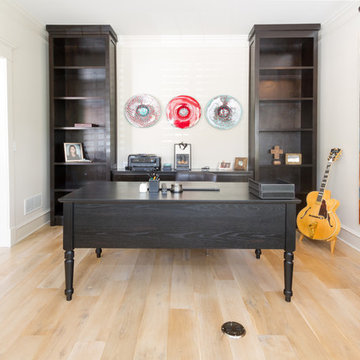
Home office - mid-sized craftsman freestanding desk light wood floor home office idea in Atlanta with white walls
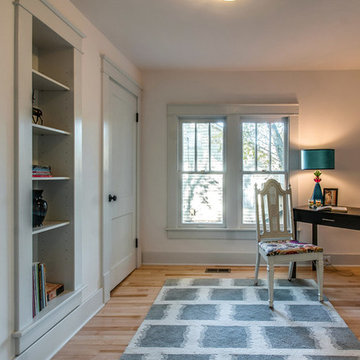
Inspiration for a small craftsman freestanding desk light wood floor home office remodel in Nashville with white walls
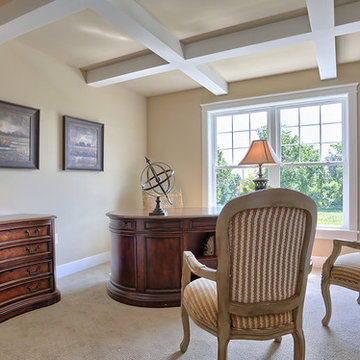
Study with coffered ceiling and french doors.
Inspiration for a large craftsman freestanding desk carpeted study room remodel in Other with beige walls and no fireplace
Inspiration for a large craftsman freestanding desk carpeted study room remodel in Other with beige walls and no fireplace
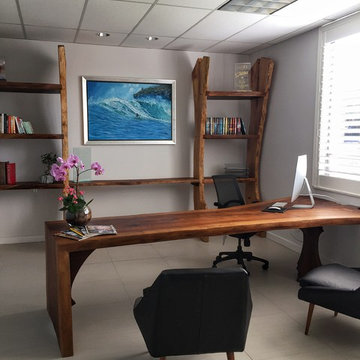
Office desk & handmade shelf
Study room - mid-sized craftsman freestanding desk porcelain tile and gray floor study room idea in Tampa with gray walls and no fireplace
Study room - mid-sized craftsman freestanding desk porcelain tile and gray floor study room idea in Tampa with gray walls and no fireplace
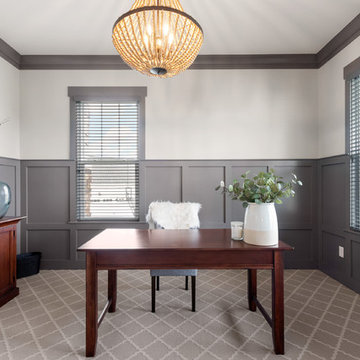
Study room - mid-sized craftsman freestanding desk carpeted and gray floor study room idea in Columbus with gray walls and no fireplace
Craftsman Freestanding Desk Home Office Ideas
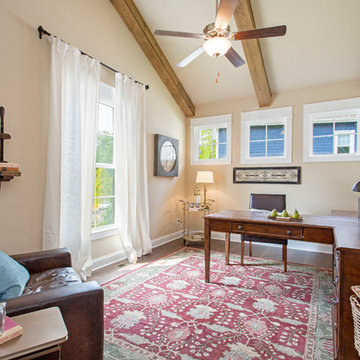
An office featuring beamed ceilings and a traditional feel. Visit: www.gomsh.com/the-lane to learn more about the Lane floor plan.
Photo by: Bryan Chavez
6





