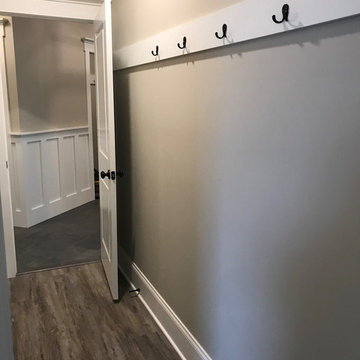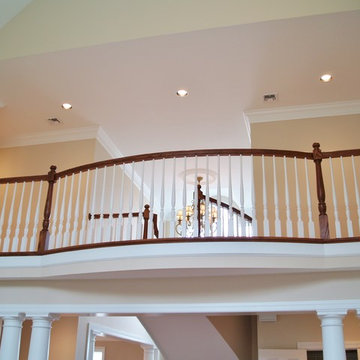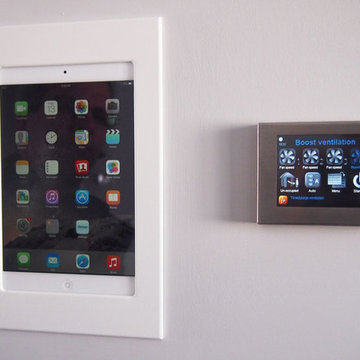Craftsman Hallway Ideas
Refine by:
Budget
Sort by:Popular Today
61 - 80 of 149 photos
Item 1 of 3
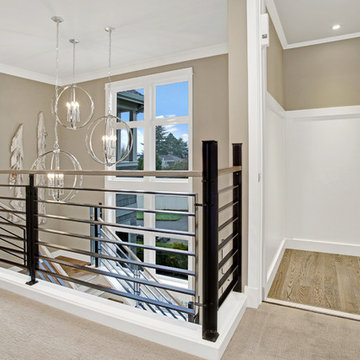
Inspiration for a craftsman carpeted hallway remodel in Seattle with beige walls
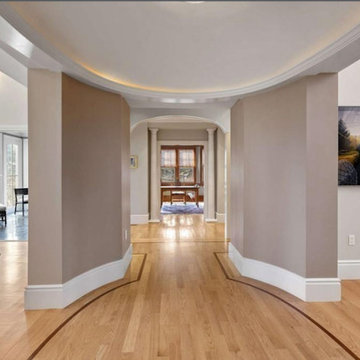
https://www.gibsonsothebysrealty.com/real-estate/36-skyview-lane-sudbury-ma-01776/144820259
A sophisticated Stone and Shingle estate with an elevated level of craftsmanship. The majestic approach is enhanced with beautiful stone walls and a receiving court. The magnificent tiered property is thoughtfully landscaped with specimen plantings by Zen Associates. The foyer showcases a signature floating staircase and custom millwork that enhances the timeless contemporary design. Library with burled wood, dramatic family room with architectural windows, kitchen with Birdseye maple cabinetry and a distinctive curved island encompasses the open floor plan. Enjoy sunsets from the four season porch that overlooks the private grounds with granite patios and hot tub. The master suite has a spa-like bathroom, plentiful closets and a private loft with a fireplace. The versatile lower level has ample space for entertainment featuring a gym, recreation room and a playroom. The prestigious Skyview cul-de-sac is conveniently located to the amenities of historic Concord center.
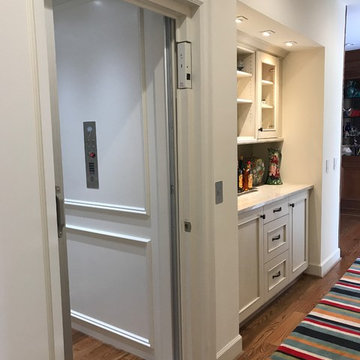
Renovated Hallway with four story custom home elevator
Large arts and crafts medium tone wood floor and brown floor hallway photo in Atlanta with beige walls
Large arts and crafts medium tone wood floor and brown floor hallway photo in Atlanta with beige walls
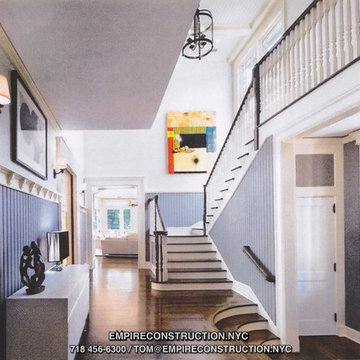
Living Rooms by Empire Restoration and Consulting
Huge arts and crafts dark wood floor hallway photo in New York with white walls
Huge arts and crafts dark wood floor hallway photo in New York with white walls
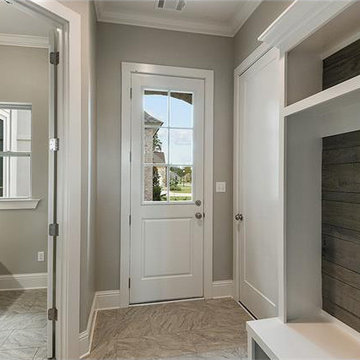
Large mud room with custom built in shelving and tile floors.
Hallway - mid-sized craftsman hallway idea in New Orleans
Hallway - mid-sized craftsman hallway idea in New Orleans
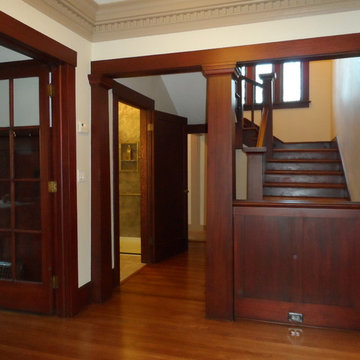
The wood work, columns, and crown molding all contribute to the historical attributes of this home.
Example of a mid-sized arts and crafts dark wood floor and brown floor hallway design in Portland with white walls
Example of a mid-sized arts and crafts dark wood floor and brown floor hallway design in Portland with white walls
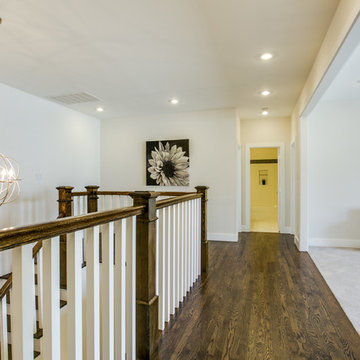
Example of a large arts and crafts dark wood floor and brown floor hallway design in Dallas with beige walls
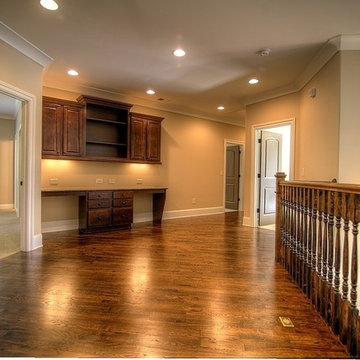
Up the dual staircase with stained wooden spindles to the second level, you are in the loft area where all of the upstairs bedrooms are located off of.
In the loft area, you have the option to install cabinets to create a technology center for the computer and where homework can be done.
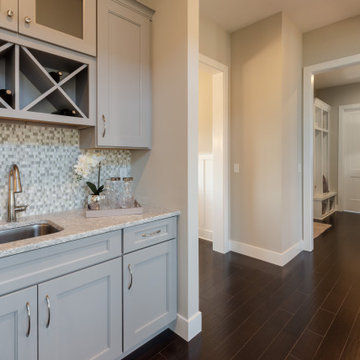
This 2-story home includes a 3- car garage with mudroom entry, an inviting front porch with decorative posts, and a screened-in porch. The home features an open floor plan with 10’ ceilings on the 1st floor and impressive detailing throughout. A dramatic 2-story ceiling creates a grand first impression in the foyer, where hardwood flooring extends into the adjacent formal dining room elegant coffered ceiling accented by craftsman style wainscoting and chair rail. Just beyond the Foyer, the great room with a 2-story ceiling, the kitchen, breakfast area, and hearth room share an open plan. The spacious kitchen includes that opens to the breakfast area, quartz countertops with tile backsplash, stainless steel appliances, attractive cabinetry with crown molding, and a corner pantry. The connecting hearth room is a cozy retreat that includes a gas fireplace with stone surround and shiplap. The floor plan also includes a study with French doors and a convenient bonus room for additional flexible living space. The first-floor owner’s suite boasts an expansive closet, and a private bathroom with a shower, freestanding tub, and double bowl vanity. On the 2nd floor is a versatile loft area overlooking the great room, 2 full baths, and 3 bedrooms with spacious closets.
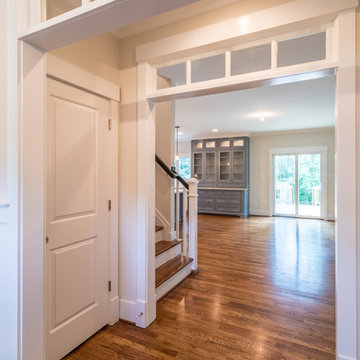
Inspiration for a large craftsman dark wood floor hallway remodel in Richmond with gray walls
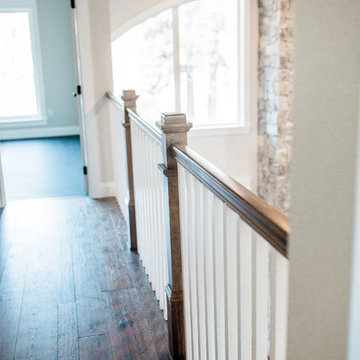
This is a picture from the second floor looking towards the hallway.
Example of a large arts and crafts medium tone wood floor hallway design in Seattle with gray walls
Example of a large arts and crafts medium tone wood floor hallway design in Seattle with gray walls
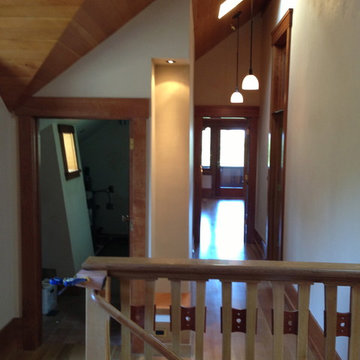
Recycled fir ceilings were the floors of the house replaced-that's turning things around! Dormers and steep pitch roof makes for many compound miters
Floors and balustrade made of white oak
Drew Allen
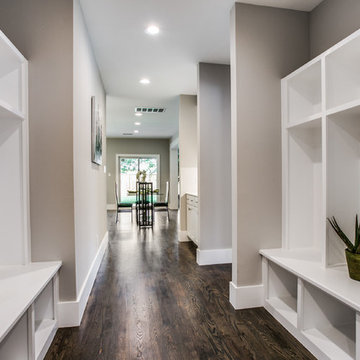
Large arts and crafts dark wood floor and brown floor hallway photo in Dallas with gray walls
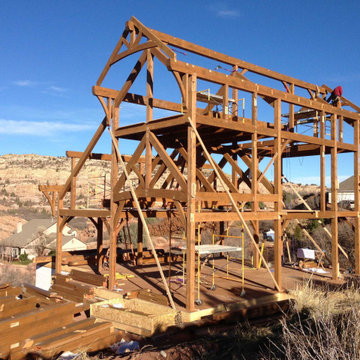
This is a one of a kind. This site offered many challenges and lots of views. In order to get to the top we had to design a six story house to hold the mountain side back and for access to the top of the hill. This was fun and not a project for the faint of heart.
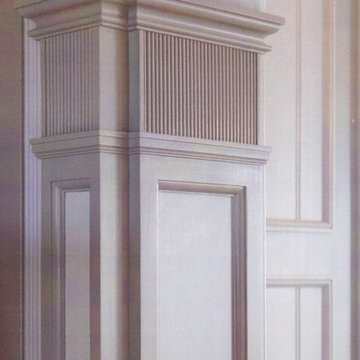
Living Rooms by Empire Restoration and Consulting
Huge arts and crafts dark wood floor hallway photo in New York with white walls
Huge arts and crafts dark wood floor hallway photo in New York with white walls

Custom fine art is commissioned for the music room.
Inspiration for a large craftsman bamboo floor and brown floor hallway remodel in Other with white walls
Inspiration for a large craftsman bamboo floor and brown floor hallway remodel in Other with white walls
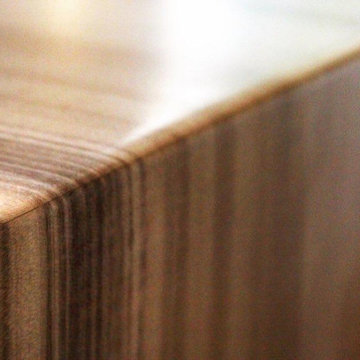
The GBC Bar
- live edge tulip wood waterfall slab over custom welded steel frame
- Ecopoxy resin on all wood surfaces, buffed to a lovely matte finish
- mounted on lockable casters for easy mobility to and fro
- pre-finished maple adjustable shelving with hardwood nosing
- oiled, floating solid walnut front panel
- matte black powder coated steel frame
- love
Craftsman Hallway Ideas
4






