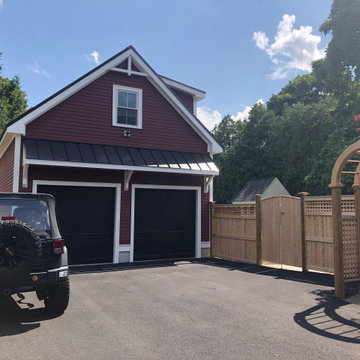Craftsman Home Design Ideas
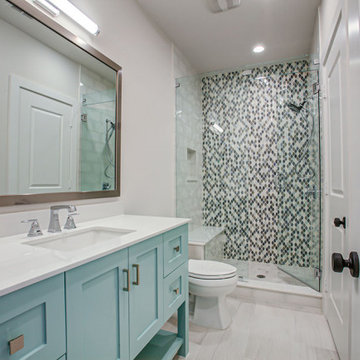
Inspiration for a large craftsman 3/4 single-sink bathroom remodel in Dallas with shaker cabinets, blue cabinets, a one-piece toilet, a hinged shower door, white countertops and a built-in vanity
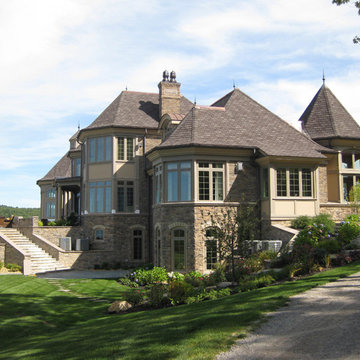
Huge craftsman brown three-story stone exterior home idea in Boston with a tile roof
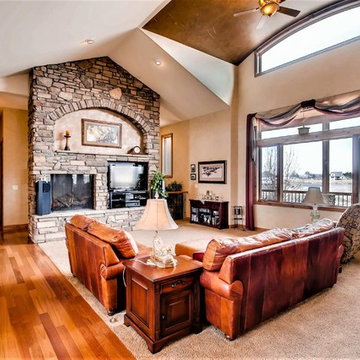
Virtuance
Family room - large craftsman open concept carpeted, beige floor and vaulted ceiling family room idea in Denver with beige walls, a standard fireplace, a stone fireplace and a media wall
Family room - large craftsman open concept carpeted, beige floor and vaulted ceiling family room idea in Denver with beige walls, a standard fireplace, a stone fireplace and a media wall
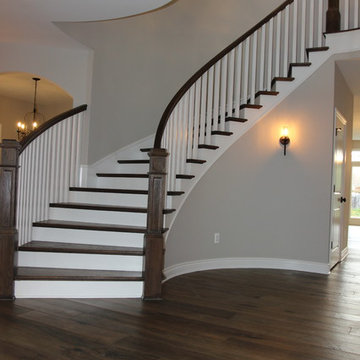
Large arts and crafts wooden curved wood railing staircase photo in Detroit with painted risers
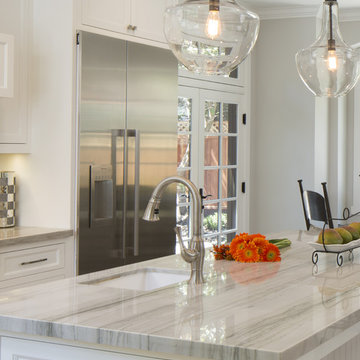
Arch Studio, Inc. Best of Houzz 2017
Large arts and crafts u-shaped light wood floor eat-in kitchen photo in San Francisco with an undermount sink, shaker cabinets, white cabinets, quartzite countertops, white backsplash, ceramic backsplash, stainless steel appliances and an island
Large arts and crafts u-shaped light wood floor eat-in kitchen photo in San Francisco with an undermount sink, shaker cabinets, white cabinets, quartzite countertops, white backsplash, ceramic backsplash, stainless steel appliances and an island

Custom Craftsman Homes With more contemporary design style, Featuring interior and exterior design elements that show the traditionally Craftsman design with wood accents and stone. The entryway leads into 4,000 square foot home with an spacious open floor plan.
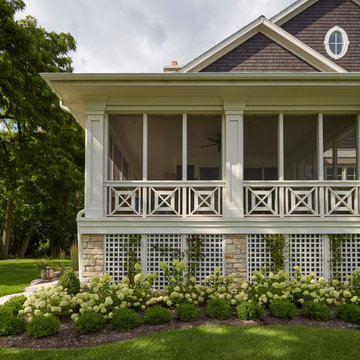
Trim detailing on screen porch reinforces the nautical theme found throughout the house.
Inspiration for a large craftsman brown two-story wood house exterior remodel in Milwaukee with a clipped gable roof and a shingle roof
Inspiration for a large craftsman brown two-story wood house exterior remodel in Milwaukee with a clipped gable roof and a shingle roof
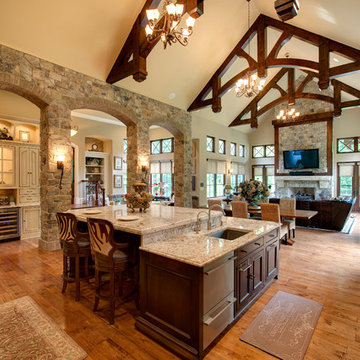
Open concept kitchen - huge craftsman medium tone wood floor open concept kitchen idea in Indianapolis with a single-bowl sink, glass-front cabinets, granite countertops, stainless steel appliances and an island
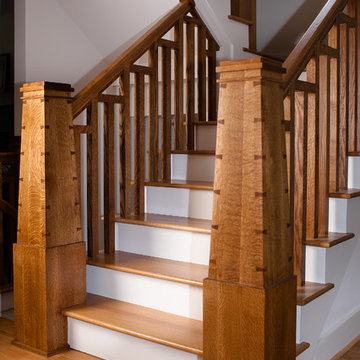
Staircase - mid-sized craftsman wooden u-shaped staircase idea in Atlanta with painted risers
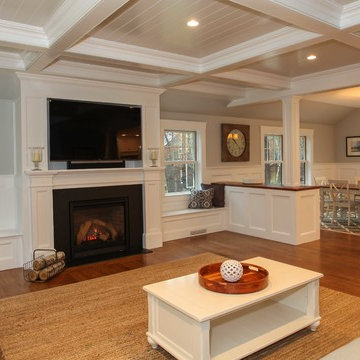
Cape Cod Home Builder - Floor plans Designed by CR Watson, Home Building Construction CR Watson, - Cape Cod General Contractor Greek Farmhouse Revival Style Home, Open Concept Floor plan, Coiffered Ceilings, Wainscoting Paneling, Victorian Era Wall Paneling, Built in Media Wall, Built in Fireplace, Bay Windows, Symmetrical Picture Windows, Wood Front Door, JFW Photography for C.R. Watson
JFW Photography for C.R. Watson
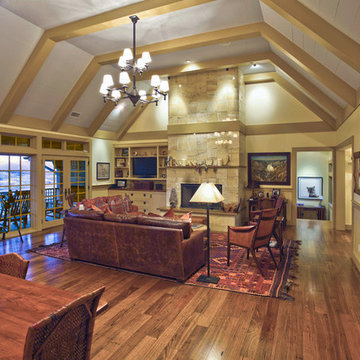
Great Room looking south.
Photo by Peter LaBau
Living room - large craftsman formal and open concept dark wood floor living room idea in Salt Lake City with yellow walls, a standard fireplace, a stone fireplace and no tv
Living room - large craftsman formal and open concept dark wood floor living room idea in Salt Lake City with yellow walls, a standard fireplace, a stone fireplace and no tv
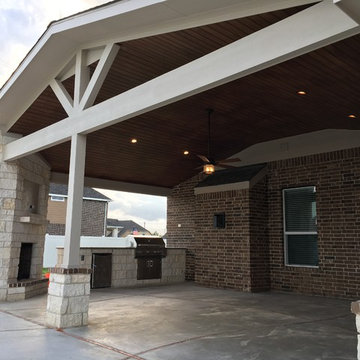
Inspiration for a huge craftsman backyard stamped concrete patio kitchen remodel in Houston with a roof extension
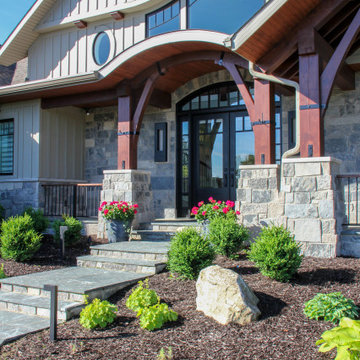
Front elevation of one-of-a-kind, modern, custom built craftsman style home. Home exterior features HardiePanel Smooth vertical siding in Monterey Taupe and Buechel Midnight Castle Rock. Marvin windows in Ebony. Pinnacle Pristine Weathered Wood asphalt roofing shingles and metal roofing with Kynar paint.
General contracting by Martin Bros. Contracting, Inc.; Architecture by Helman Sechrist Architecture; design by Phelps Design Associates; photos by Marie Martin Kinney.
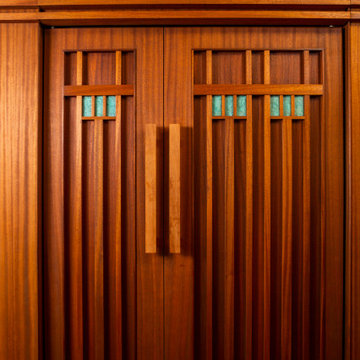
Custom designed and fabricated Sapele refrigerator panels
Example of a mid-sized arts and crafts kitchen design in Other with turquoise cabinets
Example of a mid-sized arts and crafts kitchen design in Other with turquoise cabinets
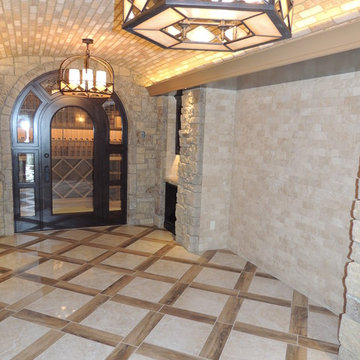
Huge arts and crafts marble floor and multicolored floor wine cellar photo in Other with storage racks
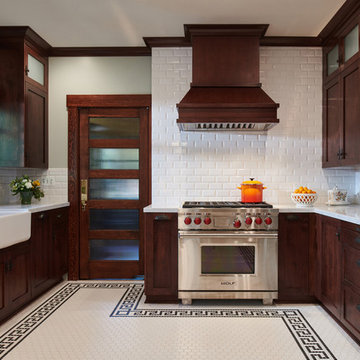
Enclosed kitchen - mid-sized craftsman u-shaped ceramic tile and white floor enclosed kitchen idea in Los Angeles with a farmhouse sink, shaker cabinets, brown cabinets, marble countertops, white backsplash, ceramic backsplash, stainless steel appliances, no island and gray countertops
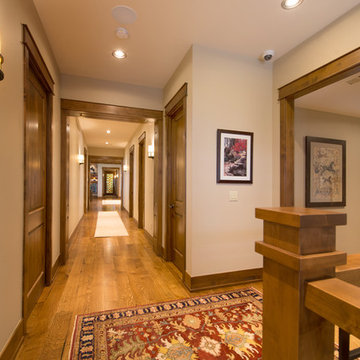
A Brilliant Photo - Agneiszka Wormus
Hallway - huge craftsman medium tone wood floor hallway idea in Denver with white walls
Hallway - huge craftsman medium tone wood floor hallway idea in Denver with white walls
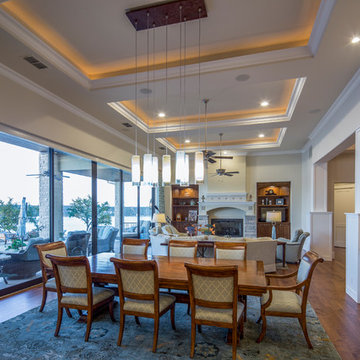
tre dunham - fine focus photography
Example of a large arts and crafts medium tone wood floor dining room design in Austin with gray walls, a standard fireplace and a stone fireplace
Example of a large arts and crafts medium tone wood floor dining room design in Austin with gray walls, a standard fireplace and a stone fireplace
Craftsman Home Design Ideas
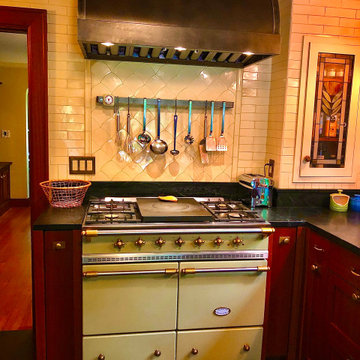
1920s Seattle home. The goal of the remodel was to honor the time period. Kitchen is enclosed with one door to the dining room. Custom stained glass cabinet doors match inset Prairie style tiles to the left of the sink. Breakfast area: L-shaped bench with Moroccan throw rugs used to make custom cushion. Custom soapstone table with caster wheels. Bluestone tile.
59

























