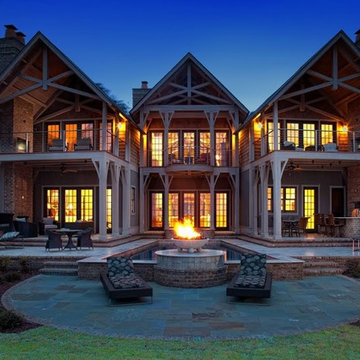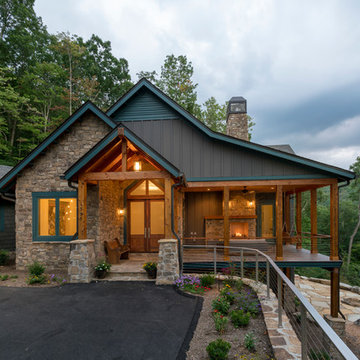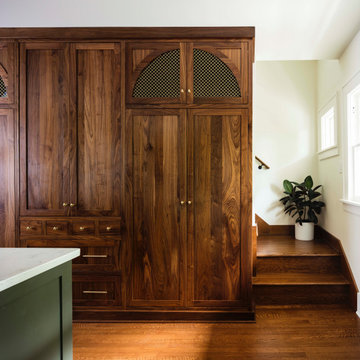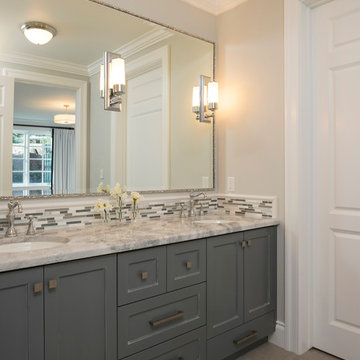Craftsman Home Design Ideas
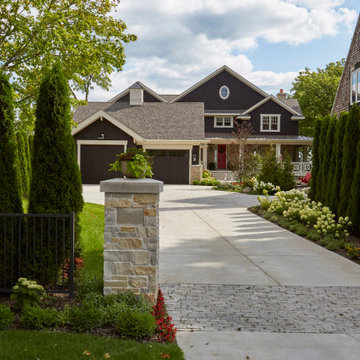
Street side driveway entrance to lakefront home.
Large craftsman brown two-story wood house exterior idea in Chicago with a clipped gable roof and a shingle roof
Large craftsman brown two-story wood house exterior idea in Chicago with a clipped gable roof and a shingle roof
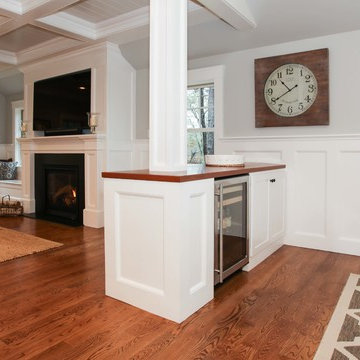
Cape Cod Home Builder - Floor plans Designed by CR Watson, Home Building Construction CR Watson, - Cape Cod General Contractor Greek Farmhouse Revival Style Home, Open Concept Floor plan, Built In Mini-barm Hand Cut Structural Frame, Coiffered Ceilings, Wainscoting Paneling, Victorian Era Wall Paneling, Built in Media Wall, Built in Fireplace, Bay Windows, Symmetrical Picture Windows, Wood Front Door, JFW Photography for C.R. Watson
JFW Photography for C.R. Watson

Inspiration for a large craftsman terra-cotta tile, multicolored floor, exposed beam and wallpaper entryway remodel in New York with green walls and a glass front door
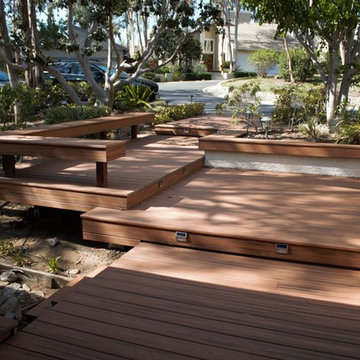
Deck - large craftsman backyard deck idea in Los Angeles with a fire pit and no cover
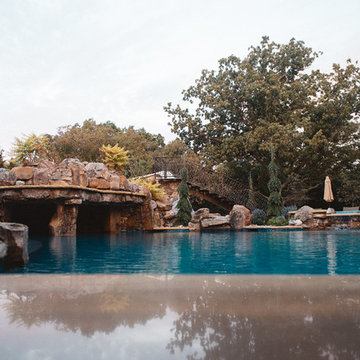
Three levels of water, two large rock waterfalls and two fire features make up the luxury swimming pool and deck for Platte County Paradise. The highest pool level features a hot tub from which water spills into the main pool. From the main pool, an infinity edge that runs 30 feet in length spills water down 8 feet into the plunge pool. A slide wraps around a rock water fall and ends in the plunge pool. A beautiful stone and iron staircase escorts you and your guests to the slide. For this rustic design, all rocks were drilled and pinned into the gunnite shell with apoxy. The grotto was built so that swimmers can enter from either side to find seating. The cave is designed to hold a large group for parties. We installed two fire features; one is intended for a large gathering where outdoor couches offer seating. The other feature is at patio level. This luxury pool contains every amenity imaginable including a swim-up bar, full and cabana dry stacked with stone and featuring timber that was selected from the property.
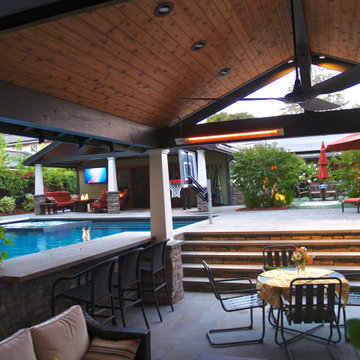
View from the sunken cabana back to the covered porch and built in BBQ/dining area and lounge area.
Design ideas for a mid-sized craftsman partial sun backyard concrete paver landscaping in San Francisco.
Design ideas for a mid-sized craftsman partial sun backyard concrete paver landscaping in San Francisco.
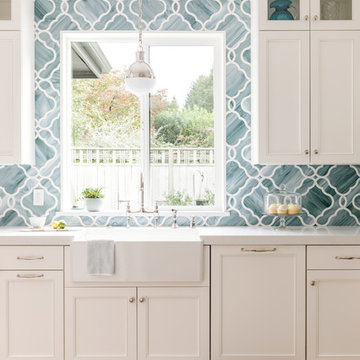
Lincoln Barbour
Open concept kitchen - mid-sized craftsman u-shaped light wood floor and brown floor open concept kitchen idea in Portland with a farmhouse sink, shaker cabinets, white cabinets, quartz countertops, blue backsplash, glass tile backsplash, stainless steel appliances and no island
Open concept kitchen - mid-sized craftsman u-shaped light wood floor and brown floor open concept kitchen idea in Portland with a farmhouse sink, shaker cabinets, white cabinets, quartz countertops, blue backsplash, glass tile backsplash, stainless steel appliances and no island
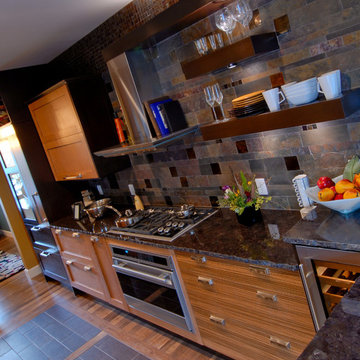
Example of a mid-sized arts and crafts galley ceramic tile eat-in kitchen design in Denver with a double-bowl sink, recessed-panel cabinets, light wood cabinets, granite countertops, gray backsplash, stone tile backsplash, paneled appliances and a peninsula
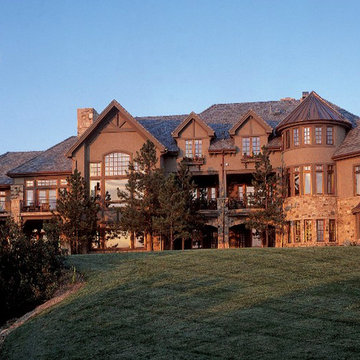
Example of a huge arts and crafts brown three-story mixed siding house exterior design in Denver with a clipped gable roof and a shingle roof
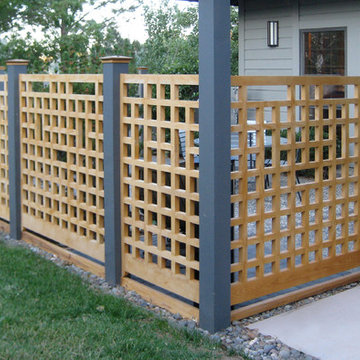
The side courtyard, suddenly a livable outdoor space offering the open, flush-joined grids of Fence style #21 while suggesting a hint of privacy
Craftsman exterior home idea
Craftsman exterior home idea
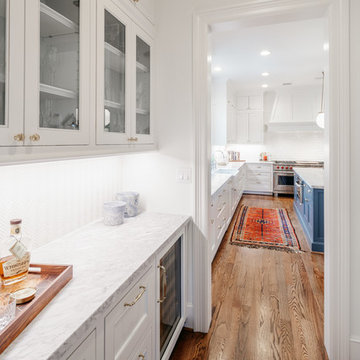
Kitchen pantry - huge craftsman galley medium tone wood floor and brown floor kitchen pantry idea in Houston with shaker cabinets, white cabinets, quartz countertops, stainless steel appliances and white countertops
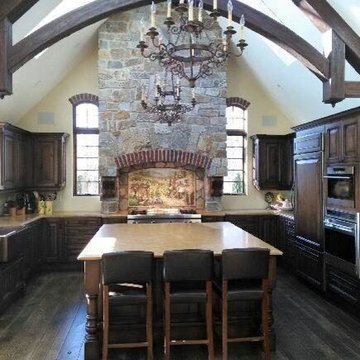
Example of a large arts and crafts dark wood floor eat-in kitchen design in Detroit with raised-panel cabinets, dark wood cabinets, stone tile backsplash, an island and a farmhouse sink
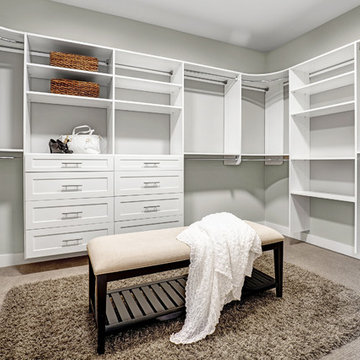
Arts and crafts gender-neutral carpeted walk-in closet photo in Seattle with recessed-panel cabinets and white cabinets
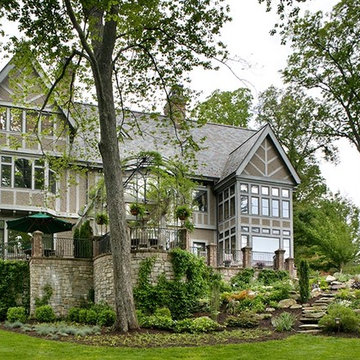
The rear terrace was created with retaining walls to allow for permanent plantings and a transition to the hill. David Dietrich Photographer
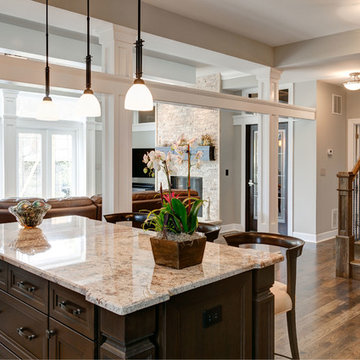
In this view you can really appreciate the architecture of columns and beams separating the kitchen from the family room. Notice how the newel post mimics the style of the island legs.
Photos by Thomas Miller
Craftsman Home Design Ideas
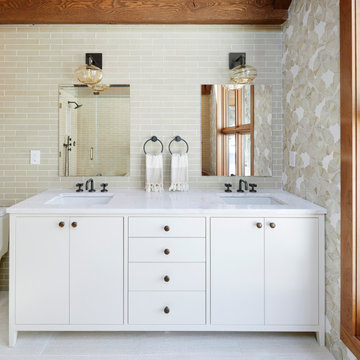
Huge arts and crafts master white tile and porcelain tile limestone floor, gray floor, double-sink and exposed beam bathroom photo in New York with flat-panel cabinets, white cabinets, white walls, an undermount sink, marble countertops, white countertops and a freestanding vanity
55

























