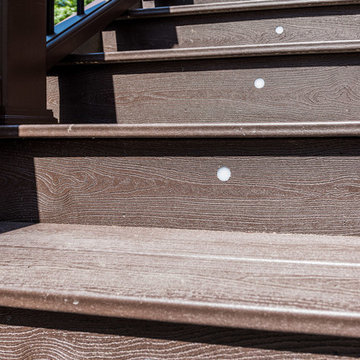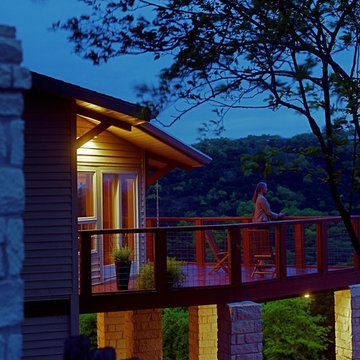Craftsman Home Design Ideas
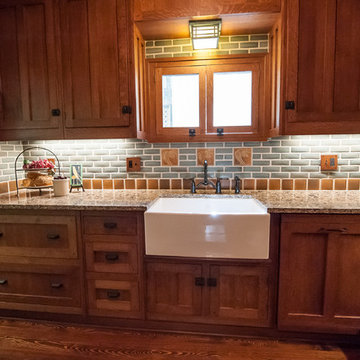
Designed by Justin Sharer
Photos by Besek Photography
Small arts and crafts l-shaped dark wood floor enclosed kitchen photo in Detroit with a farmhouse sink, beaded inset cabinets, medium tone wood cabinets, quartz countertops, gray backsplash, subway tile backsplash, stainless steel appliances and no island
Small arts and crafts l-shaped dark wood floor enclosed kitchen photo in Detroit with a farmhouse sink, beaded inset cabinets, medium tone wood cabinets, quartz countertops, gray backsplash, subway tile backsplash, stainless steel appliances and no island
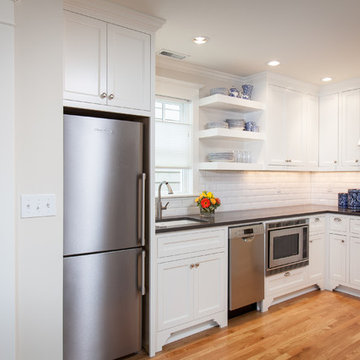
ADU kitchens are difficult to plan as you have to pack so much into such a tight space. We were able to accomplish a lot with this layout. We love the mini Bosch dishwashers and the Sharp Convection M/W Oven combo. It serves as the primary oven in this case whereas generally we use it as a supplemental oven if need be where we have a single 36" range. The drop-in electric cooktop has a sleek/flat design with minimal footprint in the kitchen and it's small hood conceals easily when not in use. We incorporated the open floating shelves to the right of the window not only to promote light in the space but to add a decorative element as well.
Anna Campbell Photography
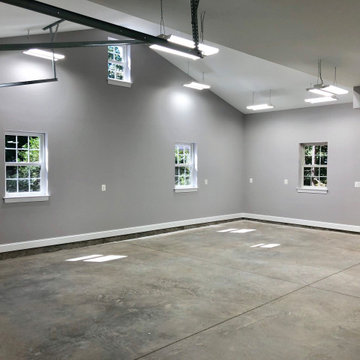
A 3 car garage with rooms above . The building has a poured foundation , vaulted ceiling in one bay for car lift , metal standing seem roof , stone on front elevation , craftsman style post and brackets on portico , Anderson windows , full hvac system, granite color siding , flagstone sidewalk
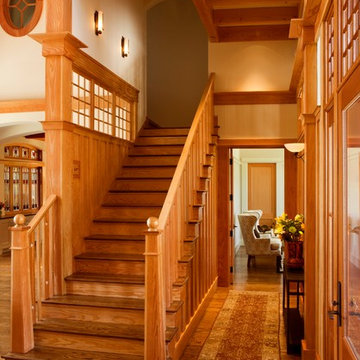
arts and crafts
dual staircase
entry
european
Frank Lloyd Wright
kiawah island
molding and trim
staircase
Large arts and crafts wooden l-shaped wood railing staircase photo in Charleston with wooden risers
Large arts and crafts wooden l-shaped wood railing staircase photo in Charleston with wooden risers
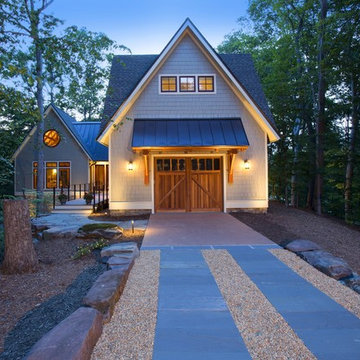
This Kohlmark home leant itself perfectly to lighting.
Inspiration for a large craftsman attached one-car garage remodel in DC Metro
Inspiration for a large craftsman attached one-car garage remodel in DC Metro
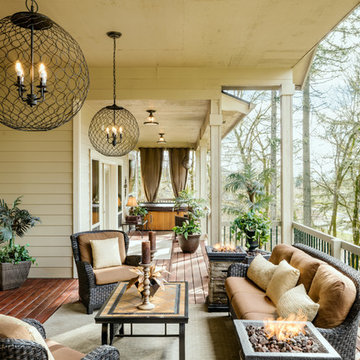
David Paul Bayles
Example of a large arts and crafts backyard deck design in Other with a roof extension
Example of a large arts and crafts backyard deck design in Other with a roof extension
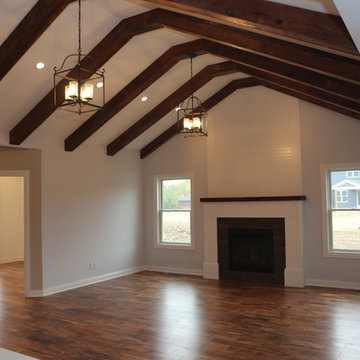
Living room - large craftsman open concept dark wood floor living room idea in Chicago with a standard fireplace and a brick fireplace
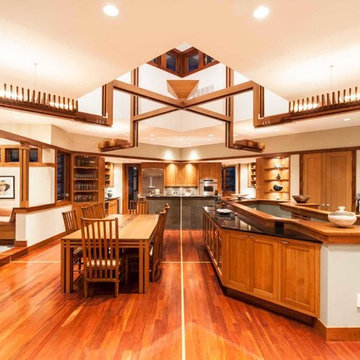
Sanjay Jani
Large arts and crafts medium tone wood floor and brown floor great room photo in Cedar Rapids with white walls and no fireplace
Large arts and crafts medium tone wood floor and brown floor great room photo in Cedar Rapids with white walls and no fireplace

Welsh Construction, Inc., Lexington, Virginia, 2022 Regional CotY Award Winner, Entire House Over $1,000,000
Huge arts and crafts brown one-story exterior home photo in Other with a metal roof and a brown roof
Huge arts and crafts brown one-story exterior home photo in Other with a metal roof and a brown roof
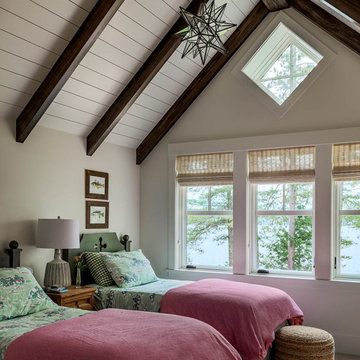
Rob Karosis Photography
Inspiration for a mid-sized craftsman guest carpeted and beige floor bedroom remodel in Boston with white walls
Inspiration for a mid-sized craftsman guest carpeted and beige floor bedroom remodel in Boston with white walls
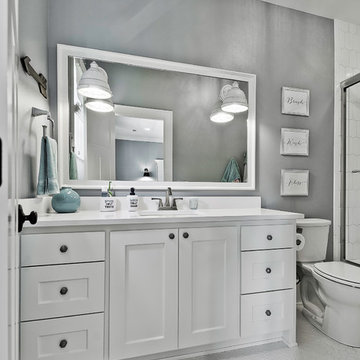
Bathroom - large craftsman kids' white tile mosaic tile floor and white floor bathroom idea in Other with raised-panel cabinets, white cabinets, a two-piece toilet, gray walls, an undermount sink, quartz countertops and white countertops
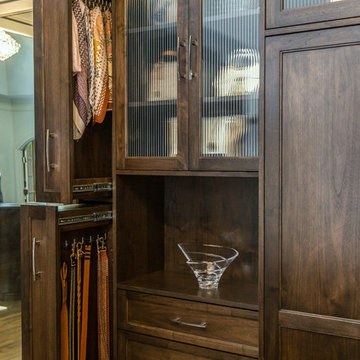
This custom dressing room features "his and hers" storage constructed of stained walnut. The tall doors contain fluted glass inserts. The unique oval center island includes drawers on each side, a bench seat and curved doors.
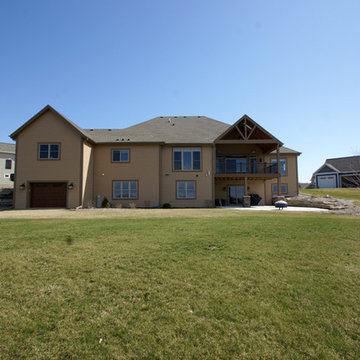
The Pine Haven, a home designed for modern day living. This unique Craftsman style home with its open concept, loft room with Juliet balcony and timber framed porches exemplifies family living and entertaining as if at your own private resort.
The great room and kitchen combination is a great gathering space for family and friends. The distressed, hand scraped flooring and floor to ceiling stone fireplace which walks out to an exposed timber beam covered porch makes one feel that they’re on a retreat vacation all year round! The chef’s kitchen has a walk-in pantry, abundance of alder custom cabinets and countertop workspace. Families can choose to eat at the ten person oversized arched island or the private dining space with a walk-through butler service area with wet bar. The master bedroom has a walk-in, oversized tile shower with dual showerheads and one rain head, plus whirlpool tub, dressing area and two walk-in closets.
What truly sets the Pine Haven apart are the two-2 ½ car garages in the front of the home plus a third garage featuring the Spancrete Replenish product located in the back of the home in the lower level - a handyman’s dream. A convenient staircase from the upper garage makes accessing the lower level of the home a breeze.
Some notable features of the Pine Haven are; front and back timber beam porches; Andersen Windows; a floor to ceiling stone fireplace with a custom oversize mantle; shaker-style maple 5 ½” base and header; 3 ½” casing with stained shaker-style doors; custom, distressed alder cabinets; hand carved random width hickory wood and tile floors throughout.
The option of finishing the exposed lower level could include a fifth bedroom, bathroom, bar area, theater room, hobby areas or additional living space to meet your individual needs.
Woodhaven Homes is a family owned business using high quality contractors. We have been awarded the #1 Builder Rating for Customer Satisfaction by Milwaukee Magazine. Woodhaven Homes will gladly customize its designs to make your dream home uniquely yours.
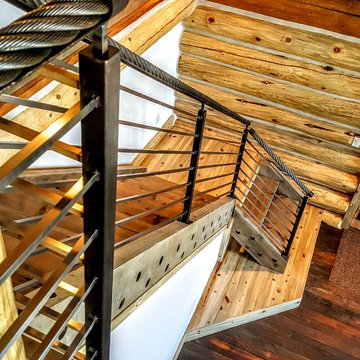
Custom rail made from reclaimed ski lift cable. This client came to us with an idea and we were told by many it could not be done, including other professionals and the supplier. We were determined and those kind of comments just fueled the fire. Not only did we succeed but added small details, such as the capped ends, that complimented the overall project, which exceeded the clients expectation!
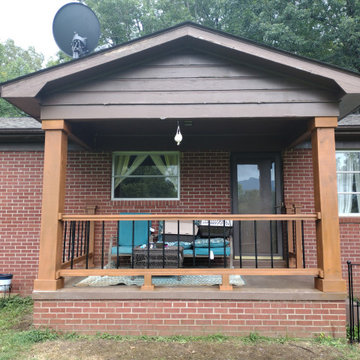
Columns made in our shop and installed on site. We used knowledge and skill to span the railing for a awesome view of Table Rock Mountain.
Mid-sized arts and crafts concrete mixed material railing porch idea in Charlotte with a roof extension
Mid-sized arts and crafts concrete mixed material railing porch idea in Charlotte with a roof extension
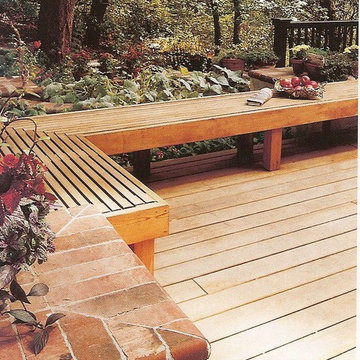
Inspiration for a large craftsman backyard deck remodel in Portland with a fire pit and a roof extension
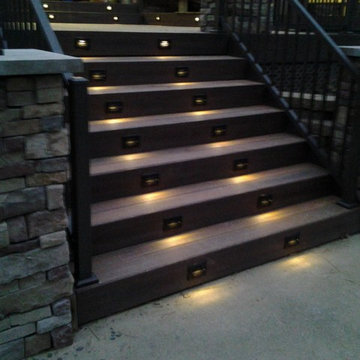
Fiberon decking, Twin Eagles grill center, low voltage and accent lighting, floating tables and pit group seating around firepit by DHM Remodeling
Large arts and crafts backyard outdoor kitchen deck photo in Indianapolis with no cover
Large arts and crafts backyard outdoor kitchen deck photo in Indianapolis with no cover
Craftsman Home Design Ideas
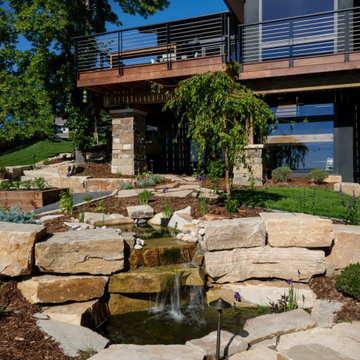
Inspiration for a large craftsman multicolored two-story mixed siding exterior home remodel in Denver with a mixed material roof
58

























