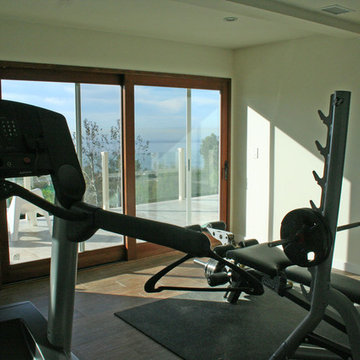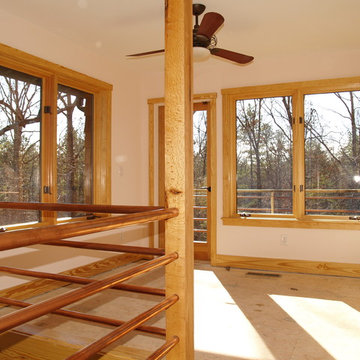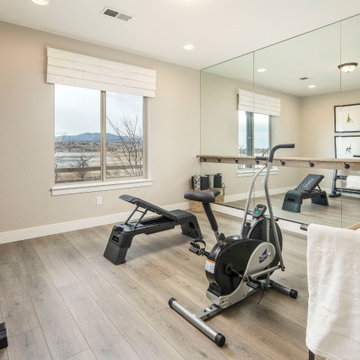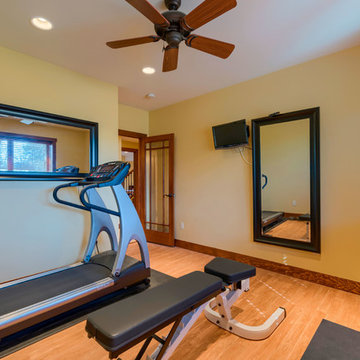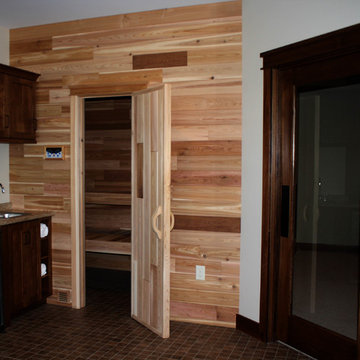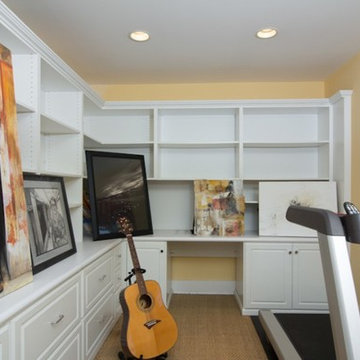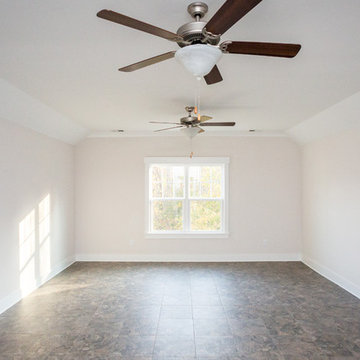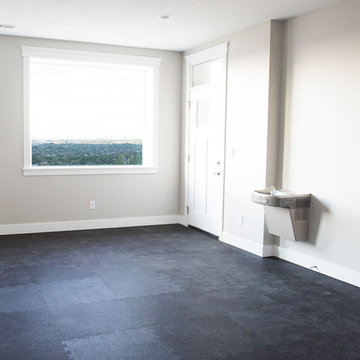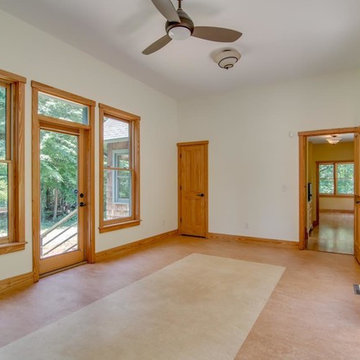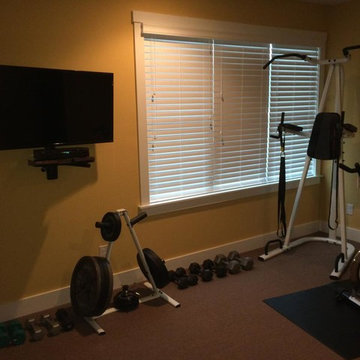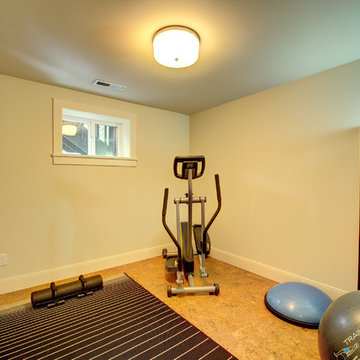Craftsman Home Gym Ideas
Refine by:
Budget
Sort by:Popular Today
161 - 180 of 553 photos
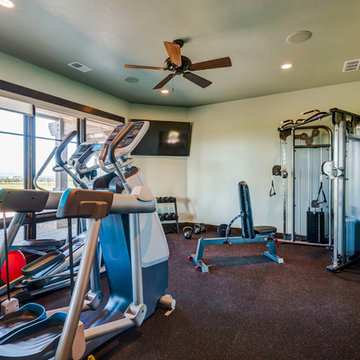
Inspiration for a mid-sized craftsman brown floor multiuse home gym remodel in Denver with beige walls
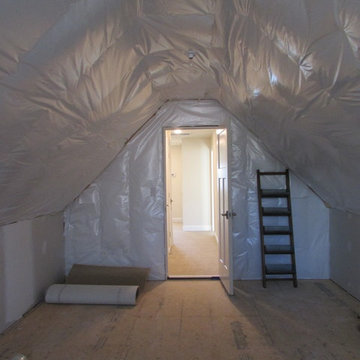
Melissa Brown
Example of a large arts and crafts multiuse home gym design in Other
Example of a large arts and crafts multiuse home gym design in Other
Find the right local pro for your project
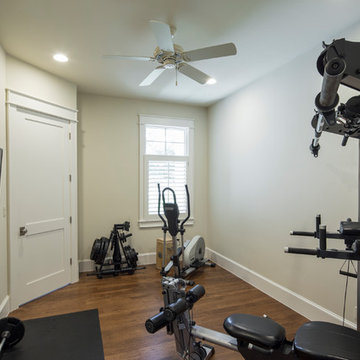
tre dunham - fine focus photography
Example of a mid-sized arts and crafts medium tone wood floor home weight room design in Austin with gray walls
Example of a mid-sized arts and crafts medium tone wood floor home weight room design in Austin with gray walls
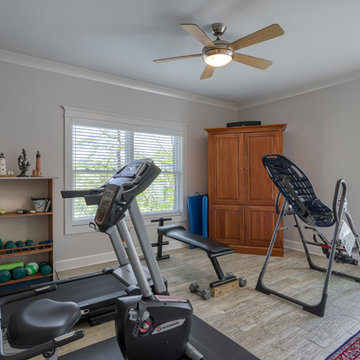
This impeccably designed and decorated Craftsman Home rests perfectly amidst the Sweetest Maple Trees in Western North Carolina. The beautiful exterior finishes convey warmth and charm. The White Oak arched front door gives a stately entry. Open Concept Living provides an airy feel and flow throughout the home. This luxurious kitchen captives with stunning Indian Rock Granite and a lovely contrast of colors. The Master Bath has a Steam Shower enveloped with solid slabs of gorgeous granite, a jetted tub with granite surround and his & hers vanity’s. The living room enchants with an alluring granite hearth, mantle and surround fireplace. Our team of Master Carpenters built the intricately detailed and functional Entertainment Center Built-Ins and a Cat Door Entrance. The large Sunroom with the EZE Breeze Window System is a great place to relax. Cool breezes can be enjoyed in the summer with the window system open and heat is retained in the winter with the windows closed.
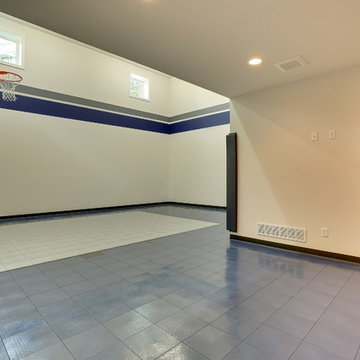
Specs-at-a-glance
Indoor Sports Court
4 to 6 Bedrooms
Bonus Room/5th Bedroom - 2nd Level
Main Floor Sunroom
4 Full Baths - 2nd Level
Excercise Room - Lower Level
6,000 Sq. Ft.
Plans: http://bit.ly/73357hs
#readywhenyouare
#houseplan
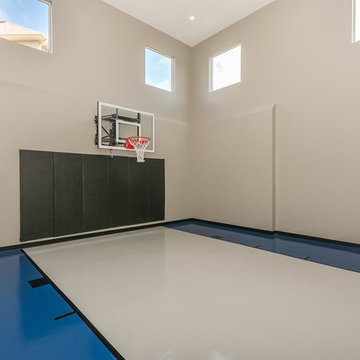
Custom two story in Buffalo, MN by JPC Custom Homes, Inc.
Photography by Loop Photography, Minneapolis MN
Inspiration for a craftsman home gym remodel in Minneapolis
Inspiration for a craftsman home gym remodel in Minneapolis
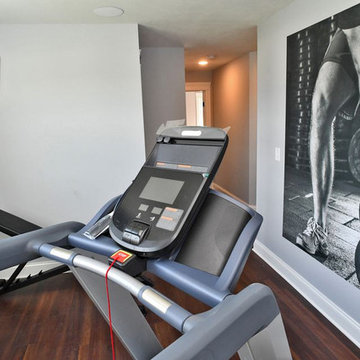
Inspiration for a mid-sized craftsman laminate floor and brown floor home weight room remodel in New York with gray walls
Craftsman Home Gym Ideas
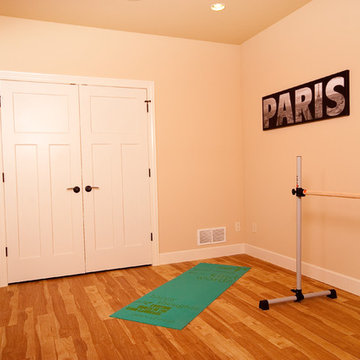
Multiuse home gym - craftsman vinyl floor and brown floor multiuse home gym idea in Other with beige walls
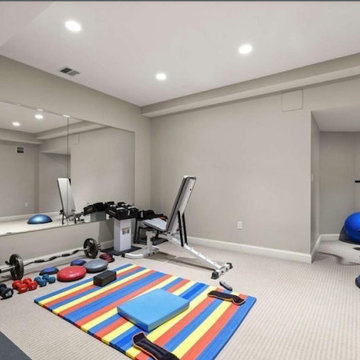
https://www.gibsonsothebysrealty.com/real-estate/36-skyview-lane-sudbury-ma-01776/144820259
A sophisticated Stone and Shingle estate with an elevated level of craftsmanship. The majestic approach is enhanced with beautiful stone walls and a receiving court. The magnificent tiered property is thoughtfully landscaped with specimen plantings by Zen Associates. The foyer showcases a signature floating staircase and custom millwork that enhances the timeless contemporary design. Library with burled wood, dramatic family room with architectural windows, kitchen with Birdseye maple cabinetry and a distinctive curved island encompasses the open floor plan. Enjoy sunsets from the four season porch that overlooks the private grounds with granite patios and hot tub. The master suite has a spa-like bathroom, plentiful closets and a private loft with a fireplace. The versatile lower level has ample space for entertainment featuring a gym, recreation room and a playroom. The prestigious Skyview cul-de-sac is conveniently located to the amenities of historic Concord center.
9






