Craftsman Home Gym with Beige Walls Ideas
Refine by:
Budget
Sort by:Popular Today
1 - 20 of 28 photos
Item 1 of 3
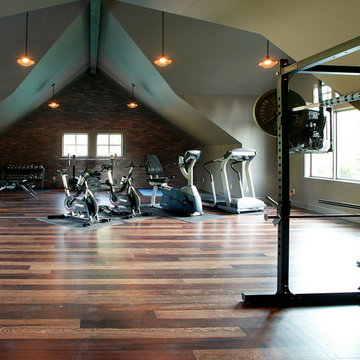
Inspiration for a large craftsman dark wood floor and brown floor home weight room remodel in Seattle with beige walls
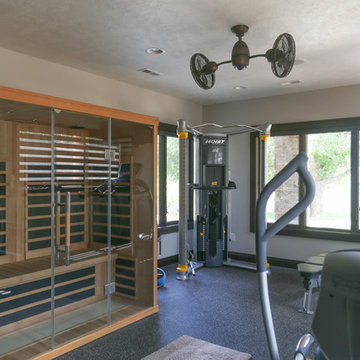
Example of a mid-sized arts and crafts cork floor and gray floor multiuse home gym design in Other with beige walls
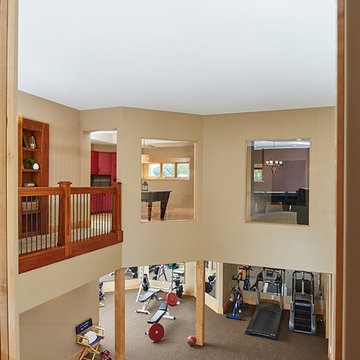
Basketball court with exercise rooms.
Example of a large arts and crafts carpeted indoor sport court design in Grand Rapids with beige walls
Example of a large arts and crafts carpeted indoor sport court design in Grand Rapids with beige walls
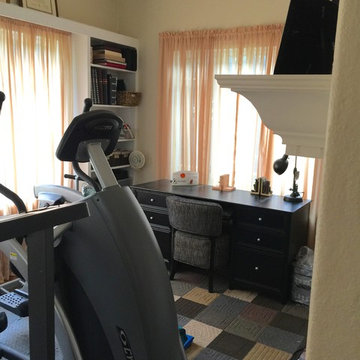
Gayle M. Gruenberg, CPO-CD
Example of a mid-sized arts and crafts medium tone wood floor multiuse home gym design in New York with beige walls
Example of a mid-sized arts and crafts medium tone wood floor multiuse home gym design in New York with beige walls
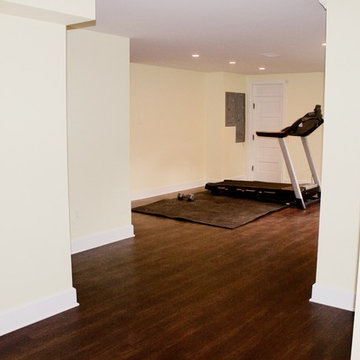
Multiuse home gym - mid-sized craftsman dark wood floor multiuse home gym idea in Chicago with beige walls
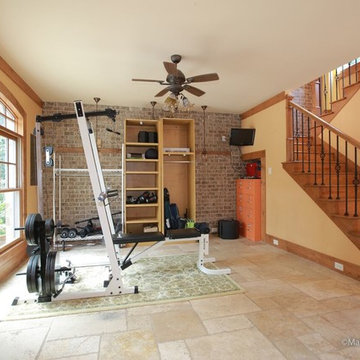
Example of a mid-sized arts and crafts ceramic tile home weight room design in Other with beige walls
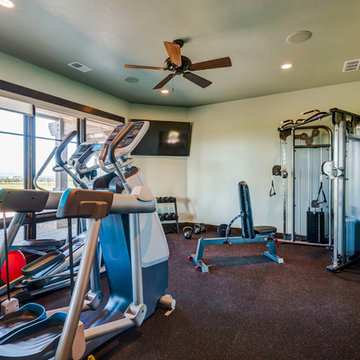
Inspiration for a mid-sized craftsman brown floor multiuse home gym remodel in Denver with beige walls
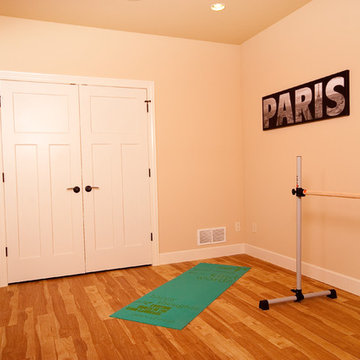
Multiuse home gym - craftsman vinyl floor and brown floor multiuse home gym idea in Other with beige walls
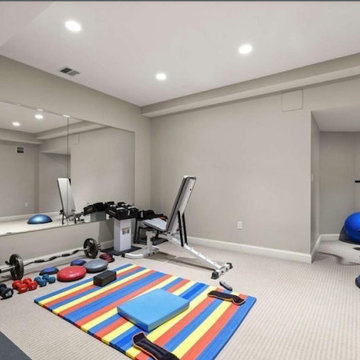
https://www.gibsonsothebysrealty.com/real-estate/36-skyview-lane-sudbury-ma-01776/144820259
A sophisticated Stone and Shingle estate with an elevated level of craftsmanship. The majestic approach is enhanced with beautiful stone walls and a receiving court. The magnificent tiered property is thoughtfully landscaped with specimen plantings by Zen Associates. The foyer showcases a signature floating staircase and custom millwork that enhances the timeless contemporary design. Library with burled wood, dramatic family room with architectural windows, kitchen with Birdseye maple cabinetry and a distinctive curved island encompasses the open floor plan. Enjoy sunsets from the four season porch that overlooks the private grounds with granite patios and hot tub. The master suite has a spa-like bathroom, plentiful closets and a private loft with a fireplace. The versatile lower level has ample space for entertainment featuring a gym, recreation room and a playroom. The prestigious Skyview cul-de-sac is conveniently located to the amenities of historic Concord center.
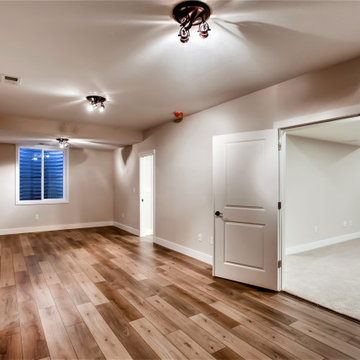
Example of a large arts and crafts vinyl floor and brown floor multiuse home gym design in Denver with beige walls
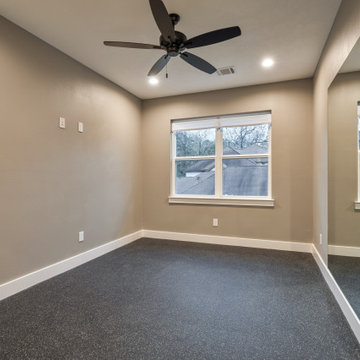
Inspiration for a mid-sized craftsman black floor multiuse home gym remodel in Houston with beige walls
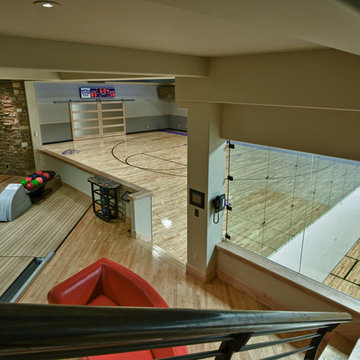
Doug Burke Photograph
Inspiration for a huge craftsman light wood floor indoor sport court remodel in Salt Lake City with beige walls
Inspiration for a huge craftsman light wood floor indoor sport court remodel in Salt Lake City with beige walls
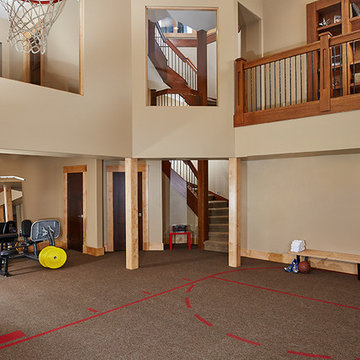
Basketball court with exercise rooms.
Large arts and crafts carpeted indoor sport court photo in Grand Rapids with beige walls
Large arts and crafts carpeted indoor sport court photo in Grand Rapids with beige walls
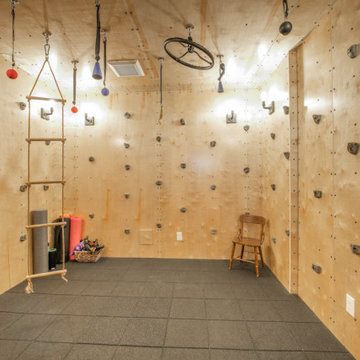
Completed in 2019, this is a home we completed for client who initially engaged us to remodeled their 100 year old classic craftsman bungalow on Seattle’s Queen Anne Hill. During our initial conversation, it became readily apparent that their program was much larger than a remodel could accomplish and the conversation quickly turned toward the design of a new structure that could accommodate a growing family, a live-in Nanny, a variety of entertainment options and an enclosed garage – all squeezed onto a compact urban corner lot.
Project entitlement took almost a year as the house size dictated that we take advantage of several exceptions in Seattle’s complex zoning code. After several meetings with city planning officials, we finally prevailed in our arguments and ultimately designed a 4 story, 3800 sf house on a 2700 sf lot. The finished product is light and airy with a large, open plan and exposed beams on the main level, 5 bedrooms, 4 full bathrooms, 2 powder rooms, 2 fireplaces, 4 climate zones, a huge basement with a home theatre, guest suite, climbing gym, and an underground tavern/wine cellar/man cave. The kitchen has a large island, a walk-in pantry, a small breakfast area and access to a large deck. All of this program is capped by a rooftop deck with expansive views of Seattle’s urban landscape and Lake Union.
Unfortunately for our clients, a job relocation to Southern California forced a sale of their dream home a little more than a year after they settled in after a year project. The good news is that in Seattle’s tight housing market, in less than a week they received several full price offers with escalator clauses which allowed them to turn a nice profit on the deal.
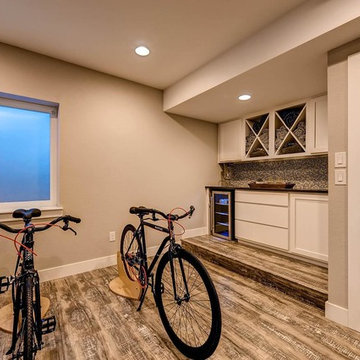
Multiuse home gym - large craftsman laminate floor multiuse home gym idea in Denver with beige walls
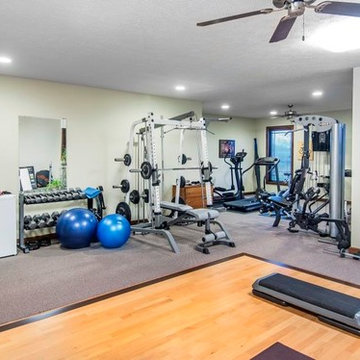
Architect: Michelle Penn, AIA
This Prairie Style home uses many design details on both the exterior & interior that is inspired by the prairie landscape that it is nestled into. Who wouldn't love a gym like this? We designed the room around the equipment my client had. They also like to use exercise videos, thus the exercise flooring you see at the bottom of the picture along with a TV that is out of the picture. Paint color is Sherwin Williams Softer Tan SW 6141.
Photo Credit: Jackson Studios
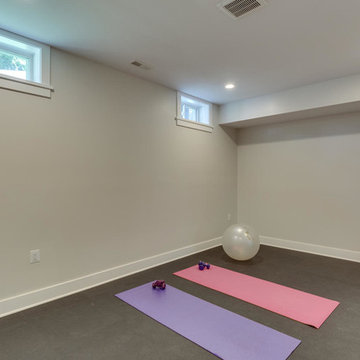
A multipurpose home gym, equipped with wall-mounted TV (not shown), can accommodate all of the family's exercise needs.
Multiuse home gym - mid-sized craftsman concrete floor and gray floor multiuse home gym idea in DC Metro with beige walls
Multiuse home gym - mid-sized craftsman concrete floor and gray floor multiuse home gym idea in DC Metro with beige walls
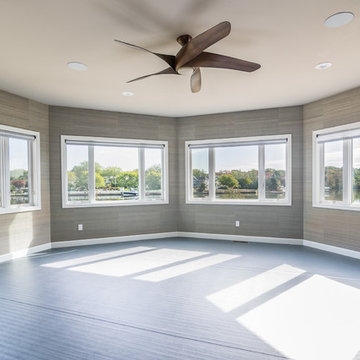
Yoga room with custom yoga mat flooring. Great view of the waterfront. Fabric wall covering, built in discreet speakers. Timothy Hill
Inspiration for a large craftsman gray floor home yoga studio remodel in New York with beige walls
Inspiration for a large craftsman gray floor home yoga studio remodel in New York with beige walls
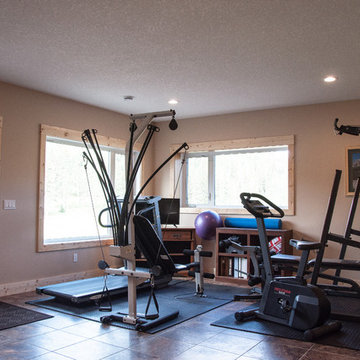
Inspiration for a mid-sized craftsman ceramic tile home weight room remodel in Calgary with beige walls
Craftsman Home Gym with Beige Walls Ideas
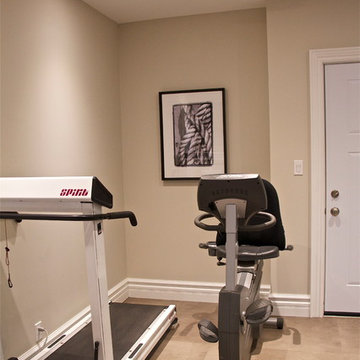
Multiuse home gym - mid-sized craftsman carpeted and beige floor multiuse home gym idea in Toronto with beige walls
1





