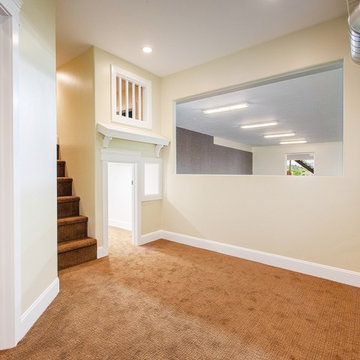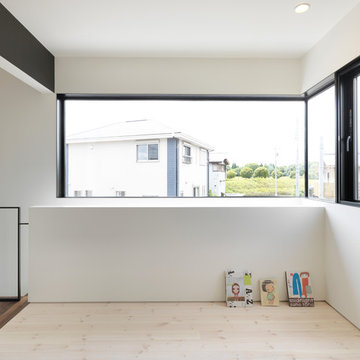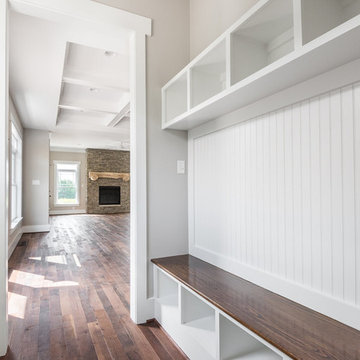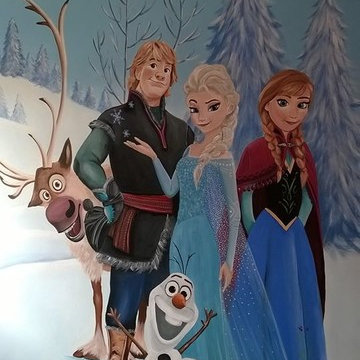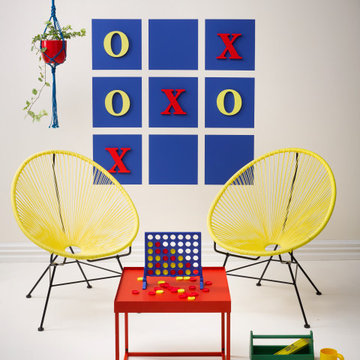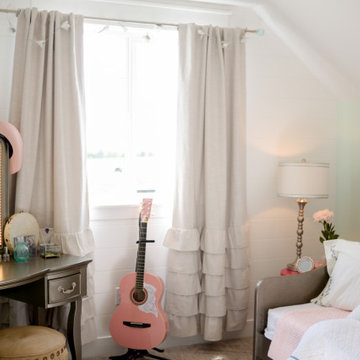Kids' Room Ideas - Style: Craftsman
Refine by:
Budget
Sort by:Popular Today
1061 - 1080 of 1,934 photos
Item 1 of 3
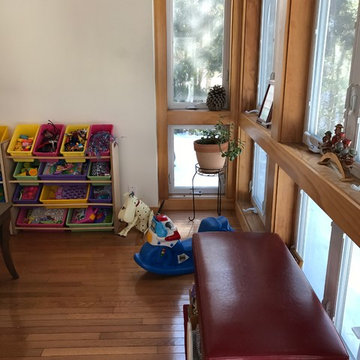
MID POINT PICTURES of Reading Nook & Kid's Play Space
Inspiration for a mid-sized craftsman light wood floor kids' room remodel in Boston
Inspiration for a mid-sized craftsman light wood floor kids' room remodel in Boston
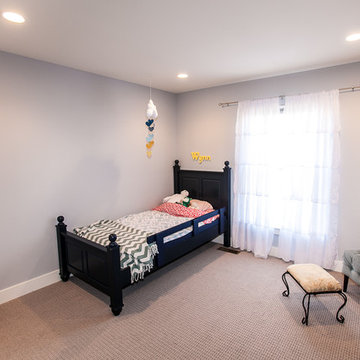
Craftsman Home Wildwood, Missouri
This custom built Craftsman style home is located in the Glencoe / Wildwood, Missouri area. The 1 1/2 story home features an open floor plan that is light and bright, with custom craftsman details throughout that give each room a sense of warmth. At 2,600 square feet, the home was designed with the couple and their children in mind – offering flexible space, play areas, and highly durable materials that would stand up to an active lifestyle with growing kids.
Our clients chose the 3+ acre property in the Oak Creek Estates area of Wildwood to build their new home, in part due to its location in the Rockwood School District, but also because of the peaceful privacy and gorgeous views of the Meramec Valley.
Features of this Wildwood custom home include:
Luxury & custom details
1 1/2 story floor plan with main floor master suite
Custom cabinetry in kitchen, mud room and pantry
Farm sink with metal pedestal
Floating shelves in kitchen area
Mirage Foxwood Maple flooring throughout the main floor
White Vermont Granite countertops in kitchen
Walnut countertop in kitchen island
Astria Scorpio Direct-Vent gas fireplace
Cultured marble in guest bath
High Performance features
Professional grade GE Monogram appliances (ENERGY STAR Certified)
Evergrain composite decking in Weatherwood
ENERGY STAR Certified Andersen Windows
Craftsman Styling
Douglas fir timber accent at the entrance
Clopay Gallery Collection garage door
New Heritage Series Winslow 3-panel doors with shaker styling
Oil Rubbed Bronze lanterns & light fixtures from the Hinkley Lighting Manhattan line
Stonewood Cerris Tile in Master Bedroom
Hibbs Homes
http://hibbshomes.com/custom-home-builders-st-louis/st-louis-custom-homes-portfolio/custom-home-construction-wildwood-missouri/
Find the right local pro for your project
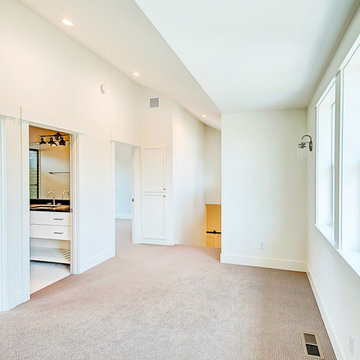
Clean, crisp design. Pure white interior.
Corner lot. Lots of light (inherent privacy issues) The house was designed with a private interior courtyard to provide an intimate retreat and give the owners options for private living space.
Space was maximized on stair landing to give the house a roomy, spacious feel.
Great vaults in every room due to being hand framed with Lots of high windows.
Board and batten.
Builder Credit: Greg Welch Construction; Interior
Owner/builder. Mike Knighten Construction
Design/Finishes: Legum Design
Designer: Courtney Souther of Townsend Interiors
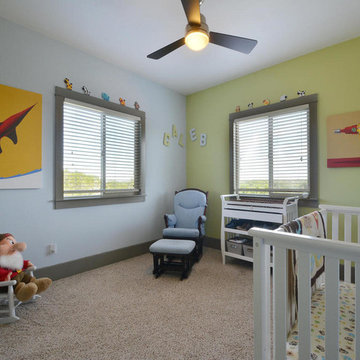
Twist Tours Photography
Example of an arts and crafts kids' room design in Austin
Example of an arts and crafts kids' room design in Austin
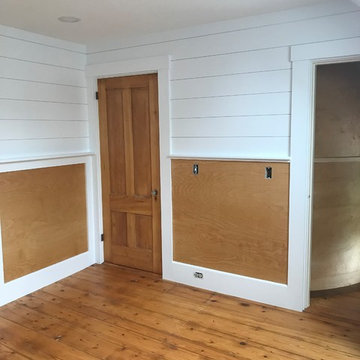
Inspiration for a craftsman medium tone wood floor and brown floor kids' room remodel in Boston with white walls
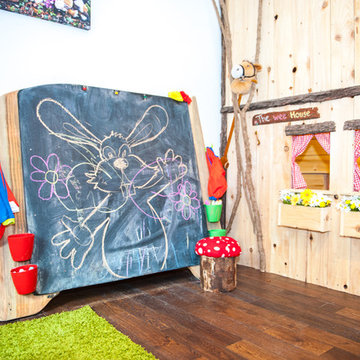
Collette Creative Photography
Arts and crafts kids' room photo in Belfast
Arts and crafts kids' room photo in Belfast
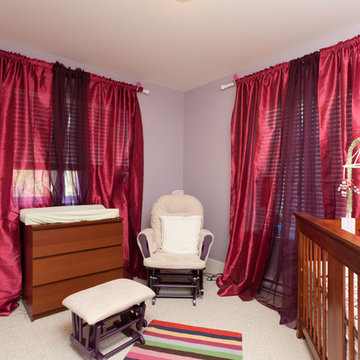
myhomedesigner
Mid-sized arts and crafts gender-neutral carpeted and beige floor kids' room photo in Vancouver with purple walls
Mid-sized arts and crafts gender-neutral carpeted and beige floor kids' room photo in Vancouver with purple walls
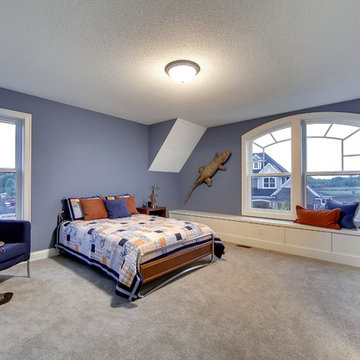
The kids bedroom has a long window seat overlooking the front yard.
Exclusive Storybook Houseplan 73354HS comes to life
Specs-at-a-glance
4 beds
3.5baths
~3,900 sq. ft.
+ optional finished walkout level
Plans: http://bit.ly/73354hs
#readywhenyouare
#storybookhome
#houseplan
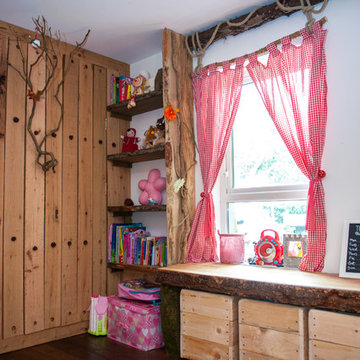
Collette Creative Photography
Kids' room - craftsman kids' room idea in Belfast
Kids' room - craftsman kids' room idea in Belfast
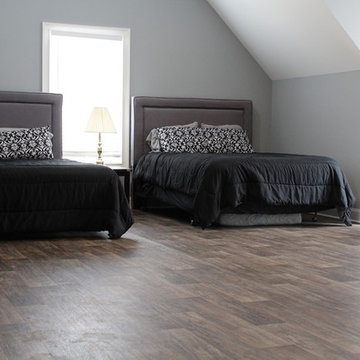
The loft features multiple beds and a small table for kids to hang out, do crafts and enjoy themselves.
Childrens' room - large craftsman gender-neutral medium tone wood floor and brown floor childrens' room idea in Other with gray walls
Childrens' room - large craftsman gender-neutral medium tone wood floor and brown floor childrens' room idea in Other with gray walls
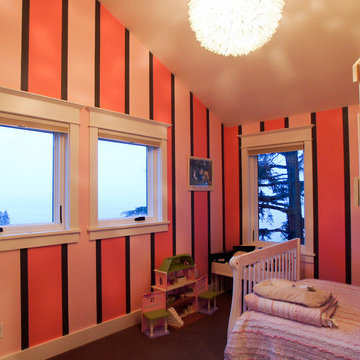
Inspiration for a mid-sized craftsman girl carpeted kids' room remodel in Seattle with pink walls
Kids' Room Ideas - Style: Craftsman
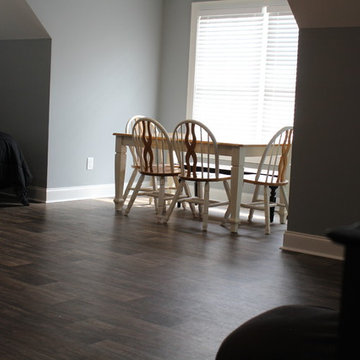
The loft features multiple beds and a small table for kids to hang out, do crafts and enjoy themselves.
Childrens' room - large craftsman gender-neutral medium tone wood floor and brown floor childrens' room idea in Other with gray walls
Childrens' room - large craftsman gender-neutral medium tone wood floor and brown floor childrens' room idea in Other with gray walls
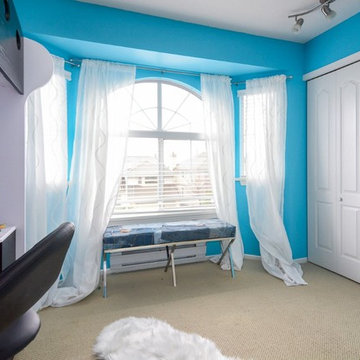
Kids' room - mid-sized craftsman gender-neutral carpeted and beige floor kids' room idea in Vancouver with blue walls
54






