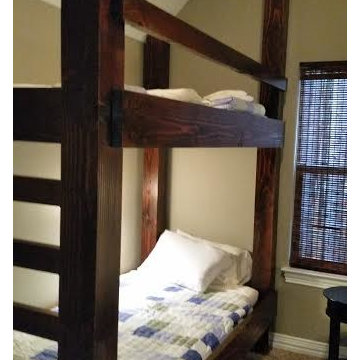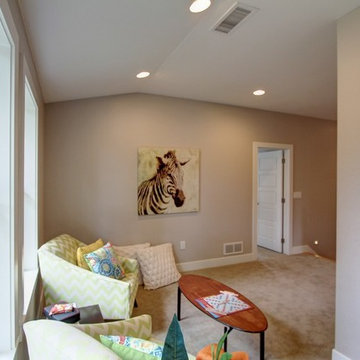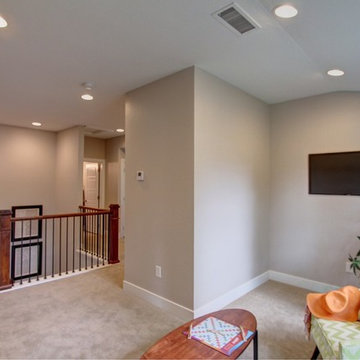Kids' Room with Beige Walls Ideas - Style: Craftsman
Refine by:
Budget
Sort by:Popular Today
41 - 60 of 110 photos
Item 1 of 3
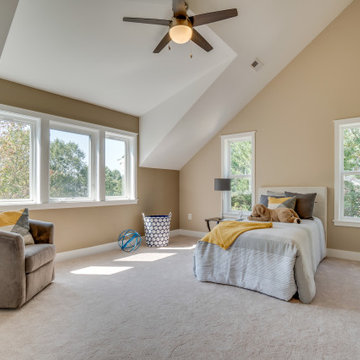
Example of a large arts and crafts gender-neutral carpeted and beige floor kids' room design in DC Metro with beige walls
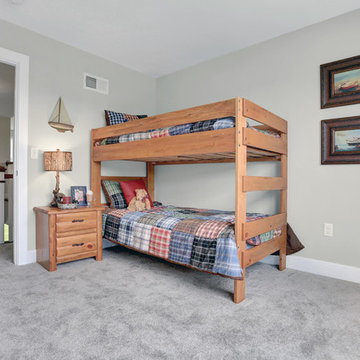
This spacious 2-story home with welcoming front porch includes a 3-car Garage with a mudroom entry complete with built-in lockers. Upon entering the home, the Foyer is flanked by the Living Room to the right and, to the left, a formal Dining Room with tray ceiling and craftsman style wainscoting and chair rail. The dramatic 2-story Foyer opens to Great Room with cozy gas fireplace featuring floor to ceiling stone surround. The Great Room opens to the Breakfast Area and Kitchen featuring stainless steel appliances, attractive cabinetry, and granite countertops with tile backsplash. Sliding glass doors off of the Kitchen and Breakfast Area provide access to the backyard patio. Also on the 1st floor is a convenient Study with coffered ceiling.
The 2nd floor boasts all 4 bedrooms, 3 full bathrooms, a laundry room, and a large Rec Room.
The Owner's Suite with elegant tray ceiling and expansive closet includes a private bathroom with tile shower and whirlpool tub.
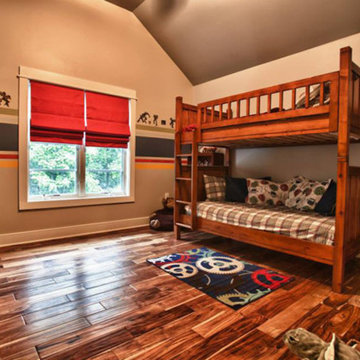
Arts and crafts medium tone wood floor kids' room photo in Chicago with beige walls
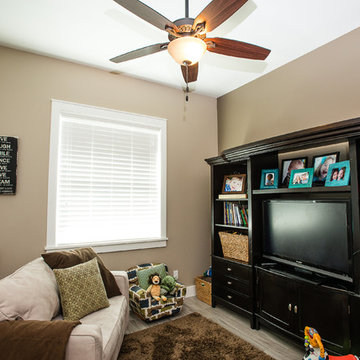
A traditional custom home with high-end finishes, a gourmet kitchen with granite countertops and custom cabinetry. This home has an open concept layout, vaulted ceilings, and wood floors that span through the main living space featuring a colorful pallet and large windows that bring in lots of natural light.
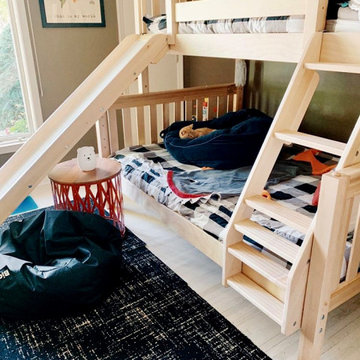
This Maxtrix Twin over Full bunk bed with slide is the ultimate combination of fun + function. Staggered design sleeps different sizes and ages comfortably in one room. Climb up angled ladder with sturdy handrail, then take the slide back down. www.maxtrixkids.com
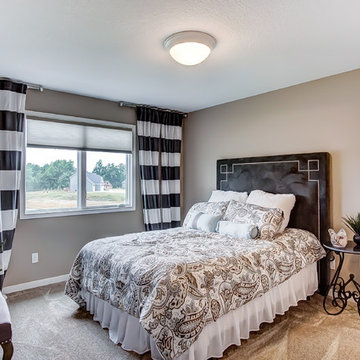
Large arts and crafts girl carpeted and beige floor kids' room photo in Other with beige walls
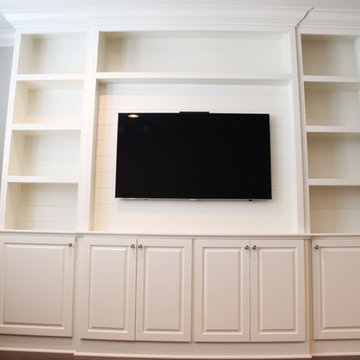
Erika Koorndyk
Example of a large arts and crafts gender-neutral dark wood floor playroom design in Orange County with beige walls
Example of a large arts and crafts gender-neutral dark wood floor playroom design in Orange County with beige walls
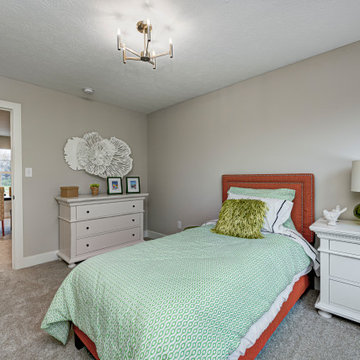
Mid-sized arts and crafts carpeted and beige floor kids' bedroom photo in Indianapolis with beige walls
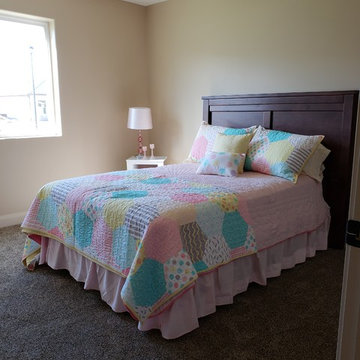
Secondary bedroom
Large arts and crafts girl carpeted and brown floor kids' room photo in Other with beige walls
Large arts and crafts girl carpeted and brown floor kids' room photo in Other with beige walls
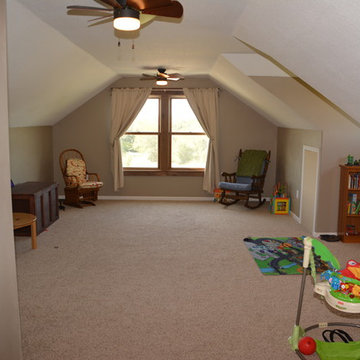
Kendall Crook
Kids' room - mid-sized craftsman gender-neutral carpeted kids' room idea in Kansas City with beige walls
Kids' room - mid-sized craftsman gender-neutral carpeted kids' room idea in Kansas City with beige walls
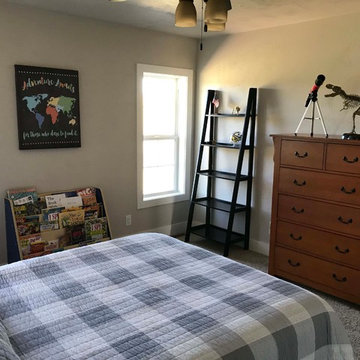
Inspiration for a mid-sized craftsman carpeted and white floor kids' room remodel in Other with beige walls
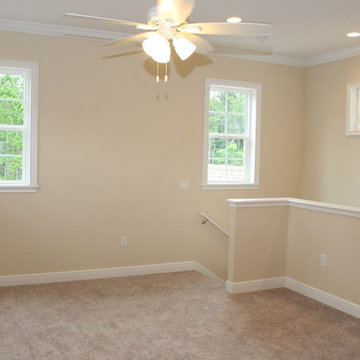
Upstairs loft
Example of a large arts and crafts gender-neutral carpeted kids' room design in Orlando with beige walls
Example of a large arts and crafts gender-neutral carpeted kids' room design in Orlando with beige walls
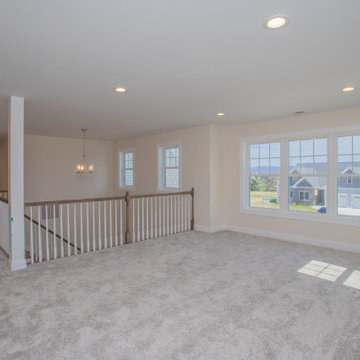
Open House This Sunday 4/11/21 in Fishersville!
Your brand new, three-bedroom, 2.5-bathroom home awaits you in Windward Pointe! If you have been waiting for the perfect home for your family, this one is it! Your new kitchen features a large island with a built-in breakfast bar, stainless steel appliances, granite countertops, and hardwood floors. Warm yourself on cold days by the fireplace in the living room. There are many windows in this home, too, allowing the natural light to accent the home's beautiful construction.
Enjoy the warmer weather on your screened-in back porch. The laundry room has plenty of cabinet space and a sink for easy clean-up. There is a bonus room just off the master suite, which would be perfect for a home office or nursery. Speaking of your new master suite, it features a walk-in closet and a master bath with a jetted tub, a stall shower, and his and her sinks!
Follow the gorgeous staircase to the second floor, where you'll find a loft/rec room area, two more bedrooms, a second full bath, and an unfinished bonus room! Plus, there's plenty of space for your vehicles in your new two-car garage!
This home is a must-see in person! Lucky for you, Ashley is hosting an open house this Sunday, April 11, 2021, at this stunning home! Visit her at 197 Windsor Drive, Fishersville, VA 22939, from 1 to 4 PM. This home is available with a builder's warranty for one year and qualifies for our easy owner financing program. Ashley has all the details! If you prefer to schedule a private tour or have any questions before the open house, contact her at 540-280-3385. We are an equal housing opportunity and warmly welcome realtors!
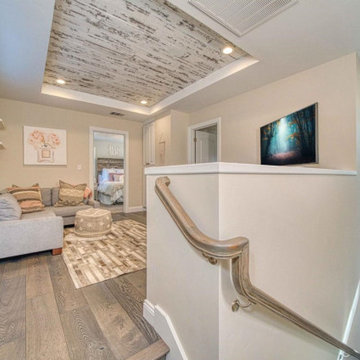
Open and airy space created as a teen getaway.
Inspiration for a mid-sized craftsman gender-neutral dark wood floor, brown floor and tray ceiling kids' study room remodel in San Francisco with beige walls
Inspiration for a mid-sized craftsman gender-neutral dark wood floor, brown floor and tray ceiling kids' study room remodel in San Francisco with beige walls
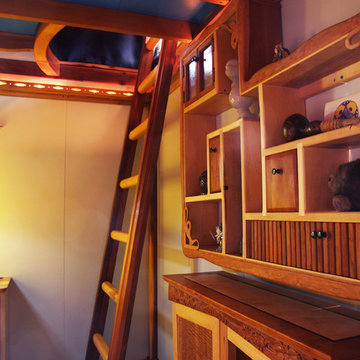
Interior of a 'Gateway Cottage' showing the wall shelf and the ladder leading to the loft room. Ceiling and corner cabinet lights (left side of photo) are 24 volt LED's and dimmable.
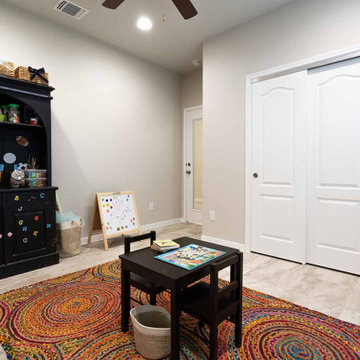
Mid-sized arts and crafts gender-neutral ceramic tile and beige floor kids' room photo in Austin with beige walls
Kids' Room with Beige Walls Ideas - Style: Craftsman
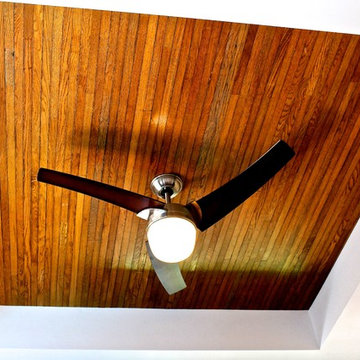
Steven Allen Designs, LLC
Kids' room - small craftsman gender-neutral light wood floor kids' room idea in Houston with beige walls
Kids' room - small craftsman gender-neutral light wood floor kids' room idea in Houston with beige walls
3






