Craftsman Kitchen with Beige Backsplash Ideas
Refine by:
Budget
Sort by:Popular Today
81 - 100 of 5,762 photos
Item 1 of 4
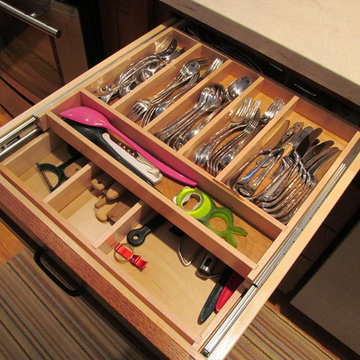
Dura Supreme Cabinets
Inspiration for a mid-sized craftsman u-shaped medium tone wood floor kitchen remodel in Omaha with a double-bowl sink, shaker cabinets, dark wood cabinets, beige backsplash, stone tile backsplash and no island
Inspiration for a mid-sized craftsman u-shaped medium tone wood floor kitchen remodel in Omaha with a double-bowl sink, shaker cabinets, dark wood cabinets, beige backsplash, stone tile backsplash and no island
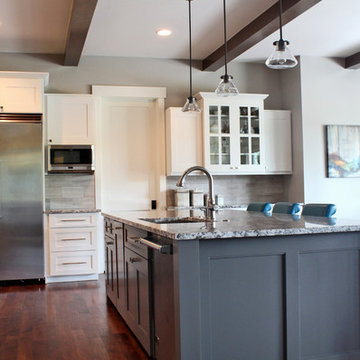
Martha Wirth
Inspiration for a mid-sized craftsman l-shaped medium tone wood floor kitchen remodel in Denver with an undermount sink, shaker cabinets, white cabinets, granite countertops, beige backsplash, stone tile backsplash, stainless steel appliances and an island
Inspiration for a mid-sized craftsman l-shaped medium tone wood floor kitchen remodel in Denver with an undermount sink, shaker cabinets, white cabinets, granite countertops, beige backsplash, stone tile backsplash, stainless steel appliances and an island
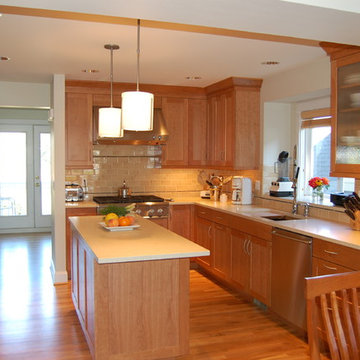
I. Miller
Mid-sized arts and crafts u-shaped light wood floor eat-in kitchen photo in Seattle with an undermount sink, glass-front cabinets, light wood cabinets, an island, quartzite countertops, beige backsplash, ceramic backsplash and stainless steel appliances
Mid-sized arts and crafts u-shaped light wood floor eat-in kitchen photo in Seattle with an undermount sink, glass-front cabinets, light wood cabinets, an island, quartzite countertops, beige backsplash, ceramic backsplash and stainless steel appliances
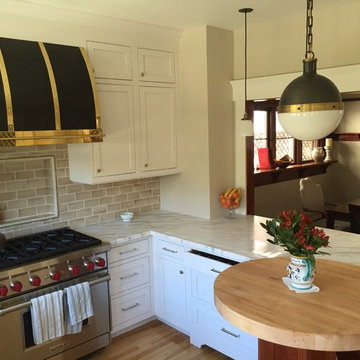
Small arts and crafts u-shaped light wood floor eat-in kitchen photo in San Diego with a farmhouse sink, shaker cabinets, white cabinets, marble countertops, beige backsplash, subway tile backsplash, stainless steel appliances and a peninsula
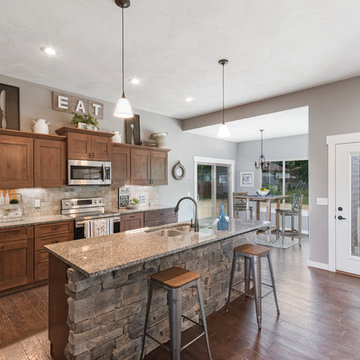
Example of a large arts and crafts l-shaped dark wood floor open concept kitchen design in Other with an undermount sink, shaker cabinets, medium tone wood cabinets, granite countertops, beige backsplash, stone tile backsplash, stainless steel appliances and an island
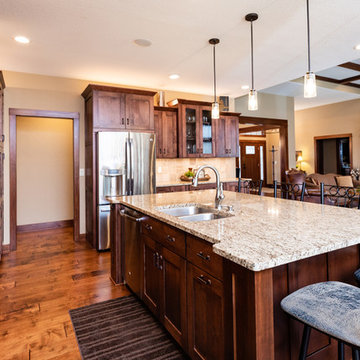
Open concept kitchen - large craftsman l-shaped medium tone wood floor and brown floor open concept kitchen idea in Other with an undermount sink, shaker cabinets, dark wood cabinets, granite countertops, beige backsplash, porcelain backsplash, stainless steel appliances, an island and multicolored countertops
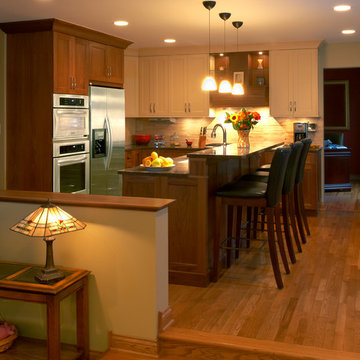
Scott Finscher
Huge arts and crafts l-shaped medium tone wood floor kitchen photo in Chicago with a double-bowl sink, recessed-panel cabinets, dark wood cabinets, granite countertops, beige backsplash, stone tile backsplash, stainless steel appliances and an island
Huge arts and crafts l-shaped medium tone wood floor kitchen photo in Chicago with a double-bowl sink, recessed-panel cabinets, dark wood cabinets, granite countertops, beige backsplash, stone tile backsplash, stainless steel appliances and an island
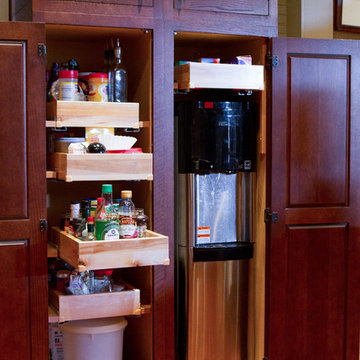
100 Year Old Home Re-Imagined For Today. Pantry Roll Out Storage. Gage Seaux
Open concept kitchen - mid-sized craftsman u-shaped light wood floor open concept kitchen idea in New Orleans with a farmhouse sink, shaker cabinets, dark wood cabinets, quartz countertops, beige backsplash, glass tile backsplash, stainless steel appliances and an island
Open concept kitchen - mid-sized craftsman u-shaped light wood floor open concept kitchen idea in New Orleans with a farmhouse sink, shaker cabinets, dark wood cabinets, quartz countertops, beige backsplash, glass tile backsplash, stainless steel appliances and an island
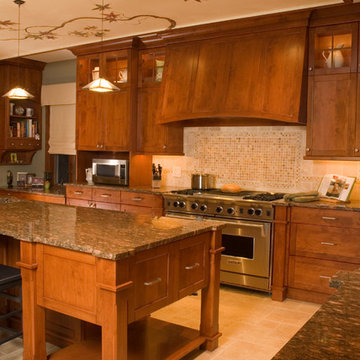
Karl Mattson Photo.com
Large arts and crafts l-shaped porcelain tile eat-in kitchen photo in New York with a farmhouse sink, shaker cabinets, medium tone wood cabinets, beige backsplash, stone tile backsplash, stainless steel appliances and an island
Large arts and crafts l-shaped porcelain tile eat-in kitchen photo in New York with a farmhouse sink, shaker cabinets, medium tone wood cabinets, beige backsplash, stone tile backsplash, stainless steel appliances and an island
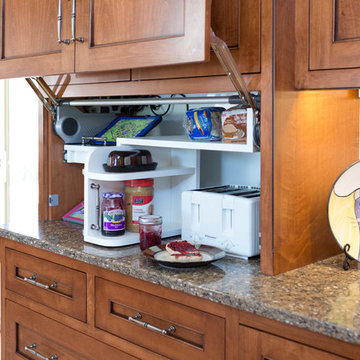
Eat-in kitchen - mid-sized craftsman l-shaped medium tone wood floor eat-in kitchen idea in Minneapolis with a farmhouse sink, beaded inset cabinets, medium tone wood cabinets, quartz countertops, beige backsplash, porcelain backsplash, stainless steel appliances and an island
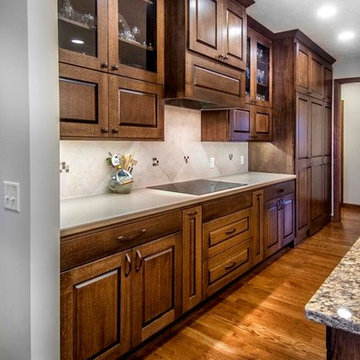
Architect: Michelle Penn, AIA
This Prairie Style home uses many design details on both the exterior & interior that is inspired by the prairie landscape that it is nestled into. Wood cabinet hood over a glass cooktop creating a very clean kitchen look. The hidden pantry entry is located in the corner. Paint is Sherwin Williams Softer Tan SW 6141.
Photo Credit:Jackson Studios
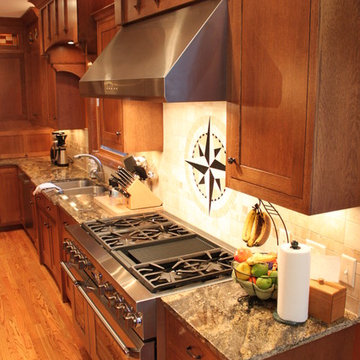
Example of a large arts and crafts l-shaped medium tone wood floor eat-in kitchen design in Minneapolis with granite countertops, a double-bowl sink, recessed-panel cabinets, medium tone wood cabinets, beige backsplash and stainless steel appliances
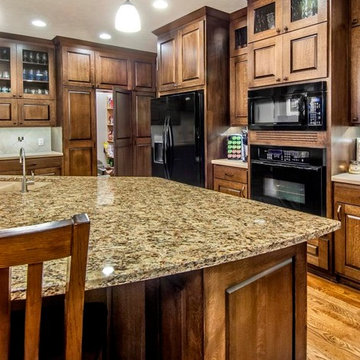
Architect: Michelle Penn, AIA
This Prairie Style home uses many design details on both the exterior & interior that is inspired by the prairie landscape that it is nestled into. On the back wall with the tall cabinets, one of the doors is half open revealing the hidden pantry! Paint is Sherwin Williams Softer Tan SW 6141.
Photo Credit: Jackson Studios
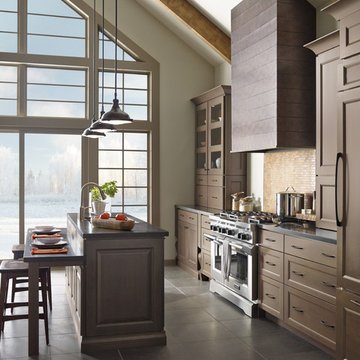
Craftsman rustic kitchen with natural wood cabinets and granite countertops
Open concept kitchen - large craftsman single-wall ceramic tile open concept kitchen idea in Detroit with a double-bowl sink, raised-panel cabinets, dark wood cabinets, granite countertops, beige backsplash, ceramic backsplash, stainless steel appliances and an island
Open concept kitchen - large craftsman single-wall ceramic tile open concept kitchen idea in Detroit with a double-bowl sink, raised-panel cabinets, dark wood cabinets, granite countertops, beige backsplash, ceramic backsplash, stainless steel appliances and an island
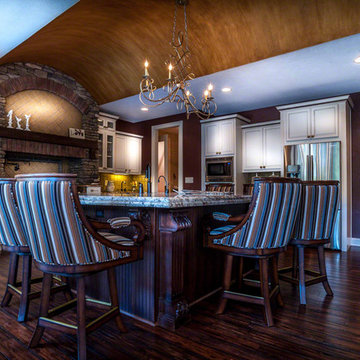
David Alan
Open concept kitchen - craftsman u-shaped dark wood floor open concept kitchen idea in Cleveland with a farmhouse sink, beaded inset cabinets, white cabinets, granite countertops, beige backsplash, stone tile backsplash, stainless steel appliances and an island
Open concept kitchen - craftsman u-shaped dark wood floor open concept kitchen idea in Cleveland with a farmhouse sink, beaded inset cabinets, white cabinets, granite countertops, beige backsplash, stone tile backsplash, stainless steel appliances and an island
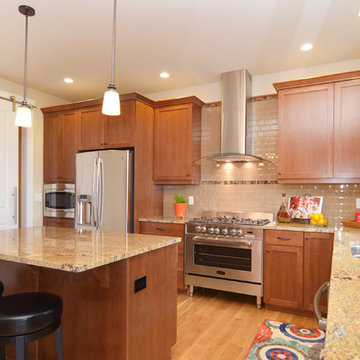
Listing courtesy of Leah Applewhite
www.leahapplewhite.com
Photo: Pattie O'Loughlin Marmon, Dwelling in Possibility Inc.
Example of a large arts and crafts u-shaped light wood floor open concept kitchen design in Seattle with an undermount sink, recessed-panel cabinets, dark wood cabinets, granite countertops, beige backsplash, subway tile backsplash and stainless steel appliances
Example of a large arts and crafts u-shaped light wood floor open concept kitchen design in Seattle with an undermount sink, recessed-panel cabinets, dark wood cabinets, granite countertops, beige backsplash, subway tile backsplash and stainless steel appliances
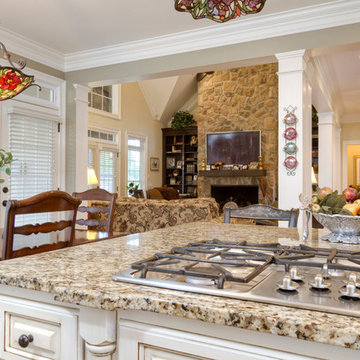
Unique dormers, vented gables, and a trio of front arches and columns captivate onlookers. Inside, columns define the dining room, while the great room features a vaulted ceiling, fireplace with built-ins, and French doors that lead outside. The master bedroom features a bath with his and her walk-ins, twin vanities, and a framed garden tub.
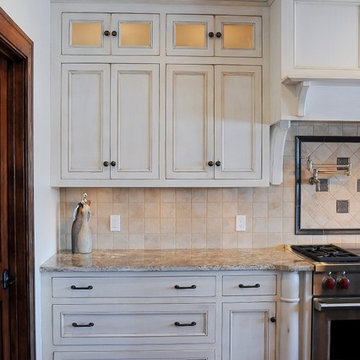
Lindsay Monroe Photography
Inspiration for a mid-sized craftsman l-shaped medium tone wood floor eat-in kitchen remodel in Boston with an undermount sink, recessed-panel cabinets, distressed cabinets, granite countertops, beige backsplash, stainless steel appliances and an island
Inspiration for a mid-sized craftsman l-shaped medium tone wood floor eat-in kitchen remodel in Boston with an undermount sink, recessed-panel cabinets, distressed cabinets, granite countertops, beige backsplash, stainless steel appliances and an island
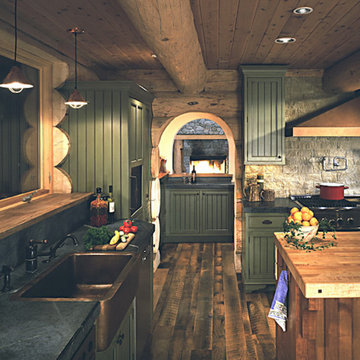
Example of a mid-sized arts and crafts u-shaped dark wood floor eat-in kitchen design in Denver with a single-bowl sink, beaded inset cabinets, green cabinets, wood countertops, beige backsplash, black appliances and an island
Craftsman Kitchen with Beige Backsplash Ideas
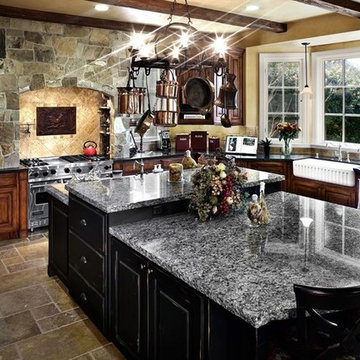
Large arts and crafts l-shaped travertine floor and brown floor enclosed kitchen photo in Phoenix with a farmhouse sink, raised-panel cabinets, dark wood cabinets, granite countertops, beige backsplash, stone tile backsplash, stainless steel appliances and an island
5





