Craftsman Kitchen with Beige Backsplash Ideas
Refine by:
Budget
Sort by:Popular Today
101 - 120 of 5,767 photos
Item 1 of 4
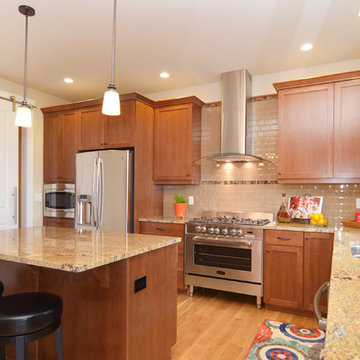
Listing courtesy of Leah Applewhite
www.leahapplewhite.com
Photo: Pattie O'Loughlin Marmon, Dwelling in Possibility Inc.
Example of a large arts and crafts u-shaped light wood floor open concept kitchen design in Seattle with an undermount sink, recessed-panel cabinets, dark wood cabinets, granite countertops, beige backsplash, subway tile backsplash and stainless steel appliances
Example of a large arts and crafts u-shaped light wood floor open concept kitchen design in Seattle with an undermount sink, recessed-panel cabinets, dark wood cabinets, granite countertops, beige backsplash, subway tile backsplash and stainless steel appliances
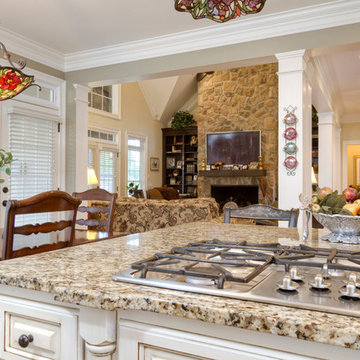
Unique dormers, vented gables, and a trio of front arches and columns captivate onlookers. Inside, columns define the dining room, while the great room features a vaulted ceiling, fireplace with built-ins, and French doors that lead outside. The master bedroom features a bath with his and her walk-ins, twin vanities, and a framed garden tub.
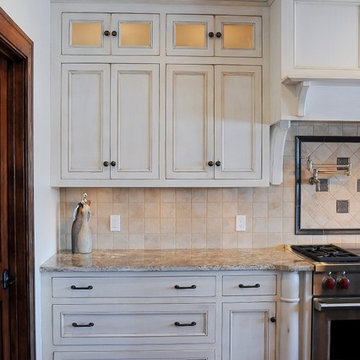
Lindsay Monroe Photography
Inspiration for a mid-sized craftsman l-shaped medium tone wood floor eat-in kitchen remodel in Boston with an undermount sink, recessed-panel cabinets, distressed cabinets, granite countertops, beige backsplash, stainless steel appliances and an island
Inspiration for a mid-sized craftsman l-shaped medium tone wood floor eat-in kitchen remodel in Boston with an undermount sink, recessed-panel cabinets, distressed cabinets, granite countertops, beige backsplash, stainless steel appliances and an island
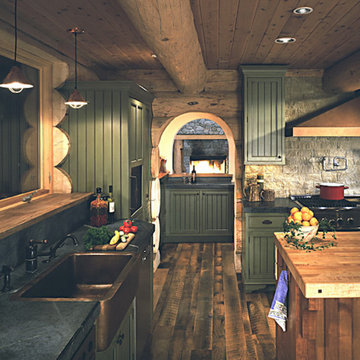
Example of a mid-sized arts and crafts u-shaped dark wood floor eat-in kitchen design in Denver with a single-bowl sink, beaded inset cabinets, green cabinets, wood countertops, beige backsplash, black appliances and an island
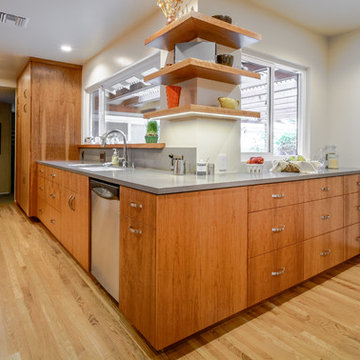
Large arts and crafts l-shaped medium tone wood floor kitchen pantry photo in Los Angeles with a double-bowl sink, flat-panel cabinets, medium tone wood cabinets, quartz countertops, beige backsplash, mosaic tile backsplash, stainless steel appliances and an island
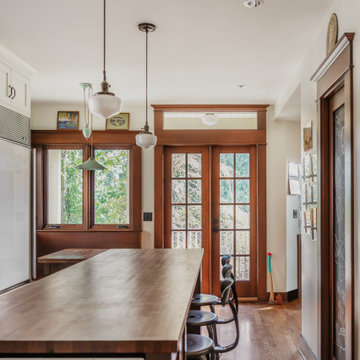
Photo by Tina Witherspoon.
Inspiration for a mid-sized craftsman l-shaped dark wood floor eat-in kitchen remodel in Seattle with shaker cabinets, beige backsplash, an island, white cabinets and stainless steel appliances
Inspiration for a mid-sized craftsman l-shaped dark wood floor eat-in kitchen remodel in Seattle with shaker cabinets, beige backsplash, an island, white cabinets and stainless steel appliances
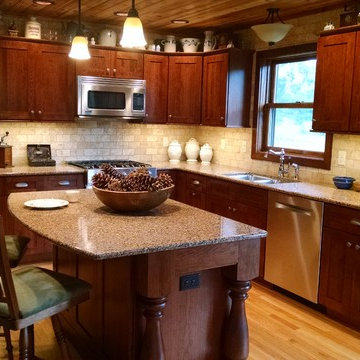
Molly Christina Barr
Mid-sized arts and crafts l-shaped light wood floor eat-in kitchen photo in Minneapolis with an undermount sink, shaker cabinets, quartz countertops, beige backsplash, stone tile backsplash, stainless steel appliances and an island
Mid-sized arts and crafts l-shaped light wood floor eat-in kitchen photo in Minneapolis with an undermount sink, shaker cabinets, quartz countertops, beige backsplash, stone tile backsplash, stainless steel appliances and an island
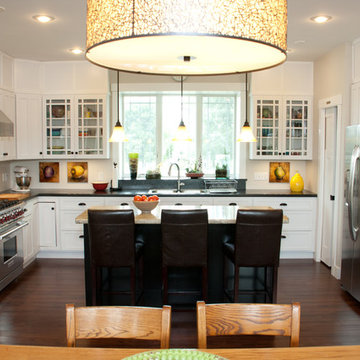
Example of an arts and crafts u-shaped dark wood floor eat-in kitchen design in Other with a double-bowl sink, shaker cabinets, white cabinets, laminate countertops, beige backsplash and stainless steel appliances
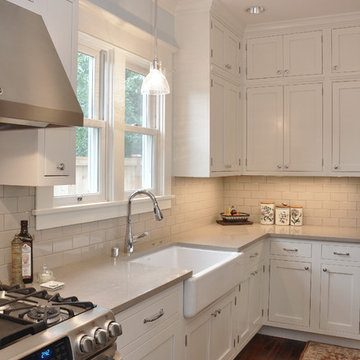
This craftsman kitchen has plenty of counterspace for all your cooking needs!
Photography: Dawn Fast AKBD, R4 Construction
Mid-sized arts and crafts dark wood floor kitchen photo in Seattle with white cabinets, beige backsplash, subway tile backsplash, stainless steel appliances, an island, a farmhouse sink, shaker cabinets and quartz countertops
Mid-sized arts and crafts dark wood floor kitchen photo in Seattle with white cabinets, beige backsplash, subway tile backsplash, stainless steel appliances, an island, a farmhouse sink, shaker cabinets and quartz countertops
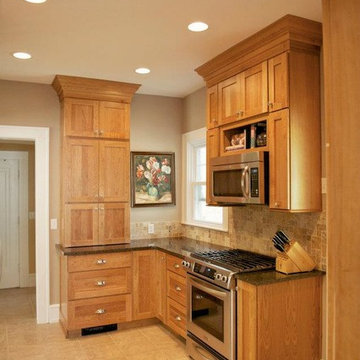
Inspiration for a small craftsman l-shaped travertine floor eat-in kitchen remodel in Chicago with an undermount sink, shaker cabinets, light wood cabinets, granite countertops, beige backsplash, stone tile backsplash, stainless steel appliances and no island
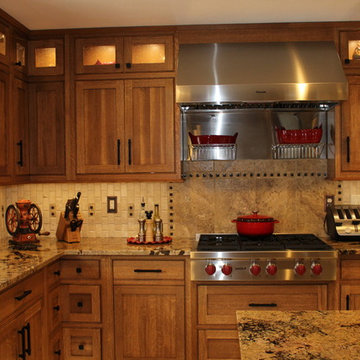
Eat-in kitchen - mid-sized craftsman u-shaped ceramic tile and beige floor eat-in kitchen idea in Cedar Rapids with a farmhouse sink, flat-panel cabinets, medium tone wood cabinets, granite countertops, beige backsplash, mosaic tile backsplash, an island and stainless steel appliances
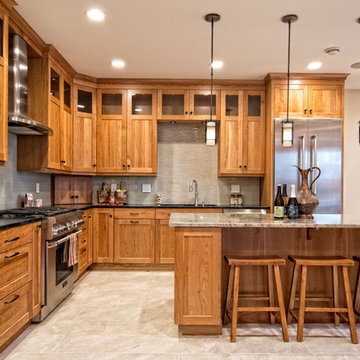
Caryn Davis
Inspiration for a craftsman ceramic tile kitchen remodel in Bridgeport with a drop-in sink, shaker cabinets, medium tone wood cabinets, soapstone countertops, beige backsplash, glass tile backsplash, stainless steel appliances and an island
Inspiration for a craftsman ceramic tile kitchen remodel in Bridgeport with a drop-in sink, shaker cabinets, medium tone wood cabinets, soapstone countertops, beige backsplash, glass tile backsplash, stainless steel appliances and an island
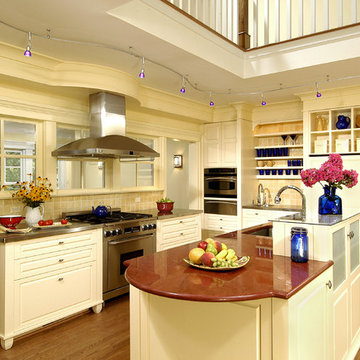
Inspiration for a craftsman medium tone wood floor eat-in kitchen remodel in DC Metro with beige backsplash, ceramic backsplash, stainless steel appliances and an island
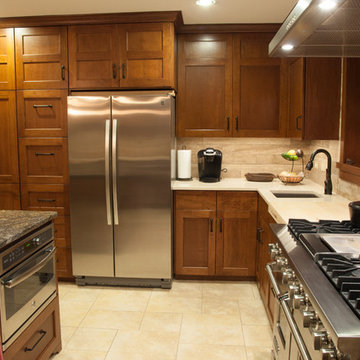
Photo Credit: Dan E. Brockway
Large arts and crafts u-shaped porcelain tile eat-in kitchen photo in Dallas with a double-bowl sink, recessed-panel cabinets, medium tone wood cabinets, quartzite countertops, beige backsplash, stone tile backsplash, stainless steel appliances and an island
Large arts and crafts u-shaped porcelain tile eat-in kitchen photo in Dallas with a double-bowl sink, recessed-panel cabinets, medium tone wood cabinets, quartzite countertops, beige backsplash, stone tile backsplash, stainless steel appliances and an island
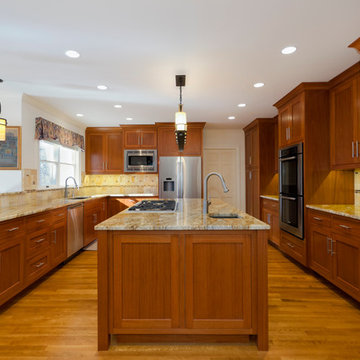
VA Home Pics
Open concept kitchen - craftsman u-shaped open concept kitchen idea in DC Metro with an undermount sink, recessed-panel cabinets, dark wood cabinets, granite countertops, beige backsplash, stone tile backsplash and stainless steel appliances
Open concept kitchen - craftsman u-shaped open concept kitchen idea in DC Metro with an undermount sink, recessed-panel cabinets, dark wood cabinets, granite countertops, beige backsplash, stone tile backsplash and stainless steel appliances
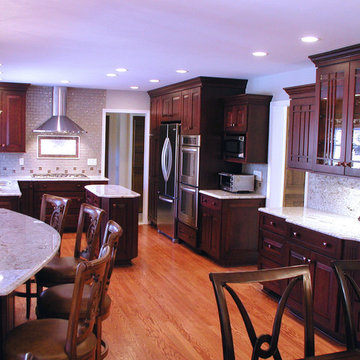
A Craftsman-influenced kitchen, including a small prep island and seating overlooking the living room.
Example of an arts and crafts u-shaped eat-in kitchen design in Detroit with an undermount sink, glass-front cabinets, dark wood cabinets, granite countertops, beige backsplash, glass tile backsplash and stainless steel appliances
Example of an arts and crafts u-shaped eat-in kitchen design in Detroit with an undermount sink, glass-front cabinets, dark wood cabinets, granite countertops, beige backsplash, glass tile backsplash and stainless steel appliances
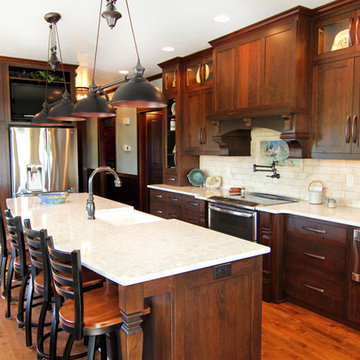
Example of an arts and crafts galley medium tone wood floor enclosed kitchen design in Other with a farmhouse sink, flat-panel cabinets, dark wood cabinets, quartz countertops, beige backsplash, ceramic backsplash, stainless steel appliances and an island
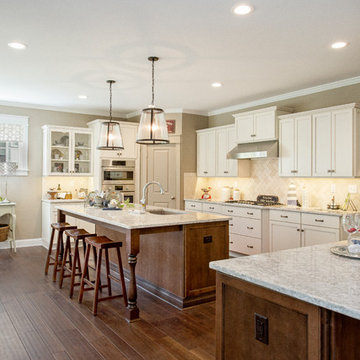
An open concept kitchen featuring a built in wine rack. To see more of the Lane floorplan visit: A great room featuring a cathedral ceiling and a stone fireplace. To see more of the Lane floor plan visit: An open floorplan dining area that opens to a light and airy great room. To see more of the Lane floorplan visit: www.gomsh.com/the-lane
Photo by: Bryan Chavez
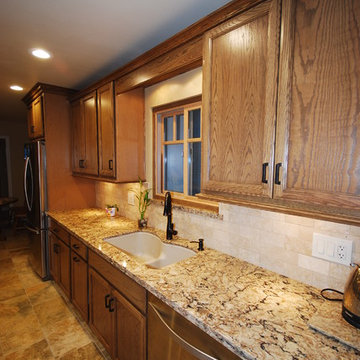
KraftMaid oak cabinetry in husk stain, Cambria Bradshaw quartz with flat polish edge, subway style tumbled stone backsplash,
kendal slate floor KS01.
Open concept kitchen - mid-sized craftsman galley porcelain tile open concept kitchen idea in Other with an undermount sink, flat-panel cabinets, medium tone wood cabinets, quartz countertops, beige backsplash, subway tile backsplash and stainless steel appliances
Open concept kitchen - mid-sized craftsman galley porcelain tile open concept kitchen idea in Other with an undermount sink, flat-panel cabinets, medium tone wood cabinets, quartz countertops, beige backsplash, subway tile backsplash and stainless steel appliances
Craftsman Kitchen with Beige Backsplash Ideas
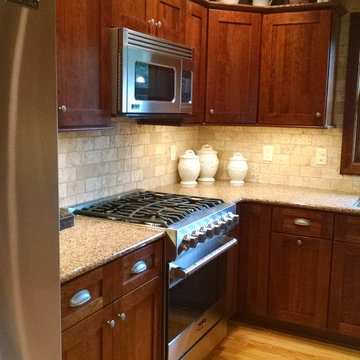
Molly Christina Barr
Example of a mid-sized arts and crafts l-shaped light wood floor eat-in kitchen design in Minneapolis with an undermount sink, shaker cabinets, quartz countertops, beige backsplash, stone tile backsplash, stainless steel appliances and an island
Example of a mid-sized arts and crafts l-shaped light wood floor eat-in kitchen design in Minneapolis with an undermount sink, shaker cabinets, quartz countertops, beige backsplash, stone tile backsplash, stainless steel appliances and an island
6





