Craftsman Kitchen with Beige Backsplash Ideas
Refine by:
Budget
Sort by:Popular Today
141 - 160 of 5,762 photos
Item 1 of 4

To save money, we used an existing house design our builder had worked on previously and made changes to the layout to open up the space and maximize on our incredible lake views.
The first thing we changed was to flip the kitchen layout and move the stove and hood to the side wall to make room for a window and some open shelving over a farmhouse sink. This allowed us to maximize the partial lake views on the south side of the house and saved money on additional custom cabinets.
We also removed a smaller pantry that was closing off the open space between the kitchen and living room. Instead, we turned the corner of the kitchen into a much larger, walk-in pantry that also saved us a bit on granite costs and added a ton of storage.
Granite: iCloud, leathered finish
Island Cabinets: Medallion Appaloosa finish, Brookhill door style
Perimeter Cabinets: Divinity Classic painted finish, Potters Mill door style beaded with wide cove top moldings
Floors: Castle Combe Hardwood in Corsham
Backsplash: Daltile Brickwork in Terrace
Appliances: Bertazoni 36-inch all gas oven and range and coordinating appliances
Paint Color: Revere Pewter by Benjamin Moore
Trim: White Dove by Benjamin Moore
Windows: Anderson 400 series with pine casings stained in minwax jacobean
Pendants: Austin Allen & Company
Kitchen Design: Home Again by Hancock Lumber
Builder: Island Cove Building and Development
Floating Shelves with Jute Rope custom designed and built by Rowe Station Woodworks of New Gloucester, Maine
Decor by My Sister's Garage of Windham, Maine
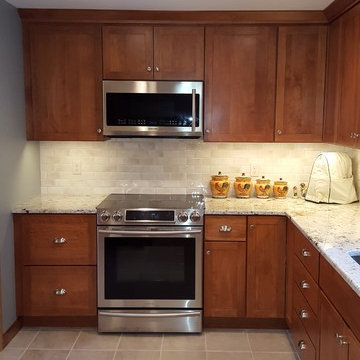
The custom kitchen features Candlelight Cabinetry, in the full overlay Mission door in Autumn Glow stain in Red Birch. The countertops are Colonial Gold Granite and they are gorgeous! This homeowner wanted to include a small seating area for her and her husband in this small kitchen, but did not want to give up the storage space either. We created a shallow depth base with an overhang in front for seating. Above this area are Mission style glass doors and a small wine holder. With the updated stainless steel appliances and new tiled backsplash, this kitchen is a major improvement for this suburban home. Photo by Lauren Nelson.
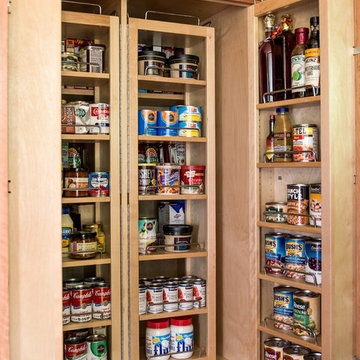
Cynthia Lynn Photography
Large arts and crafts u-shaped medium tone wood floor and brown floor enclosed kitchen photo in Chicago with an undermount sink, shaker cabinets, medium tone wood cabinets, granite countertops, beige backsplash, ceramic backsplash, stainless steel appliances, an island and brown countertops
Large arts and crafts u-shaped medium tone wood floor and brown floor enclosed kitchen photo in Chicago with an undermount sink, shaker cabinets, medium tone wood cabinets, granite countertops, beige backsplash, ceramic backsplash, stainless steel appliances, an island and brown countertops
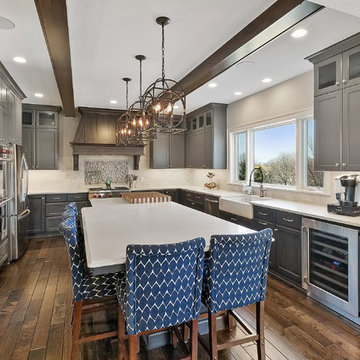
Example of a large arts and crafts u-shaped dark wood floor and brown floor eat-in kitchen design in Minneapolis with a farmhouse sink, recessed-panel cabinets, gray cabinets, solid surface countertops, beige backsplash, stone tile backsplash, stainless steel appliances, an island and white countertops
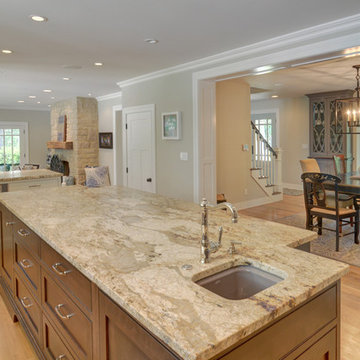
Jamee Parish Architects, LLC
The old, closed-off, formal Dining Room is now the every-day, welcoming, open dining room.
Inspiration for a mid-sized craftsman u-shaped medium tone wood floor open concept kitchen remodel in Columbus with an undermount sink, beaded inset cabinets, beige cabinets, granite countertops, beige backsplash, subway tile backsplash, paneled appliances and an island
Inspiration for a mid-sized craftsman u-shaped medium tone wood floor open concept kitchen remodel in Columbus with an undermount sink, beaded inset cabinets, beige cabinets, granite countertops, beige backsplash, subway tile backsplash, paneled appliances and an island
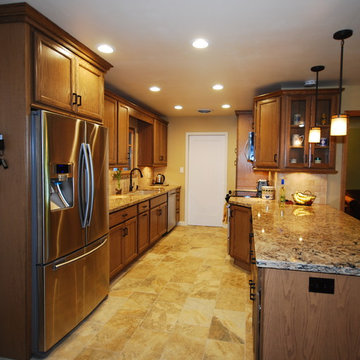
KraftMaid oak cabinetry in husk stain, Cambria Bradshaw quartz with flat polish edge, subway style tumbled stone backsplash,
kendal slate floor KS01.
Example of a mid-sized arts and crafts galley porcelain tile open concept kitchen design in Other with an undermount sink, flat-panel cabinets, medium tone wood cabinets, quartz countertops, beige backsplash, subway tile backsplash and stainless steel appliances
Example of a mid-sized arts and crafts galley porcelain tile open concept kitchen design in Other with an undermount sink, flat-panel cabinets, medium tone wood cabinets, quartz countertops, beige backsplash, subway tile backsplash and stainless steel appliances
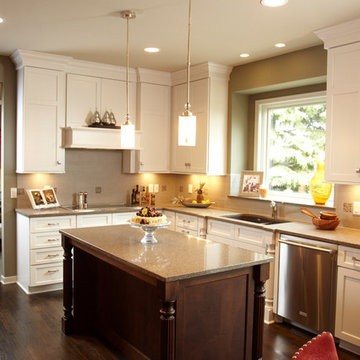
Jaque Bethke for PURE Design Environments Inc.@ PURE Design Environments, Inc.
Example of an arts and crafts l-shaped dark wood floor eat-in kitchen design in Minneapolis with shaker cabinets, white cabinets, beige backsplash, stainless steel appliances and an island
Example of an arts and crafts l-shaped dark wood floor eat-in kitchen design in Minneapolis with shaker cabinets, white cabinets, beige backsplash, stainless steel appliances and an island
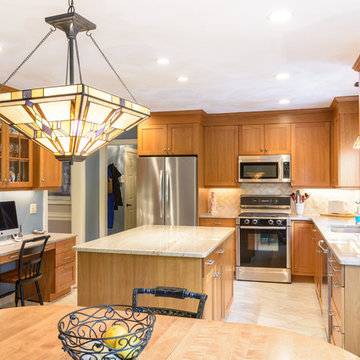
Baumgart Creative Media
Example of a large arts and crafts l-shaped marble floor and white floor eat-in kitchen design in Boston with an undermount sink, shaker cabinets, medium tone wood cabinets, granite countertops, beige backsplash, subway tile backsplash, stainless steel appliances and an island
Example of a large arts and crafts l-shaped marble floor and white floor eat-in kitchen design in Boston with an undermount sink, shaker cabinets, medium tone wood cabinets, granite countertops, beige backsplash, subway tile backsplash, stainless steel appliances and an island
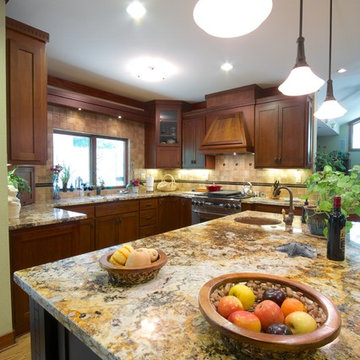
Josh Harmon
Example of a large arts and crafts l-shaped light wood floor eat-in kitchen design in San Francisco with a double-bowl sink, recessed-panel cabinets, dark wood cabinets, granite countertops, beige backsplash, ceramic backsplash, stainless steel appliances and an island
Example of a large arts and crafts l-shaped light wood floor eat-in kitchen design in San Francisco with a double-bowl sink, recessed-panel cabinets, dark wood cabinets, granite countertops, beige backsplash, ceramic backsplash, stainless steel appliances and an island
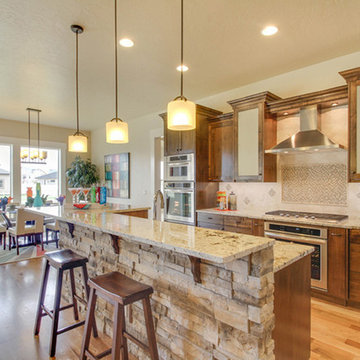
Example of a mid-sized arts and crafts l-shaped light wood floor and beige floor open concept kitchen design in Boise with shaker cabinets, medium tone wood cabinets, granite countertops, beige backsplash, stainless steel appliances, an island and beige countertops
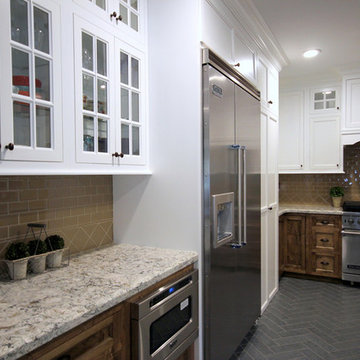
These clients are great friends of mine, so I really wanted to help them make their remodel special. They recently purchased an historic Craftsman style home in the Claremont Village that required a complete remodel. The kitchen was an area that I helped out the most. It is set in a part of the house that doesn’t get a lot of natural light, so I wanted to keep it light and airy. I didn’t want to do an all white kitchen, so we opted for two tone cabinets, which I absolutely love! We had them custom made and stained a neutral medium brown. There was an empty space under the stairs that I turned into a “secret” walk-in pantry, which is completely nondescript when the doors are closed. The counters are Praa Sands from Cambria, the Roman Shade was custom made from fabric found at the LA fabric district and the back splash is an arrangement of glass subway tiles.
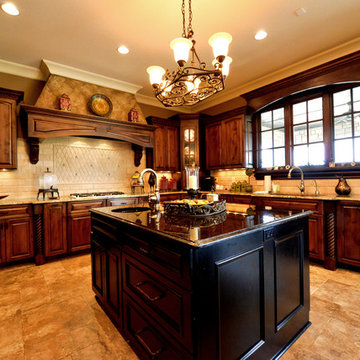
Example of a huge arts and crafts porcelain tile kitchen design in Indianapolis with an undermount sink, raised-panel cabinets, dark wood cabinets, granite countertops, beige backsplash, ceramic backsplash, stainless steel appliances and an island
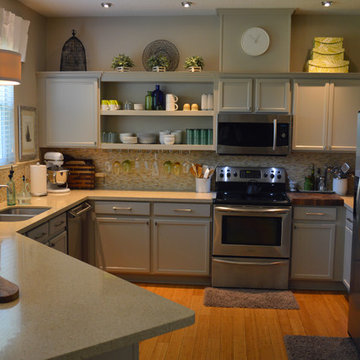
Kitchen remodel. Refinished existing oak cabinets, installed new quartz counter top and tile black-splash.
Inspiration for a mid-sized craftsman u-shaped medium tone wood floor open concept kitchen remodel in Orlando with a double-bowl sink, beige cabinets, beige backsplash, matchstick tile backsplash, stainless steel appliances, no island, recessed-panel cabinets and terrazzo countertops
Inspiration for a mid-sized craftsman u-shaped medium tone wood floor open concept kitchen remodel in Orlando with a double-bowl sink, beige cabinets, beige backsplash, matchstick tile backsplash, stainless steel appliances, no island, recessed-panel cabinets and terrazzo countertops
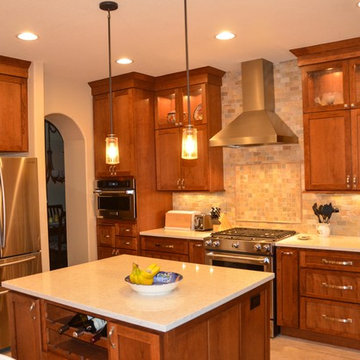
Arts and crafts ceramic tile kitchen photo in Denver with a farmhouse sink, recessed-panel cabinets, medium tone wood cabinets, quartzite countertops, beige backsplash, stone tile backsplash, stainless steel appliances and an island
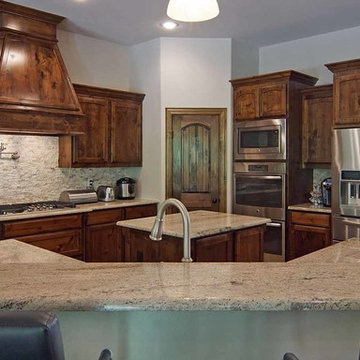
The kitchen is expansive and accommodates up to 8 bar stools around the bar top. The island provides more counter top and storage space. The built in stainless appliances and gas cooktop provides a clean professional look to the kitchen. The cabinets are custom made knotty alder. The backsplash is small travertine subway mosaic tiles. The pot filler adds an element of convenience.
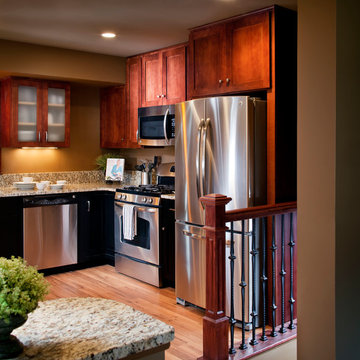
CHIPPER HATTER PHOTOGRAPHY
Eat-in kitchen - mid-sized craftsman l-shaped light wood floor eat-in kitchen idea in Omaha with shaker cabinets, black cabinets, granite countertops, beige backsplash, stone slab backsplash, stainless steel appliances, an island and an undermount sink
Eat-in kitchen - mid-sized craftsman l-shaped light wood floor eat-in kitchen idea in Omaha with shaker cabinets, black cabinets, granite countertops, beige backsplash, stone slab backsplash, stainless steel appliances, an island and an undermount sink
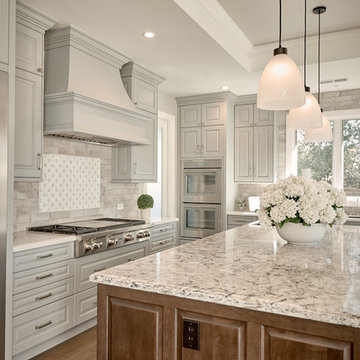
12 foot island with dining nook and built in seating bench
Huge arts and crafts light wood floor and brown floor open concept kitchen photo in San Francisco with an undermount sink, recessed-panel cabinets, medium tone wood cabinets, quartz countertops, beige backsplash, stone tile backsplash, stainless steel appliances, an island and beige countertops
Huge arts and crafts light wood floor and brown floor open concept kitchen photo in San Francisco with an undermount sink, recessed-panel cabinets, medium tone wood cabinets, quartz countertops, beige backsplash, stone tile backsplash, stainless steel appliances, an island and beige countertops
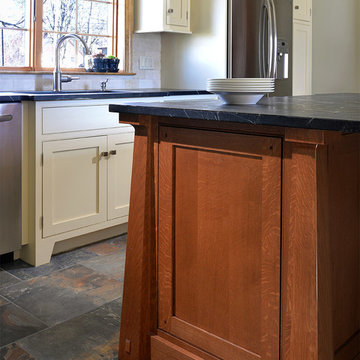
www.KimSmithPhoto.com
Example of an arts and crafts l-shaped slate floor enclosed kitchen design in Atlanta with a double-bowl sink, flat-panel cabinets, beige backsplash, stainless steel appliances and an island
Example of an arts and crafts l-shaped slate floor enclosed kitchen design in Atlanta with a double-bowl sink, flat-panel cabinets, beige backsplash, stainless steel appliances and an island
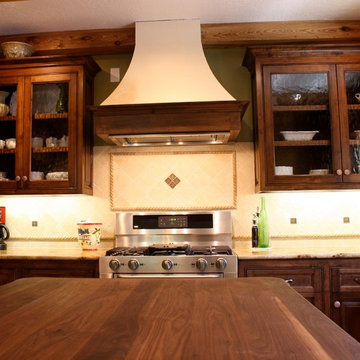
Inspiration for a large craftsman l-shaped beige floor and slate floor eat-in kitchen remodel in Houston with a double-bowl sink, raised-panel cabinets, medium tone wood cabinets, granite countertops, beige backsplash, stone tile backsplash, stainless steel appliances and an island
Craftsman Kitchen with Beige Backsplash Ideas
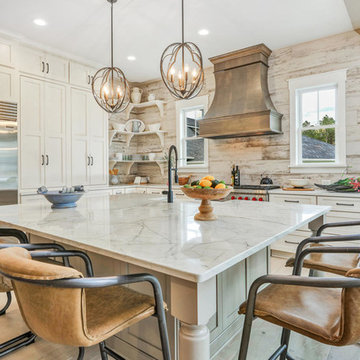
Open concept kitchen - large craftsman light wood floor open concept kitchen idea in Richmond with a farmhouse sink, shaker cabinets, beige cabinets, quartzite countertops, beige backsplash, ceramic backsplash, stainless steel appliances, an island and beige countertops
8





