Craftsman Kitchen with Marble Countertops Ideas
Refine by:
Budget
Sort by:Popular Today
41 - 60 of 1,994 photos
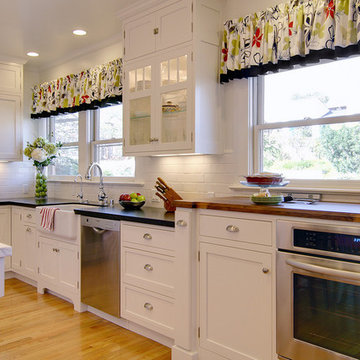
Scott DuBose
Mid-sized arts and crafts l-shaped light wood floor kitchen pantry photo in San Francisco with a farmhouse sink, shaker cabinets, white cabinets, marble countertops, white backsplash, ceramic backsplash, stainless steel appliances and an island
Mid-sized arts and crafts l-shaped light wood floor kitchen pantry photo in San Francisco with a farmhouse sink, shaker cabinets, white cabinets, marble countertops, white backsplash, ceramic backsplash, stainless steel appliances and an island
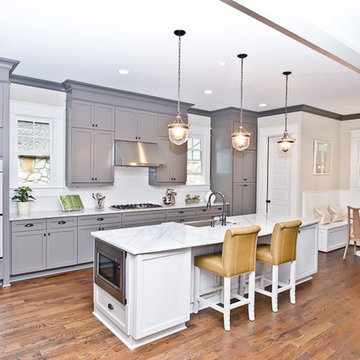
Kitchen to Breakfast area staging. The bench in the corner of this breakfast space offers extra storage and added seating. When staging this space I used pillows to make it warm and inviting and a round table with 2 chairs. This space easily seats six. The pendants over the island are slightly smaller than the pendant above the table.
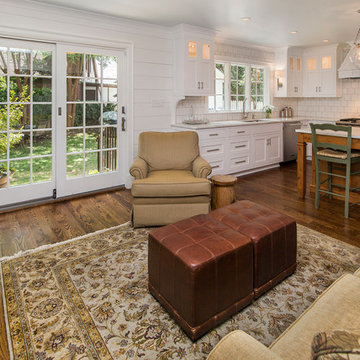
What was once 2 small bedrooms is now a spacious custom kitchen and open living space ideal for entertaining. Sliding glass doors provide natural lighting to this airy space.
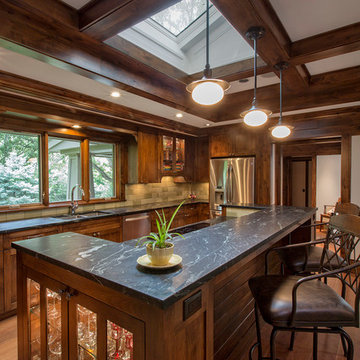
Kurt Johnson
Eat-in kitchen - large craftsman l-shaped medium tone wood floor eat-in kitchen idea in Omaha with an integrated sink, shaker cabinets, medium tone wood cabinets, marble countertops, green backsplash, porcelain backsplash, stainless steel appliances and an island
Eat-in kitchen - large craftsman l-shaped medium tone wood floor eat-in kitchen idea in Omaha with an integrated sink, shaker cabinets, medium tone wood cabinets, marble countertops, green backsplash, porcelain backsplash, stainless steel appliances and an island
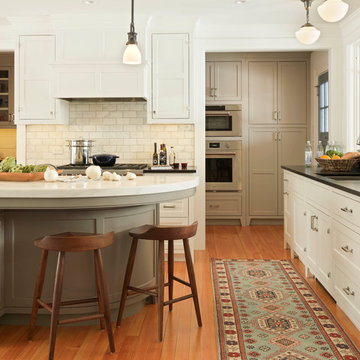
Photography by Susan Teare • www.susanteare.com
Architect: Haynes & Garthwaite
Redmond Interior Design
Example of a large arts and crafts medium tone wood floor open concept kitchen design in Burlington with an undermount sink, recessed-panel cabinets, marble countertops, gray backsplash, marble backsplash, stainless steel appliances and an island
Example of a large arts and crafts medium tone wood floor open concept kitchen design in Burlington with an undermount sink, recessed-panel cabinets, marble countertops, gray backsplash, marble backsplash, stainless steel appliances and an island
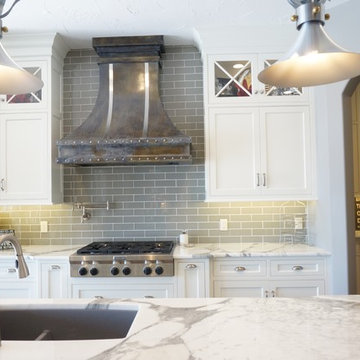
Interior Design and home furnishings by Laura Sirpilla Bosworth, Laura of Pembroke, Inc
Lighting available through Laura of Pembroke, 330-477-4455 or visit www.lauraofpembroke.com for details
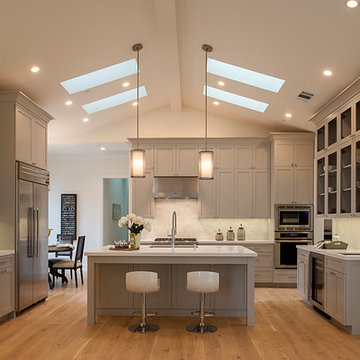
Kristine Franson
Inspiration for a craftsman kitchen remodel in San Francisco with shaker cabinets, gray cabinets, marble countertops, white backsplash and an island
Inspiration for a craftsman kitchen remodel in San Francisco with shaker cabinets, gray cabinets, marble countertops, white backsplash and an island
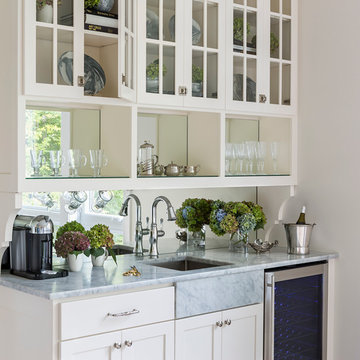
Andrea Rugg
Eat-in kitchen - mid-sized craftsman galley light wood floor eat-in kitchen idea in Minneapolis with an undermount sink, glass-front cabinets, white cabinets, marble countertops, mirror backsplash and an island
Eat-in kitchen - mid-sized craftsman galley light wood floor eat-in kitchen idea in Minneapolis with an undermount sink, glass-front cabinets, white cabinets, marble countertops, mirror backsplash and an island
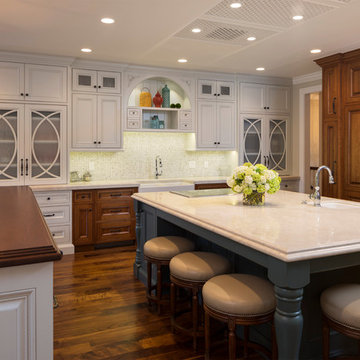
Example of a large arts and crafts galley medium tone wood floor kitchen design in Salt Lake City with a farmhouse sink, raised-panel cabinets, medium tone wood cabinets, marble countertops, paneled appliances and two islands
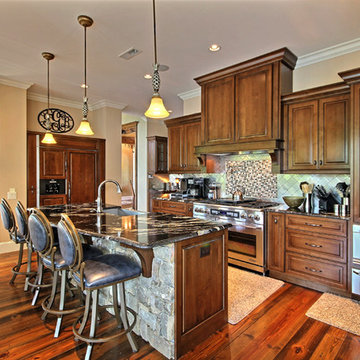
KMPICS.COM
Example of a mid-sized arts and crafts galley dark wood floor kitchen design in Atlanta with a farmhouse sink, raised-panel cabinets, dark wood cabinets, marble countertops, beige backsplash, mosaic tile backsplash, stainless steel appliances and an island
Example of a mid-sized arts and crafts galley dark wood floor kitchen design in Atlanta with a farmhouse sink, raised-panel cabinets, dark wood cabinets, marble countertops, beige backsplash, mosaic tile backsplash, stainless steel appliances and an island
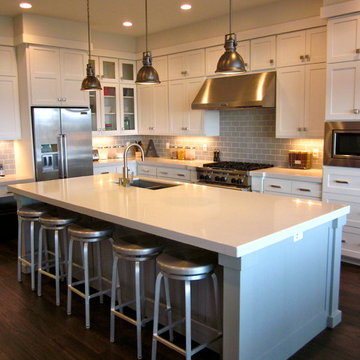
Carpenters Mill
Arts and crafts l-shaped dark wood floor eat-in kitchen photo in Salt Lake City with an island, shaker cabinets, white cabinets, marble countertops, gray backsplash, subway tile backsplash, stainless steel appliances and an undermount sink
Arts and crafts l-shaped dark wood floor eat-in kitchen photo in Salt Lake City with an island, shaker cabinets, white cabinets, marble countertops, gray backsplash, subway tile backsplash, stainless steel appliances and an undermount sink
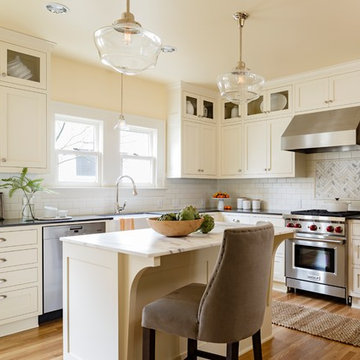
This formerly cramped and outdated kitchen in one of Portland's most desirable neighborhoods, needed a complete remodel. By removing the chimney and widening the opening to the dining room, the kitchen increased twofold with room for a marble topped island and a second oven.
Stacked Shaker cabinets painted white, subway tile and Calacatta marble a farmhouse sink, Rejuvenation fixtures and bin pulls all add to the charm of this now beautiful light filled kitchen.
Lincoln Barbour Photography
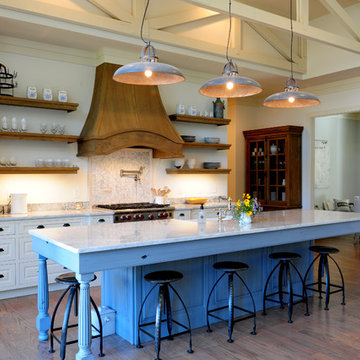
Inspiration for a mid-sized craftsman galley medium tone wood floor and brown floor open concept kitchen remodel in Raleigh with a farmhouse sink, raised-panel cabinets, beige cabinets, marble countertops, gray backsplash, stone tile backsplash, stainless steel appliances and an island
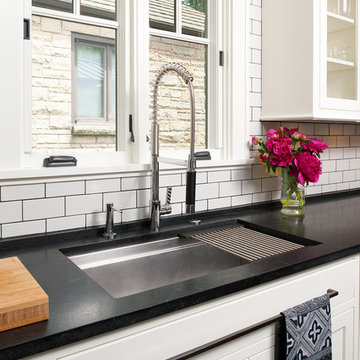
Feast your eyes upon this simply stunning kitchen. The attention to detail, flawless craftsmanship, and expert design culminated in this room. From ultra modern lighting, showcase cabinetry, and a over-sized island that belongs in an art gallery, this kitchen is art. After all, it is the heart of the home.
Wall Paint: PPG1009-1, Tundra Frost - Eggshell
Flooring: Minwax - Espresso
Custom Cabinetry and millwork by Master Remodelers
Cabinetry and Millwork Paint: PPG1001-4, Flagstone - Semi-gloss
Doors and Windows by MarvinAbsolute
Counter Tops: Absolute Black honed finish
Island: Calacatta Marble from DenteTrikeenan Modulous Back Splash: Egyptian Cotton 3"x6" tiles with
Ardex Grout- Charcoal Dust #23 sanded
VentAHood and Wolf Range
SubZero Refrigerator
Dishwashers : Miele
Gally Sink from Splash with Chrome Dornbracht faucet
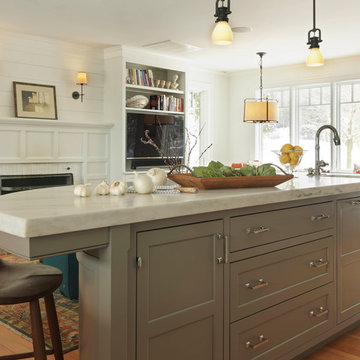
Photography by Susan Teare • www.susanteare.com
Architect: Haynes & Garthwaite
Redmond Interior Design
Example of a large arts and crafts medium tone wood floor open concept kitchen design in Burlington with an undermount sink, recessed-panel cabinets, marble countertops, gray backsplash, marble backsplash, stainless steel appliances and an island
Example of a large arts and crafts medium tone wood floor open concept kitchen design in Burlington with an undermount sink, recessed-panel cabinets, marble countertops, gray backsplash, marble backsplash, stainless steel appliances and an island
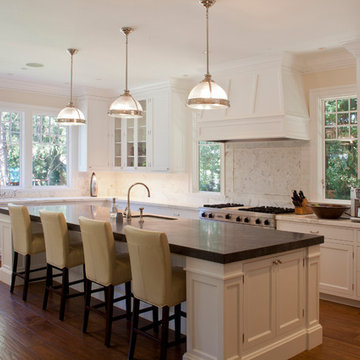
Richard Perlstein, Jared Polsky, Ken Lai
Kitchen pantry - craftsman l-shaped dark wood floor kitchen pantry idea in San Francisco with a single-bowl sink, recessed-panel cabinets, white cabinets, marble countertops, white backsplash, stone tile backsplash, paneled appliances and an island
Kitchen pantry - craftsman l-shaped dark wood floor kitchen pantry idea in San Francisco with a single-bowl sink, recessed-panel cabinets, white cabinets, marble countertops, white backsplash, stone tile backsplash, paneled appliances and an island
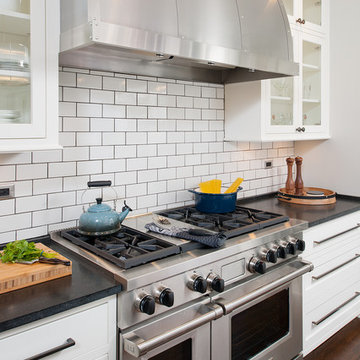
Feast your eyes upon this simply stunning kitchen. The attention to detail, flawless craftsmanship, and expert design culminated in this room. From ultra modern lighting, showcase cabinetry, and a over-sized island that belongs in an art gallery, this kitchen is art. After all, it is the heart of the home.
Wall Paint: PPG1009-1, Tundra Frost - Eggshell
Flooring: Minwax - Espresso
Custom Cabinetry and millwork by Master Remodelers
Cabinetry and Millwork Paint: PPG1001-4, Flagstone - Semi-gloss
Doors and Windows by MarvinAbsolute
Counter Tops: Absolute Black honed finish
Island: Calacatta Marble from DenteTrikeenan Modulous Back Splash: Egyptian Cotton 3"x6" tiles with
Ardex Grout- Charcoal Dust #23 sanded
VentAHood and Wolf Range
SubZero Refrigerator
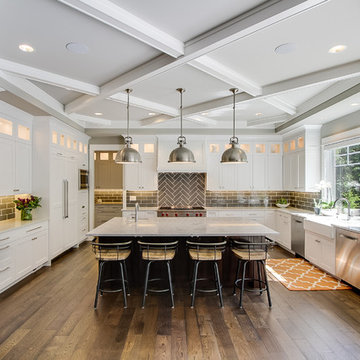
Photo by Matthew Witschonke
Inspiration for a large craftsman u-shaped dark wood floor and brown floor eat-in kitchen remodel in Seattle with a farmhouse sink, shaker cabinets, white cabinets, marble countertops, gray backsplash, ceramic backsplash, stainless steel appliances and an island
Inspiration for a large craftsman u-shaped dark wood floor and brown floor eat-in kitchen remodel in Seattle with a farmhouse sink, shaker cabinets, white cabinets, marble countertops, gray backsplash, ceramic backsplash, stainless steel appliances and an island
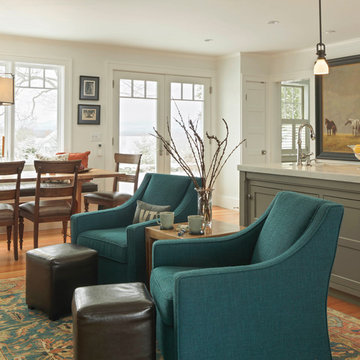
Photography by Susan Teare • www.susanteare.com
Architect: Haynes & Garthwaite
Redmond Interior Design
Example of a large arts and crafts medium tone wood floor open concept kitchen design in Burlington with an undermount sink, recessed-panel cabinets, gray cabinets, marble countertops and an island
Example of a large arts and crafts medium tone wood floor open concept kitchen design in Burlington with an undermount sink, recessed-panel cabinets, gray cabinets, marble countertops and an island
Craftsman Kitchen with Marble Countertops Ideas
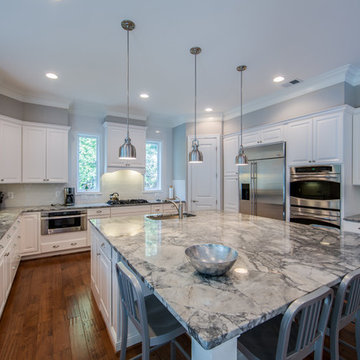
Bruce Buckley Photography
Example of a large arts and crafts u-shaped medium tone wood floor and brown floor open concept kitchen design in DC Metro with an undermount sink, white cabinets, marble countertops, white backsplash, ceramic backsplash, stainless steel appliances, an island and recessed-panel cabinets
Example of a large arts and crafts u-shaped medium tone wood floor and brown floor open concept kitchen design in DC Metro with an undermount sink, white cabinets, marble countertops, white backsplash, ceramic backsplash, stainless steel appliances, an island and recessed-panel cabinets
3





