Craftsman Kitchen with Marble Countertops Ideas
Refine by:
Budget
Sort by:Popular Today
61 - 80 of 1,994 photos
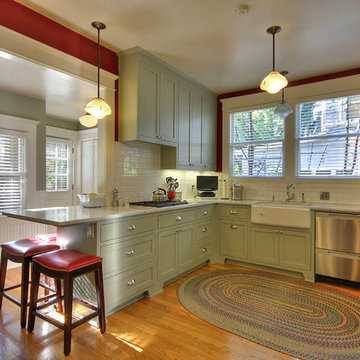
Craftsman style kitchen with painted shaker cabinets, subway tile, marble counter tops, farmhouse sink, hard wood floors, accent wall and breakfast bar.
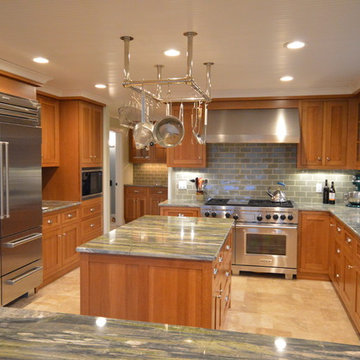
This is a complete kitchen remodel located in Ann Arbor, Michigan, features include oak cabinets, brushed nickel hardware, marble countertops, stainless steel appliances, glass subway tile, undermount sink, and hanging pot rack.
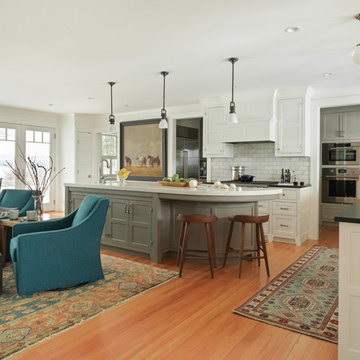
Photography by Susan Teare • www.susanteare.com
Architect: Haynes & Garthwaite
Redmond Interior Design
Example of a large arts and crafts medium tone wood floor open concept kitchen design in Burlington with an undermount sink, recessed-panel cabinets, marble countertops, gray backsplash, marble backsplash, stainless steel appliances and an island
Example of a large arts and crafts medium tone wood floor open concept kitchen design in Burlington with an undermount sink, recessed-panel cabinets, marble countertops, gray backsplash, marble backsplash, stainless steel appliances and an island
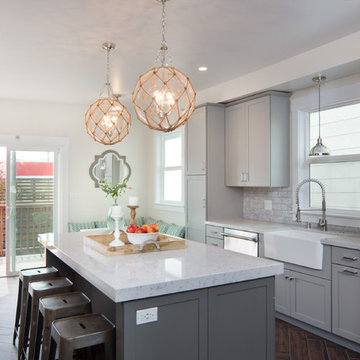
Hamptons-inspired casual/chic restoration of a grand 100-year-old Glenview Craftsman. 4+beds/2baths with breathtaking master suite. High-end designer touches abound! Custom kitchen and baths. Garage, sweet backyard, steps to shopes, eateries, park, trail, Glenview Elementary, and direct carpool/bus to SF. Designed, staged and Listed by The Home Co. Asking $869,000. Visit www.1307ElCentro.com Photos by Marcell Puzsar - BrightRoomSF
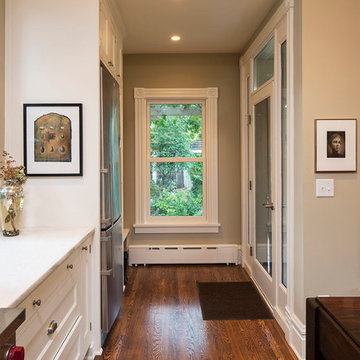
Troy Theis
Arts and crafts l-shaped dark wood floor open concept kitchen photo in Minneapolis with an undermount sink, recessed-panel cabinets, dark wood cabinets, marble countertops, gray backsplash, stone slab backsplash and stainless steel appliances
Arts and crafts l-shaped dark wood floor open concept kitchen photo in Minneapolis with an undermount sink, recessed-panel cabinets, dark wood cabinets, marble countertops, gray backsplash, stone slab backsplash and stainless steel appliances
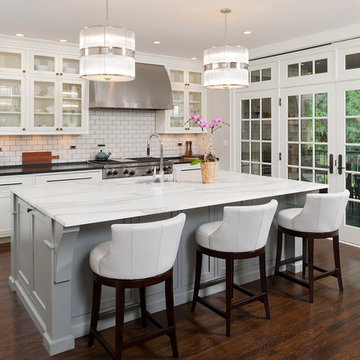
Feast your eyes upon this simply stunning kitchen. The attention to detail, flawless craftsmanship, and expert design culminated in this room. From ultra modern lighting, showcase cabinetry, and a over-sized island that belongs in an art gallery, this kitchen is art. After all, it is the heart of the home.
Wall Paint: PPG1009-1, Tundra Frost - Eggshell
Flooring: Minwax - Espresso
Custom Cabinetry and millwork by Master Remodelers
Cabinetry and Millwork Paint: PPG1001-4, Flagstone - Semi-gloss
Doors and Windows by MarvinAbsolute
Counter Tops: Absolute Black honed finish
Island: Calacatta Marble from DenteTrikeenan Modulous Back Splash: Egyptian Cotton 3"x6" tiles with
Ardex Grout- Charcoal Dust #23 sanded
VentAHood and Wolf Range
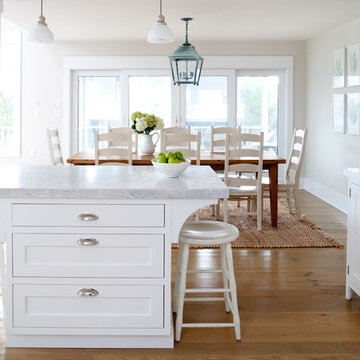
Mid-sized arts and crafts u-shaped light wood floor and beige floor open concept kitchen photo in Salt Lake City with a farmhouse sink, shaker cabinets, white cabinets, marble countertops, white backsplash, stone tile backsplash, white appliances and an island
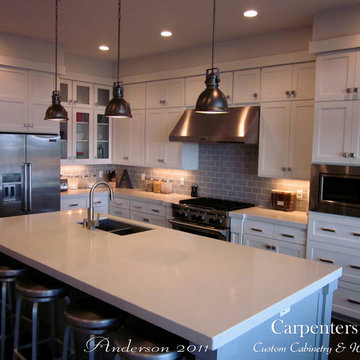
Carpenters Mill
Arts and crafts l-shaped dark wood floor eat-in kitchen photo in Salt Lake City with an island, shaker cabinets, white cabinets, marble countertops, gray backsplash, subway tile backsplash, stainless steel appliances and an undermount sink
Arts and crafts l-shaped dark wood floor eat-in kitchen photo in Salt Lake City with an island, shaker cabinets, white cabinets, marble countertops, gray backsplash, subway tile backsplash, stainless steel appliances and an undermount sink
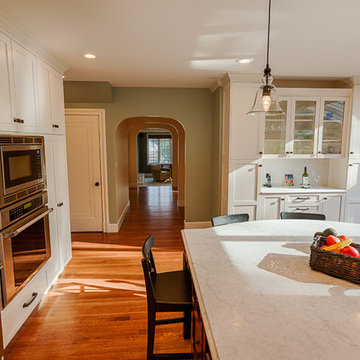
David Griffin
Eat-in kitchen - mid-sized craftsman u-shaped medium tone wood floor eat-in kitchen idea in Boston with an undermount sink, shaker cabinets, white cabinets, marble countertops, white backsplash, stainless steel appliances and an island
Eat-in kitchen - mid-sized craftsman u-shaped medium tone wood floor eat-in kitchen idea in Boston with an undermount sink, shaker cabinets, white cabinets, marble countertops, white backsplash, stainless steel appliances and an island
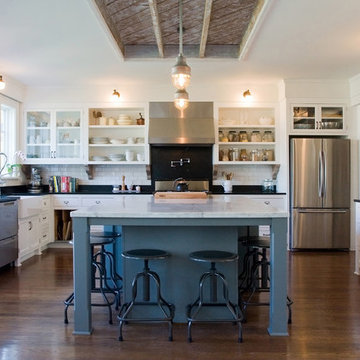
photo by Amber Medley
Inspiration for a large craftsman u-shaped dark wood floor open concept kitchen remodel in Seattle with a farmhouse sink, shaker cabinets, white cabinets, marble countertops, white backsplash, subway tile backsplash, stainless steel appliances and an island
Inspiration for a large craftsman u-shaped dark wood floor open concept kitchen remodel in Seattle with a farmhouse sink, shaker cabinets, white cabinets, marble countertops, white backsplash, subway tile backsplash, stainless steel appliances and an island
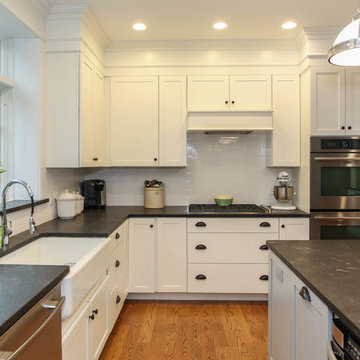
Open Kitchen Concept, L Shaped kitchen Designed by CR Watson, Greek Farmhouse Revival Style Home, Beaded-inset paneled cabinets, Beaded Inset Built0in Storage, Minimalist Cabinetry, Island with Built-in Dishwasher, Granite Island with Built-ins, Kitchen with medium hardwood flooring JFW Photography for C.R. Watson
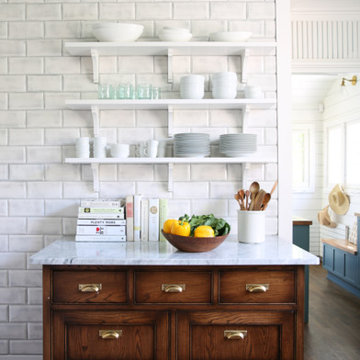
Arts and crafts medium tone wood floor enclosed kitchen photo in Albuquerque with marble countertops, white backsplash, ceramic backsplash, recessed-panel cabinets and dark wood cabinets
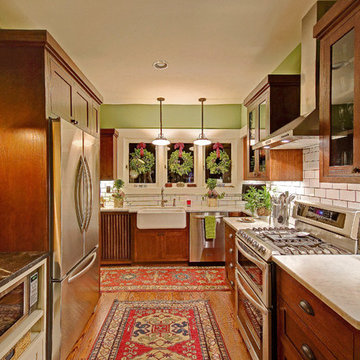
Photography: Ben Schmanke
Mid-sized arts and crafts u-shaped medium tone wood floor and brown floor enclosed kitchen photo in Chicago with a farmhouse sink, medium tone wood cabinets, marble countertops, white backsplash, subway tile backsplash, stainless steel appliances, no island and beaded inset cabinets
Mid-sized arts and crafts u-shaped medium tone wood floor and brown floor enclosed kitchen photo in Chicago with a farmhouse sink, medium tone wood cabinets, marble countertops, white backsplash, subway tile backsplash, stainless steel appliances, no island and beaded inset cabinets
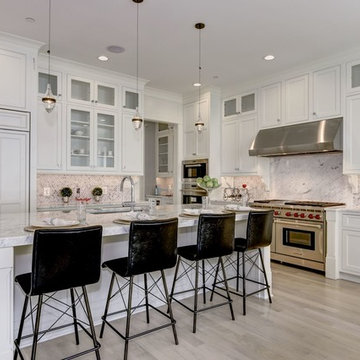
Large and functional chef's kitchen with Wolf Appliances and large eating counter overlooking a bright back yard. A Walk-in pantry and Butlers Pantry complete the space.
AR Custom Builders
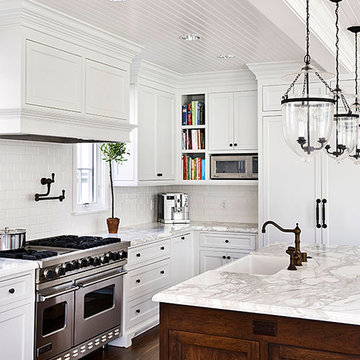
Open concept kitchen - craftsman l-shaped medium tone wood floor open concept kitchen idea in San Francisco with a farmhouse sink, recessed-panel cabinets, gray cabinets, marble countertops, white backsplash, ceramic backsplash, stainless steel appliances and an island
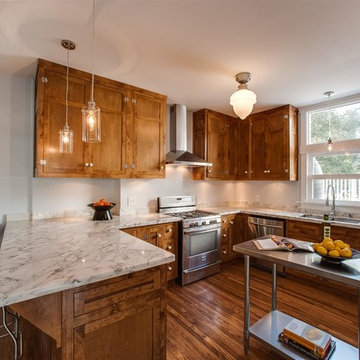
Jerry Miller
Inspiration for a mid-sized craftsman u-shaped medium tone wood floor eat-in kitchen remodel in Los Angeles with an undermount sink, shaker cabinets, medium tone wood cabinets, marble countertops, gray backsplash, stone slab backsplash, stainless steel appliances and a peninsula
Inspiration for a mid-sized craftsman u-shaped medium tone wood floor eat-in kitchen remodel in Los Angeles with an undermount sink, shaker cabinets, medium tone wood cabinets, marble countertops, gray backsplash, stone slab backsplash, stainless steel appliances and a peninsula
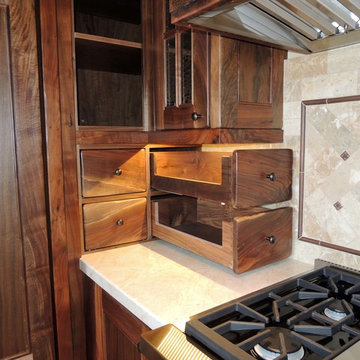
Dovetail drawers fabricated by Western Dovetail Inc. Side access spice drawers. Northwestern Walnut exteriors & interiors, Handcrafted custom cabinets, "warn" edges on cabinet exteriors, but not distressed. Grain matched drawer fronts throughout. Images by UDCC
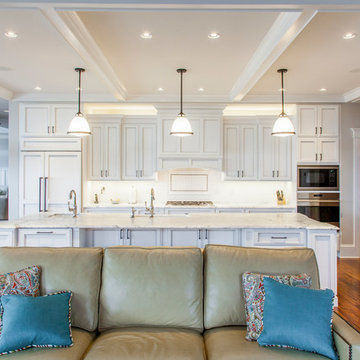
Example of a large arts and crafts galley dark wood floor open concept kitchen design in Burlington with a farmhouse sink, recessed-panel cabinets, white cabinets, marble countertops, white backsplash, stone tile backsplash, paneled appliances and an island
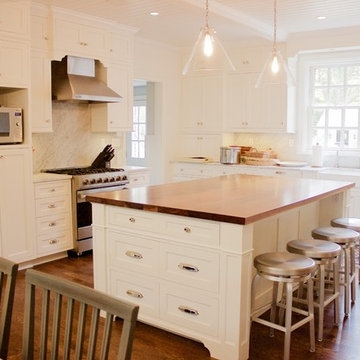
Example of a mid-sized arts and crafts u-shaped medium tone wood floor eat-in kitchen design in Chicago with a drop-in sink, shaker cabinets, white cabinets, marble countertops, multicolored backsplash, stone tile backsplash, stainless steel appliances and an island
Craftsman Kitchen with Marble Countertops Ideas
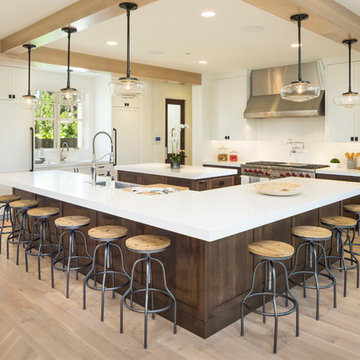
Joshua Caldwell
Inspiration for a huge craftsman light wood floor and beige floor kitchen remodel in Salt Lake City with a farmhouse sink, marble countertops, white backsplash, ceramic backsplash, stainless steel appliances, two islands and white countertops
Inspiration for a huge craftsman light wood floor and beige floor kitchen remodel in Salt Lake City with a farmhouse sink, marble countertops, white backsplash, ceramic backsplash, stainless steel appliances, two islands and white countertops
4





